$615,000
3 Bed • 4 Bath • 0 Car • 1065m²
New
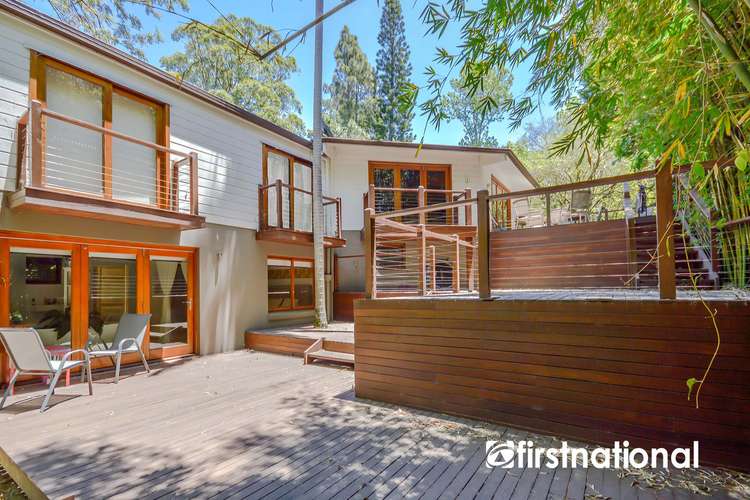
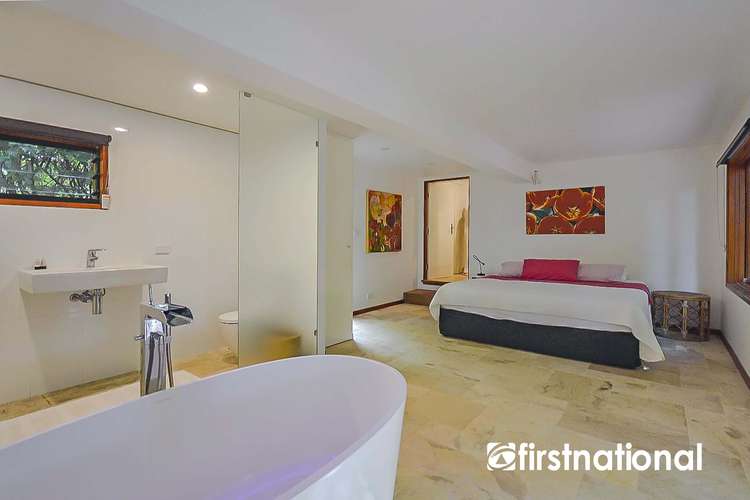
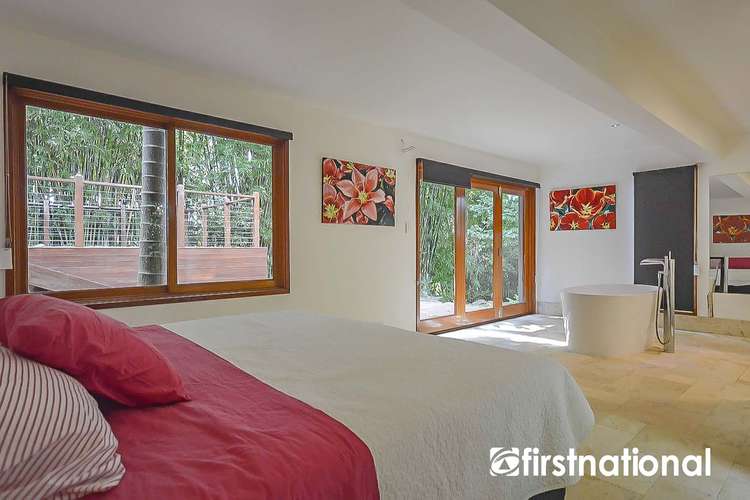
Sold
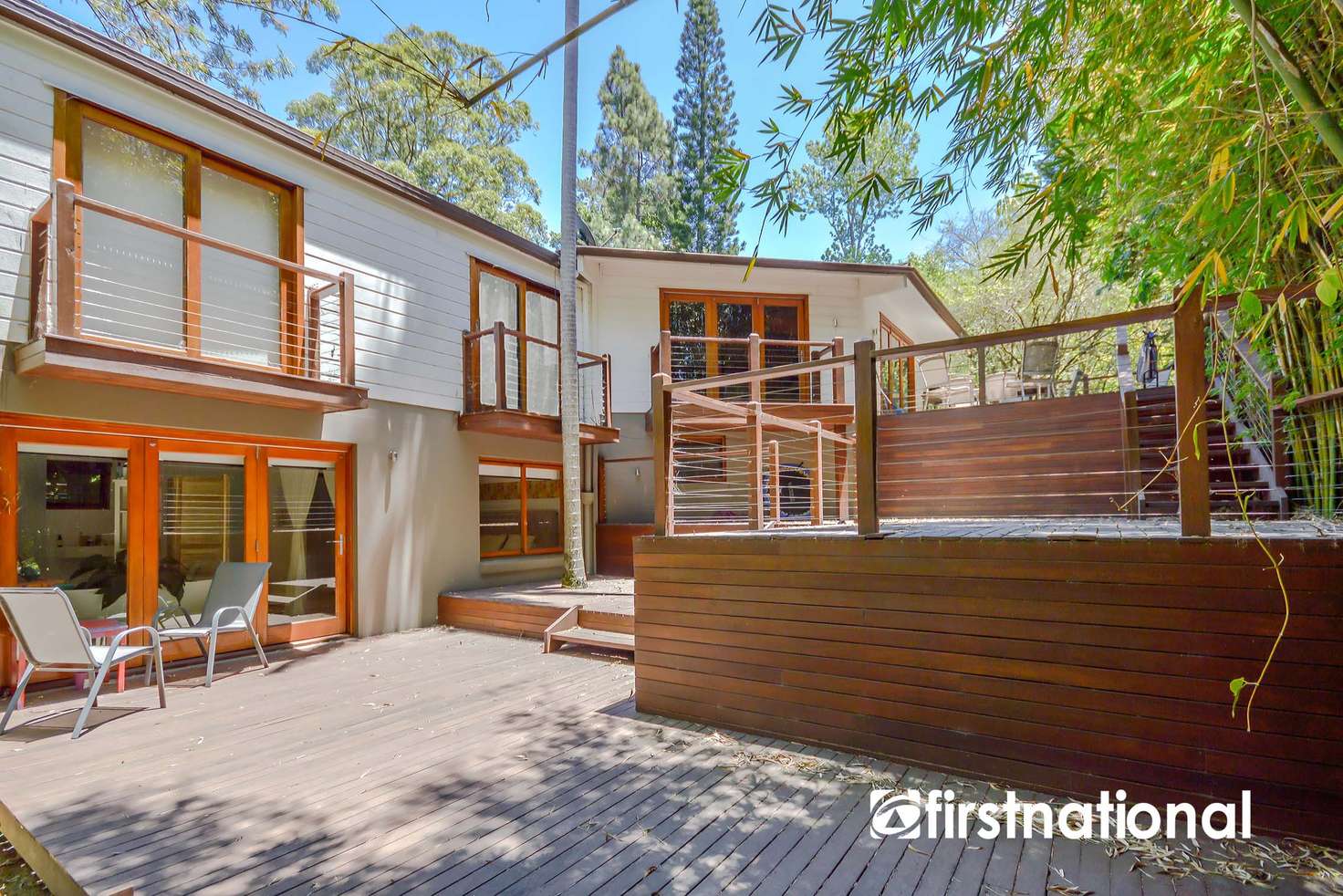


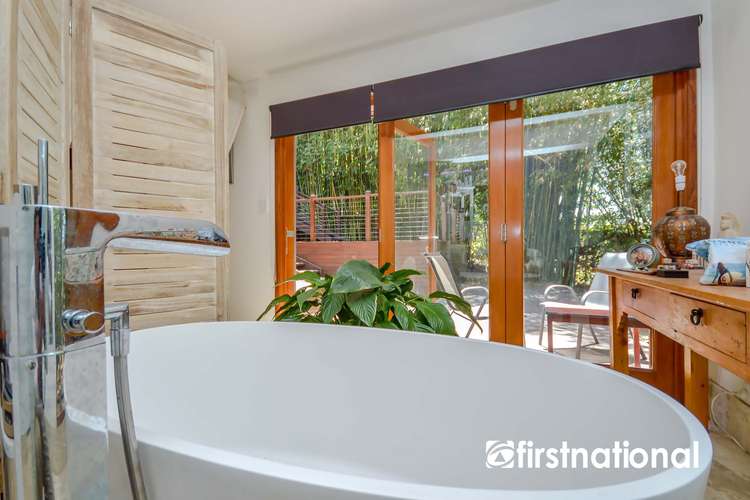
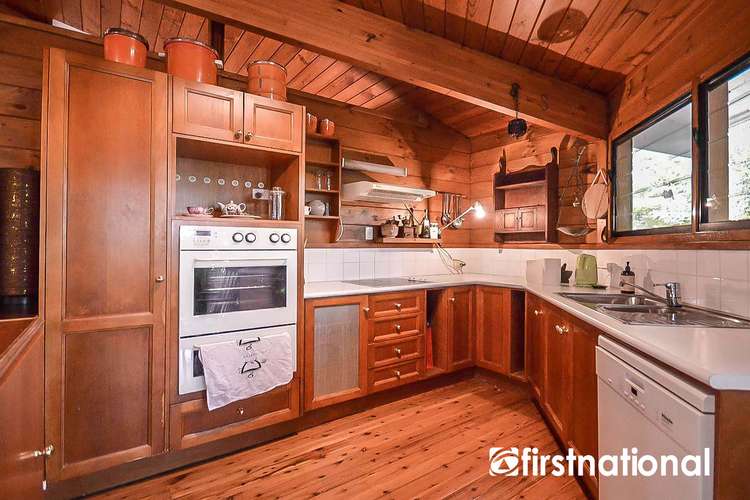
Sold
Address available on request
$615,000
- 3Bed
- 4Bath
- 0 Car
- 1065m²
House Sold on Tue 23 Mar, 2021
What's around Tamborine Mountain
Get in touch with the agent to find out the address of this property
House description
“The Perfect Home For The Entertainer”
Specifically designed to provide large living both indoors and out, make this spacious open plan Lockwood home the perfect place should you live to entertain, or be looking for a home that provides space and separation for the entire family.
One of the many unique features this home offers, both the living rooms upstairs and bedroom downstairs provide access via timber doors to the massive 3 level entertaining deck greatly increasing living and entertaining space available.
Please call or sms Fleur to organise your inspection 0459 128 526.
Take the opportunity to inspect this property today thanks to our online virtual tour Go To https://roundme.com/tour/555646/view/1817717/
The home offers 25 squares of...
"On the top floor...
2 large living bedrooms and 2 ensuites one with bath the other a shower. Both bedrooms open onto either Juliet balconies or a deck.
One room that can be used as an office/TV room with a Juliet balcony.
Open plan living dining, kitchen which opens onto a progressive deck of three levels as well as a Juliet balcony.
The kitchen has a Fisher & Paykel drawer fridge as well as a dishwasher.
Downstairs...
The whole floor is tiled with Italian travertine.
A modern two-pack large laundry with numerous cupboards and both a Miele Dryer and Miele washer.
A modern two-pack kitchenette/bar.
One shower room with a toilet.
One extremely large living bedroom and open honeymoon bath and shower/toilet area with mood lighting and access onto lower deck and garden.
Large room that can be used as an office, TV room etc.
From both the living room upstairs and bedroom downstairs there is a massive 3 level deck made from Australian hardwood as well as a smaller deck for contemplation.
The property has a well-established garden that offers privacy and retreat.
As it is built one could easily separate upstairs from downstairs to house either a tenant, a teenager."
a quote from Lockwood Homes...
"Our solution to building is holistic. Our system is comprised of interrelated processes that synchronise to produce high quality, high performance homes. Lockwood's unique and intricately engineered building system "locks" together timber components to create beautiful homes that are strong enough to withstand earthquakes and tropical cyclones, yet flexible enough to handle wide extremes in temperature. The Lockwood Building System is underpinned by sustainably sourced Radiata Pine wall planks, each tongue and grooved to interlock with adjacent boards. Planks are locked together using the patented aluminium "X" profile and laterally braced by spring loaded tie rods, making for a resilient structure which flexes under force."
As it stands one could easily separate upstairs from downstairs to house a tenant, teenager, grandma or could make for the perfect Air B&B accommodation with complete separation from the rest of the home.
For more information or to book your private inspection appointment please call Blake and Fleur Wallis today.
Disclaimer: We have in preparing this advertisement used our best endeavours to ensure the information contained is true and accurate, but accept no responsibility and disclaim all liability in respect to any errors, omissions, inaccuracies or misstatements that may occur. Prospective purchasers should make their own enquiries to verify the information.
Property features
Air Conditioning
Other features
Built-In Wardrobes, Garden, Polished Timber Floor, Terrace/BalconyLand details
What's around Tamborine Mountain
Get in touch with the agent to find out the address of this property
 View more
View more View more
View more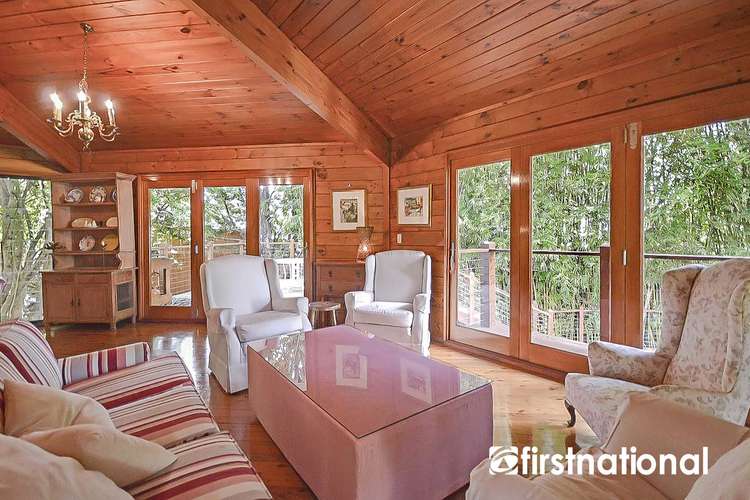 View more
View more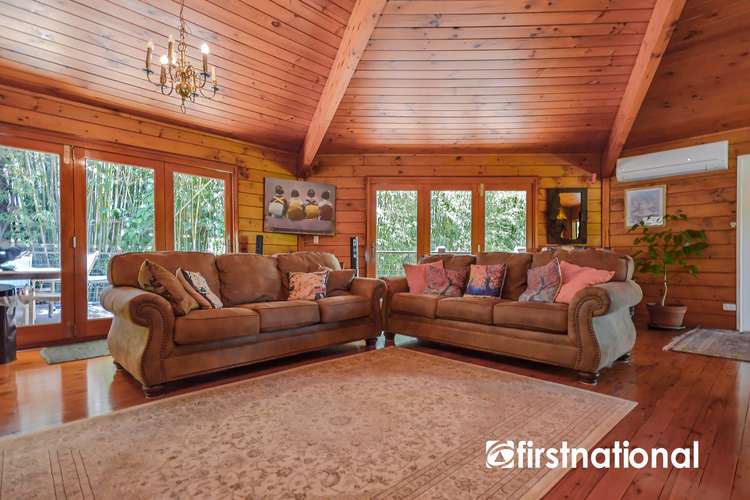 View more
View moreContact the real estate agent

Blake Wallis
LJ Hooker - Solutions Gold Coast
Send an enquiry

Nearby schools in and around Tamborine Mountain, QLD
Top reviews by locals of Tamborine Mountain, QLD 4272
Discover what it's like to live in Tamborine Mountain before you inspect or move.
Discussions in Tamborine Mountain, QLD
Wondering what the latest hot topics are in Tamborine Mountain, Queensland?
Similar Houses for sale in Tamborine Mountain, QLD 4272
Properties for sale in nearby suburbs
- 3
- 4
- 0
- 1065m²