This unique property at 498 Blackwood Road, Newbury, offers a rare opportunity to secure an architecturally designed, sustainably built home set on approximately 6.97 acres of beautifully maintained land. Located only a five-minute drive from the charming Trentham township, the residence has been thoughtfully designed and constructed by the current owners, reflecting a commitment to craftsmanship, environmental sustainability, and natural beauty.
Home Description
The home comprises two bedrooms, two bathrooms plus a sunroom/study with potential to be a third bedroom. The upstairs area could easily be adapted to accommodate a second room if desired. The residence is an owner-built, straw bale construction finished with lime render, featuring 3-metre ceilings, solid timber doors and windows positioned to capture picturesque views from every room. Notable architectural details include leadlight windows, pressed metal finishes, and a traditional clawfoot bath. The main bathroom features hand-painted tiles by Marion Rosetzky and the home’s character is further enhanced by recessed curved windows with deep ledges and a ‘Truth Window’ that showcases the straw bale within the wall. The home was architecturally designed by Marcus Ward.
The interior design highlights quality and sustainability, with built-in wardrobes, recycled timber flooring including Messmate, Blackbutt, and Tasmanian Oak and a step-down food and wine cellar. The wrought iron balcony and staircase balustrade, crafted by renowned artisan Neil Tate, add to the home’s distinct charm.A spacious country-style kitchen, full wool carpeted bedrooms, and a large laundry with ample storage contribute to both comfort and functionality. Comfort & Sustainability
This property is well-equipped for year-round comfort, featuring electric ducted heating and cooling, a heat pump hot water system, a large open brick fireplace and a Eureka slow combustion wood heater. The home operates on bottled gas and has a septic system with three year servicing. Sustainability features include three rainwater tanks (113k litres) and a 2kW rooftop solar system, supporting an energy-efficient and environmentally conscious lifestyle.
External Features
The home is surrounded by extensive outdoor amenities, beginning with a circular driveway lined with silver birch trees that lead to a two-car garage and a large 12.5m x 6.5m farm shed, both concreted and powered. The property also includes the original miner’s cottage, complete with composition shingles, presenting a wonderful renovation opportunity. Verandas wrap around the home, complemented by a pergola, Castlemaine stone paving, and a mud brick walled courtyard that enhances the home’s rustic appeal.
The grounds are a gardener’s delight, with a large fenced vegetable garden, potting shed and extensive plantings including daffodils, fruit trees (apple, pear, cherry, quince, nectarine, and fig), and a Mount Fuji cherry tree. A berry enclosure, pond, and an unused well add to the charm of the landscape. The fully fenced yard makes this property ideal for animal lovers or those with pets, providing ample space and security for four-legged companions.
Location & Surroundings
Backing onto a reserve strip and Blue Creek, the property enjoys a peaceful and private position while still offering easy access to community facilities, including a local hall and pony club. From the property, residents can walk down Donald Lane to connect with the Miller Cutting Track and the Domino Trail. The front of the home features a brick terraced wall. The primary access to this property is via Donald Lane.
Don't Miss Your Chance In Owning this Property!
Call Frances 0425 766 799
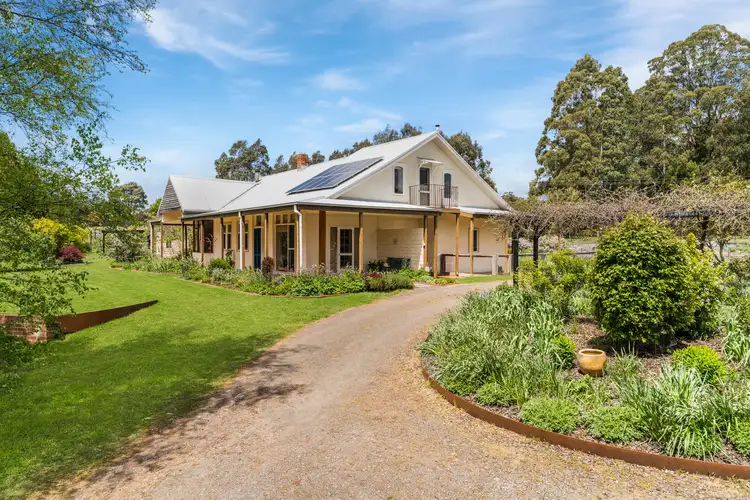
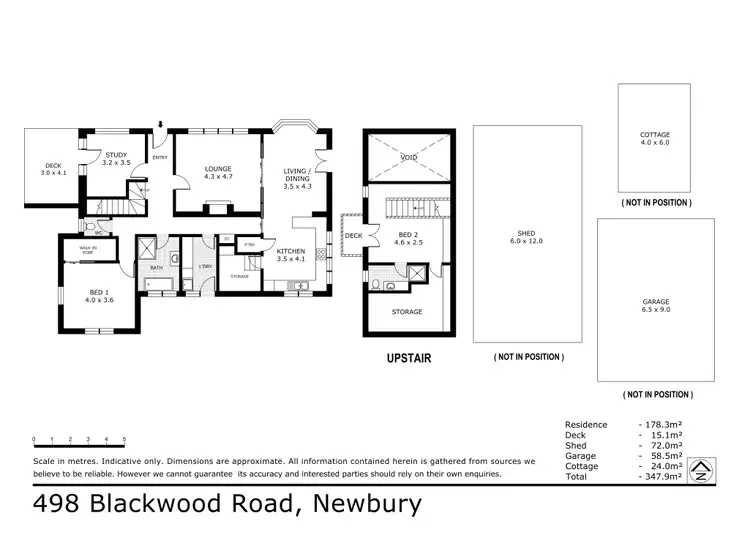
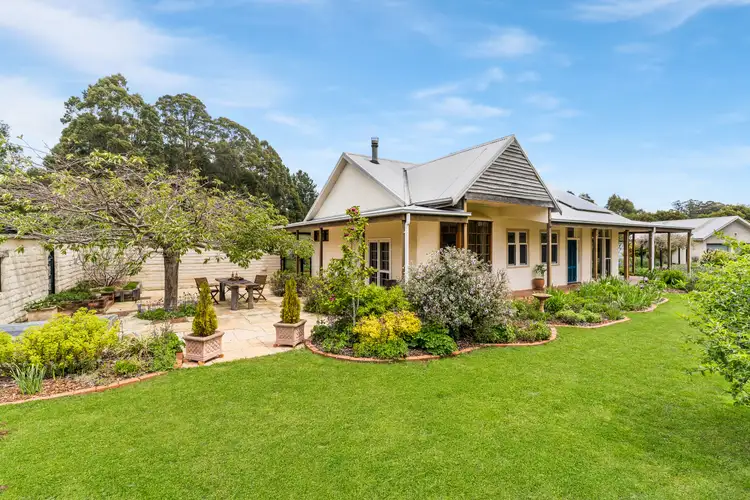



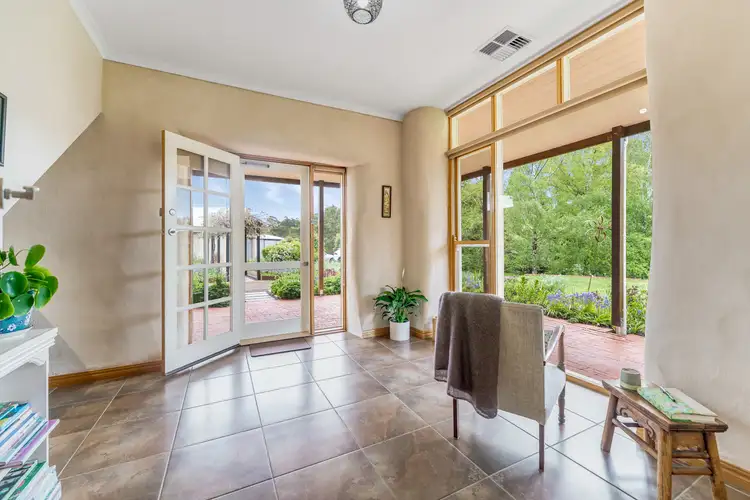
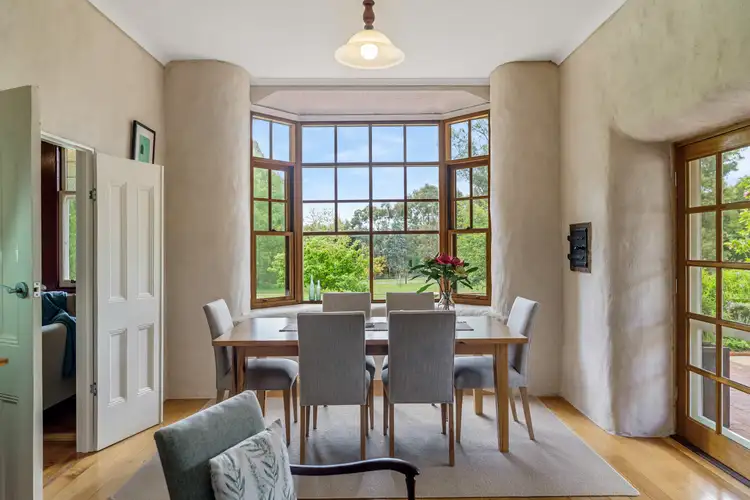
 View more
View more View more
View more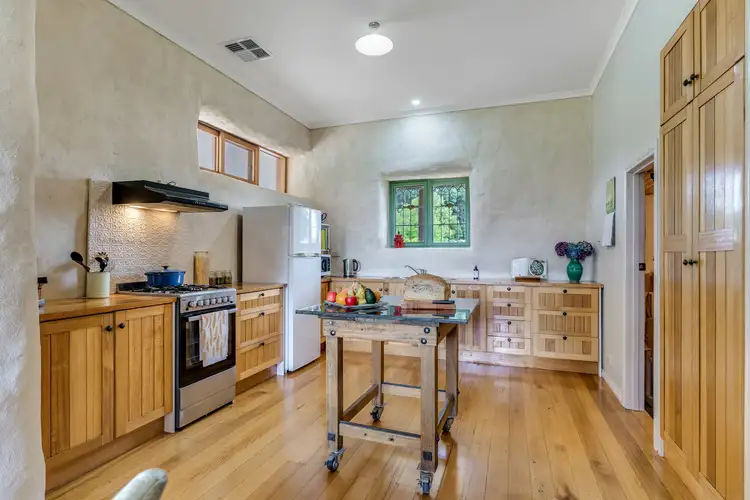 View more
View more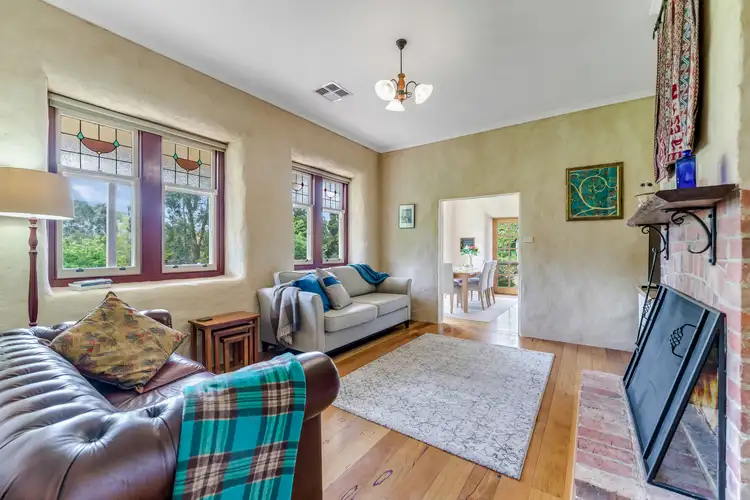 View more
View more
