Price Undisclosed
6 Bed • 4 Bath • 6 Car • 819m²
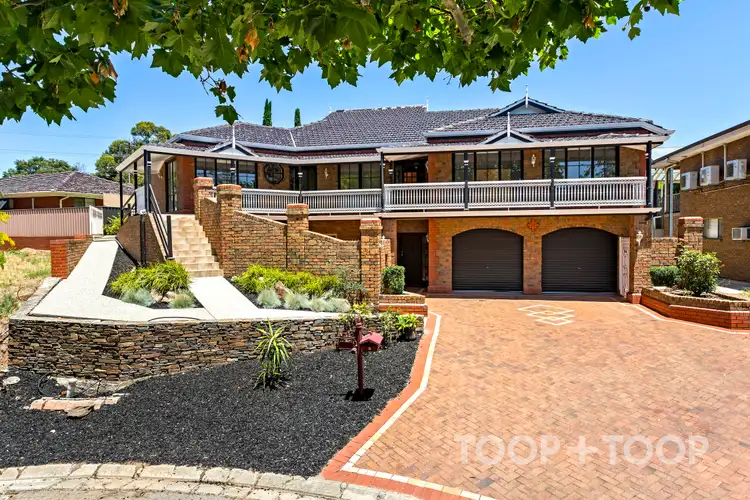
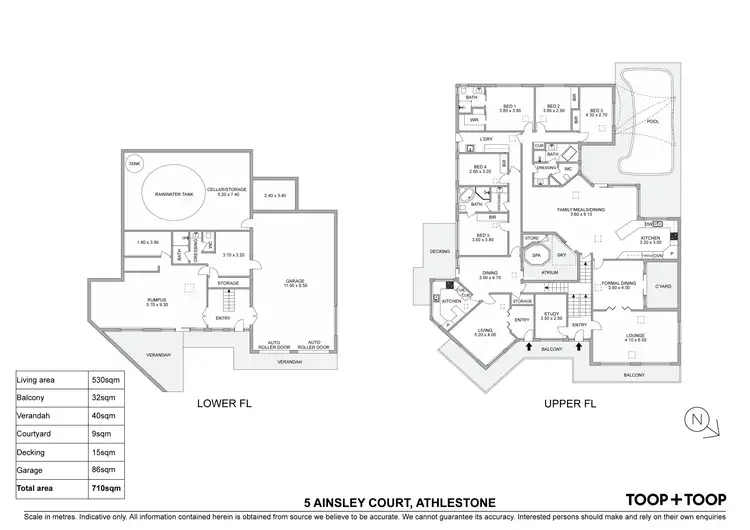
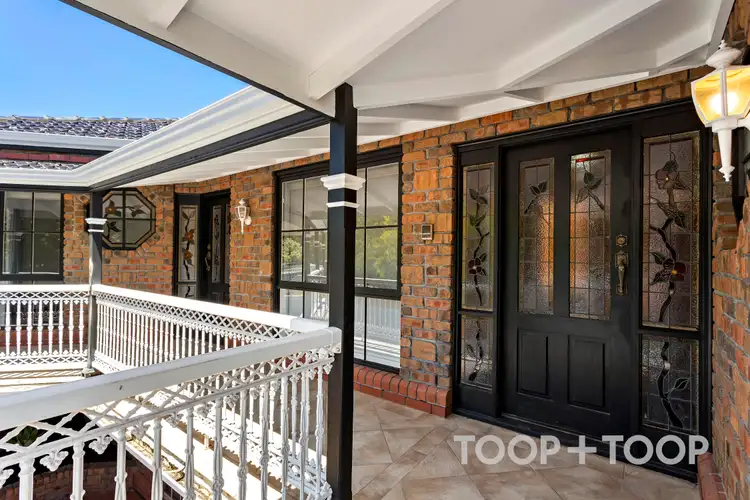
+18
Sold




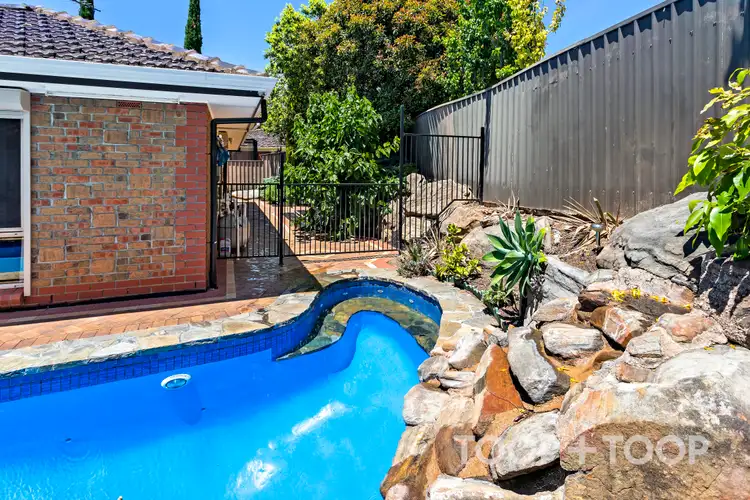
+16
Sold
5 Ainsley Court, Athelstone SA 5076
Copy address
Price Undisclosed
- 6Bed
- 4Bath
- 6 Car
- 819m²
House Sold on Sat 18 Dec, 2021
What's around Ainsley Court
House description
“Outstanding Family Home”
Property features
Other features
reverseCycleAirConBuilding details
Area: 700m²
Land details
Area: 819m²
Interactive media & resources
What's around Ainsley Court
 View more
View more View more
View more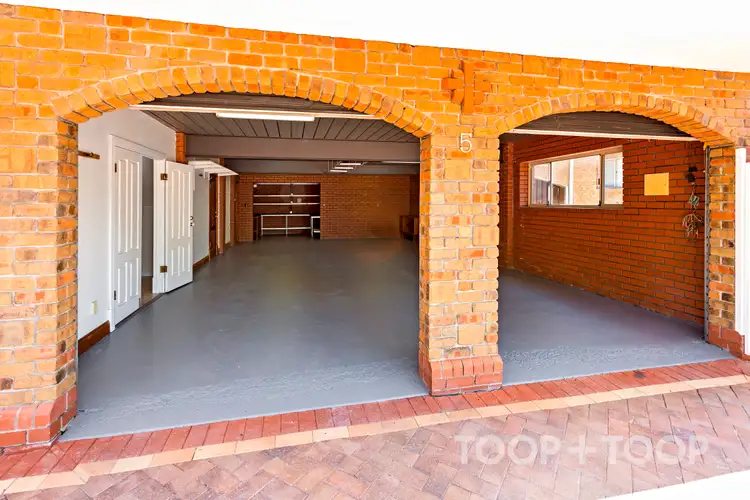 View more
View more View more
View moreContact the real estate agent

Glenn McMillan
Toop & Toop - Norwood
0Not yet rated
Send an enquiry
This property has been sold
But you can still contact the agent5 Ainsley Court, Athelstone SA 5076
Nearby schools in and around Athelstone, SA
Top reviews by locals of Athelstone, SA 5076
Discover what it's like to live in Athelstone before you inspect or move.
Discussions in Athelstone, SA
Wondering what the latest hot topics are in Athelstone, South Australia?
Similar Houses for sale in Athelstone, SA 5076
Properties for sale in nearby suburbs
Report Listing
