Price Undisclosed
4 Bed • 3 Bath • 4 Car • 911m²
New
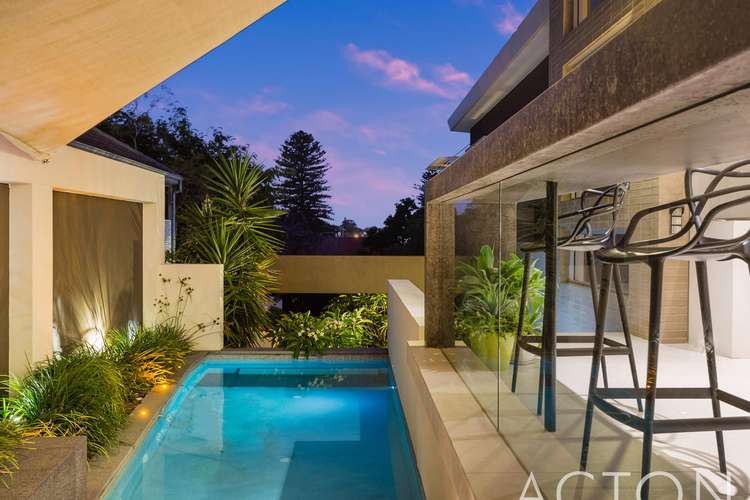
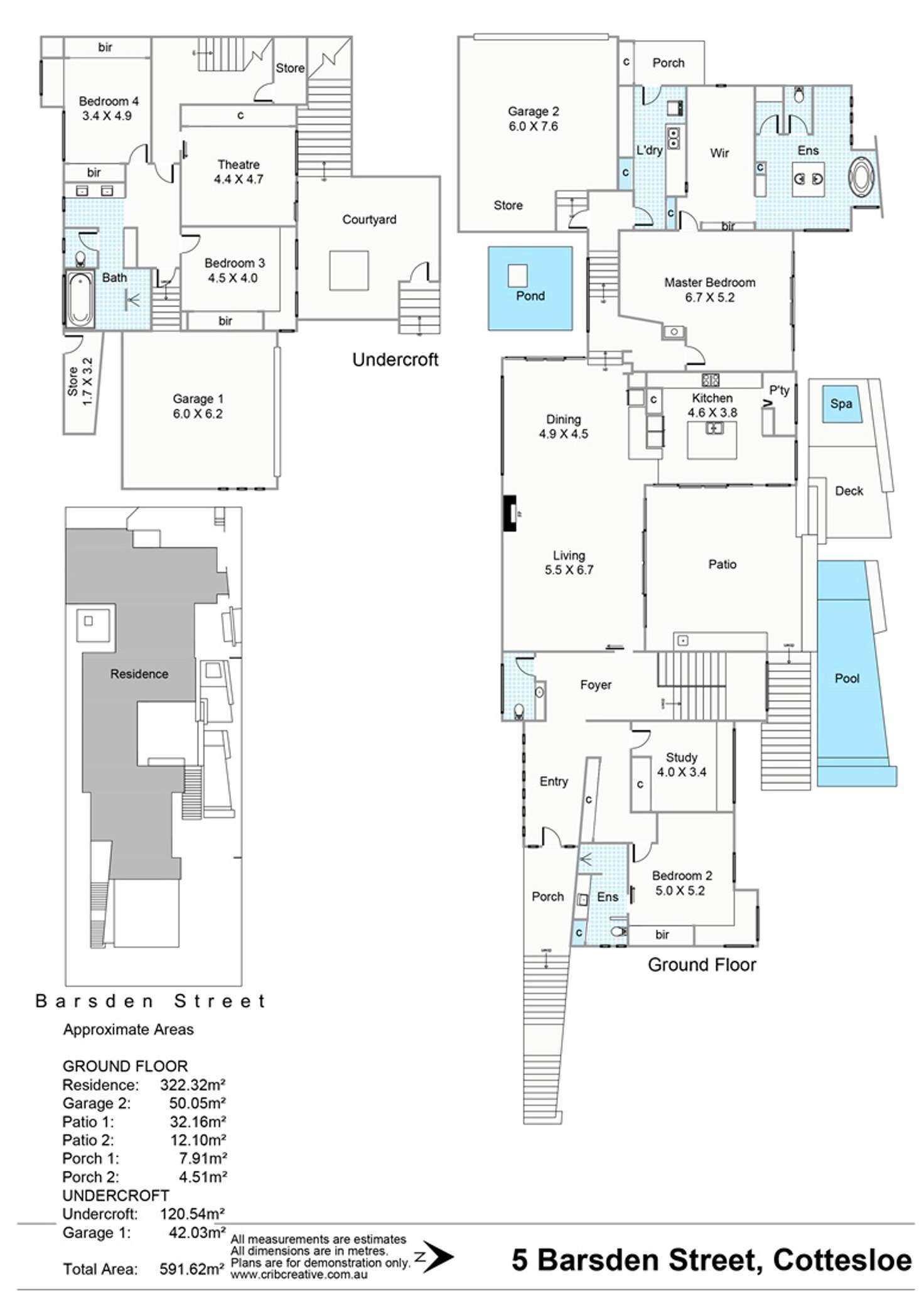
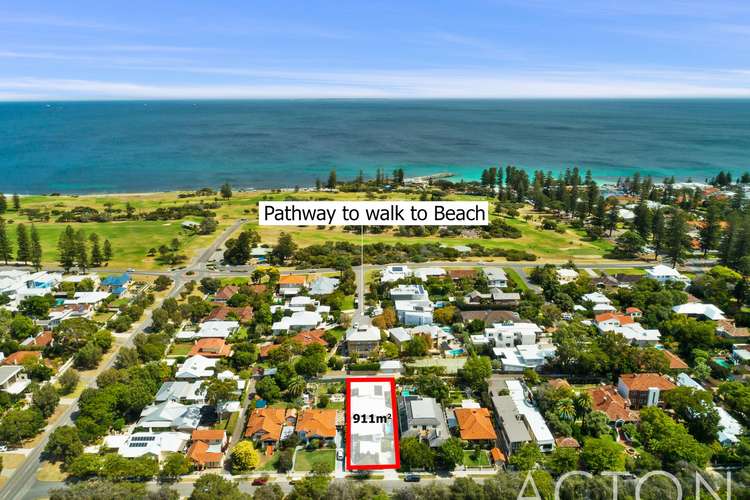
Sold
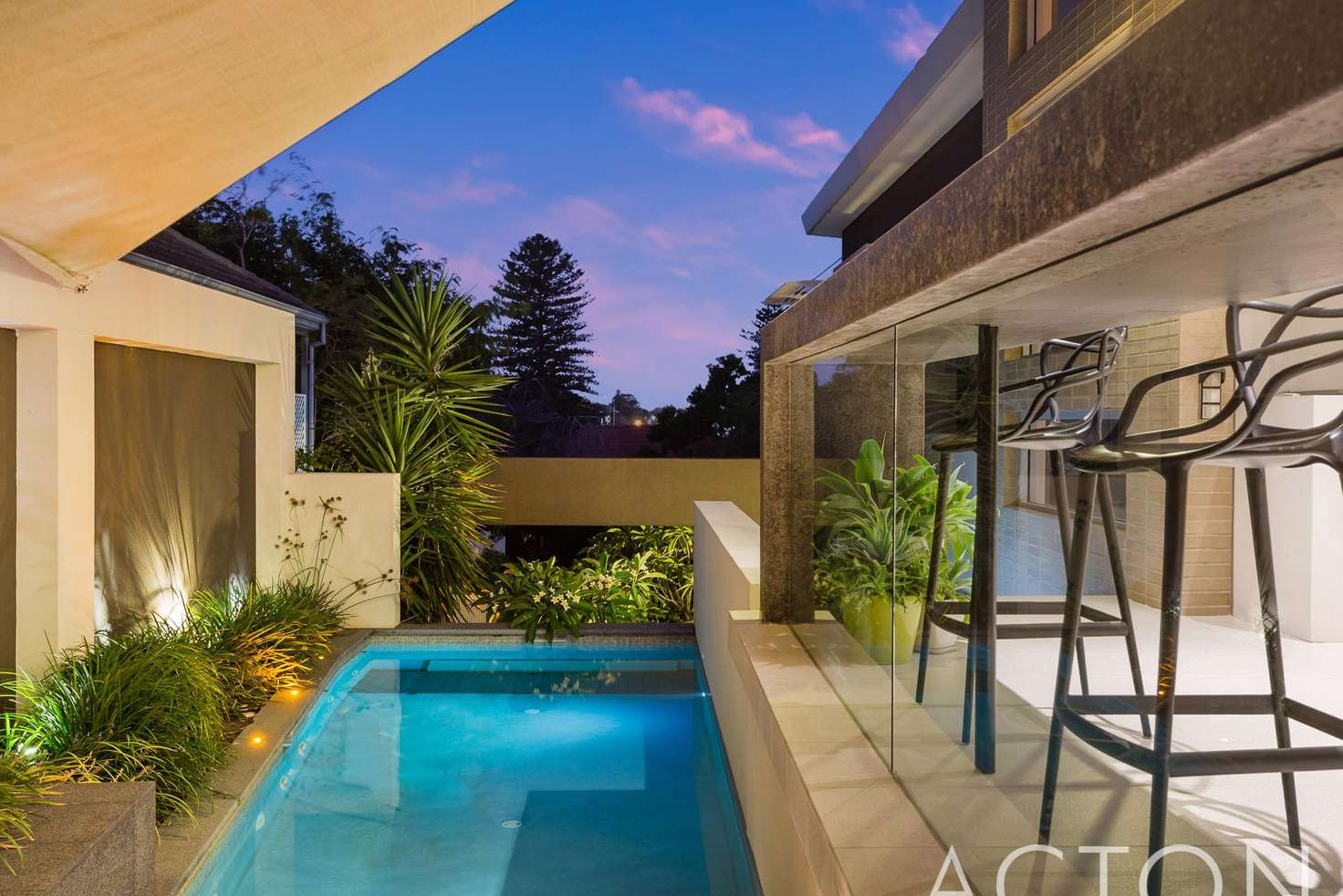


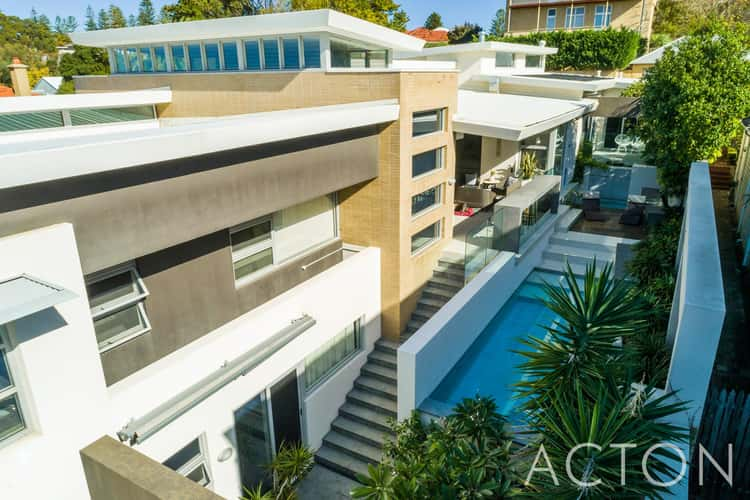
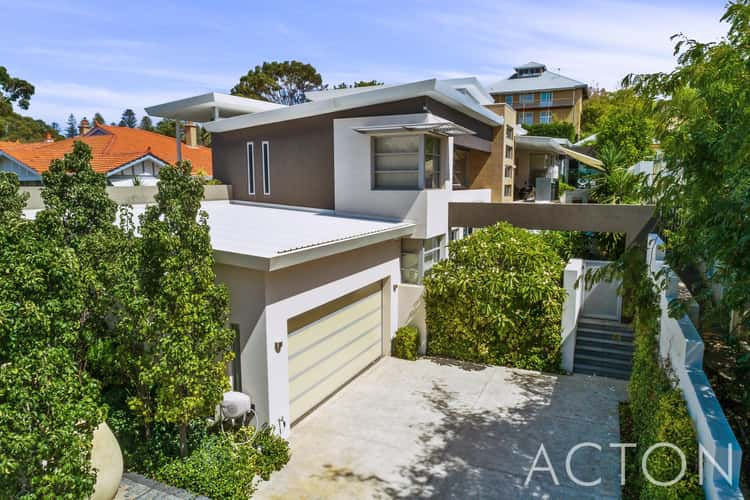
Sold
5 Barsden Street, Cottesloe WA 6011
Price Undisclosed
- 4Bed
- 3Bath
- 4 Car
- 911m²
House Sold on Mon 22 Oct, 2018
What's around Barsden Street

House description
“A WORLD-CLASS HOME IN A WORLD-CLASS LOCATION!”
A host of potential buyers will be left speechless at the prospect of the opportunity to purchase a substantial 911sqm block on a quiet and leafy street with private sealed right-of-way. They truly will be speechless when they view this awe-inspiring high specification, three level home, on this large land holding with wide street frontage and generous 4 bedroom 3 bathroom residence designed by Yael Kurlansky epitomising quality modern living right in the heart of sought-after Cottesloe.
The property has so many features but some of the standouts are - North-facing alfresco entertaining area and easy access to beautiful Cottesloe Beach; Fine restaurants (just 700 metres from your back door); Local train station; Popular Napoleon Street precinct and sprawling sporting and recreational facilities.
Breathtaking lighting and landscaping graces the property's striking faade, with the grand internal entrance boasting its own wing, including a large custom-built study and a separate "guest" suite or second bedroom with its very own personal semi-ensuite bathroom.
High ceilings, fabulous commercial-grade door and window frames, polished plaster feature walls, electric blinds, expertly-crafted cabinetry (to the bedrooms, kitchen, study, laundry and living areas), solid core full-height doors, carpet, shadow-line cornices, feature down lighting and a host of recessed areas and niches for substantial artwork to be put on show all pervade this truly-unique abode that even has two massive remote-controlled double garages. Street-level access via the front garage leads you through to a separate "children's wing" where two spacious bedrooms are serviced by a home theatre room with a kitchenette and courtyard, as well as a fully-tiled main bathroom and twin powder area.
On the main floor, the generous informal open-plan living and dining area is impeccably tiled for easy-care living and incorporates the sleekest of kitchens into a flawless design that also enables seamless access outdoors to the magnificent alfresco/patio via glass folding doors. The absolute finest in built-in kitchen appliances includes an integrated Liebherr fridge and freezer combination, an integrated Miele dishwasher, a commercial Qasair range hood and a selection of integrated Gaggenau gas cook-top, Induction, steamer, microwave and top-of-the-range oven appliances, all complemented by sparkling stone bench tops, marble splashbacks, a laptop nook, a meals/breakfast nook and a walk-in pantry.
Overlooking the shimmering solar and gas-heated swimming pool (with a Remco cover) and separate resort-style spa down below, the alfresco truly is an entertainer's dream of a setting that is enhanced by the bonus of a virtual second external kitchen, complete with a Gaggenau Teppenyaki hot plate, barbecue and Induction cook top.
There are several zones for living and relaxation on show here, but there is nothing quite like the piece de resistance that is the epic standalone master suite with all the trappings of a six-star hotel, including its very own living space (with speakers and a ceiling fan), an enormous fitted walk-in wardrobe and a deluxe ensuite bathroom with floating twin marble vanities, access out to a tranquil north-facing courtyard with a water feature, a heated towel rack, a shower that doubles as a separate steam room, a separate toilet, a free-standing stone bathtub and a make-up or pamper area for her.
Again, the convenience of location must not be underestimated, with caf strips, Cottesloe Primary School and other educational facilities, Cottesloe Central Shopping Centre and the Cottesloe Surf Life Saving Club only walking distance away, whilst bus stops for further public transport to nearby Claremont Quarter, The University of Western Australia, Perth CBD, Fremantle and beyond are just minutes from your front doorstep. As far as iconic executive coastal living goes, it simply does not get any better than this!
Other features include, but are not limited to:
• Home theatre/media room with outdoor access to a lovely north-facing side garden courtyard/conversation area with seating.
• Front double garage off the main driveway and second double garage off the rear laneway, complete with a workshop area with a bench.
• Monitored security alarm system.
• Gas fireplaces to living area and master retreat.
• Clipsal C-BUS lighting system.
• The entire house is smart-wired for telephone/network/surround-sound speaker system.
• Ducted vacuum system.
• Heated floors to bathrooms and laundry.
• Daikin ducted reverse-cycle air-conditioning system.
• Bosch commercial hot-water system with temperature controls.
• A/V intercom system.
• 471.08sqm of living (approx.)
* Chattels depicted or described are not included in the sale unless specified in the Offer and Acceptance.
Property features
Air Conditioning
Alarm System
Pool
Toilets: 5
Other features
Built-In Wardrobes, Close to Schools, Close to Shops, Close to Transport, Fireplace(s)Land details
Property video
Can't inspect the property in person? See what's inside in the video tour.
What's around Barsden Street

 View more
View more View more
View more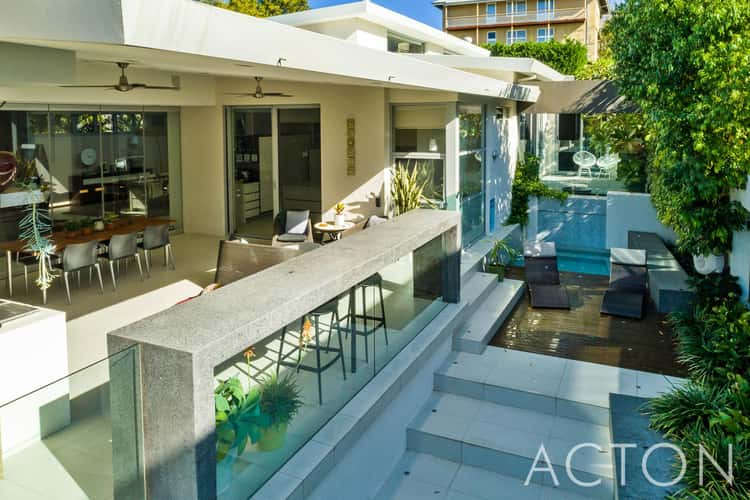 View more
View more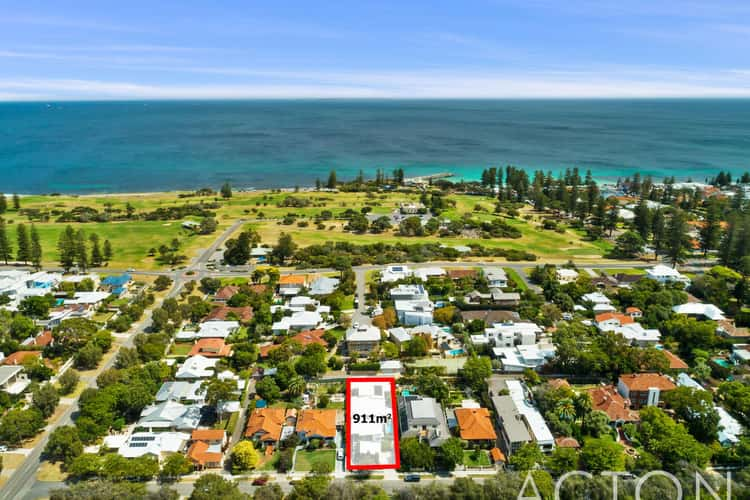 View more
View moreContact the real estate agent

Bev Heymans
Acton | Belle Property - Cottesloe
Send an enquiry

Agency profile
Nearby schools in and around Cottesloe, WA
Top reviews by locals of Cottesloe, WA 6011
Discover what it's like to live in Cottesloe before you inspect or move.
Discussions in Cottesloe, WA
Wondering what the latest hot topics are in Cottesloe, Western Australia?
Similar Houses for sale in Cottesloe, WA 6011
Properties for sale in nearby suburbs

- 4
- 3
- 4
- 911m²
