$2,840,000
4 Bed • 3 Bath • 2 Car • 4032m²
New
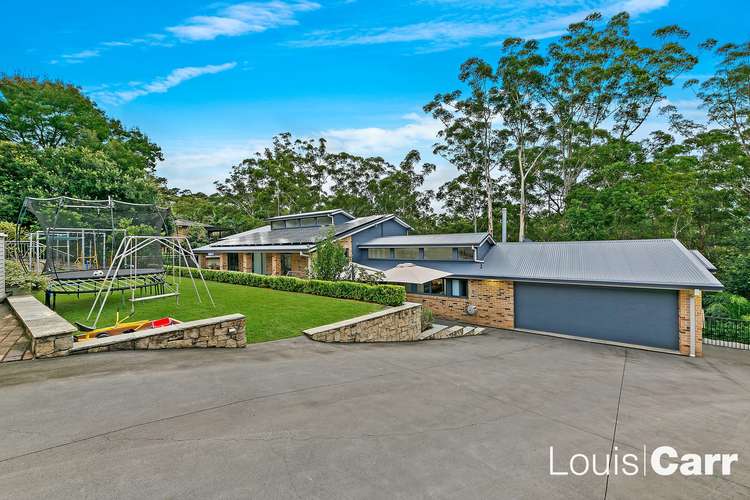
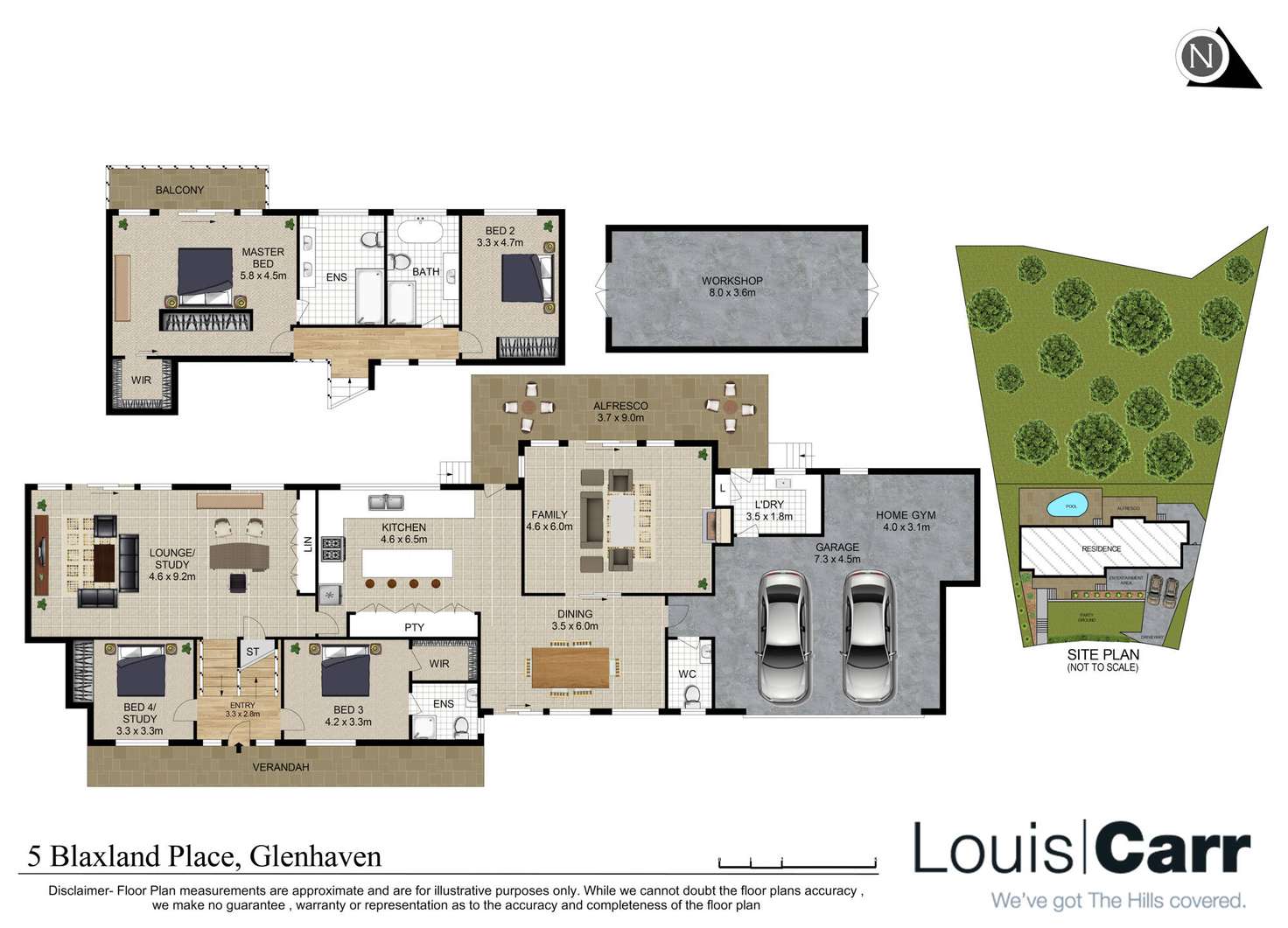
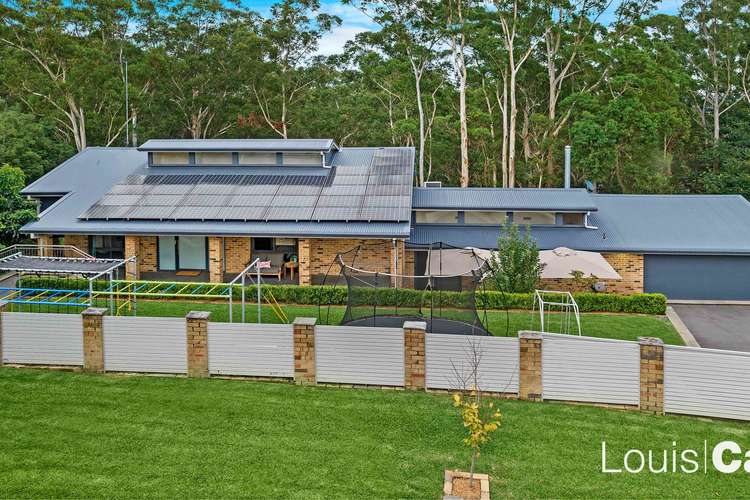
Sold
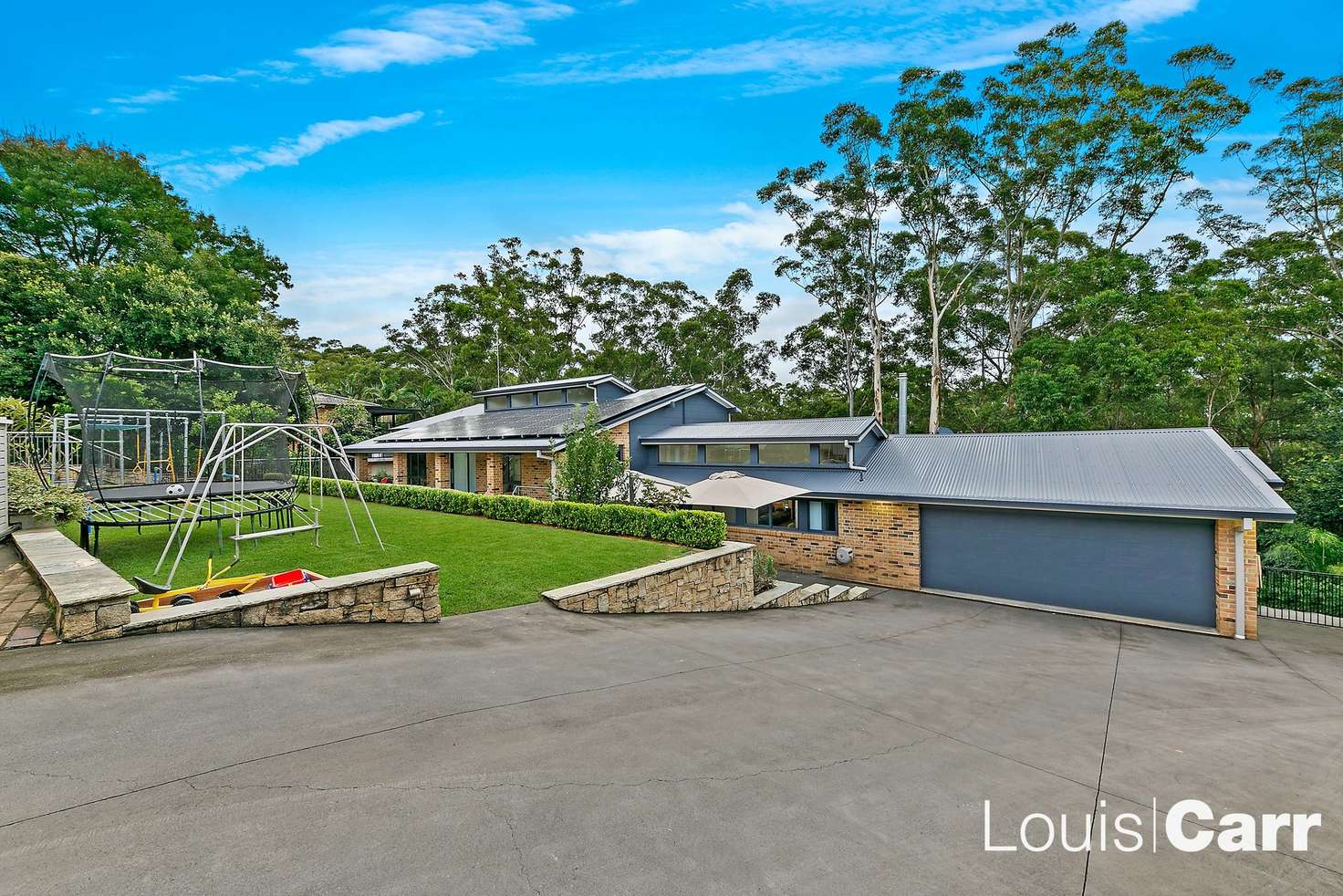


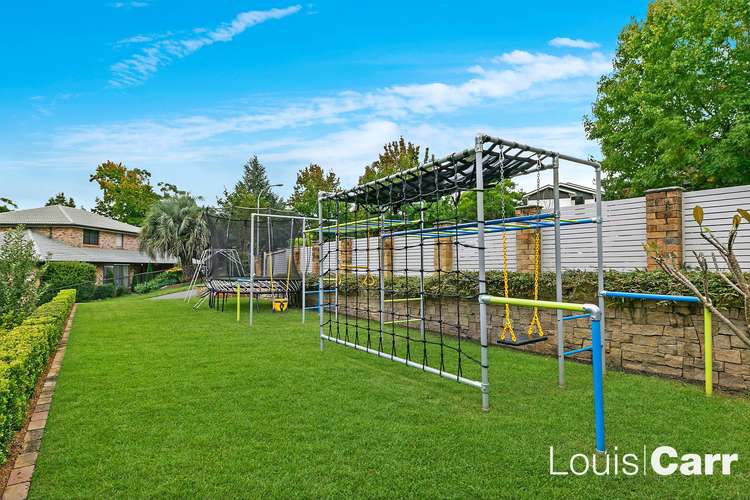
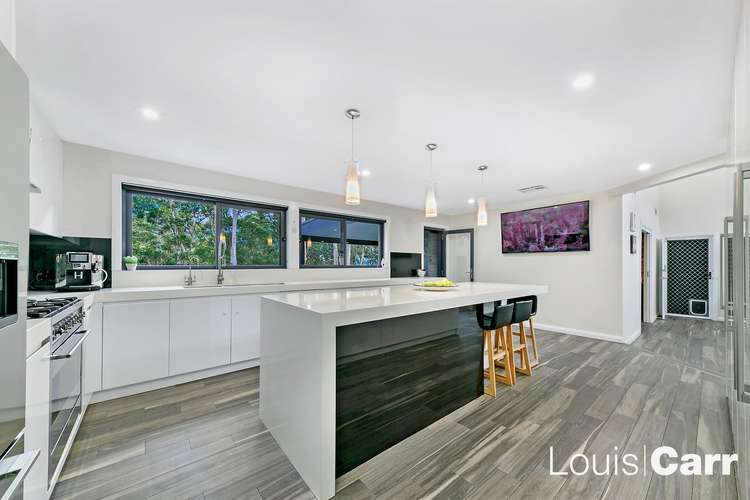
Sold
5 Blaxland Place, Glenhaven NSW 2156
$2,840,000
- 4Bed
- 3Bath
- 2 Car
- 4032m²
House Sold on Tue 21 Jun, 2022
What's around Blaxland Place
House description
“SOLD JULY 2022 - Contact Dean Muriti on 0412 181 836 or Adrian Epifanino on 0422 988 475 for more details.”
Modern Bush Oasis
Window framed views of the surrounding bush have been captured in multiple aspects of this home, blurring the boundaries of indoor and outdoor living. Beautifully renovated, enjoy the finer details such as the pitched ceilings, fireplace, heated flooring in the ensuite and lounge/study and additional features such as a 10kw solar with tesla Powerwall 2 battery. Located on a peaceful cul-de-sac and on a large 4,032 sqm block, this home truly lends itself to someone looking for a private hideaway. Just moments from reputable schools, parks, local shops and transport, this home is now ready to welcome a new family who will not only appreciate its supreme position but brilliantly renovated interior.
This split-level home boasts 4 well sized bedrooms, two with built in wardrobes and the third and master with walk in robes and ensuites. The main bedroom also has private balcony as well as the ensuite having heated flooring and a luxurious and soothing steam shower. The main bathroom easily serves all bedrooms and has been cleverly designed with freestanding bath overlooking the serene private bush backdrop.
The thoughtful floorplan delivers multiple living spaces from formal lounge/study space, dining, family room to the undercover outdoor alfresco which has built in heating and overlooks the the relaxing bush scenery, allowing easy family living and entertainment.
The renovated gourmet kitchen features waterfall benches, quality stainless steel appliances including gas cooktop as well as island breakfast bench.
With multiple separate outdoor entertaining spaces including the alfresco area, shaded pavement and level grassed lawn- this home truly seeks to impress the whole family. Simply sit and relax in the alfresco area, overlooking the calming bush backdrop and sparkling inground solar heated pool with waterslide.
Other noteworthy features: ducted air conditioning, home gym space, double lock up garage with internal access and large workshop/ storage space.
Location:
- Schools: Samuel Gilbert Public School and Castle Hill High School
- Knightsbridge Shopping Centre 2.2km drive
- Glenhaven local shops 1.4km drive or walk
- Castle Towers Shopping and Entertainment precinct 4.6km
- Glenhaven oval and playground 1.4km
- Local bus stop just 250m away on Grange Road (603)
- Showground metro station with ample parking facilities (4.5km) and Castle Towers Metro 4.6km.
Disclaimer: This advertisement is a guide only. Whilst all information has been gathered from sources we deem to be reliable, we do not guarantee the accuracy of this information, nor do we accept responsibility for any action taken by intending purchasers in reliance on this information. No warranty can be given either by the vendors or their agents.
Property features
Air Conditioning
Ensuites: 1
Living Areas: 3
Pool
Toilets: 4
Other features
Close to Schools, Close to Shops, Close to Transport, Heating, PoolLand details
What's around Blaxland Place
 View more
View more View more
View more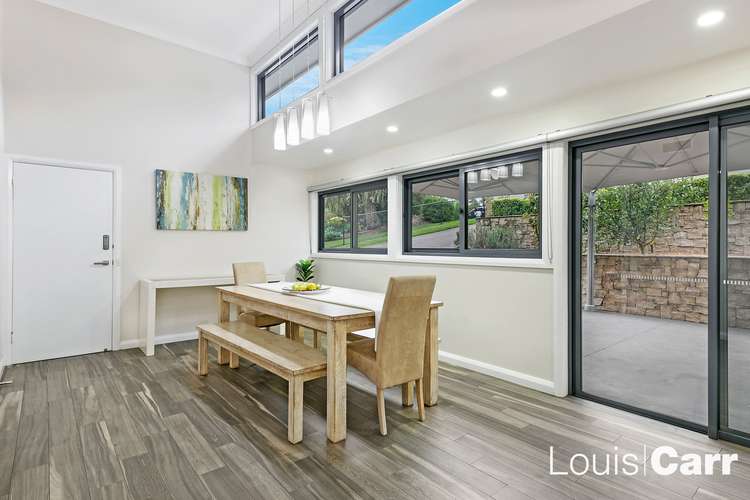 View more
View more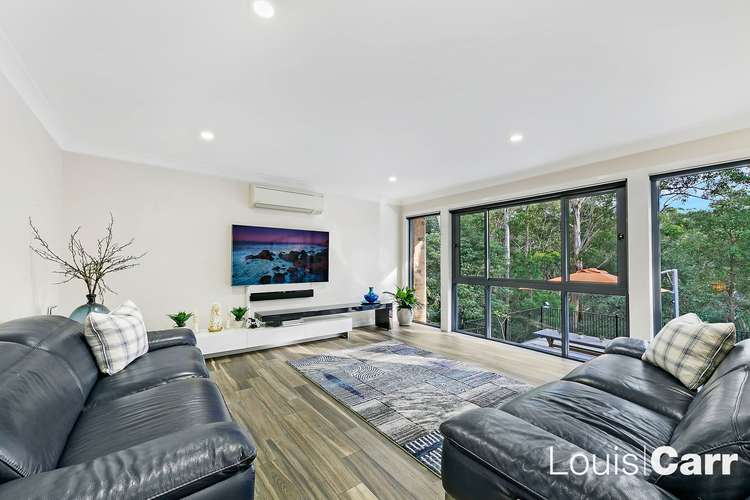 View more
View more