Price Undisclosed
5 Bed • 3 Bath • 4 Car • 613m²
New
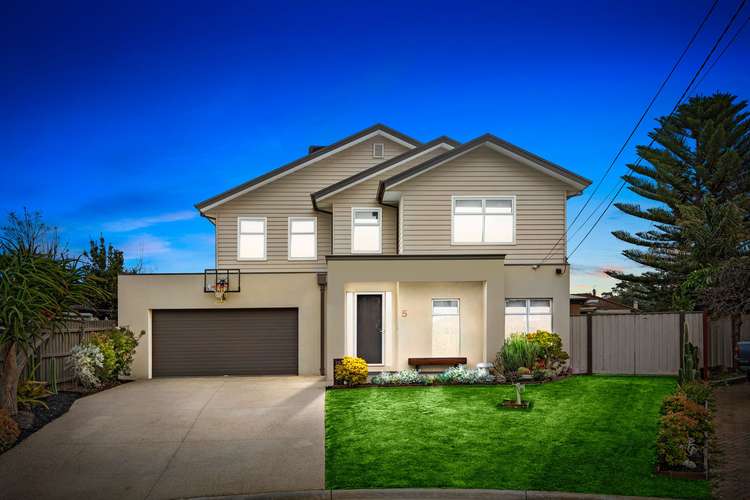
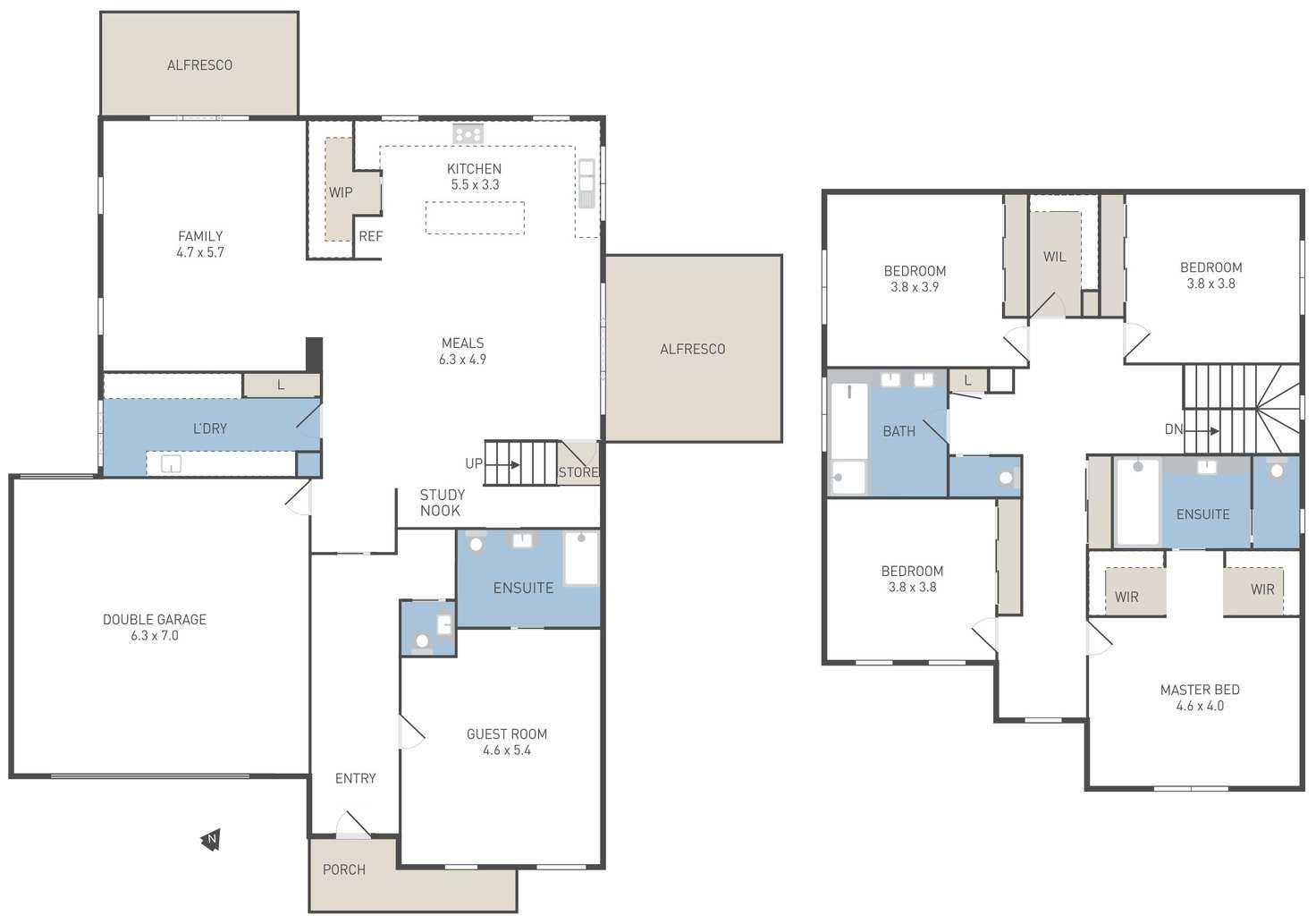
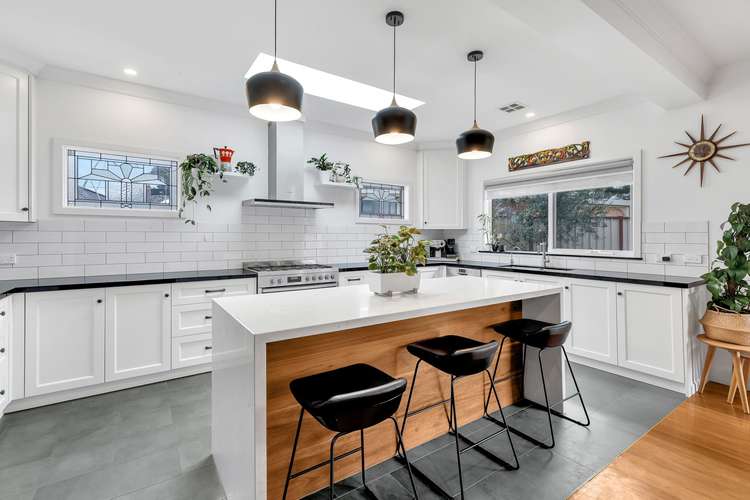
Sold
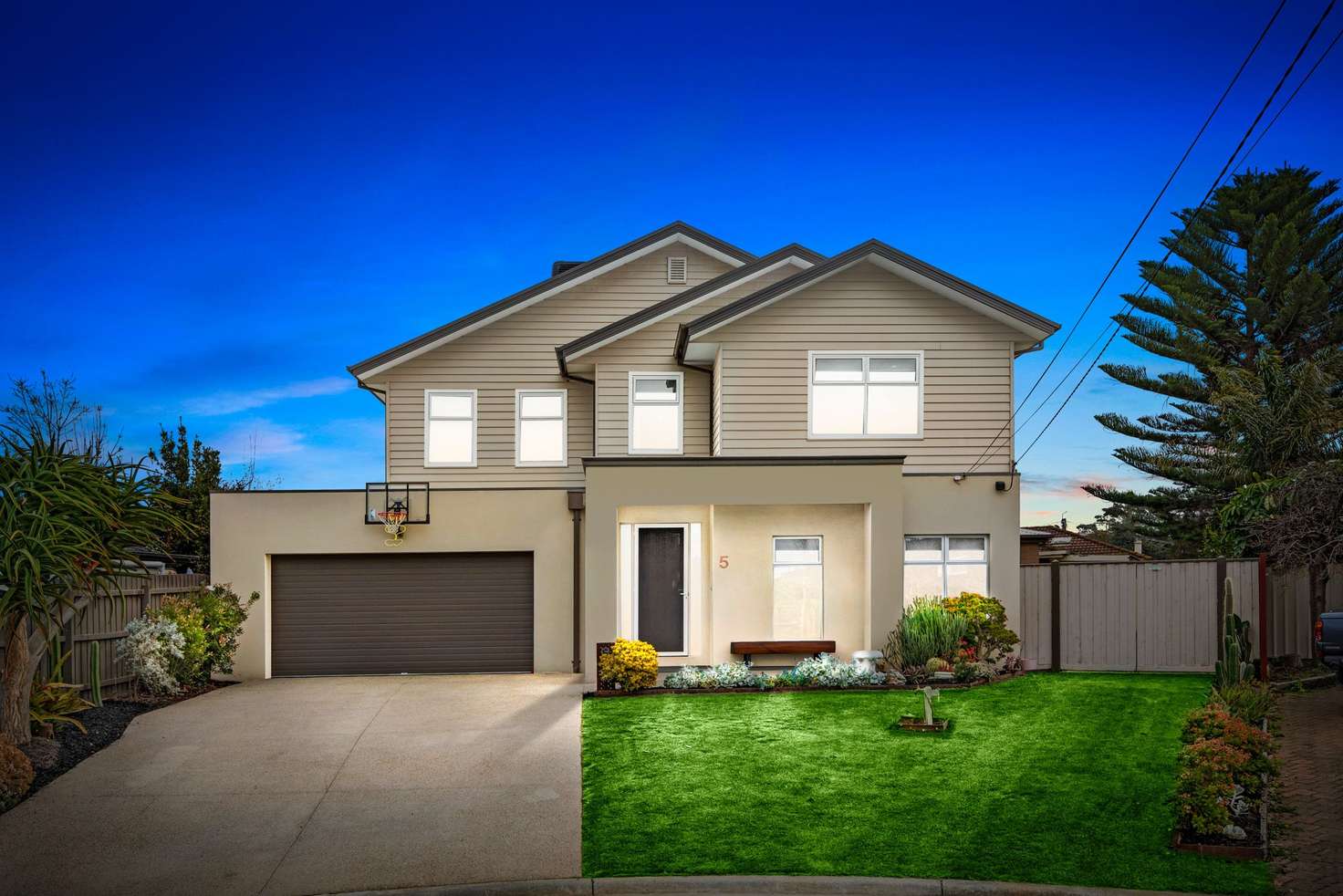


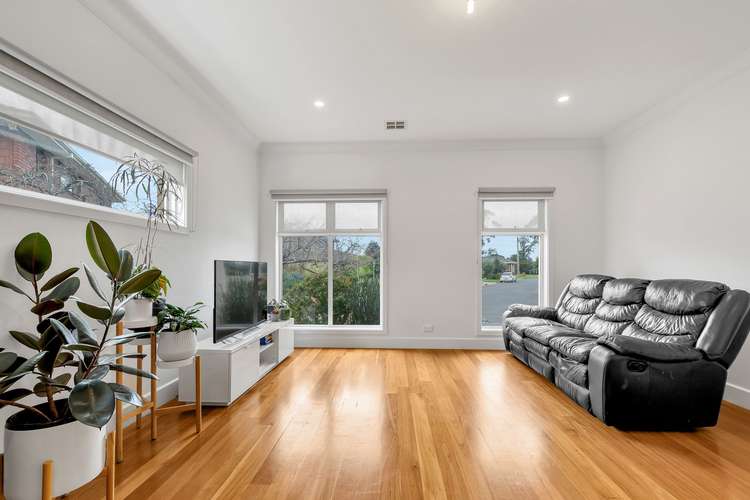
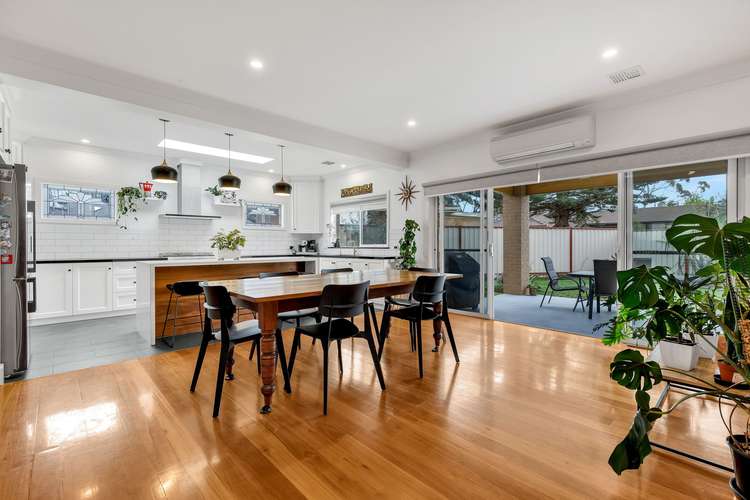
Sold
5 Bowery Court, Werribee VIC 3030
Price Undisclosed
- 5Bed
- 3Bath
- 4 Car
- 613m²
House Sold on Tue 12 Oct, 2021
What's around Bowery Court

House description
“FORTHCOMING AUCTION - PLEASE CONTACT AGENT TO ARRANGE A PRIVATE INSPECTION.”
In order to inspect this property you will need to follow government guidelines. This includes wearing a face mask, checking in using QR code and registering your details with our agent. In the event you are exempt from wearing a face mask you will need to provide evidence.
Perfectly nestled in a quiet court on the South side of Werribee is this stunning family home! Built on 613m2 approx of premium Werribee soil and located amongst other lovely, well cared for homes, this is sure to impress even the fussiest of buyers! At first sight from the street you'll know this is a home of pure elegance, with a striking facade and established, manicured gardens that are low maintenance and flow to the rear. Entering into this 4 year young, spacious and owner built home, it is immediately apparent the owners have. architecturally designed it with comfort, class and style in mind. Comprising of 5 bedroom, 3 bathrooms with a separate toilet, vast open plan living, side access to a. sizable rear yard with the potential for a pool, large workshop or caravan/trailer storage. The kitchen is sure to amaze anyone who loves to cook up a storm. Beautiful white cabinetry and black granite benches surround the island which is complimented by a white granite waterfall bench top. The kitchen also features a 900mm gas stove top with a stainless steel range hood above and oven below, stainless steel dishwasher with ample storage and bench space throughout and a fabulous walk-in pantry. Two magnificent stain glass windows allowing an abundance of natural light and a custom built skylight in the center of the kitchen ceiling, which creates a spectacular feature on its own. The open plan living leads out to the alfresco area, creating the perfect indoor/outdoor entertaining area, as well as ample garden space for the kids to play and the family dog to run around. A semi separate spacious living area and study nook, compliment the many features of this floor plan - ideal for working from home or study. The stunning master retreat upstairs is fit for a King and Queen with a private sanctuary, fitted his and her wardrobe and a complete ensuite, with a semi separate toilet. The 3 remaining upstairs bedrooms all have BIR and large windows and are serviced by a central bathroom with a double vanity and separate toilet. This home is perfect for working and home schooling due to the sheer size and different spaces it offers for a family. Not only does it present beautifully, but everything you need is right around the corner, Werribee Train Station, Freeway and Highway Access, MacKillop College, Corpus Christi Primary
School and Werribee Secondary and Werribee Town Center with shops and cafes are only a short drive.
Extra features Include:
- 2 Bedrooms with private ensuites
- Ample storage throughout the home
- Black butt floor boards
- Evaporative Cooling & Ducted Heating
- Split System in kitchen/meals
- Oversized double remote garage with internal access
- Double glazed windows throughout
If this sounds like your dream home, contact us today !!
Michelle Chick: 0416 007 949
Natalie Lane : 0423 825 520
Land details
Property video
Can't inspect the property in person? See what's inside in the video tour.
What's around Bowery Court

 View more
View more View more
View more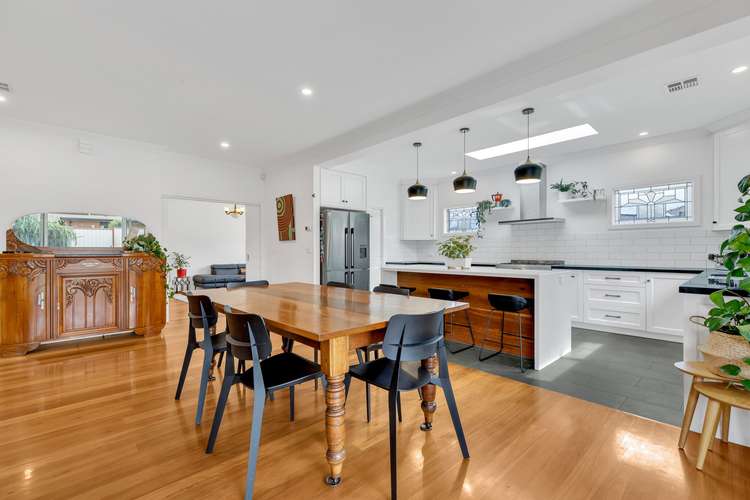 View more
View more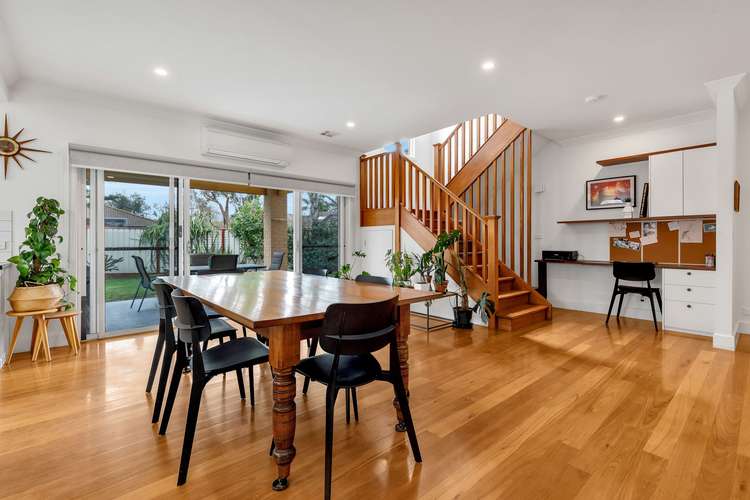 View more
View moreContact the real estate agent

Michelle Chick
Ray White - Werribee
Send an enquiry

Nearby schools in and around Werribee, VIC
Top reviews by locals of Werribee, VIC 3030
Discover what it's like to live in Werribee before you inspect or move.
Discussions in Werribee, VIC
Wondering what the latest hot topics are in Werribee, Victoria?
Similar Houses for sale in Werribee, VIC 3030
Properties for sale in nearby suburbs

- 5
- 3
- 4
- 613m²