$875,000
3 Bed • 1 Bath • 1 Car • 292m²
New
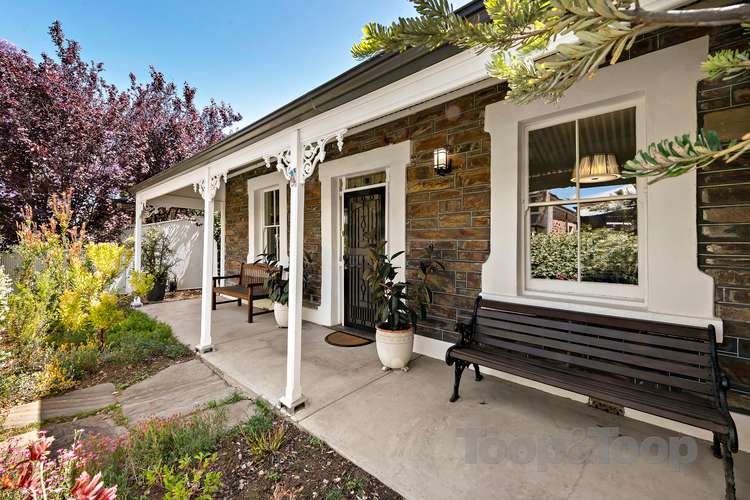
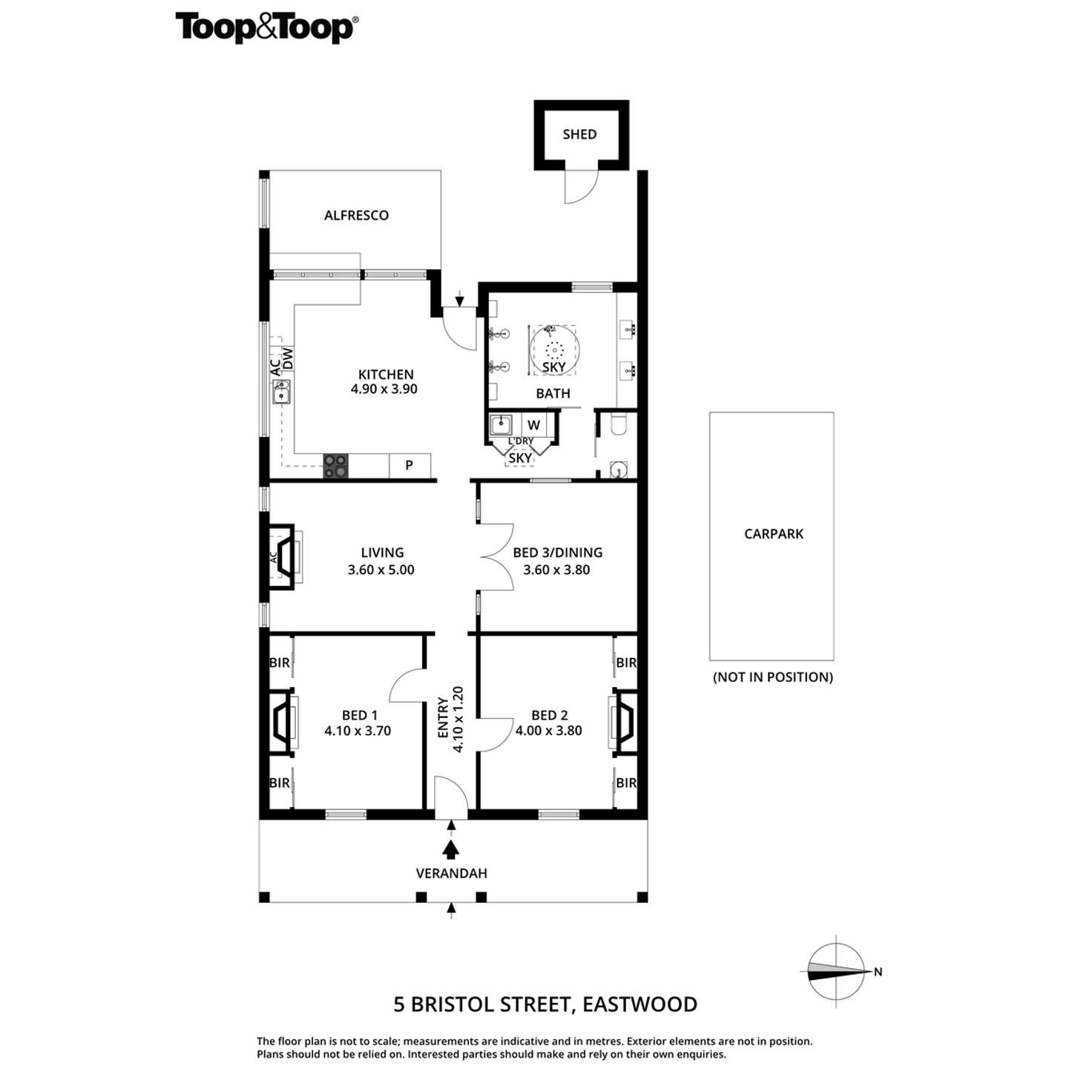
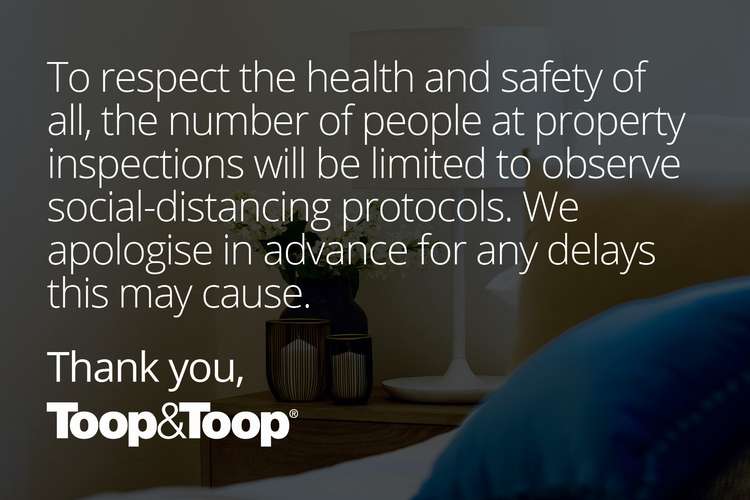
Sold
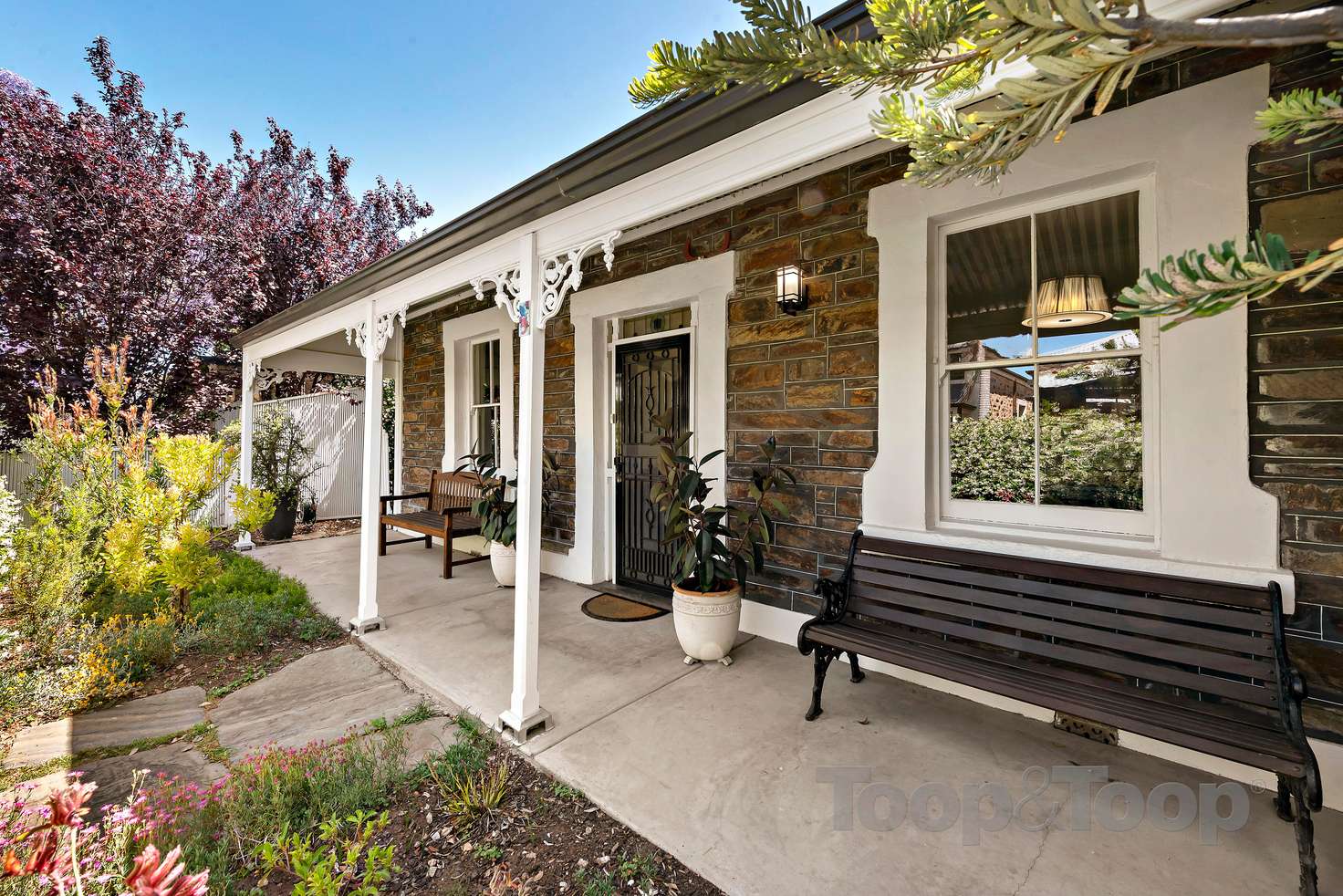


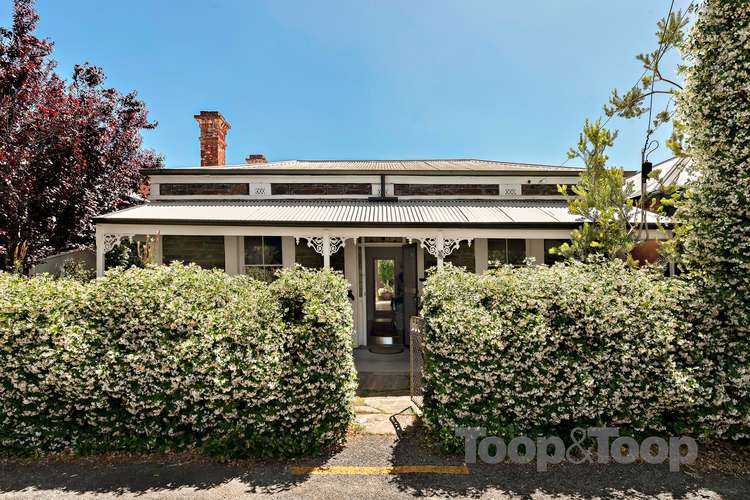
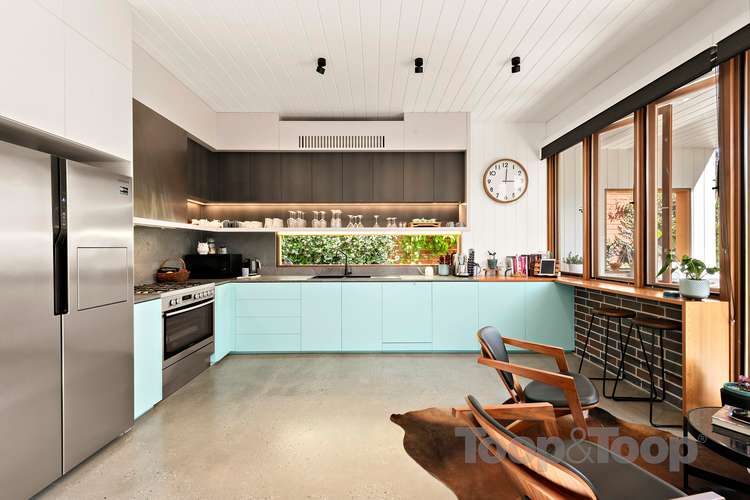
Sold
5 Bristol Street, Eastwood SA 5063
$875,000
- 3Bed
- 1Bath
- 1 Car
- 292m²
House Sold on Sat 12 Dec, 2020
What's around Bristol Street
House description
“Boutique on Bristol”
Auction Location: On Site.
An absolutely stunning, designer cottage on the city fringe is sure to impress.
This circa 1880 bluestone cottage has been impeccably and meticulously renovated and maintained with every element updated and with love, style and a creative flair.
From the moment you walk through the established hedge of Jasmine at the front of this home, this gorgeous perfume entices you into a small world of wonder.
Two mirror image bedrooms sit at the front of the property and showcase a lovely garden outlook whilst presenting custom built robes both sitting at either side of the fireplaces. Gorgeous timber composite flooring throughout and wonderful designer pendant lighting and splashes of stylish wallpaper add a sophisticated and luxurious element to this home. This all flows beautifully through to a wonderful central living room with another gorgeous pendant light, cute windows on either side of the fireplace that add light and splashes of greenery from the Jasmine creeper outside. Adjacent sits a wonderful opportunity for a 3rd bedroom or second lounge/dining, with lovely French doors high ceilings and timber flooring. The original rear window still sits at the side and draws stunning light down from a well-positioned skylight.
This all seamlessly flows out to an incredible kitchen and dining space that has to be seen to be believed. Colour, lighting and a gorgeous array of materials make this one of the best kitchens seen in years! Designed by Ply Architects this extension and space is amazing. Tiffany blue 2pac cabinetry is a perfect marriage with light Grey panelling, cedar timber and Caesarstone concrete splash backs whilst a gorgeous timber breakfast bar with a large wall of windows dramatically invites the north west sun in. Polished concrete floors continue this modern aesthetic whilst a dark brick mirrored wall with backlighting delivers a wonderful and rich aspect to this space. The original rear stone wall, now internal, is bordered with LED lighting and seamlessly meets a polished concrete floor, the perfect juxtaposition. The detail in this design is impeccable. A small hallway passes a perfectly designed European laundry and through to a magnificent bathroom with moody, modern tiling from floor to ceiling, an exposed glass shower screen with double shower head and an incredible circular bathtub is the centrepiece. Double inset vanity with concrete-look bench top and splash backs, temperature-controlled water and under floor heating. A magnificent skylight and dramatic vertical window bathes this area in natural light. A mirrored door secretly unveils a separate toilet and vanity.
Outside doesn't fail to impress. Vertical timber cladding amongst brick veneer and brick patio with strong creative elements and a lush garden area, this property will impress the most discerning purchaser. The north west facing, private garden space and lawn peppered with potted plants is an ideal city-fringe oasis.
Space for a small car or motorbike if needed at the back through rear access and an additional space allocated at the front.
Within the much sought-after school zones of Parkside Primary and Glenunga International and a stone's throw to the cosmopolitan aspects of Glen Osmond Road this is the perfect property for young executives, a small family or downsizer.
Further features:
Storage shed
Irrigation
Instant gas
Gas cooktop
Split system air conditioning units
White ant treatment
Underfloor heating in kitchen/dining
Property features
Built-in Robes
Dishwasher
Floorboards
Fully Fenced
Outdoor Entertaining
Shed
Land details
Property video
Can't inspect the property in person? See what's inside in the video tour.
What's around Bristol Street
 View more
View more View more
View more View more
View more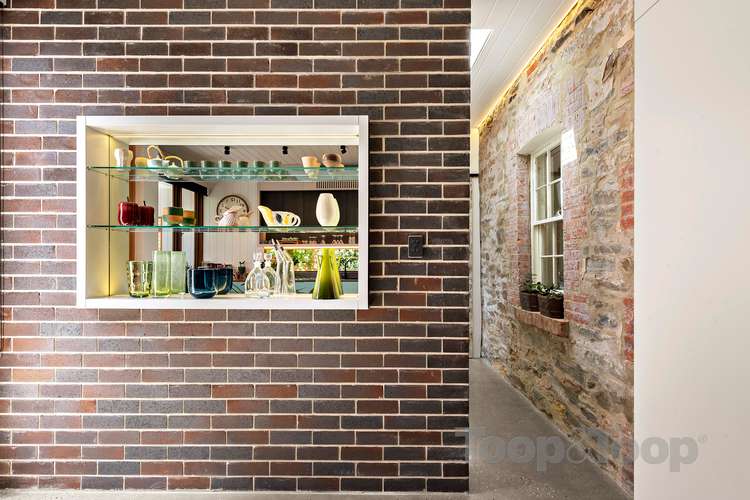 View more
View more