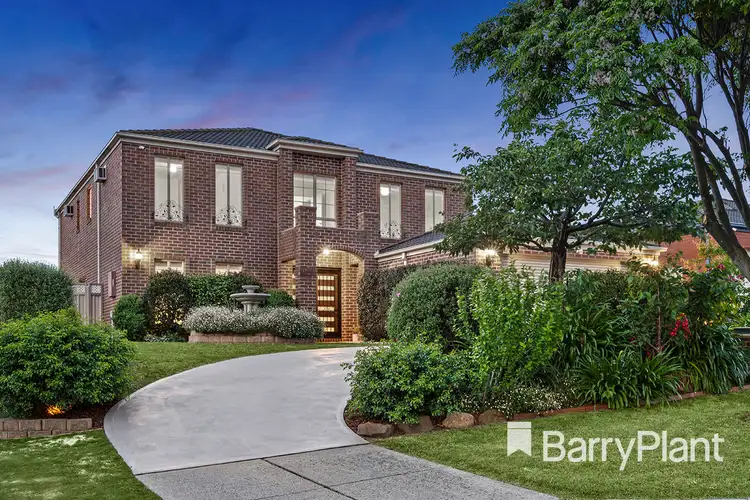Dedicated to exemplary family living and entertaining, this immaculate double-storey residence is set in a quiet court location within The Gateway Estate. The "Gardenia" was designed and constructed by boutique builder Sherlock Homes Property Group, kerbside appeal has been perfectly achieved with a manicured front garden and semi-circular drive.
Beyond the striking brick-veneer exterior awaits a home that has been tailored to the needs of a growing family. Making a grand statement, the glamorous foyer begins with a double-door entry. Undeniably impressive, attention is placed upon the Italian porcelain tiles and eye-catching feature rosette, leading through to the formal lounge where you're greeted by a curved wall and pillars.
Anchored in an air of elegance and comfort, the floorplan also incorporates a large family/meals area. In the corner, a study nook is fitted with a built-in desk and storage cupboards and offers a view of an urn located in the tranquil courtyard. The adjoining rumpus room affords the occupants plenty of space to spread out, boasting abundant cabinetry to take care of all your storage needs.
Stepping outside, the recently constructed alfresco overlooks the serene backyard, providing a holiday-at-home oasis for loved ones to create new memories. Encompassed by beautiful sandstone paving, the sparkling Roman-style pool is solar heated, salt chlorinated and showcases a trickling waterfall. This ultimate entertainer will provide endless hours of fun.
The kitchen cultivates an enjoyable environment for cooking, whether you're preparing a quiet dinner or hosting a large crowd. The avid cook will benefit from cupboards offering pull-out drawers, in addition to the adoption of an Omega 750mm electric oven, five-zone Bosch induction cooktop, concealed rangehood, large walk-in pantry, series of drawers, stone benchtops and splashbacks, cavity for a double fridge (plumbed) and two dishwashers designed to cater for larger events.
The child-friendly staircase is well lit and leads invitingly to the first floor. This well-proportioned level is devoted to rest and relaxation, offering five spacious robed bedrooms (four with air-conditioning) that are underpinned by delightful views of the Dandenongs and Christmas Hills. Double doors open up to the expansive master retreat featuring a walk-in robe and luxurious full ensuite with corner spa, 1200mm shower and twin vanity. The stylishly renovated bathroom comprises auto lighting, large walk-in dual-head rain shower, chic deep-soak bath, twin vanity, glass bricks and square-profile tapware. Located on the lower level, bedroom six is perfect for guests.
The highly functional laundry boasts ample storage with stone benchtop, while additional home highlights include; study with built-in storage, large powder room, gas ducted heating, split system air-conditioning, dual blinds, electronic keypad entry, intercom, new carpet, freshly painted neutral tones, NBN connected, speakers throughout including surround sound to rumpus, security cameras, steel mesh termite barrier, mature gardens, veggie patch, fruit trees, water tank, shed, remote double garage with internal and rear entry and double gated access to the side of the home.
Enjoying a prominent elevated position within a highly coveted estate and poised on a 720m2 (approx.) block, this residence is situated a short walk from the local bus stop, Old Pound Reserve, Lilydale Heights College, Gardiners Run Golf Course, as well as offering easy access to Lilydale Railway Station, Victoria Road Primary School, Mount Lilydale Mercy College, Lilydale Marketplace and only a short commute to Chirnside Park Shopping Centre, and to the charming Yarra Valley attractions.
Presenting to the market for the first time, this magnificent property is a home that keeps on giving.









 View more
View more View more
View more View more
View more View more
View more


