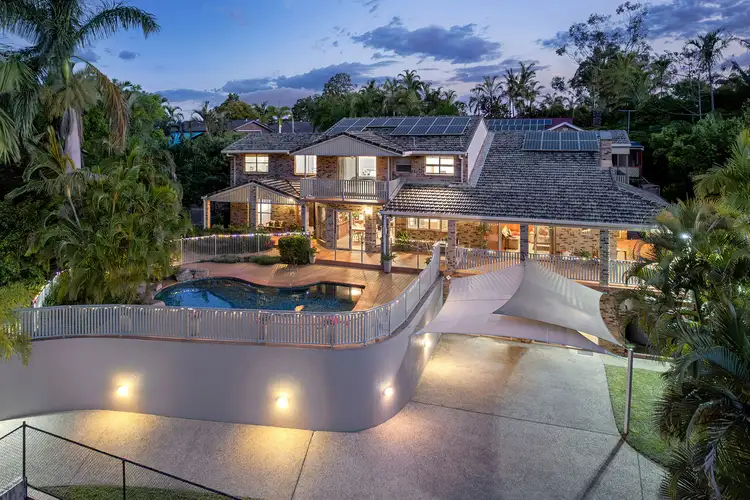Situated in the highly desired suburb of Bridgeman Downs is this stunning brick family home, nestled amongst luscious greenery and set on a 1,157sqm block.
Entering via a stylish covered portico, the home opens to the grand double height entry foyer providing seamless access to the living areas of the home. Directly adjacent to the foyer is a fifth bedroom/office with built-ins and split system air conditioning. There is a sunken formal lounge with a fireplace and split system air conditioning.
Central to the family home is the open plan kitchen and dining room. The stunning designer kitchen has stone benchtops, an AEG cooktop, Neff oven and steam oven, Smeg ducted rangehood, Miele dishwasher, boiling filtered water on tap, accent lighting throughout the kitchen, multiple pantries, large appliance cupboard and generous bench and drawer storage space. Adjacent is the dining room with access to the outdoor undercover entertainment area and swimming pool. There is a separate family room with a fireplace, split system air conditioning and access to the outdoor undercover entertainment area. A bathroom with a shower, toilet and single bay vanity with ample storage and direct access to covered patio and pool leads off the family room. A separate laundry with ample bench and storage space completes this level.
On the upstairs level of the home are the bedrooms and family bathroom. The large master bedroom has a walk-in wardrobe, ceiling fan, split system air conditioning, north facing private balcony and an ensuite with a shower, toilet, and single bay vanity with ample storage. The second bedroom has a walk-in wardrobe, ceiling fan, split system air conditioning and a private balcony. There are an additional two bedrooms, both with air conditioning and ceiling fans, built-in wardrobes, desks, drawers, cupboards and bookshelves. Central to the bedrooms is the family bathroom with a large spa bathtub, shower, single bay vanity with ample storage and separate toilet. There is also a very generous attic or additional storage space.
On the lower level of the home is a large rumpus room with both built in and under stair storage. To further compliment this stunning home, there is a north facing outdoor undercover entertainment area with a totally private swimming pool with composite pool decking. There is also a private courtyard, multiple fenced grassed areas and beautifully manicured gardens, shared tennis court with visitor parking and play area and a single bay lock-up garage.
With public transport just a few minutes' walk, and local shopping centre and St Pauls Private School just a short drive, and Westfield Chermside and Aspley Hypermarket just minutes away, the home is ideally located for a young growing family looking for space, privacy, and convenience in every respect.
Key Features
Upper Level
- Master bedroom with WIR, ensuite, ceiling fan, air conditioning & access to private balcony
- 2nd bedroom with WIR, ceiling fan, air conditioning & access to private balcony
- 3rd bedroom with built wardrobe & desk furniture, ceiling fan & air conditioning
- 4th bedroom with built wardrobe & desk furniture, ceiling fan & air conditioning
- Family bathroom with spa bath
- Separate toilet
- Attic/storage
Middle Level
- 5th bedroom/office with built ins & air conditioning
- Formal lounge room with air conditioning & fireplace
- Dining room
- Undercover outdoor entertaining area
- Swimming pool
- Family room with air conditioning & fireplace
- Kitchen with stone benchtop, induction cooktop & multiple pantries
- Bathroom
- Laundry
Lower Level
- Rumpus room
- Shared Tennis court
- Grass area
- Approx 5.3KW solar
- Approx 5,000L water tank
- 3 car accommodation
- Approx 1,157 sqm block
- Body Corp Fee: Approx $1,500 per year (for shared tennis court, visitor parking & play area)
- Close to public transport
- Close to parks
- Close to shops
- Close to schools








 View more
View more View more
View more View more
View more View more
View more
