Price Undisclosed
3 Bed • 1 Bath • 4 Car
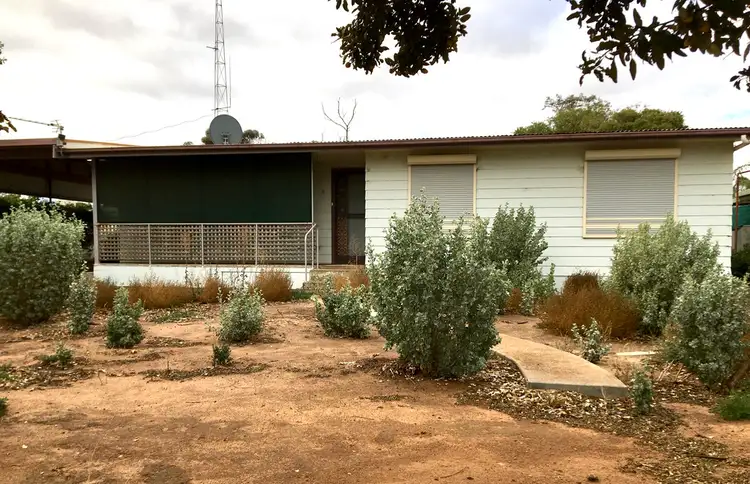
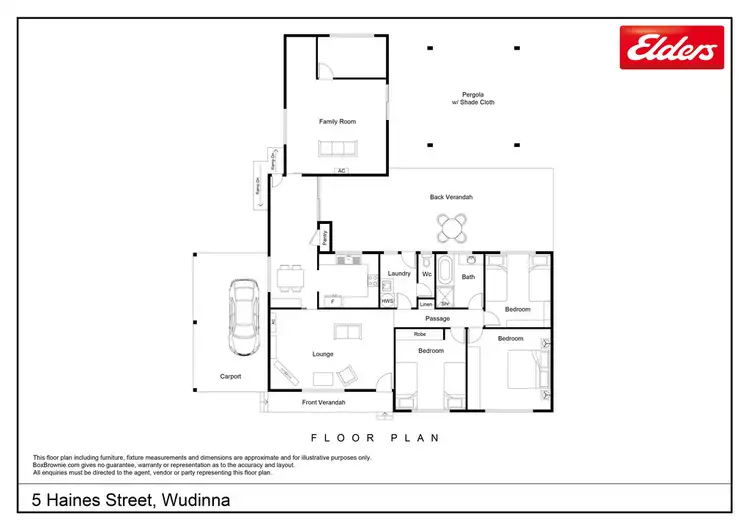
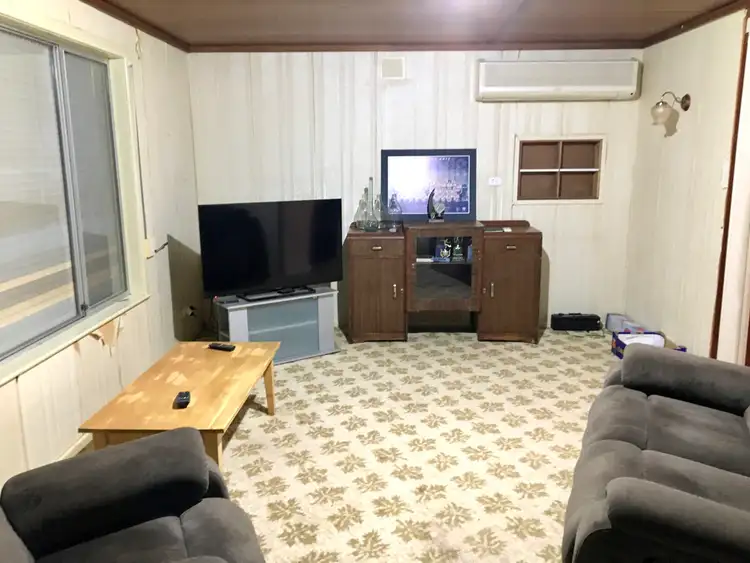
+18
Sold
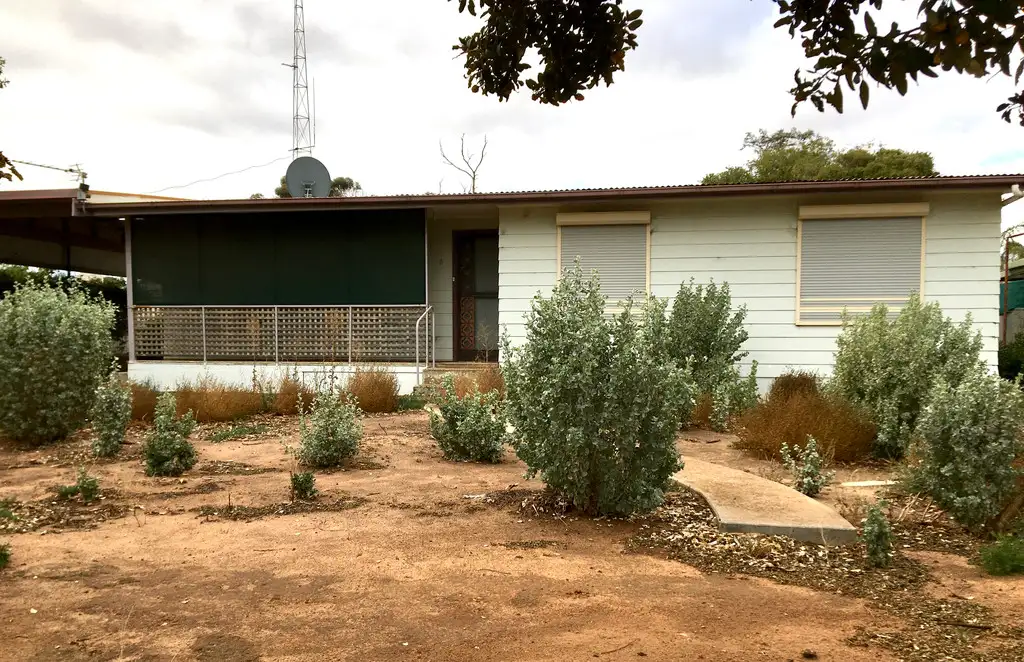


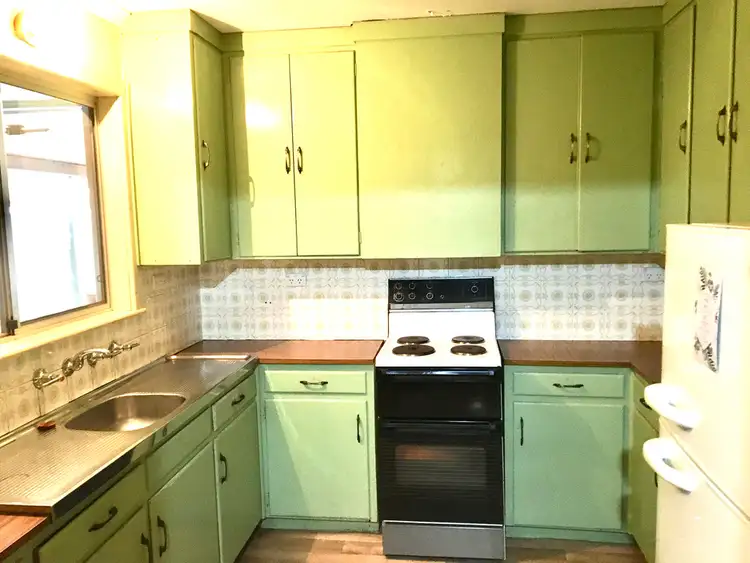
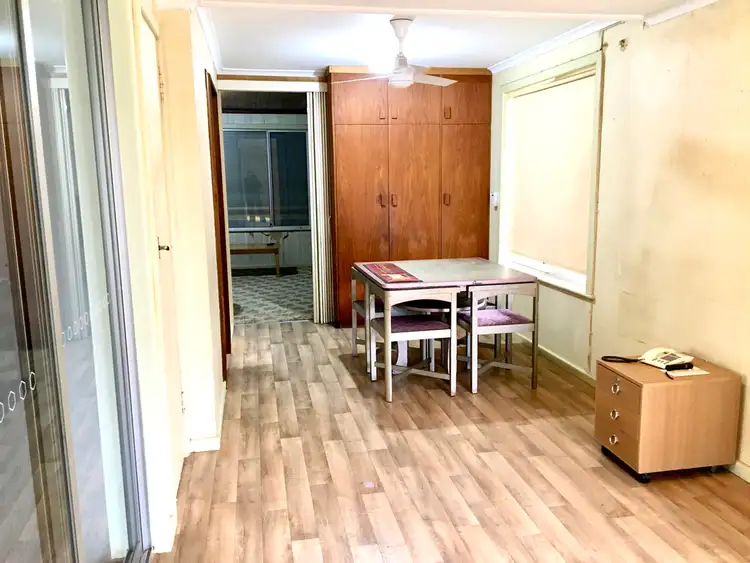
+16
Sold
5 Haines Street, Wudinna SA 5652
Copy address
Price Undisclosed
- 3Bed
- 1Bath
- 4 Car
House Sold on Fri 10 Dec, 2021
What's around Haines Street
House description
“Classic Gem ready for Modernising”
Property features
Other features
Built-In Wardrobes, Close to Schools, Close to ShopsInteractive media & resources
What's around Haines Street
 View more
View more View more
View more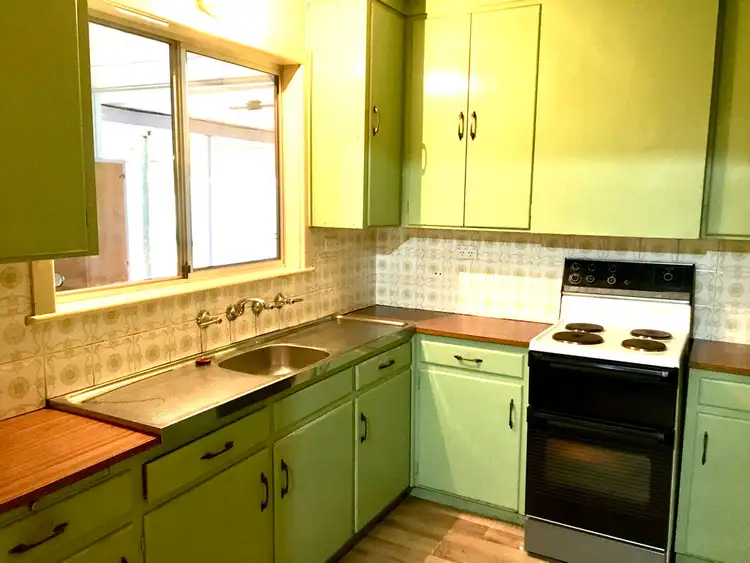 View more
View more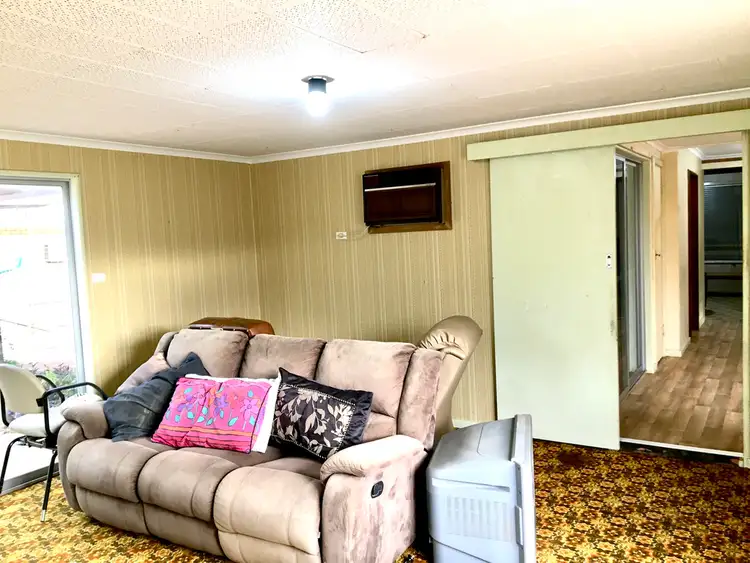 View more
View moreContact the real estate agent

Elaine Seal
Elders Real Estate Eyre Peninsula
0Not yet rated
Send an enquiry
This property has been sold
But you can still contact the agent5 Haines Street, Wudinna SA 5652
Nearby schools in and around Wudinna, SA
Top reviews by locals of Wudinna, SA 5652
Discover what it's like to live in Wudinna before you inspect or move.
Discussions in Wudinna, SA
Wondering what the latest hot topics are in Wudinna, South Australia?
Similar Houses for sale in Wudinna, SA 5652
Properties for sale in nearby suburbs
Report Listing
