$1,270,000
3 Bed • 2 Bath • 2 Car • 827m²
New
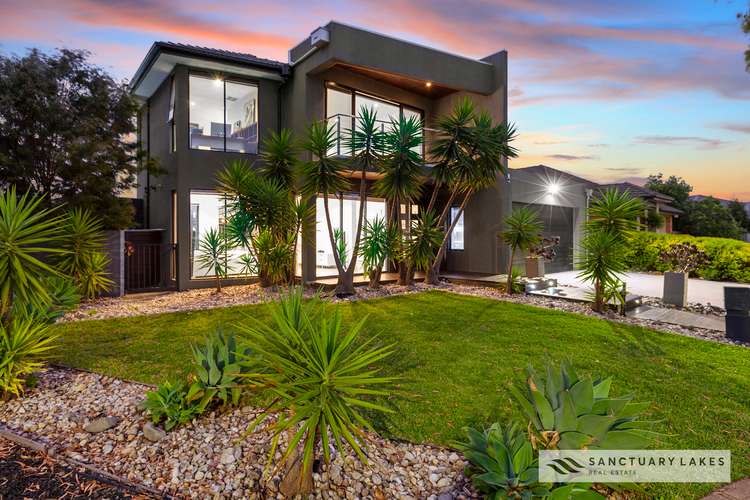
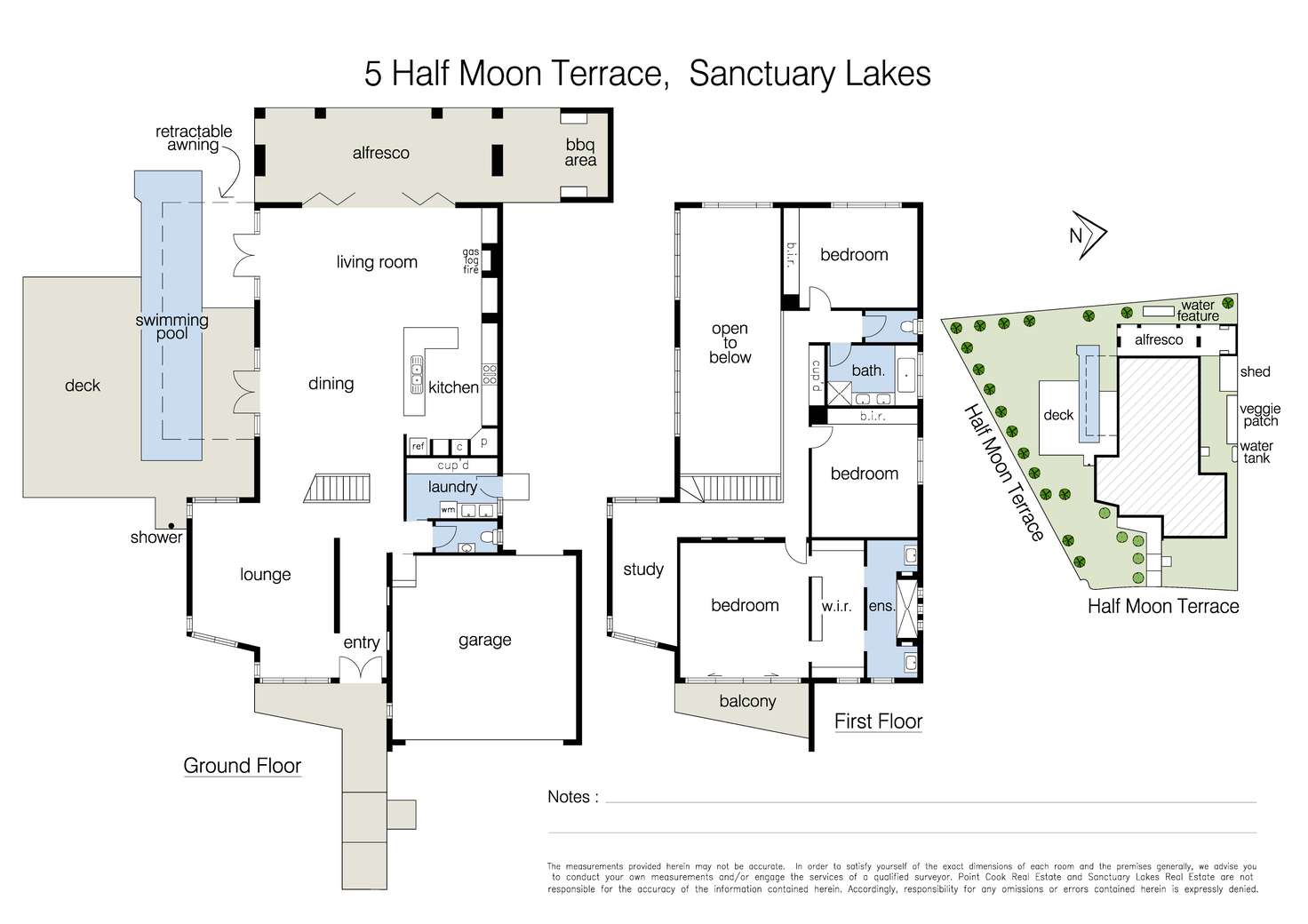
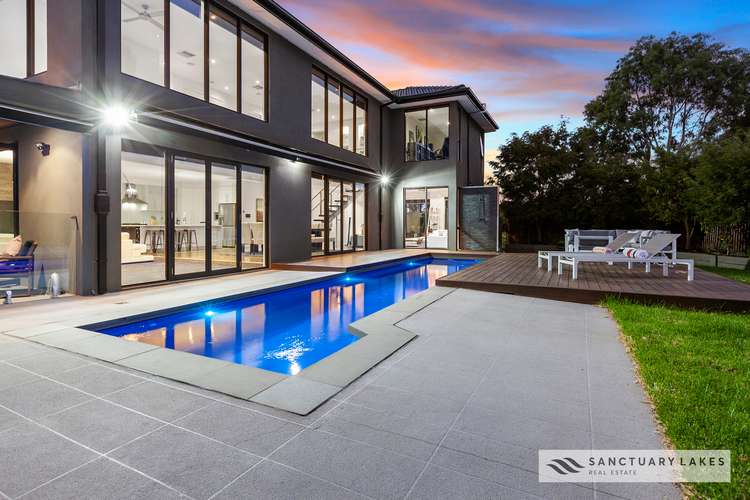
Sold
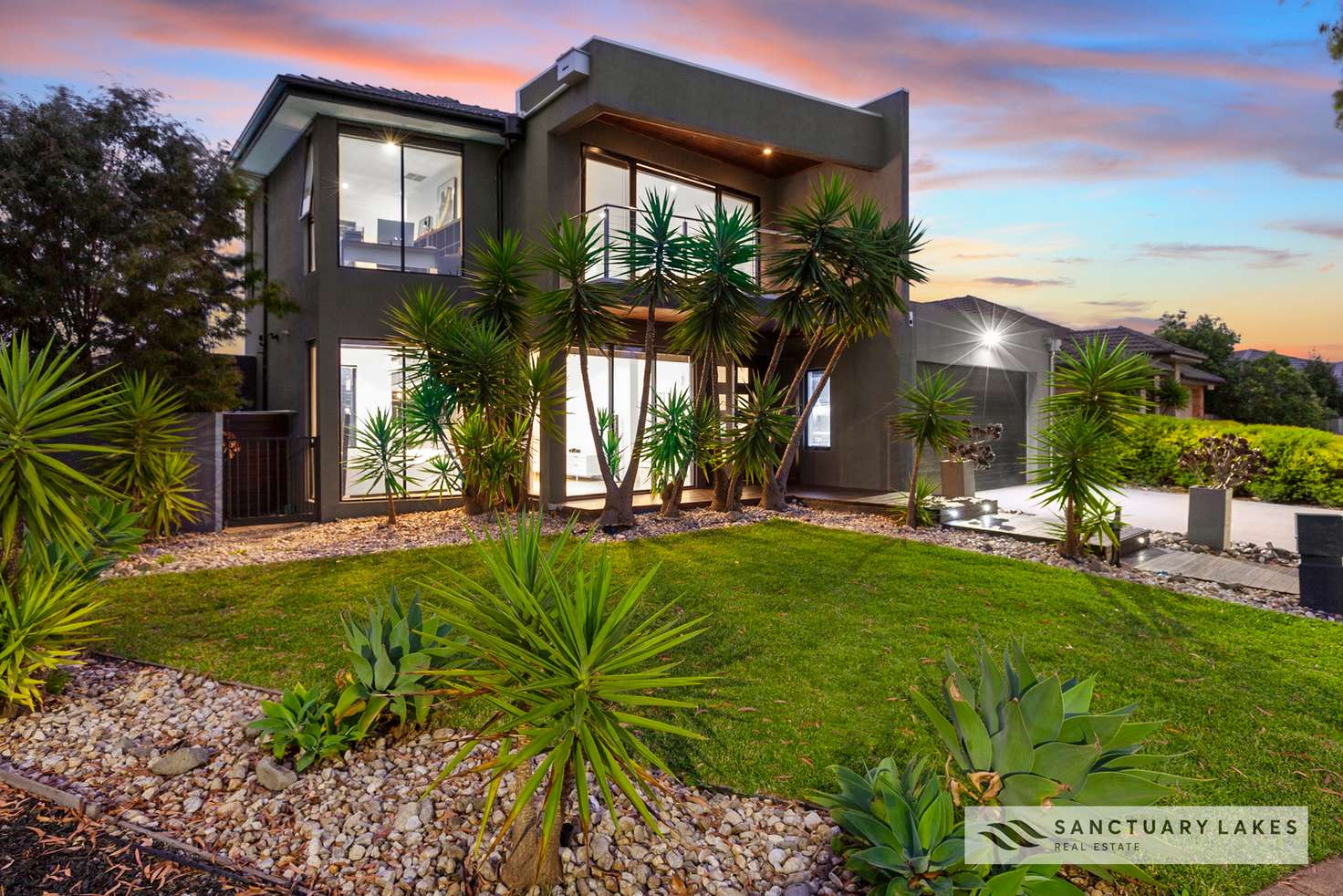


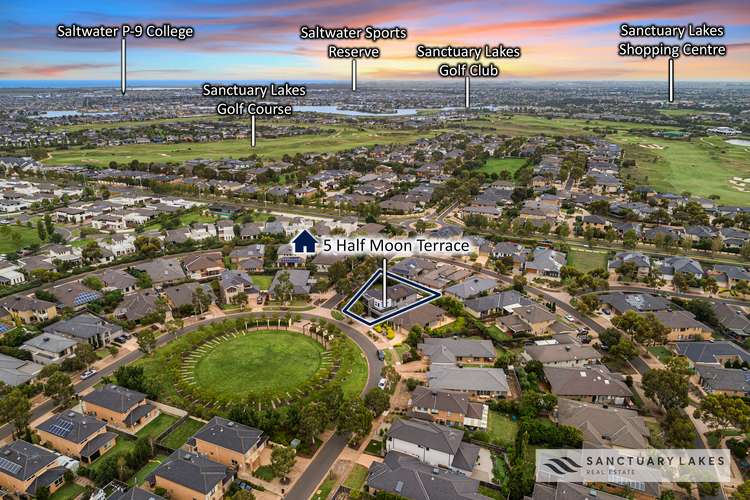
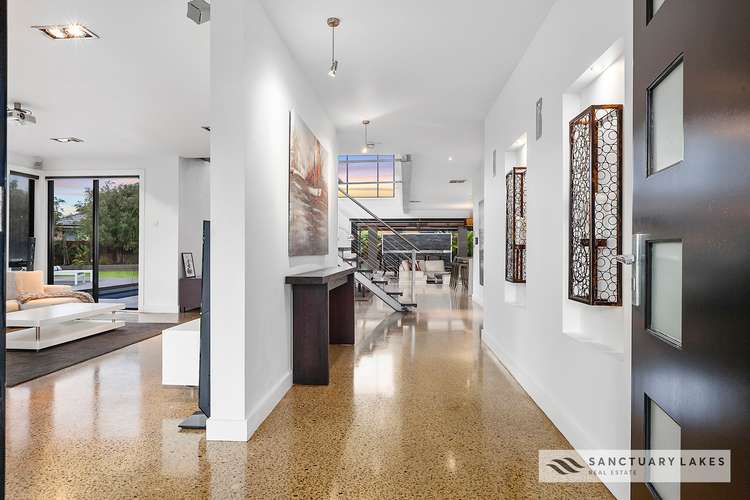
Sold
5 Half Moon Terrace, Sanctuary Lakes VIC 3030
$1,270,000
What's around Half Moon Terrace
House description
“A Sense of Brilliance”
CONTACT AGENT TO BOOK INSPECTION TIME SLOT.
A statement of true luxury and modern design. This high end residence showcases contemporary design blending style and comfort for today and tomorrow’s lifestyle needs. An entertainers dream, with impressive proportions, impeccable style plus an idyllic location opposite parkland, this home offers private indoor/outdoor living over two magnificent levels and is an outstanding example of the modern Resort lifestyle one can expect.
• Three bedrooms plus study and two bathrooms plus downstairs powder room. The large master bedroom complete with tranquil parkland views from the private balcony offers resort style accommodation and features deluxe sized walk through robe and designer dual vanity en suite bathroom with oversized double shower and wall to ceiling tiles
• Striking modern entry with large formal lounge (which doubles as a fully equipped cinema) and polished concrete flooring flows through to the expansive light filled open plan living and dining area with feature industrial staircase and commercial steel beam - the architecture is visually striking. The magnificent contemporary kitchen comes with a vast L- shaped island bench complete with waterfall stone benchtop and breakfast bar plus wine storage area, quality stainless steel appliances and stainless steel benchtops, crisp white cupboards with feature glass door insert on the overhead cupboards, modern glass splashback, abundant workspace and storage including large corner pantry – cooking enthusiasts will appreciate the many contemporary features this kitchen has to offer. The adjoining dining area with soaring ceilings is bathed in natural light and the living room with its statement gas log fireplace and built in storage flow out to the stunning alfresco area
• Enjoy seamless outdoor entertaining through the bi-fold doors leading out to the extensive paved alfresco. Comprising of the large covered entertaining and BBQ area complete with tranquil water feature, ceiling fan, cafe blinds and television – an amazing resort style space for entertaining family and friends all year round plus the custom designed heated in ground lap pool with the expansive retractable awning running the length of the pool, surrounded by the decked and paved relaxing area and the landscaped garden vistas with the mature plantings and large grassed area – true retreat style living. The landscaped low maintenance front yard is contemporary and striking with its mature plantings and decking leading to front entrance
• Features include heating, cooling, double car garage with internal and rear access, monitored security alarm, modern neutral colour and décor, contemporary fixtures and fittings including polished concrete and timber flooring, extensive use of glass and stone and industrial architectural features, window furnishings, downlight and light fixtures, ceiling fans, wall to ceiling tiling in bathrooms, stainless steel balustrade, outdoor shower, shed and vegetable patch, designer landscaped front and rear gardens with water tank
Impressive from every angle, this exceptional home with its distinctive architectural features and extensive use of modern materials offers a unique living environment for a family that aspires the best in resort living. A home showcasing uncompromising quality and flair and an overall sense of brilliance.
Property features
In-Ground Pool
Toilets: 2
Land details
Documents
Property video
Can't inspect the property in person? See what's inside in the video tour.
What's around Half Moon Terrace
 View more
View more View more
View more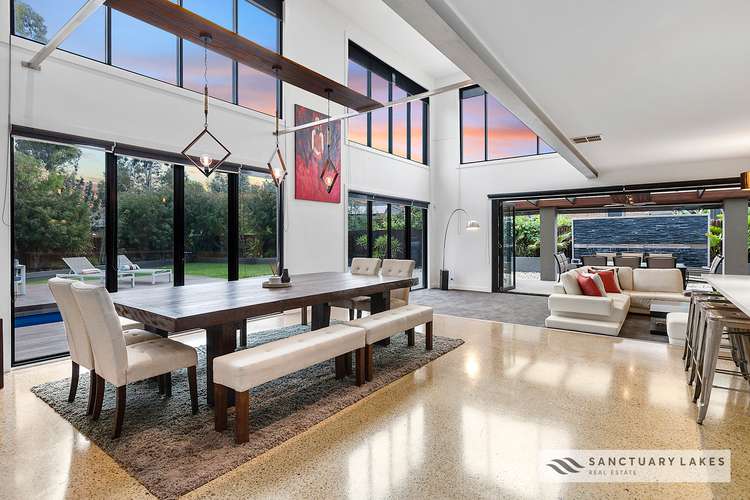 View more
View more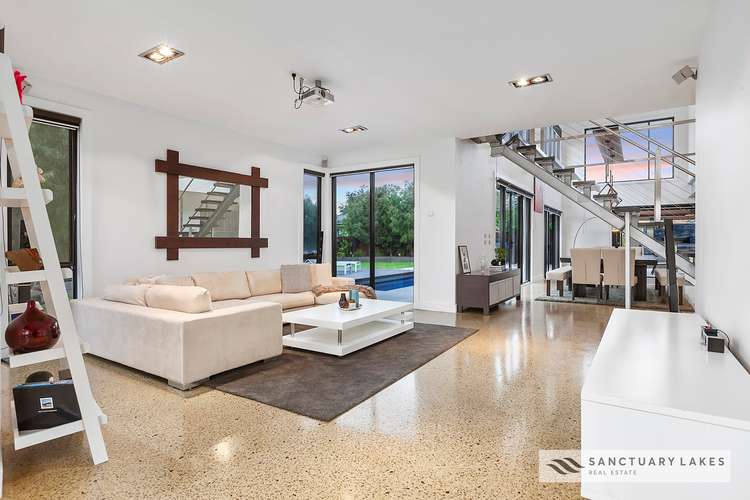 View more
View moreContact the real estate agent

Fadi Saad
Established Property - Sanctuary Lakes
Send an enquiry

Nearby schools in and around Sanctuary Lakes, VIC
Top reviews by locals of Sanctuary Lakes, VIC 3030
Discover what it's like to live in Sanctuary Lakes before you inspect or move.
Discussions in Sanctuary Lakes, VIC
Wondering what the latest hot topics are in Sanctuary Lakes, Victoria?
Similar Houses for sale in Sanctuary Lakes, VIC 3030
Properties for sale in nearby suburbs
- 3
- 2
- 2
- 827m²