$1,845,000
4 Bed • 2 Bath • 3 Car • 505m²
New
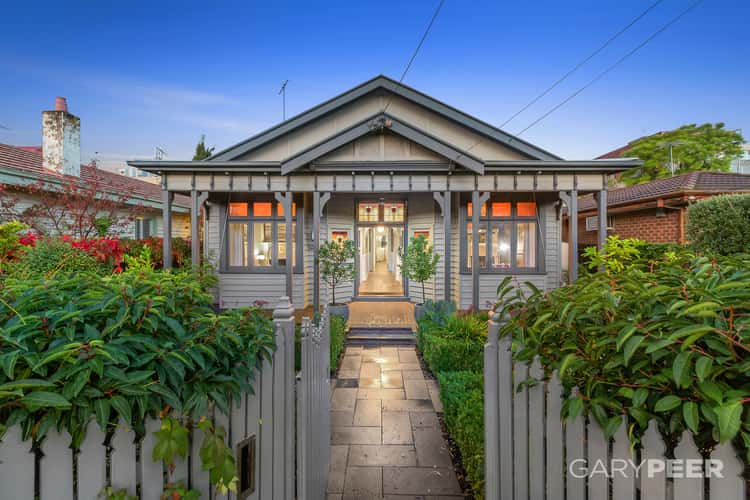
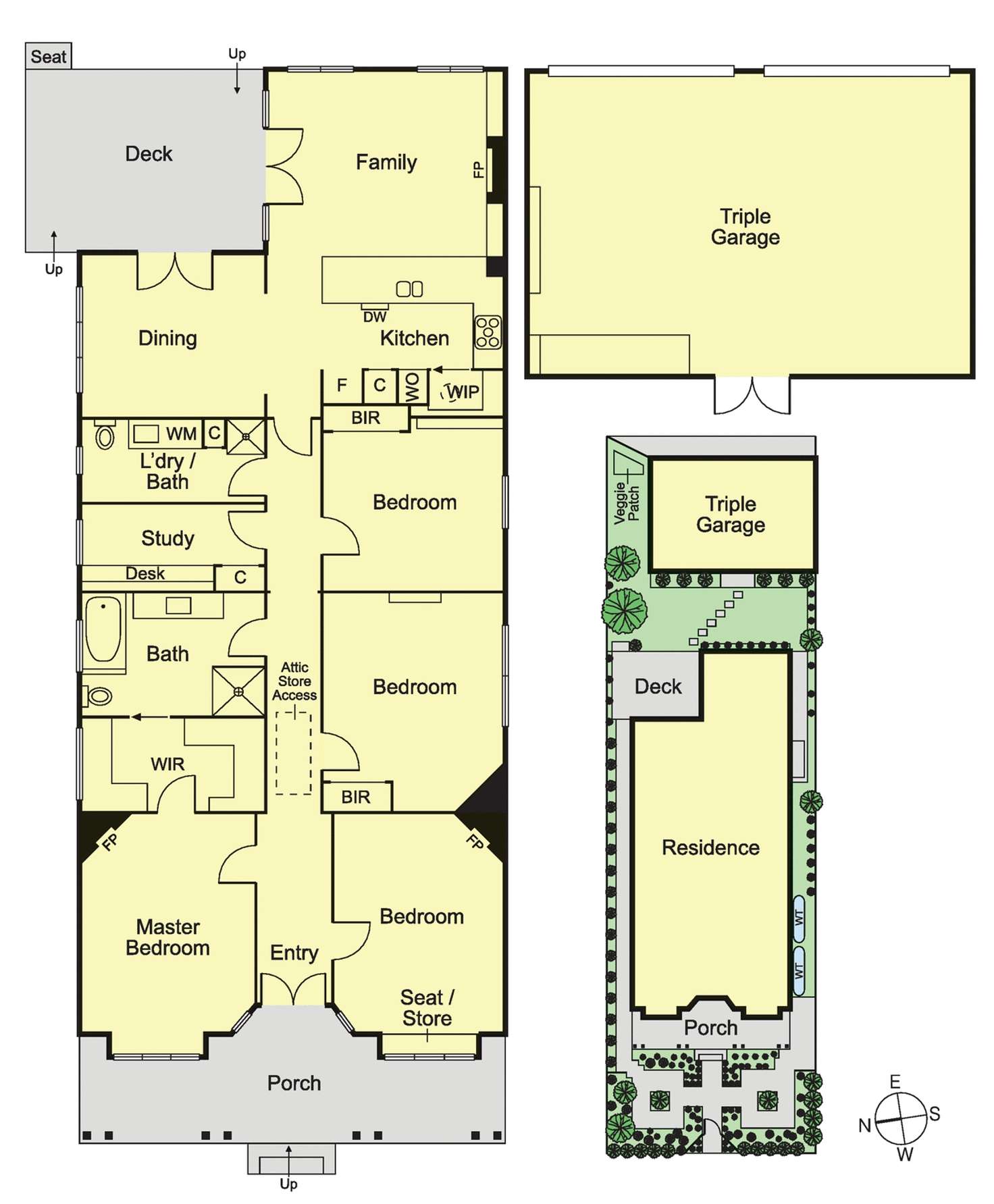
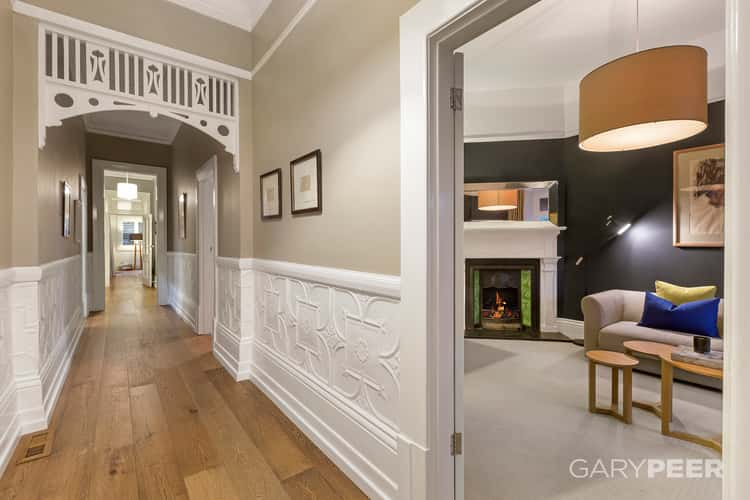
Sold
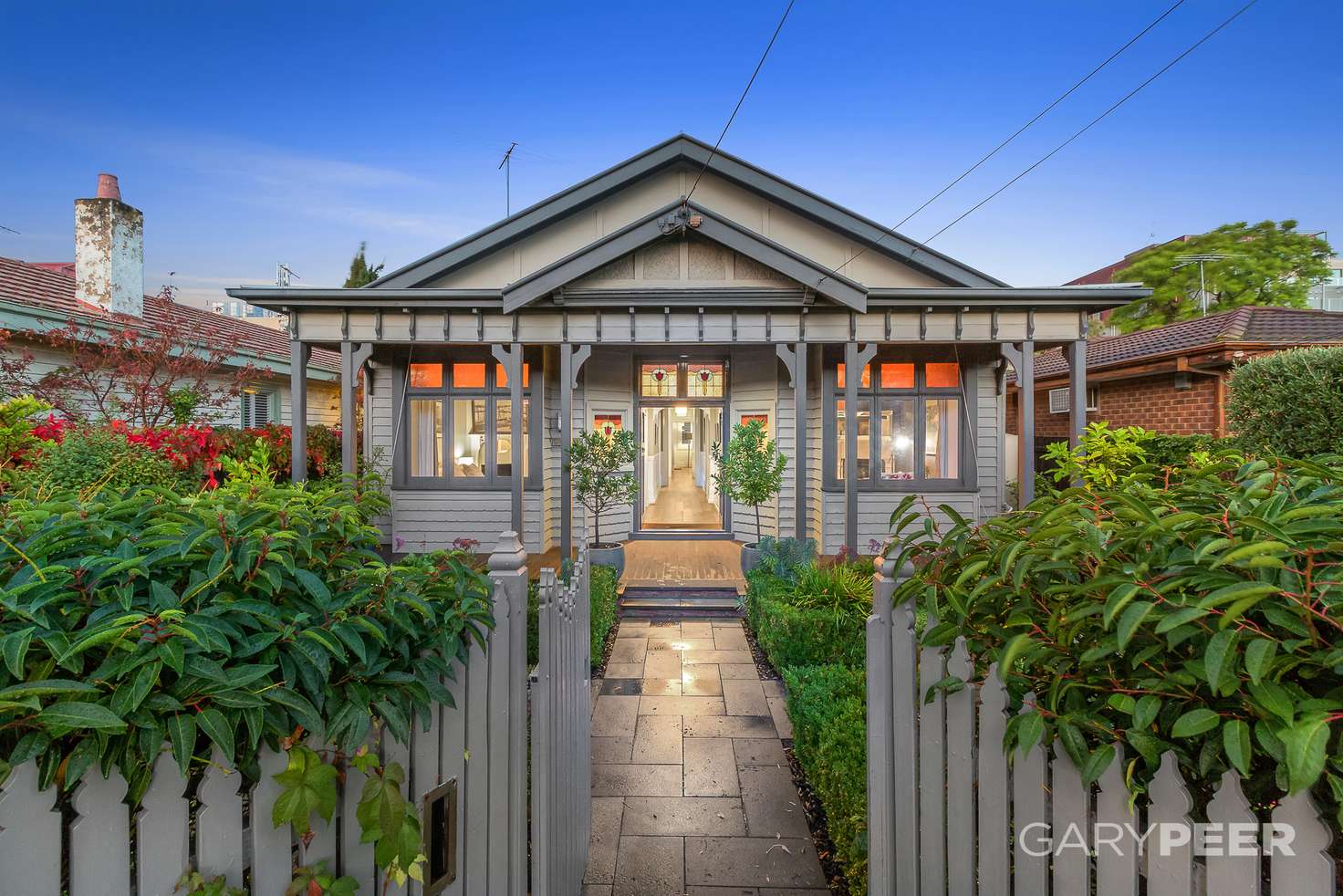


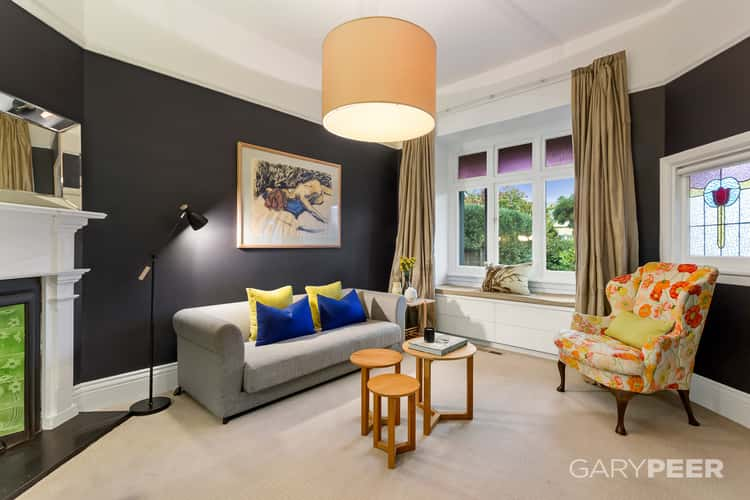
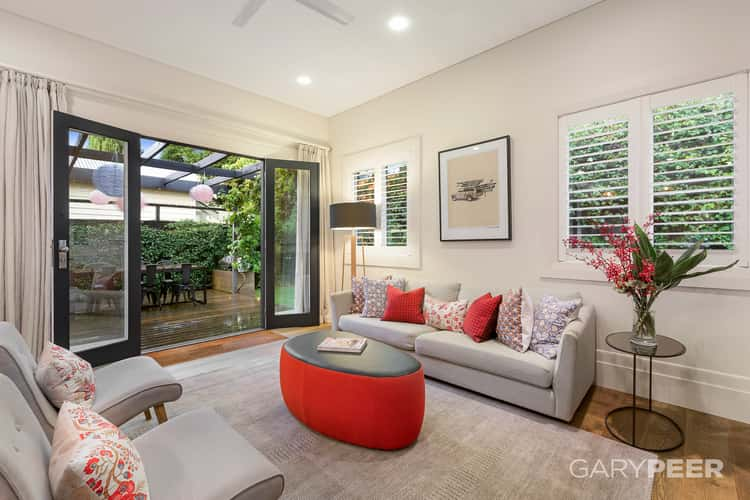
Sold
5 Hawthorn Avenue, Caulfield North VIC 3161
$1,845,000
- 4Bed
- 2Bath
- 3 Car
- 505m²
House Sold on Sun 14 May, 2017
What's around Hawthorn Avenue
House description
“Superbly Renovated & Spacious Victorian With Modern Class”
Fastidiously renovated & extended to show-stopping perfection, this family-sized Victorian captures the exquisite character of its era while embracing contemporary style. Introduced by a wide hallway lined with perfectly preserved pressed metal that captivates from the moment you enter, the expansively proportioned layout incorporates a fully fitted home office & a deluxe designer kitchen appointed with high-end Bosch appliances, excellent storage, concrete bench tops & walk-in pantry. The living & dining rooms spill onto a north-facing pergola-covered timber deck & deep private garden. Resting beneath a beautiful ornate ceiling, the main bedroom enjoys double glazed windows & access via a walk-in robe to a semi-ensuite bathroom with a thermostatic shower. A second bathroom & three more bedrooms, one of which is trimmed with the gorgeous pressed metal, complete the layout. Further highlights include ducted heating, Heat & Glo Fireplace & built-in wall units in the family room, oak flooring, timber fretwork, leadlight, open fireplaces, 6,000-litre rainwater tank, solar hot water, Plantation shutters, attic storage reached via a pull-down ladder & an oversized triple garage with a workshop area & ROW laneway access. With a postcard-perfect facade that belies its sizeable interior, Dr Who fans will welcome the "Tardis" nature of this stunning home that's paces to trams, Caulfield Park, cafes, shops & Caulfield Junior College & close to select schools, Malvern Central & Station, Glenferrie Road & Carlisle Street.
Building details
Land details
Property video
Can't inspect the property in person? See what's inside in the video tour.
What's around Hawthorn Avenue
 View more
View more View more
View more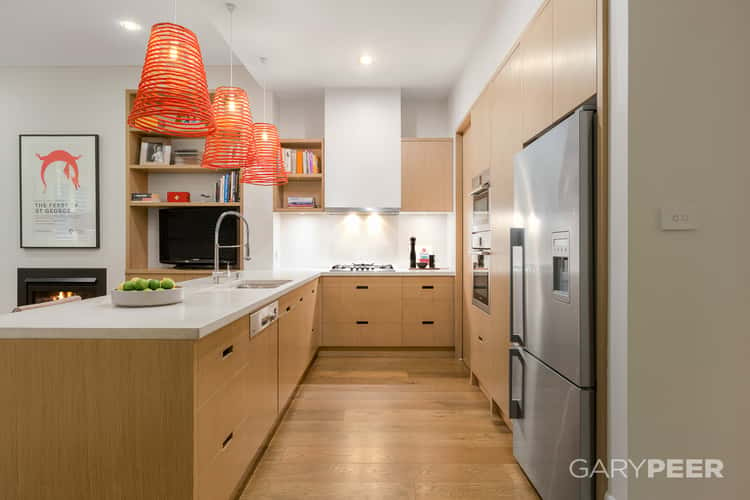 View more
View more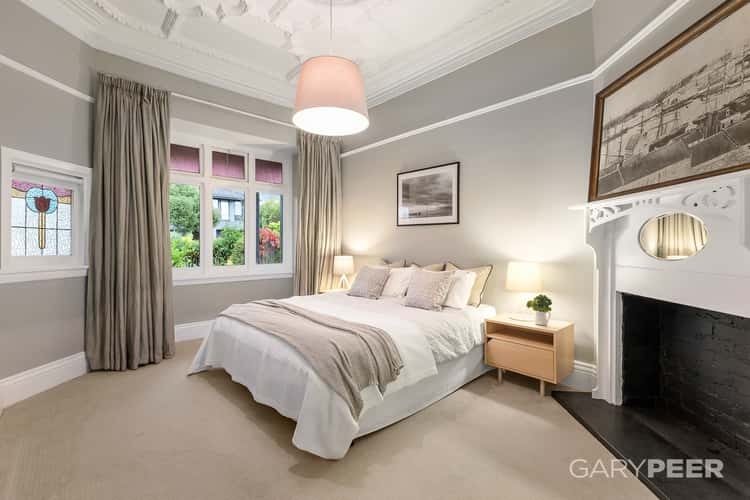 View more
View moreContact the real estate agent

Adam Joske
Gary Peer & Associates - Caulfield
Send an enquiry

Nearby schools in and around Caulfield North, VIC
Top reviews by locals of Caulfield North, VIC 3161
Discover what it's like to live in Caulfield North before you inspect or move.
Discussions in Caulfield North, VIC
Wondering what the latest hot topics are in Caulfield North, Victoria?
Similar Houses for sale in Caulfield North, VIC 3161
Properties for sale in nearby suburbs
- 4
- 2
- 3
- 505m²