$1,075,000
4 Bed • 2 Bath • 4 Car • 1002m²
New
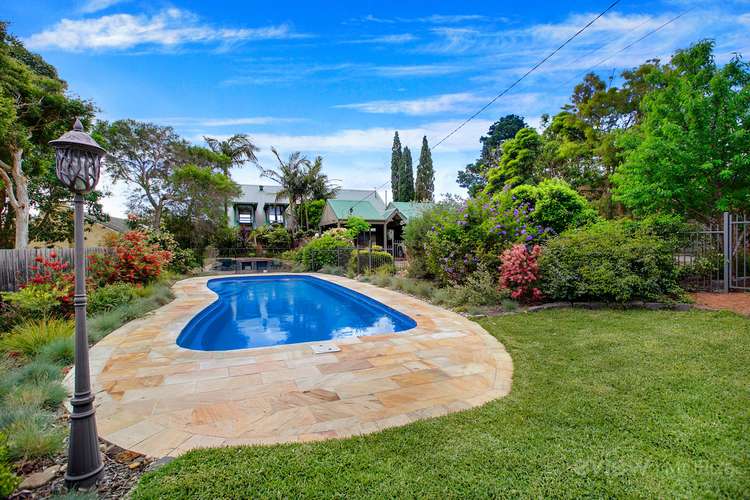
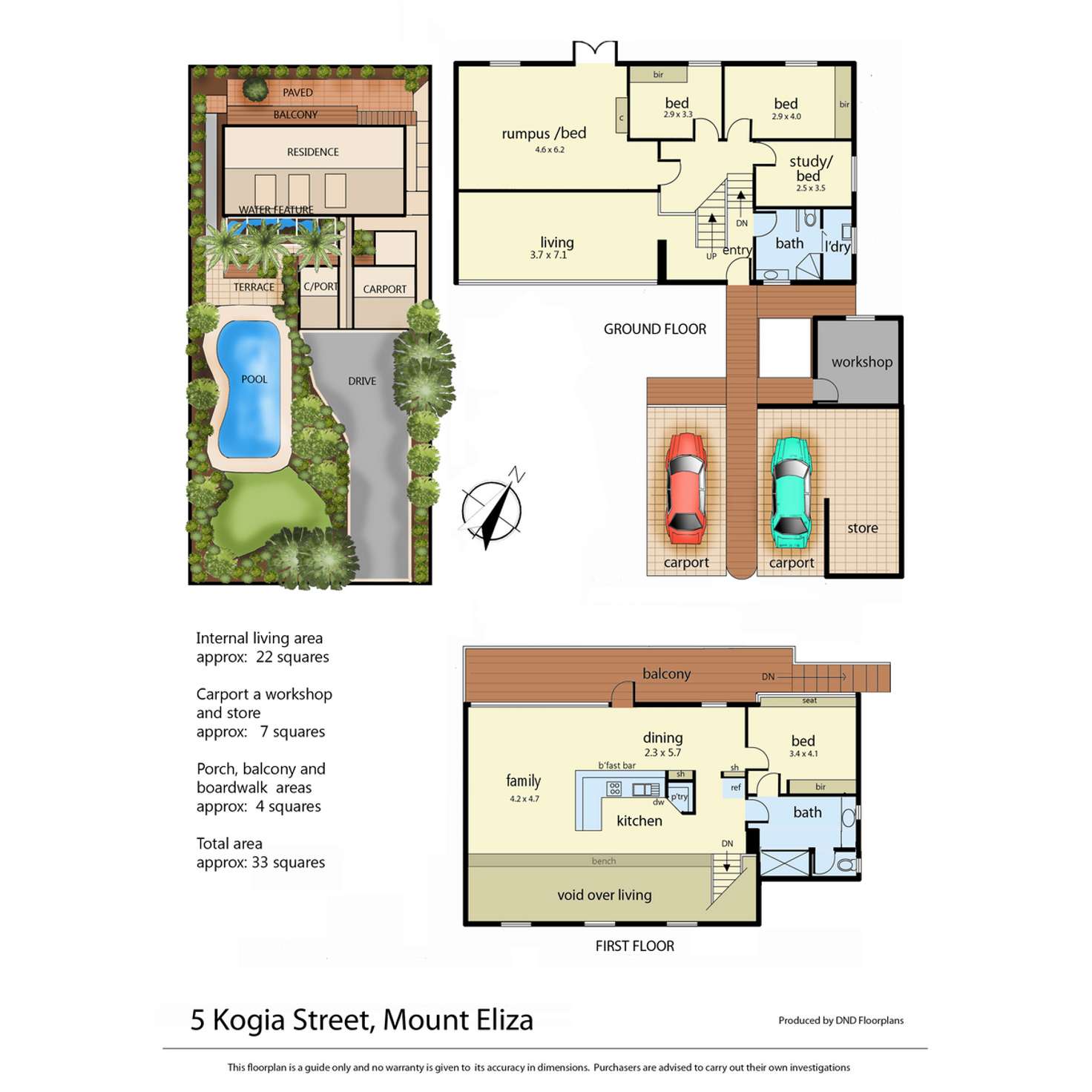
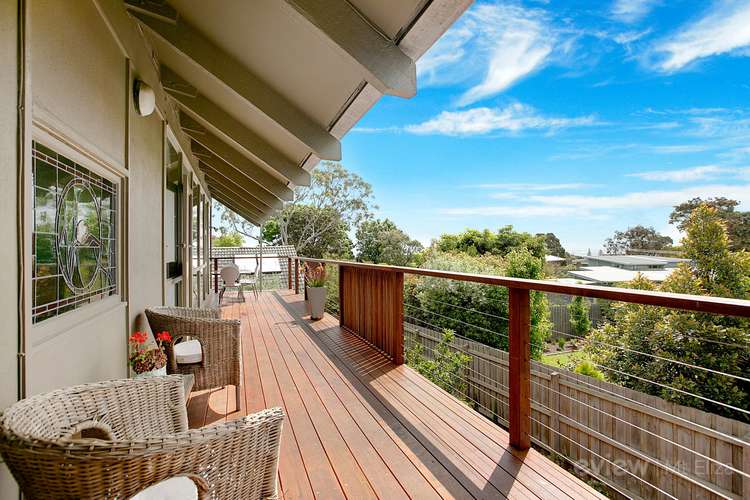
Sold
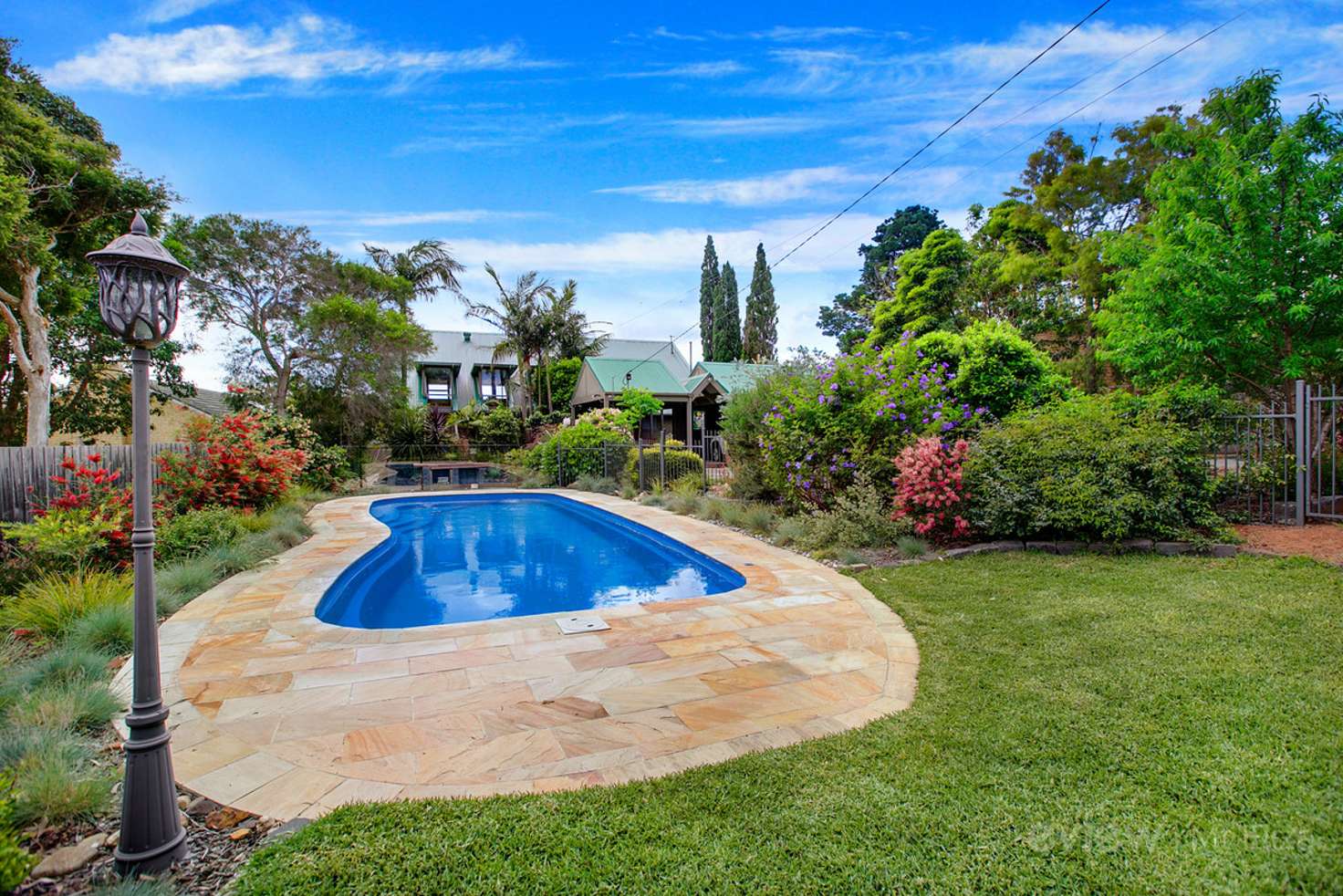


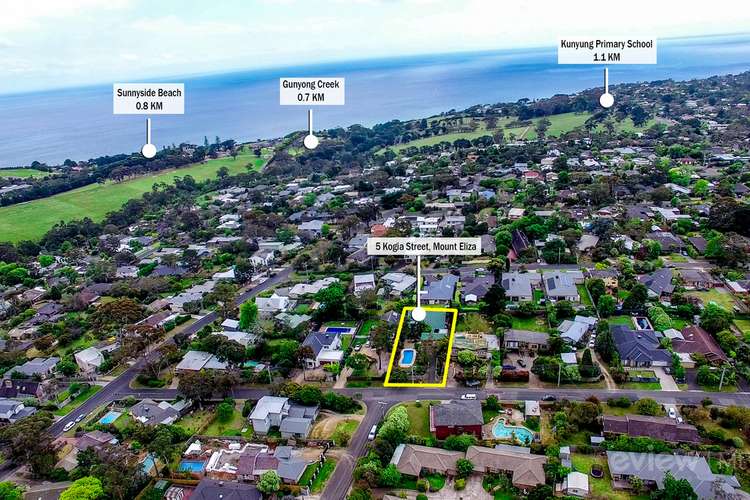
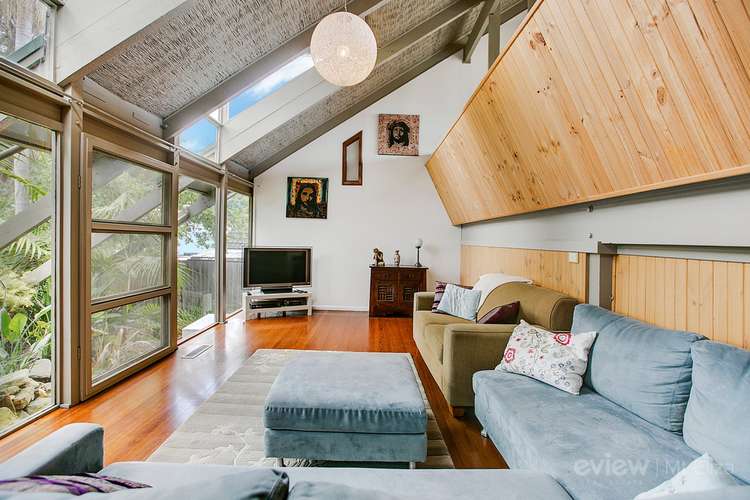
Sold
5 Kogia Street, Mount Eliza VIC 3930
$1,075,000
- 4Bed
- 2Bath
- 4 Car
- 1002m²
House Sold on Fri 29 Dec, 2017
What's around Kogia Street
House description
“BEACHSIDE FAMILY HAVEN”
Tri-level Architect designed residence positioned on a generous 1002sqm (approx) beachside allotment with Port Phillip Bay views and swimming pool with terrace - sits amidst a tranquil and serene setting in a sought-after pocket in Mt Eliza, minutes from vibrant Mt Eliza Village, cafés and restaurants, boutique shops, beaches and reputable private and public schools.
Enter this coastal lifestyle property through an undercover boardwalk nestled between tropical plants that lead into a home set under soaring vaulted ceilings with exposed trusses, expansive floor to ceiling windows and light wells - bringing the ambience of Port Phillip Bay, sublime solar heated swimming pool and low maintenance landscaped gardens into this classic and sought after open plan interior.
Architecturally built in the 1960's, this property showcases classic design features with modern statements in three versatile zones set across two levels of 22 squares (approx) living space. The entrance features bespoke stain glass windows, stone feature wall and original slate flooring opening onto an expansive living room with vaulted ceiling, drop pendant lighting, hardwood floors and expansive windows overlooking the 6-tiered water feature with tropical plants, terrace and swimming pool beyond.
Step down through an open and versatile space and into a generous 5th bedroom/rumpus room with French doors leading onto the sundrenched paved patio with citrus trees and herb garden, 3 additional bedrooms with neutral tone wool carpet (2 with BIR's) and main bathroom with direct laundry access.
Step upstairs and feel immersed in Port Phillip Bay views and lower level features from the mezzanine/void and find yourself in the heart of this family haven, dedicated to a stylish open plan kitchen with granite bench tops, breakfast bar, Miele appliances including induction cook top and self-cleaning pyrolytic oven, integrated dishwasher and a myriad of storage. The open plan living features a meals area with hardwood floors, split system cooling, north west facing merbau entertaining deck with Port Phillip Bay views and stairs leading to the patio below.
A privately positioned master suite with expansive wall to wall windows plus built in storage window seat mirrored BIR's to - reflect the Port Phillip Bay views - ceiling fan and dual access cedar lined ensuite complete with double walk in shower, stain glass windows and separate toilet.
Additional property features; gas ducted heating, reverse cycle air conditioning, 3.5 kw solar panels, triple carport, lock-up workshop, 60,000 litre salt chlorinated pool with sandstone capping, asphalt driveway, fully fenced and gated allotment.
Disclaimer:
In preparing this information, Eview Real Estate has relied in good faith upon information provided by others and has made all reasonable efforts to ensure that the information is correct. The accuracy of the information provided to you (whether written or verbal) cannot be guaranteed. If you are considering this property, you must make all enquiries necessary to satisfy yourself that all information is accurate.
Property features
Courtyard
Dishwasher
Ducted Heating
Ensuites: 1
Living Areas: 2
Rumpus Room
Toilets: 2
Workshop
Land details
What's around Kogia Street
 View more
View more View more
View more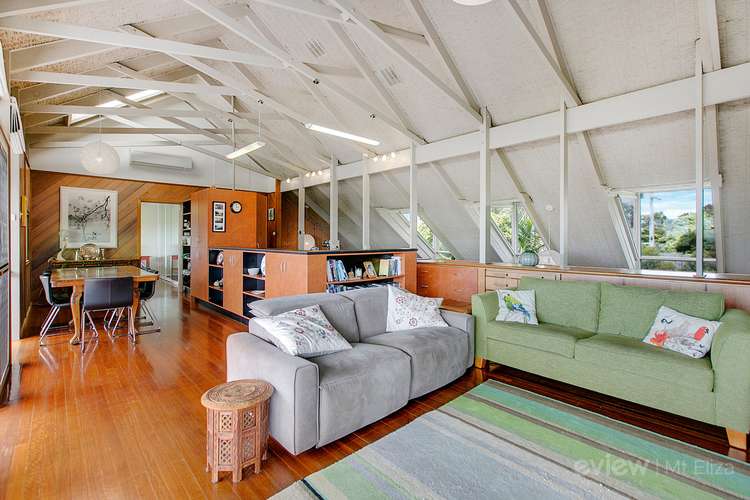 View more
View more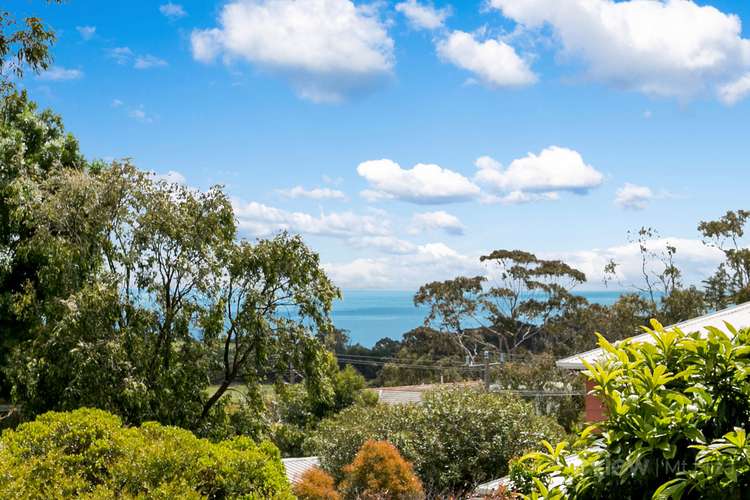 View more
View moreContact the real estate agent

Catherine Buchan
Eview Group - Mount Eliza
Send an enquiry

Nearby schools in and around Mount Eliza, VIC
Top reviews by locals of Mount Eliza, VIC 3930
Discover what it's like to live in Mount Eliza before you inspect or move.
Discussions in Mount Eliza, VIC
Wondering what the latest hot topics are in Mount Eliza, Victoria?
Similar Houses for sale in Mount Eliza, VIC 3930
Properties for sale in nearby suburbs
- 4
- 2
- 4
- 1002m²