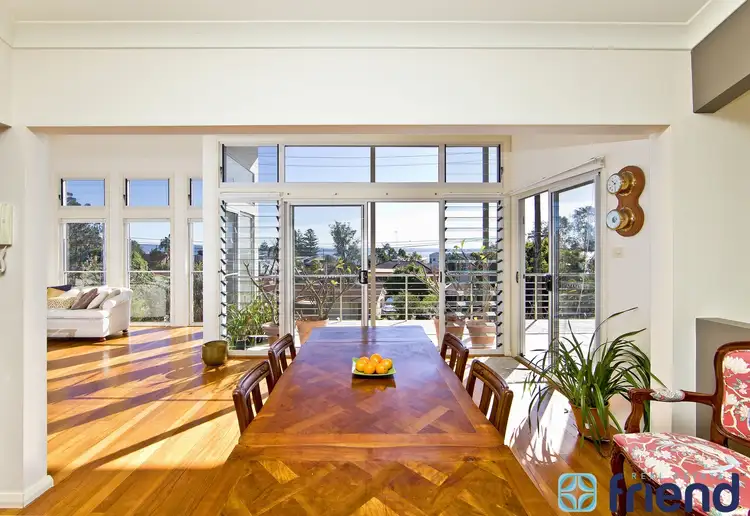Modern Simplicity, Easy Living, Cutting Edge Beachside Haven
Located in Corlettes's most prestigious and desired streets, this spectacular property over looks Sandy Point Beach and offers a combination of luxurious space, and premium appointments, in a family friendly location. Intuitively renovated to the highest specifications, this home delivers a contemporary entertainer's lifestyle attuned to its environment. This impressive design features premium fixtures and fittings across a selection of light filled living and alfresco entertaining spaces. An elegant and unique home of beauty and distinction, this immaculate home is full of character and impeccable taste from top to bottom.
From the moment you enter through the front double door entry you can feel the natural ambience the home offers. The bottom level is complimented by sandstone flooring and the top level with solid blackbutt flooring. This home has had an extension and renovation in 2005, such that all the hard work has been done, the only thing required is to move your furniture in. New cyclone colourbond roofing, wiring, lighting, bathrooms, kitchen, air-conditioning, high quality floorboards, non slip tiling, landscaping, and a large undercover Sandstone balcony are naming just a few of the enhancements this magnificent home has undergone.
Both open plan family living rooms and kitchen are light, spacious, with high ceilings that blend gracefully to the outdoor entertaining area. Complimenting the blissful beach climate, the magnificent covered balcony adorns this grand home adding a romantic touch for balmy evening drinks, meals, or celebrating those special occasions. The centrally located kitchen is fully equipped with stainless steel appliances including an Asko oven & dishwasher, AEG gas cooktop, Bosch steam oven, sleek Ceasarstone bench tops, glass splash backs, frosted overhead cupboards, soft closing drawers, and comes with ample cupboard space. This kitchen is a delight for entertaining.
The Master retreat on the top level has waterviews and is complimented by an ensuite with quality fixtures and fittings, and a very spacious his and hers walk-in-robe. The remaining two bedrooms are all appointed with built-in robes, wooden venetians, ceiling fans, down lights with dimmers, and carpet. Equally modern and functional the main bathroom has non-slip tiling, separate bath and shower, heat lamps with a separate toilet. There is a huge laundry that is used as a utility room, which has endless storage space and direct outside access to the back yard.
Both levels can be accessed separately if required, the lower level is self-contained and complete with its own kitchenette and bathroom, making an ideal area for a guests or a teenager’s retreat. There is an abundance of storage throughout this home, including an extra large linen press, walk-in storeroom, and storage under the stairs. This home definitely demonstrates versatile use of space.
The rear of the block leads you to private well-established gardens, spread over approximately 645sqm of land, and council rates are approximately $350 per quarter. The double garage has internal access to the home with additional space for a workshop at the front. The innovative floor plan and sun-drenched alfresco spaces are perfectly configured for family living and entertaining. Rivaling the flawless design of this beautiful home is the lifestyle that comes with being at the heart of one of the Port Stephen’s most sought-after suburbs. Quality schools, local cafes, restaurants and major shopping centres are just a short drive away.
An inspiring beachside address, don't miss this once in a lifetime opportunity. You must inspect this property to truly appreciate the quality finishes that complete this unique home inside and out.
Real Estate Friend takes great care in preparing this advertisement and the information contained herein has been obtained from sources we believe are accurate and reliable. Real Estate Friend does not however warrant the accuracy of this information and take no liability. Real Estate Friend strongly recommends that all interested parties should make & rely upon their own inquiries and investigations whether or not this information is in fact accurate before purchasing.








 View more
View more View more
View more View more
View more View more
View more
