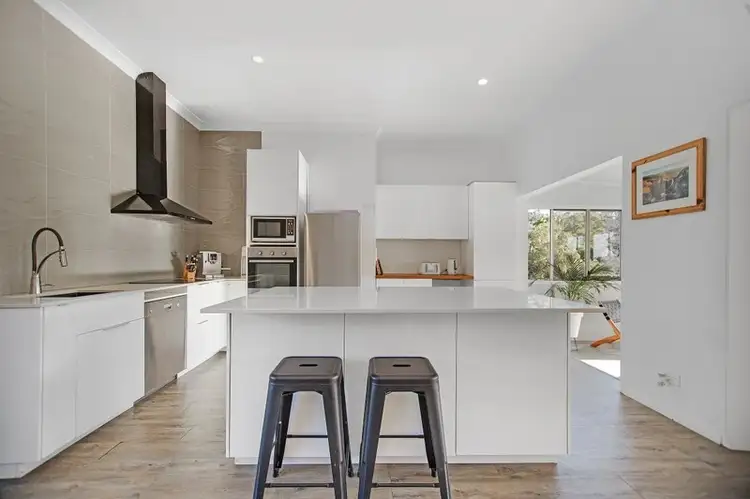“Contemporary Spacious Home with Room for the Family”
Phone enquiry code for this property : 2835
Here is your opportunity to purchase in one of the most sought-after streets in Beenleigh. This contemporary home is set on an elevated 1269 square metres with beautiful views from your own generous-sized entertainment areas, consisting of an above ground swimming pool surrounded by huge deck, as well as flat lawn area and open planned living/dining space. This property lends itself to a family or couple who love to entertain with ample space both inside and outside. Economical rooms have been designed to allow the beautiful greenery and light to flow inside. Upon inspection you will appreciate all that this bright and vibrant home has to offer.
Local attractions include a quick walk or ride to shops, parks and bush surrounds in a quiet cul-de-sac surrounded by quality homes. The lucky owner will have easy access to the M1 for a drive to the beach or Brisbane CBD. Investors will be happy to note that the location of this property (close to the M1, Logan motorways, public transport, excellent private and public schools, major and local shopping centres, a golf club and tavern) will ensure quick capital gains.
The large master bedroom is ideally positioned at the back of the house with full length windows to the beautiful views of the garden. It offers its own ensuite and large walk-in robe. This home boasts three additional great sized bedrooms, all with built ins, and a large bathroom. The open planned kitchen and dining area steals the show with high ceilings, downlights, and huge island bench with in-built cupboards on both sides – a cook’s dream! The extended living area ensures that everyone is catered for – there is the flexibility of turning this space into several smaller areas for games, TV or reading – your choice!
Recent additions to this home include solar panels and an established, easy to care for garden.
Homes like this do not come around often. Don’t miss out - call Kara to arrange your inspection today.
Phone enquiry code for this property : 2835

Air Conditioning

Built-in Robes

Deck

Dishwasher

Fully Fenced

Living Areas: 1

Outdoor Entertaining

Pay TV

Pet-Friendly

In-Ground Pool

Rumpus Room

Shed

Solar Hot Water

Solar Panels

Water Tank
bath, internal laundry, modern bathroom, modern kitchen, garden, level lawn, pet friendly, security lights








 View more
View more View more
View more View more
View more View more
View more
