Price Undisclosed
4 Bed • 2 Bath • 4 Car • 758m²
New
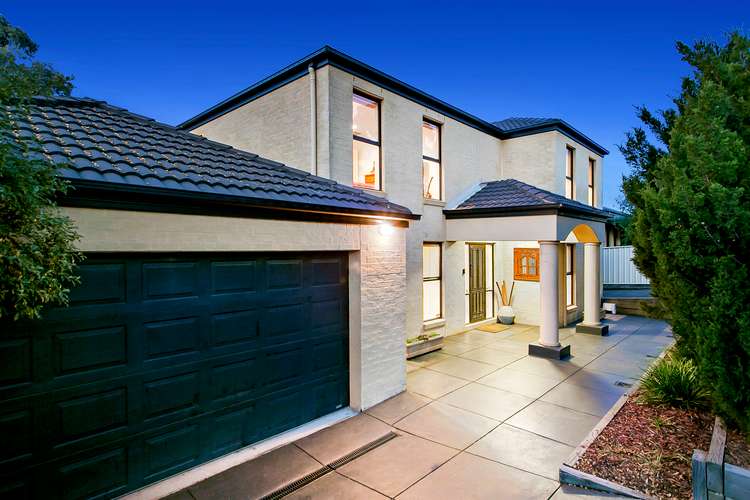
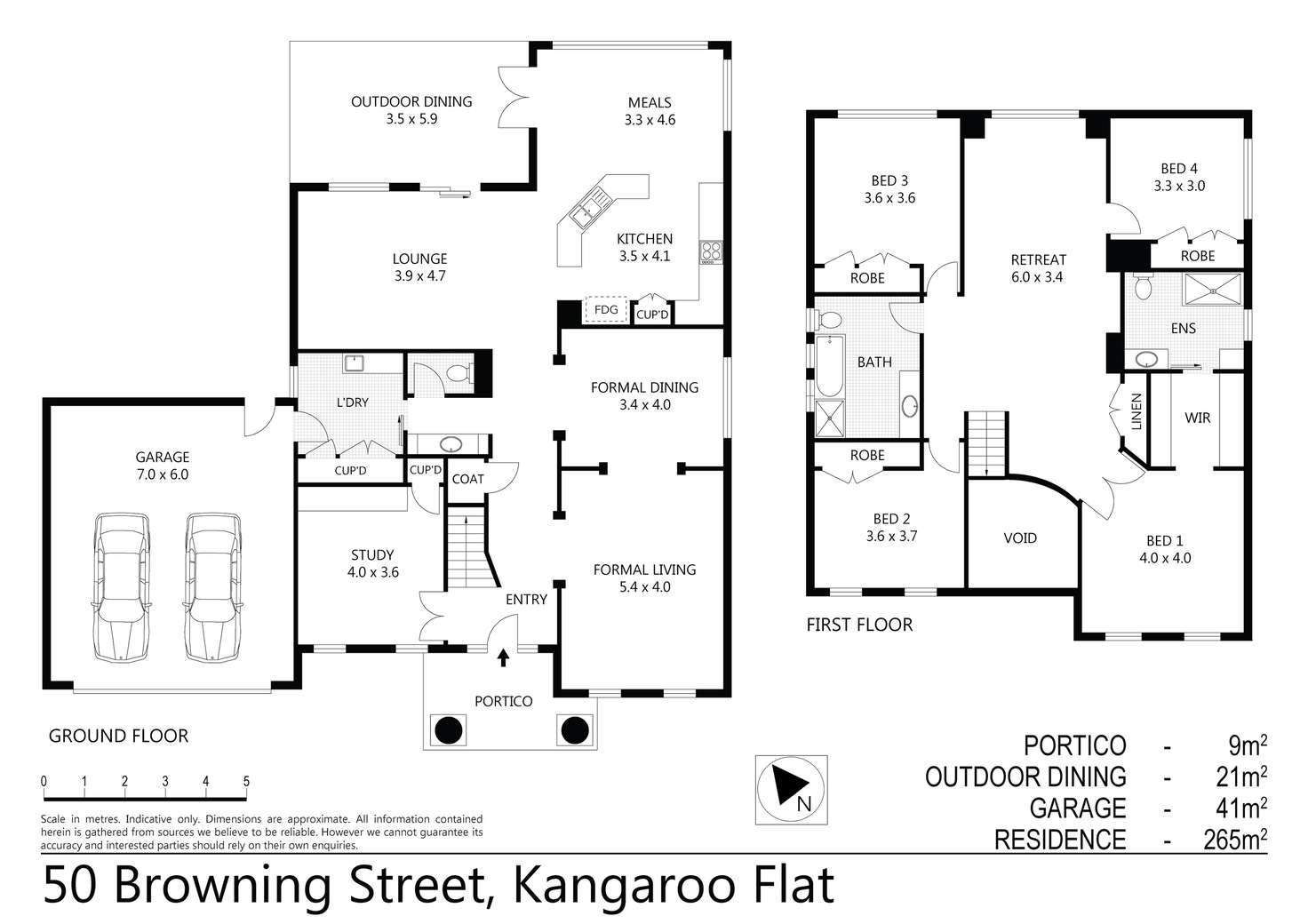
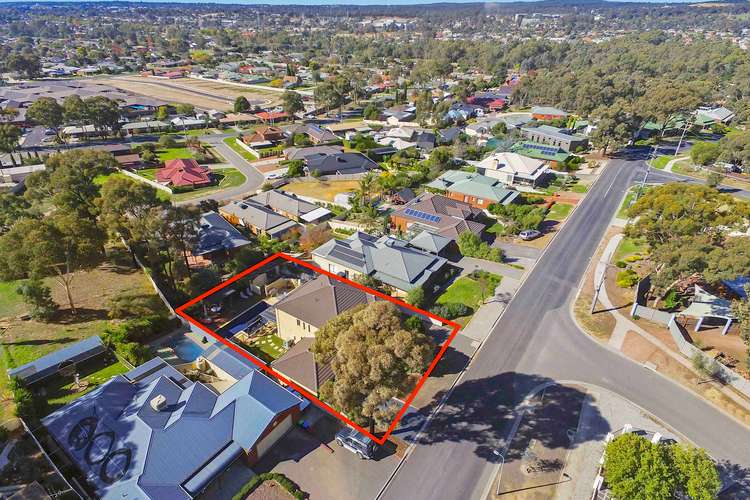
Sold
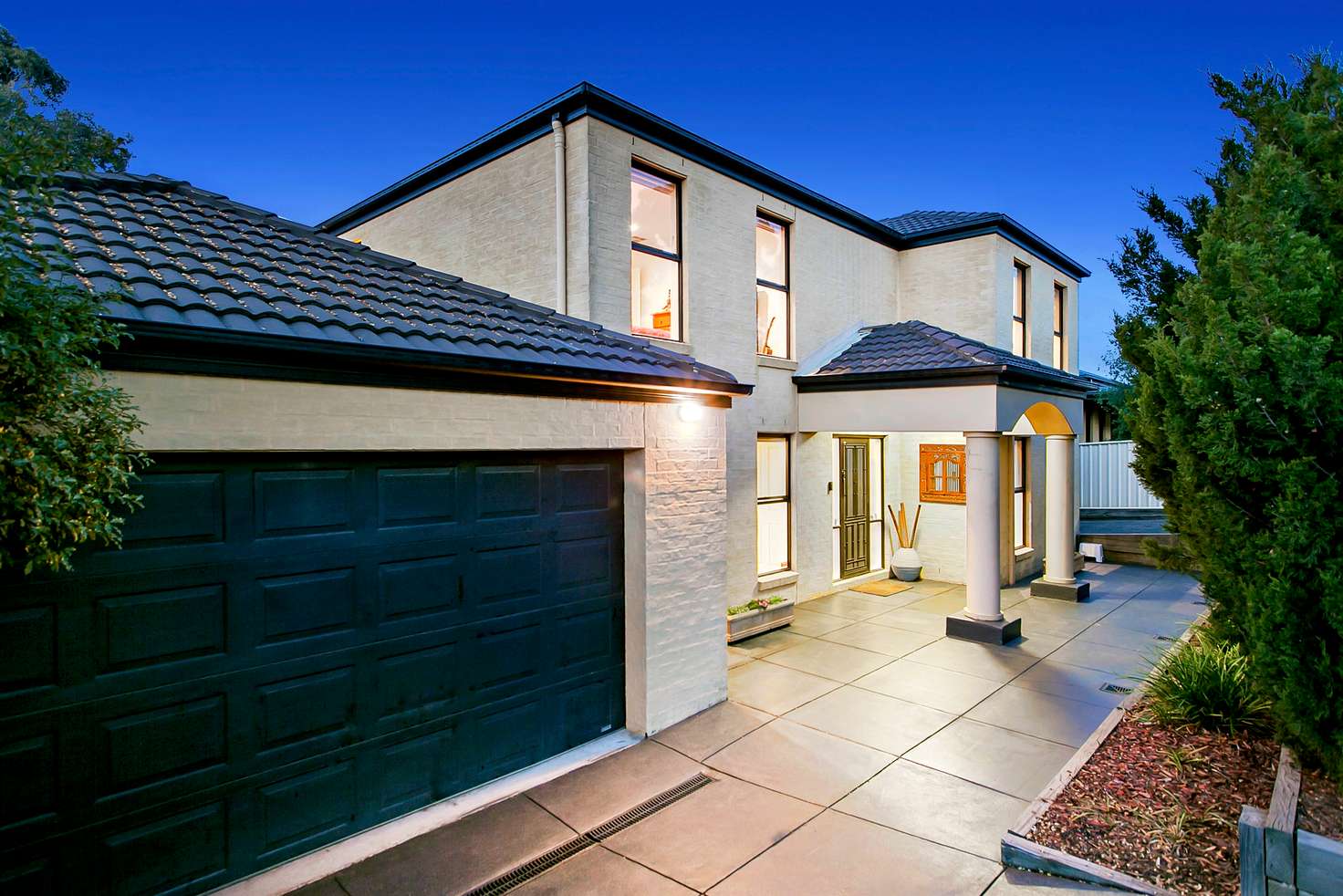


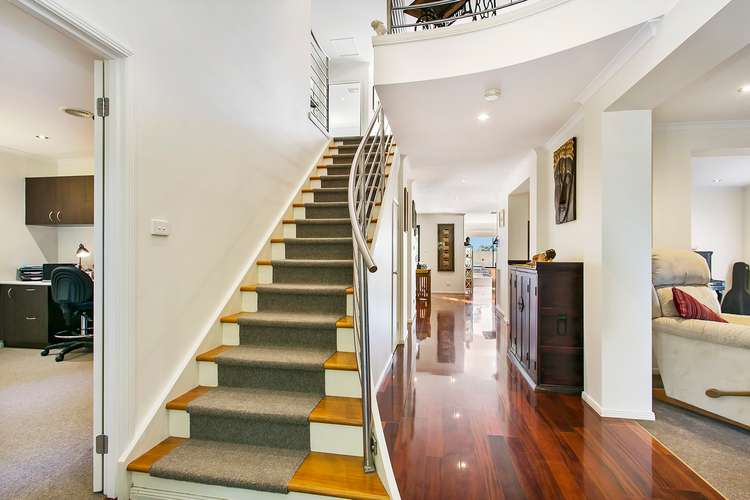

Sold
50 Browning Street, Kangaroo Flat VIC 3555
Price Undisclosed
What's around Browning Street

House description
“King Of The Hill”
Bendigo Property Plus is excited to exhibit this beautifully presented, two-storey family residence, set in an elevated position with lovely views over Bendigo. If you're looking for something that offers comfort, modern convenience and space, then you may have the good fortune to call this extraordinary place home. With a family friendly floorplan, multiple living zones, solar heated saltwater pool, spa pool, shed, and room to garden and play in the yard - this property will meet the expectations of diligent buyers.
Upon entering the home, you'll be immediately taken in by the light filled, inviting atmosphere that this home embodies. The entrance hall is a sign of what to expect – a home where space is never compromised, with plenty of living areas to enjoy. Downstairs is dedicated to family living, with a formal front lounge and dining area, complete with built-in surround sound for the music and movie enthusiasts. Come together in open plan splendour in the north-facing kitchen-family-dining zone overlooking the alfresco and in-ground swimming pool. The kitchen provides the perfect space to cook and entertain. It includes a stainless steel 600mm under-bench oven, four-burner induction cooktop, dishwasher, double sink, large fridge cavity with water connection, wine racks and an array of storage options. There is also a dedicated office upon entering the home, complete with a built-in bench, drawers and overhead cupboards – perfect for the home business, a guest room or fifth bedroom. Also downstairs is internal access to the double garage, a convenient powder room off the laundry and under-stair storage.
On the upstairs landing is the third living space - a sunny retreat, complete with a separate study nook and relaxing views over Bendigo. The master suite is spacious and features a walk-through robe ensuring ample room for dressing and storage. The ensuite boasts a large double shower, plenty of vanity space, storage and a toilet. The three remaining bedrooms are generously sized and have built-in-robes. The spacious family bathroom is close by and consists of a shower, bath, vanity unit and toilet. As you’d expect of such a quality home, there’s both ducted heating and evaporative cooling, providing climate comfort all year round. There are also quality floor coverings and window furnishings throughout the home.
Two sets of glass doors connect the indoor family hub to the stunning outdoor alfresco and pool area. This sensational space presents an in-ground salt chlorinated solar heated pool with large gas heated spa pool that fits about 12 people, surrounded by paved and timber decking, established gardens and two wind-out awnings for shade in the warmer months - all within a private and fully enclosed courtyard. The backyard has a lovely little lawn area with established fruit trees to harvest from. Another handy feature of the property is the side access and asphalt driveway, providing parking space for the trailer, boat and caravan, leading down to the 3m x 4m shed with lighting, power, concrete floor and adjoining carport.
The location of this property is convenient to a variety of facilities. Within walking distance are local primary schools, childcare and secondary collage. The Kangaroo Flat shopping precinct, train station and sporting facilities are all within close proximity. This home offers you a high standard of quality and convenience – in all you have a beautiful family home. Call today to book your private inspection, you will be impressed!
Property features
Alarm System
Built-in Robes
Deck
Dishwasher
Floorboards
Fully Fenced
Outdoor Entertaining
Outside Spa
In-Ground Pool
Remote Garage
Secure Parking
Shed
Toilets: 3
Other features
0Building details
Land details
Documents
What's around Browning Street

 View more
View more View more
View more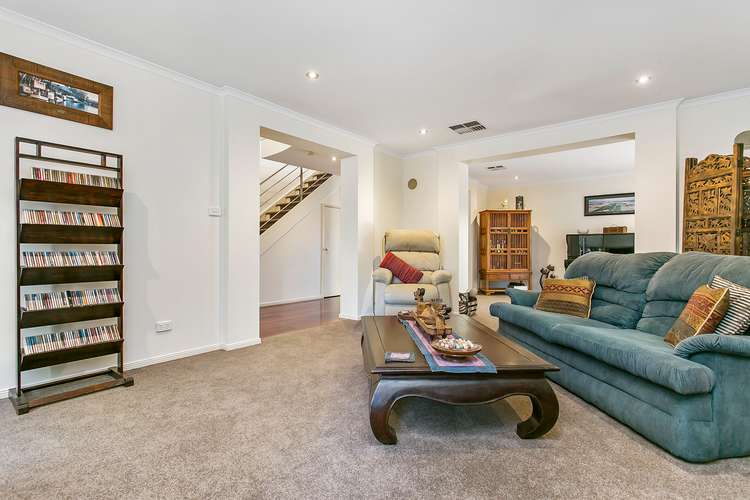 View more
View more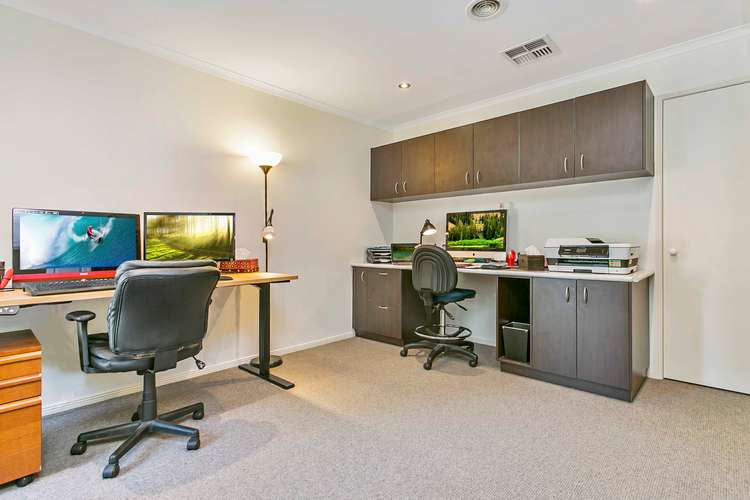 View more
View moreContact the real estate agent

Nathan Diss
Property Plus Real Estate
Send an enquiry

Nearby schools in and around Kangaroo Flat, VIC
Top reviews by locals of Kangaroo Flat, VIC 3555
Discover what it's like to live in Kangaroo Flat before you inspect or move.
Discussions in Kangaroo Flat, VIC
Wondering what the latest hot topics are in Kangaroo Flat, Victoria?
Similar Houses for sale in Kangaroo Flat, VIC 3555
Properties for sale in nearby suburbs

- 4
- 2
- 4
- 758m²