Price Undisclosed
6 Bed • 6 Bath • 2 Car • 953m²
New
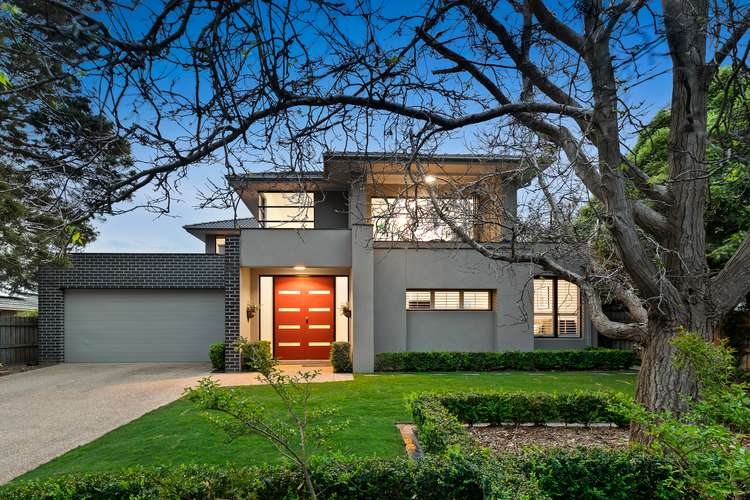
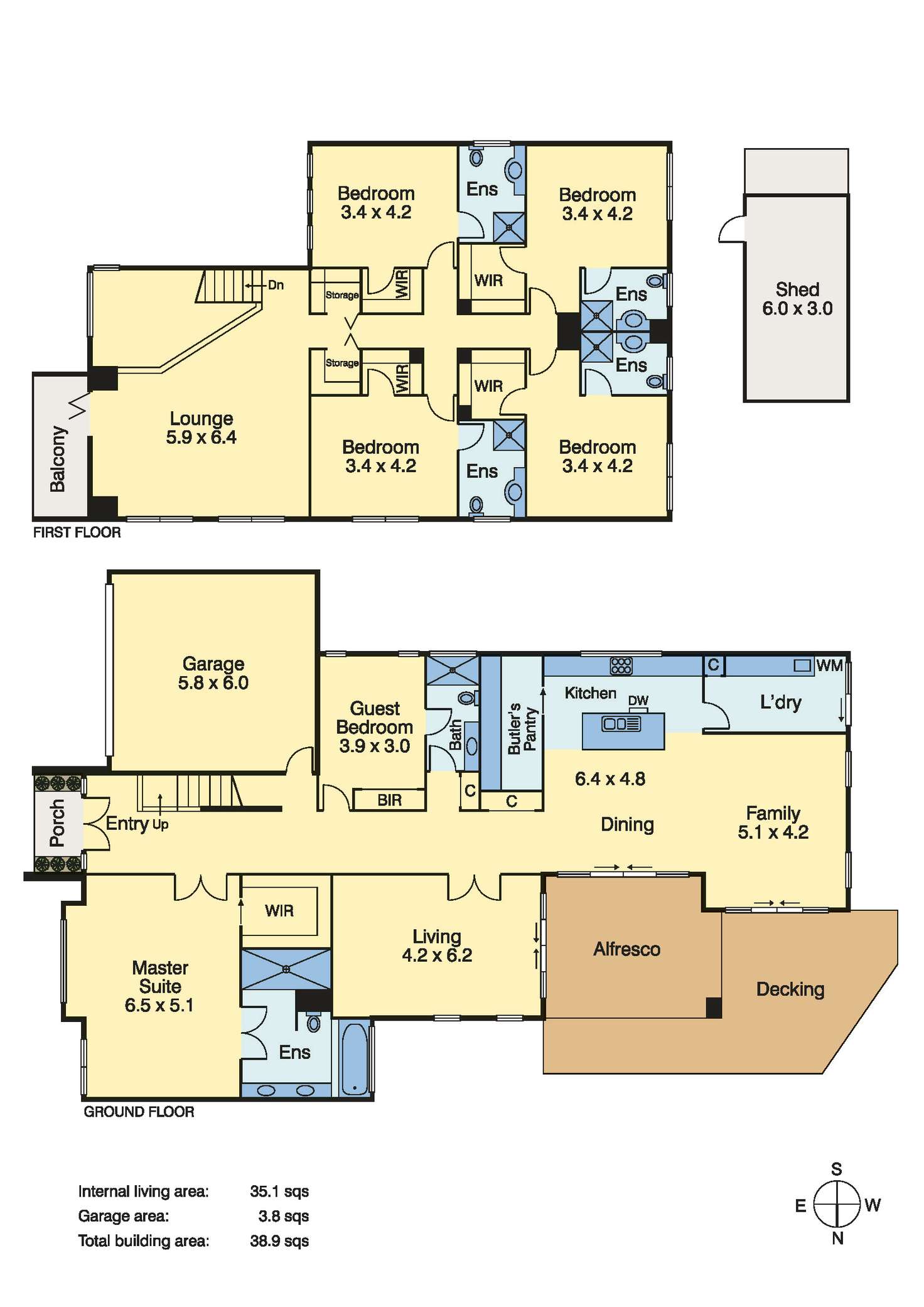
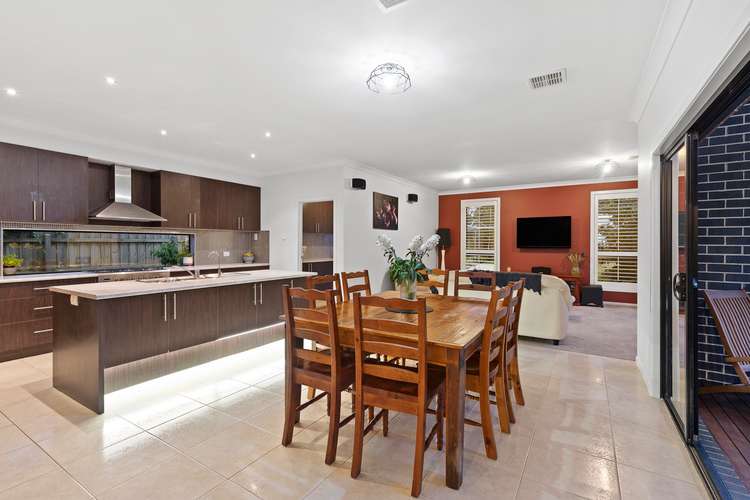
Sold
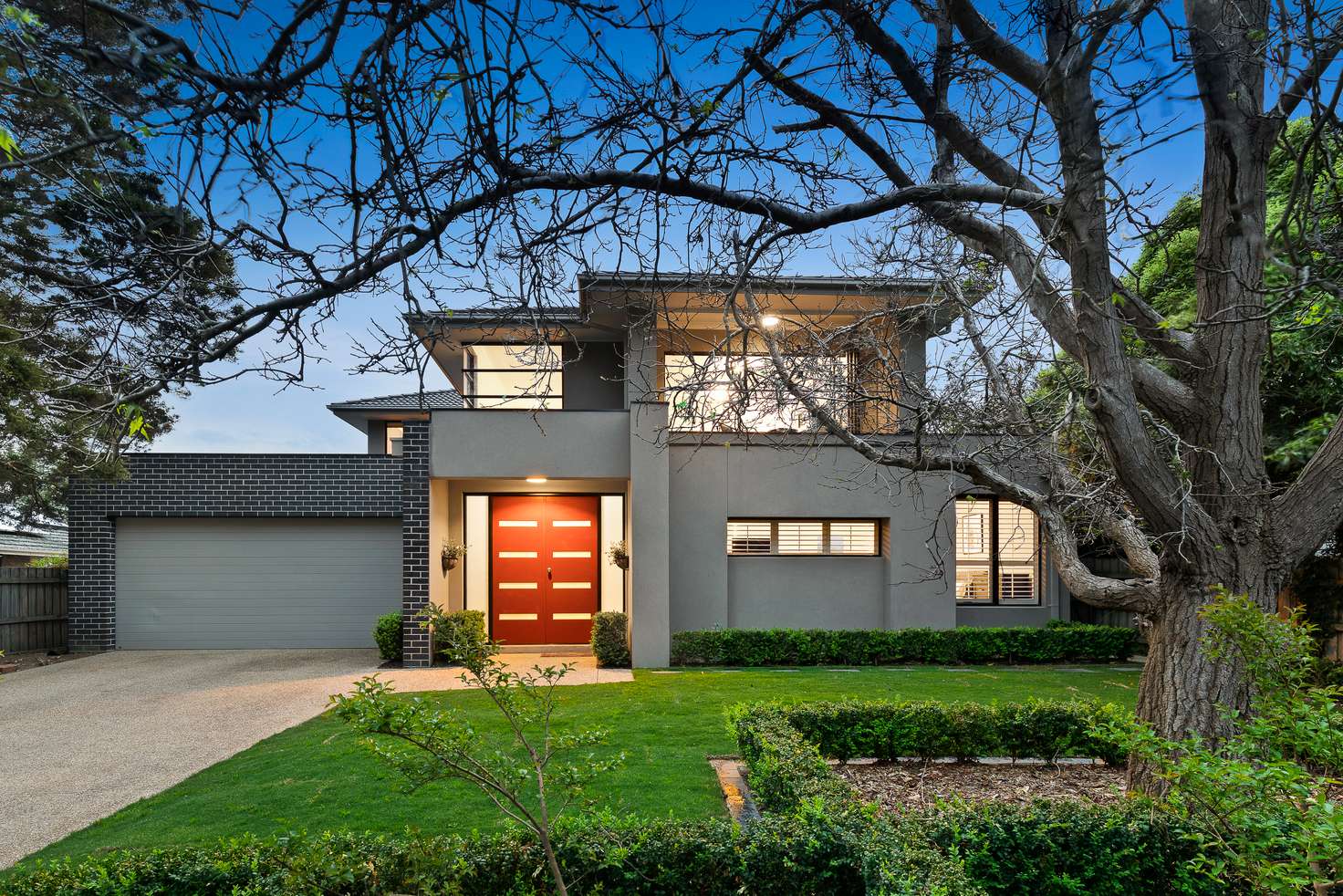



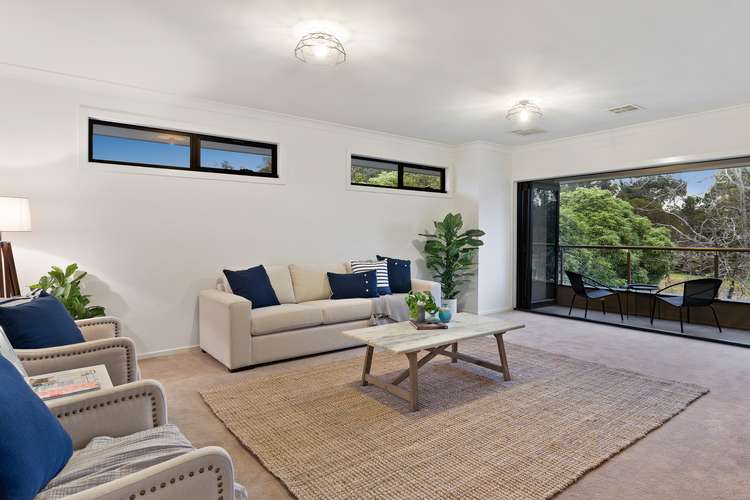
Sold
50 Tallis Drive, Mornington VIC 3931
Price Undisclosed
What's around Tallis Drive

House description
“Grand family home on 953m2”
Situated on the beach side of the highway and within walking distance of private and public schools, public transport and major shopping centres this massive 6 bedroom home spoils its occupants on both levels.
To right of the gallery style entrance is the huge master bedroom which features a walk-in robe, full ensuite double vanity, double shower, large bathtub and plenty of room for a parents retreat. To the left is the grand staircase which leads up to the second level followed by the internal access from the double remote garage. Beyond that is the spacious guestroom which is serviced by a full bathroom that doubles as a powder room when entertaining.
Further down the hallway you'll find a separate and versatile formal lounge which could be used as an office, theatre room, kids' playroom or a trophy room.
As you reach the end of the wide corridor the north facing and open plan kitchen, meals and family room are filled with natural light and lead out to the expansive outdoor living area.
The kitchen itself boasts a large walk-in pantry, loads of cupboards, island bench and stainless steel appliances. And finally, the substantial laundry (befitting a home of this size) rounds out the ground floor.
Upstairs the kids get what they have always dreamed of...... 4 LARGE BEDROOMS EACH WITH THEIR OWN ENSUITE and a big rumpus room for when they have their friends over. The rumpus room has bi-fold doors which lead out to a private balcony with parkland views.
Just a few steps to Mornington golf club, mere minutes to stunning beaches and all the cafes, shops and restaurants that Main Street has to offer, you must come and view this stunning home before it's too late.
Inspect as advertised or by private appointment.
Property features
Built-in Robes
Deck
Dishwasher
Ducted Heating
Ensuites: 6
Outdoor Entertaining
Rumpus Room
Secure Parking
Toilets: 6
Land details
Documents
What's around Tallis Drive

 View more
View more View more
View more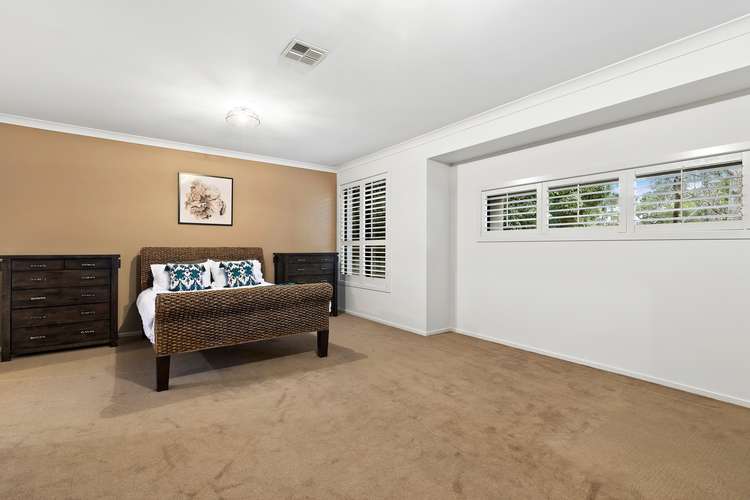 View more
View more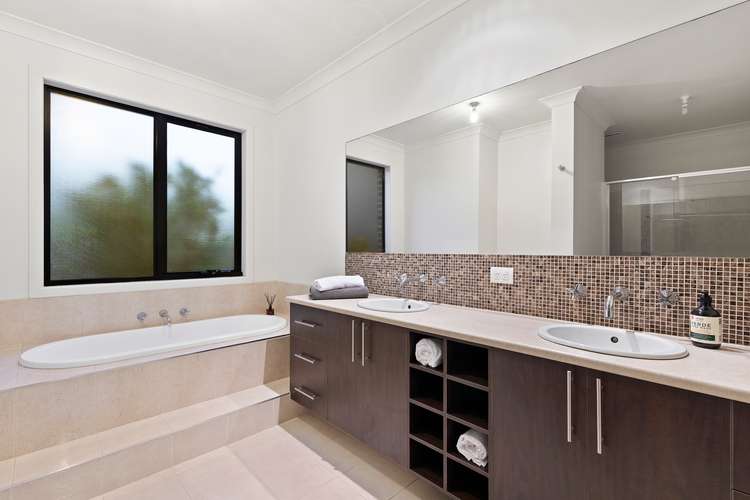 View more
View moreContact the real estate agent

John Rault
Eview Group - Frankston
Send an enquiry

Nearby schools in and around Mornington, VIC
Top reviews by locals of Mornington, VIC 3931
Discover what it's like to live in Mornington before you inspect or move.
Discussions in Mornington, VIC
Wondering what the latest hot topics are in Mornington, Victoria?
Similar Houses for sale in Mornington, VIC 3931
Properties for sale in nearby suburbs

- 6
- 6
- 2
- 953m²