Price Undisclosed
3 Bed • 2 Bath • 2 Car • 526m²
New
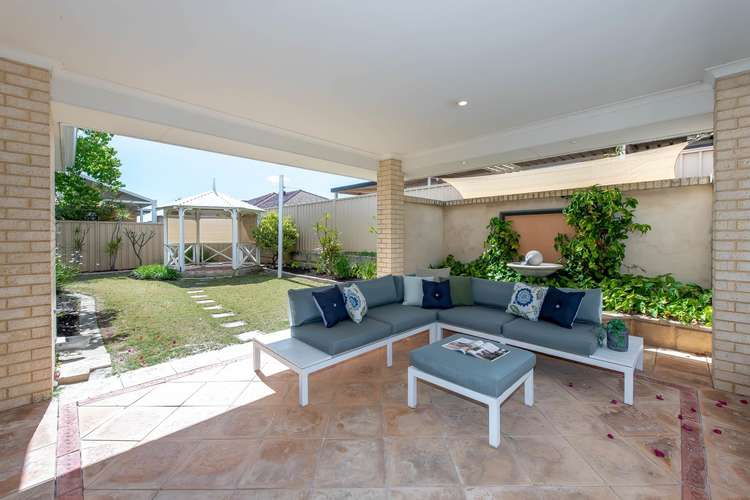
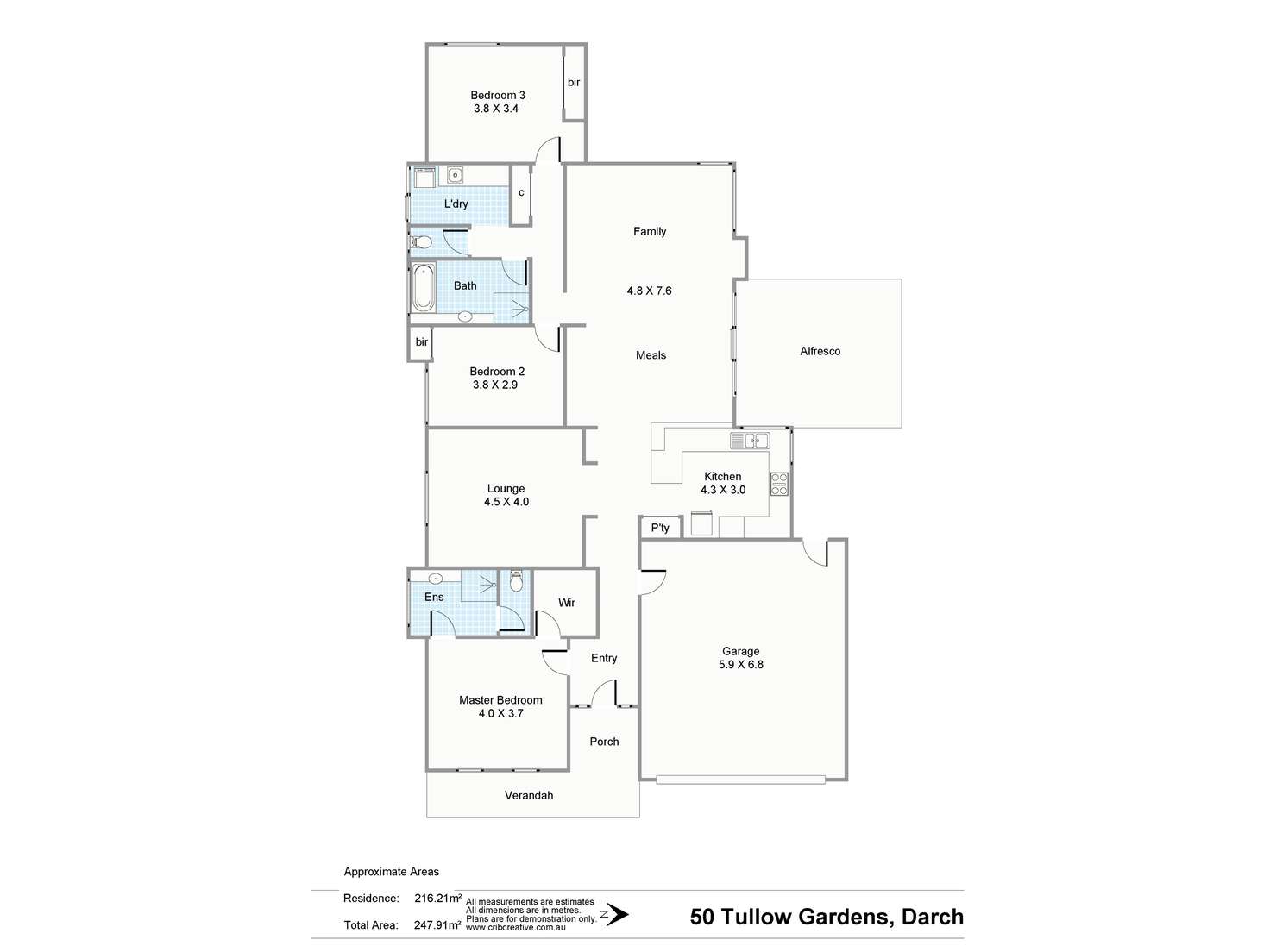
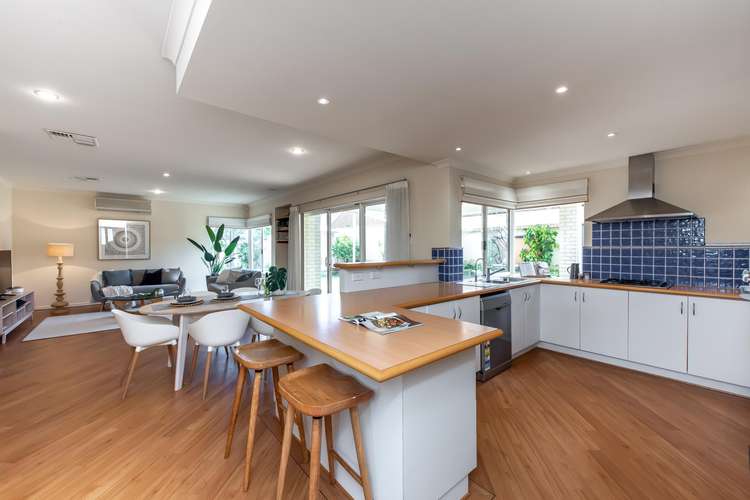
Sold
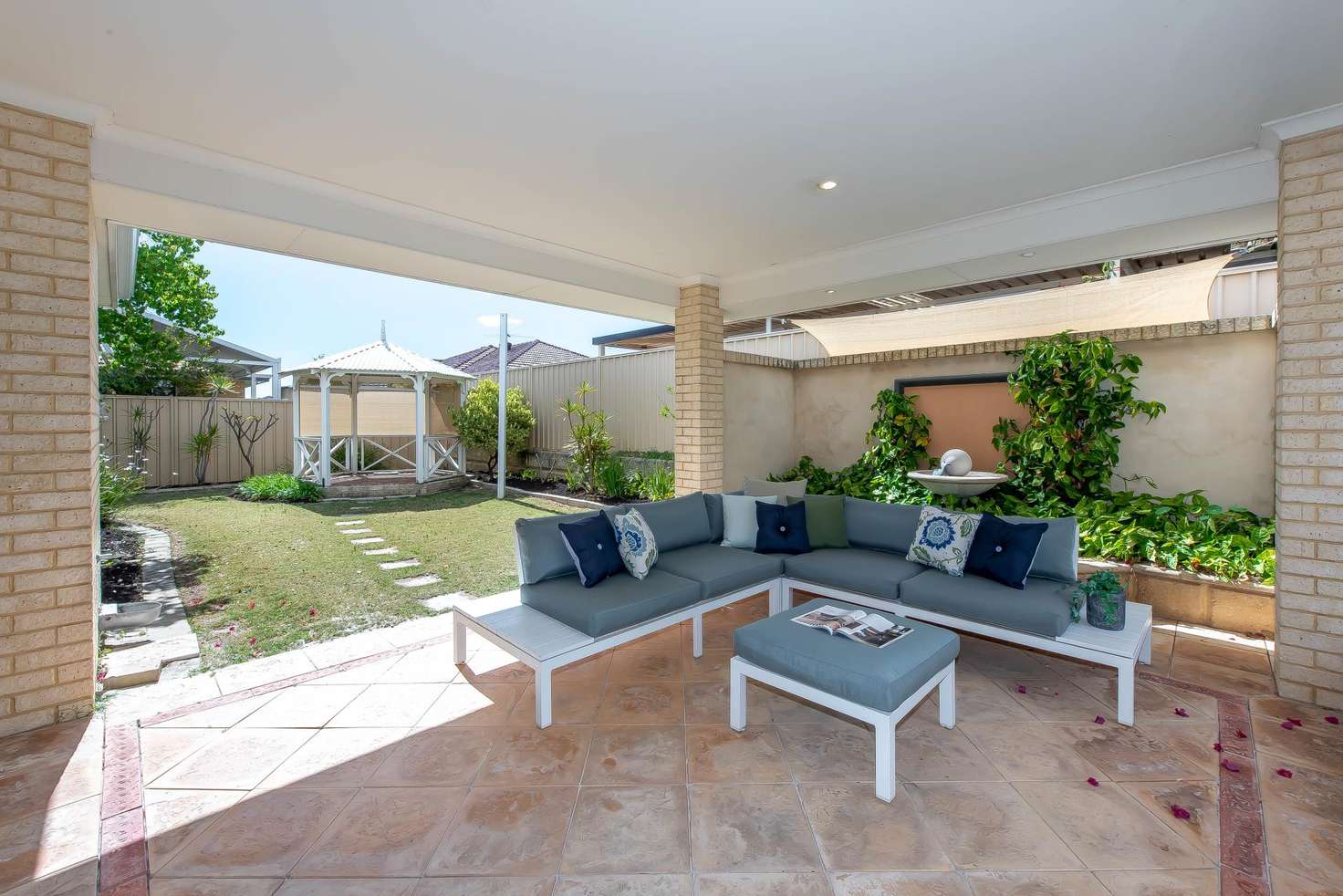


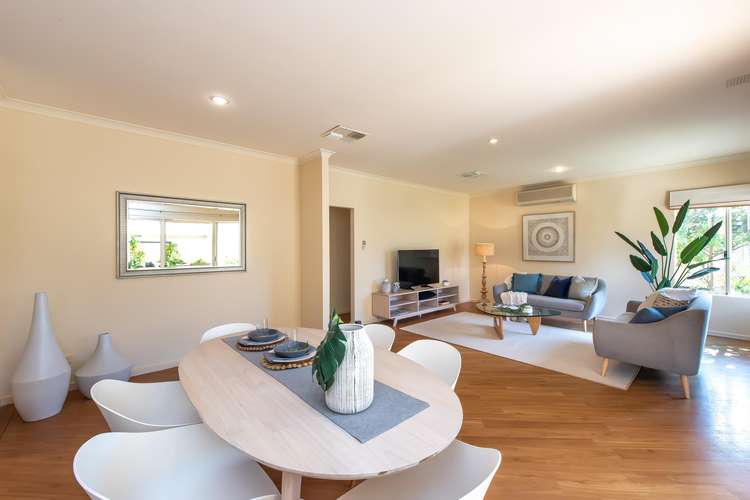
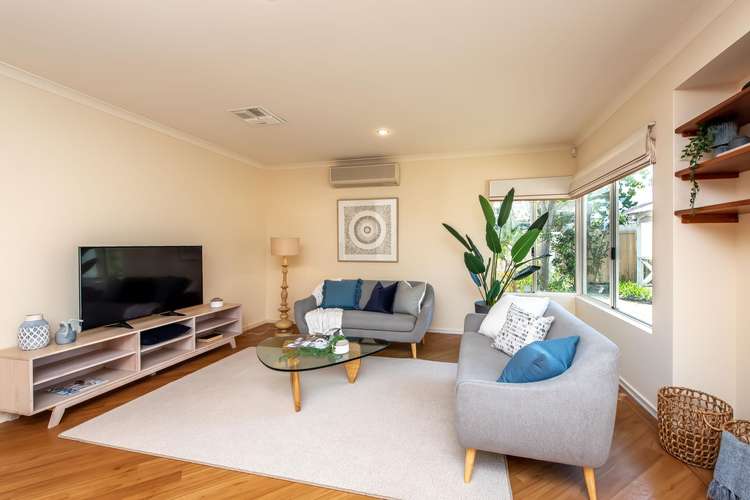
Sold
50 Tullow Gardens, Darch WA 6065
Price Undisclosed
- 3Bed
- 2Bath
- 2 Car
- 526m²
House Sold on Fri 3 Dec, 2021
What's around Tullow Gardens

House description
“UNDER OFFER BY THE LOVELL TEAM!”
Congratulations to our very valued seller, and also to our very lucky buyers on securing this beautiful home - Well done! :-)
What we love:
The romantic garden symmetry - complete with trickling water feature, trailing vines, breezy gazebo & lush lawns.
We love the quality Webb & Brown-Neaves build, and the custom designed family layout which incorporates two separate living areas, high ceilings, generously proportioned bedrooms and plenty of large windows to allow the natural light to flow in.
This light, bright & sunny home, as glorious as the Tuscan Sun, is one to cherish in terms of fabulous location, immense appeal and the lifestyle it provides!
What to know:
Nestled just METRES AWAY from a cul-de-sac walkway that leads through to the sprawling Longford Park, this DELIGHTFUL residence also finds itself only footsteps from Ashdale Primary School, Ashdale Secondary College, Darch Plaza Shopping Centre and The Kingsway Bar and Bistro. Also NEARBY are Kingsway Christian College, the Kingsway Regional Sporting Complex, Kingsway City Shopping Centre and public transport (bus stops) that afford you easy access to the freeway, beaches, Hillarys Boat Harbour and so much more - LIVING CONVENIENCE at its absolute finest!
Let the sea breezes filter through to your senses by opening the sliding door that links a light, bright and open-plan family, dining and kitchen area to a fabulous side alfresco courtyard where a trickling water feature sets the mood whilst entertaining. The kitchen itself is spacious and boasts a breakfast bar for casual meals and offers a gas cook top, separate oven, new Bosch dishwasher, water-filter tap, double storage pantry and plumbing to the refrigerator recess.
Doubling living options is a huge carpeted media/lounge room that sits right between the minor sleeping quarters and a private front master-bedroom suite, comprising of a fitted walk-in wardrobe and its own ensuite bathroom with a shower and separate toilet.
There is also a separate gazebo in the corner of the rear garden that overlooks the neat and tidy backyard lawn area, plus an extra-large remote-controlled double garage with a built-in workshop bench and sink.
Other features include, but are not limited to:
- High ceilings throughout - including the main living space and double garage (with rear access and shopper's entry)
- Double side-gate access for a trailer or caravan
- Ducted evaporative air conditioning
- Split-system air-conditioning and gas-bayonet heating to the family/dining/kitchen area
- Second gas bayonet in the lounge room
- Carpeted bedrooms, including queen-sized 2nd/3rd bedrooms with built-in robes
- Spacious main bathroom with a separate bath and shower
- Outdoor access from laundry
- Separate 2nd toilet
- Double linen press
- Quality low-maintenance flooring
- Rooftop solar-power panels
- Security-alarm system
- Gas hot-water system
- Reticulation
- Garden shed
- Shade sail to rear garden
- 526sqm (approx.) block
- Built in 2004
- 240m (approx.) to Longford Park
- 450m (approx.) to Ashdale Primary School
- 950m (approx.) to Ashdale Secondary College
- 1.0km (approx.) to the Kingsway Bar and Bistro/Darch Plaza Shops
- 1.8km (approx.) to Kingsway Christian College
- 2.4km (approx.) to Kingsway Regional Sports Centre
- 4.5km (approx.) to Kingsway City Shopping Centre
- 24.1km (approx.) to Perth CBD
Land details
What's around Tullow Gardens

 View more
View more View more
View more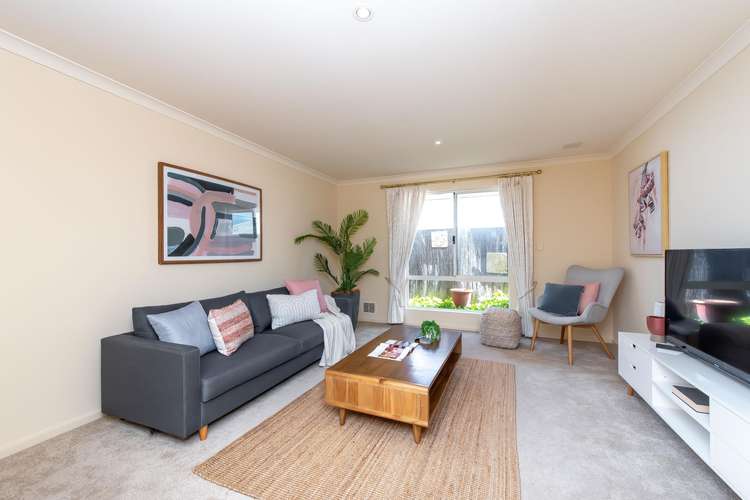 View more
View more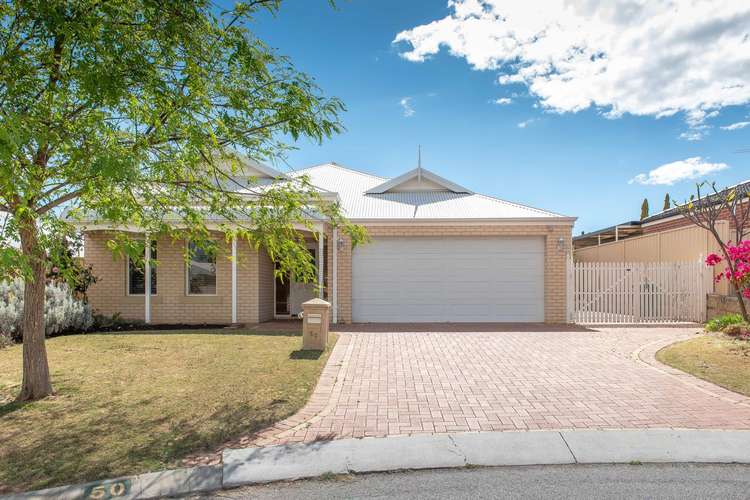 View more
View moreContact the real estate agent

Chris & Jai Lovell
Realmark - Coastal
Send an enquiry

Agency profile
Nearby schools in and around Darch, WA
Top reviews by locals of Darch, WA 6065
Discover what it's like to live in Darch before you inspect or move.
Discussions in Darch, WA
Wondering what the latest hot topics are in Darch, Western Australia?
Similar Houses for sale in Darch, WA 6065
Properties for sale in nearby suburbs

- 3
- 2
- 2
- 526m²
