$845 per week
5 Bed • 3 Bath • 2 Car • 592m²
New
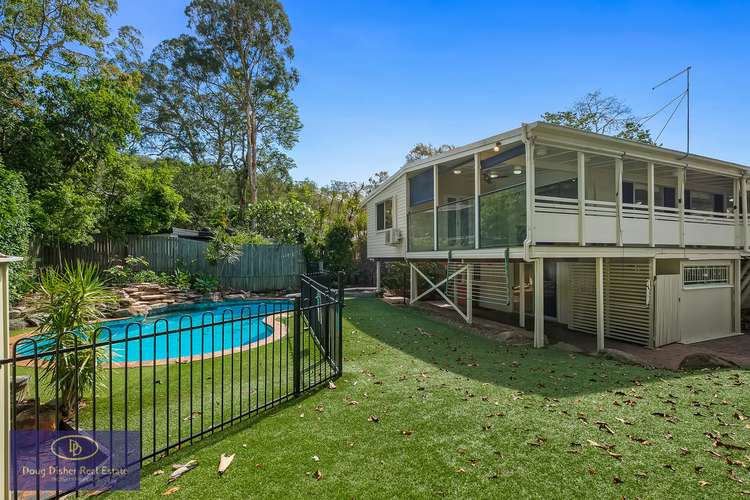
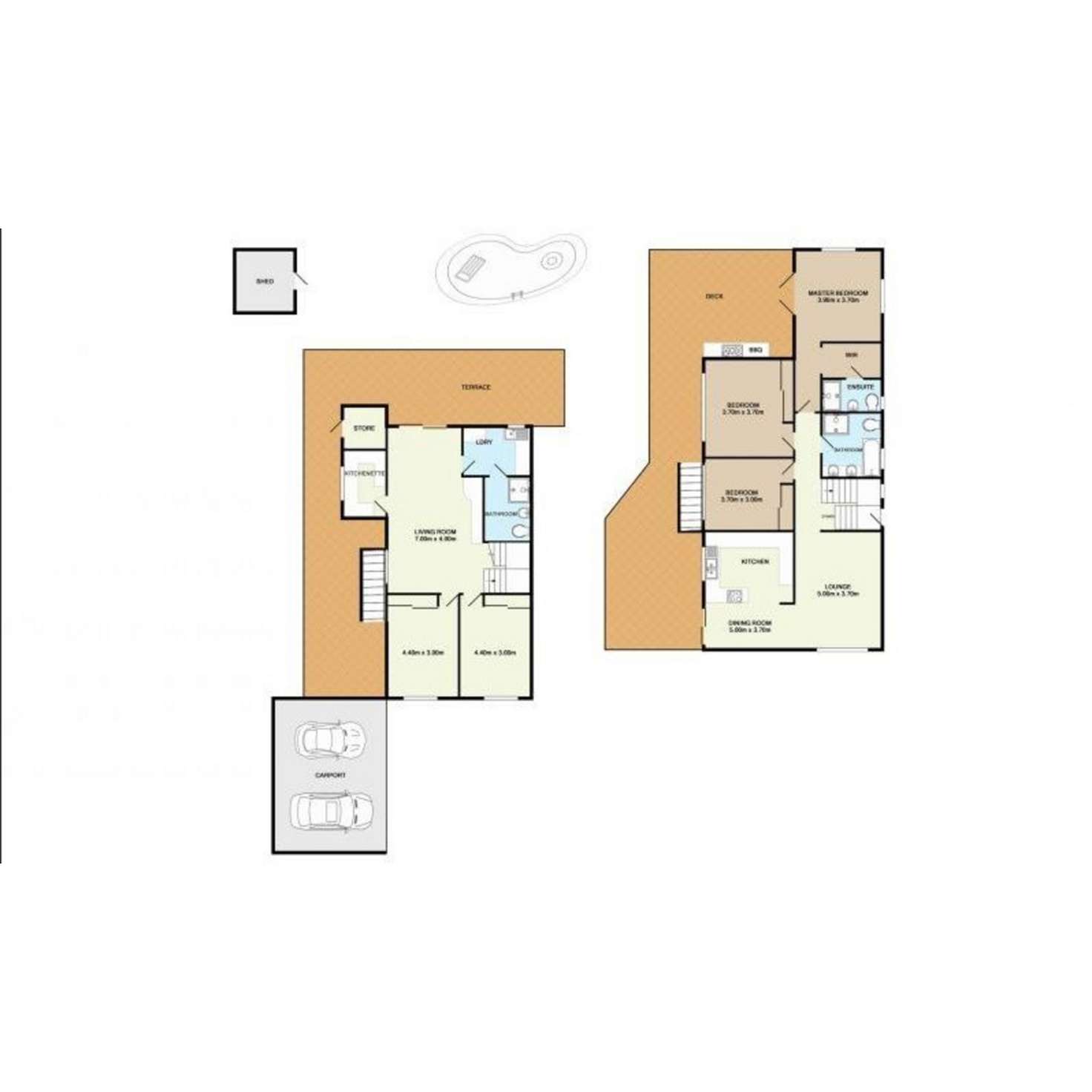
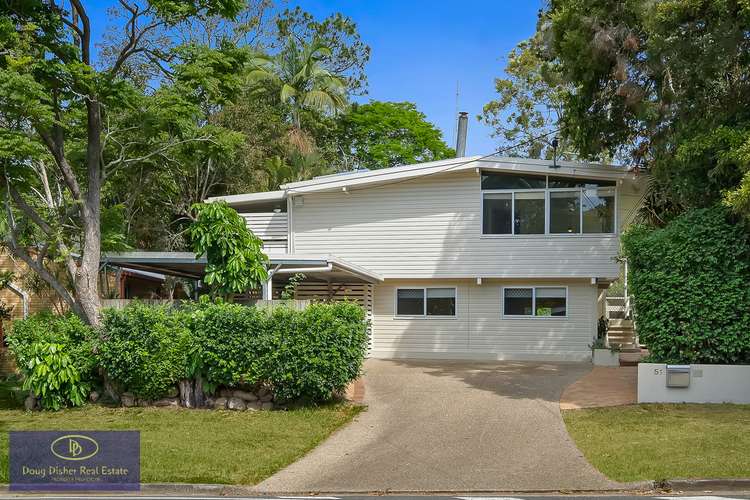
Leased
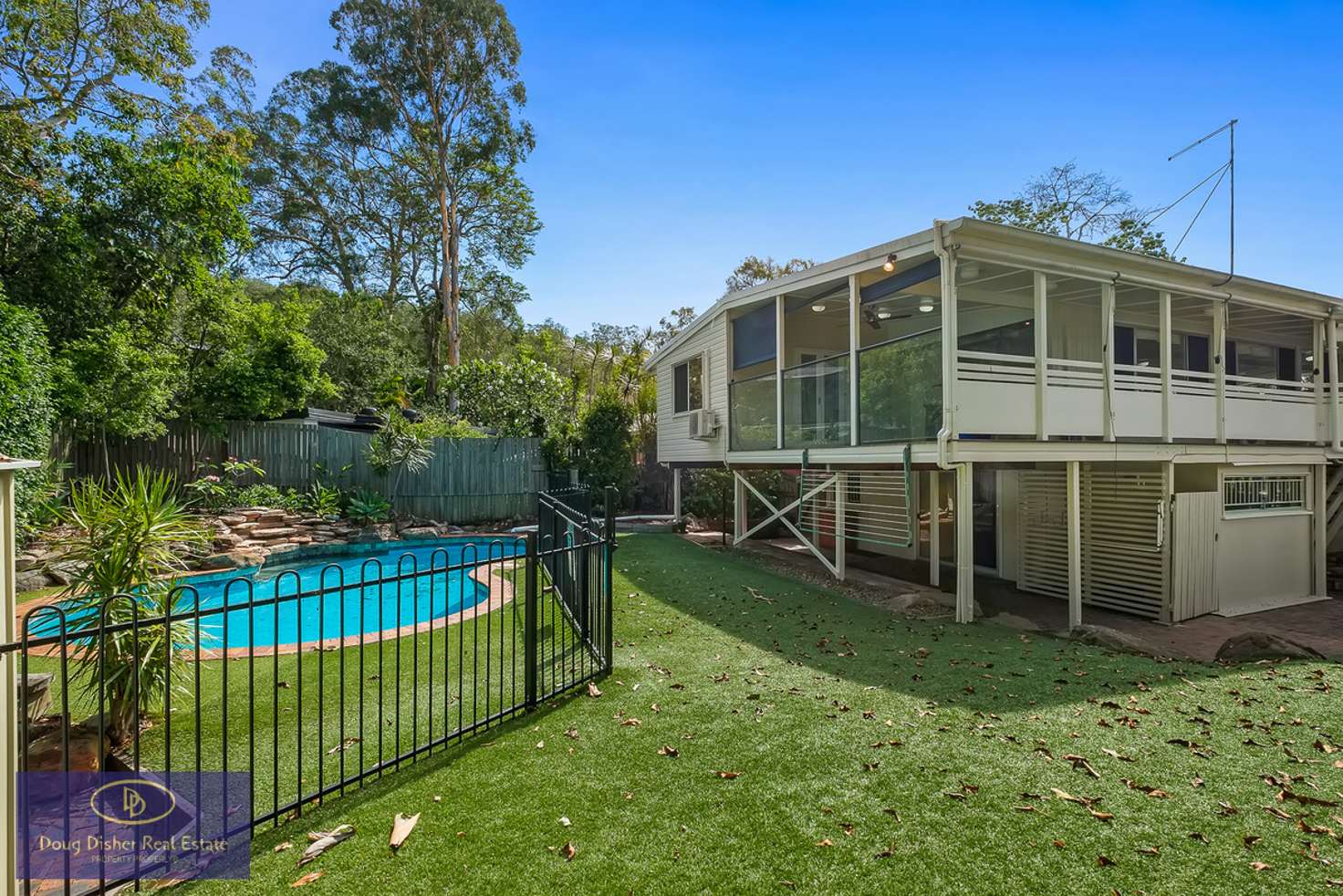



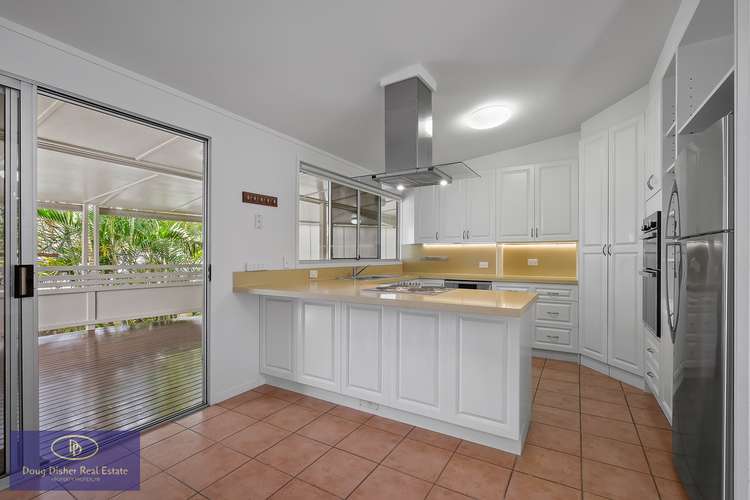
Leased
51 Glenbrae Street, The Gap QLD 4061
$845 per week
- 5Bed
- 3Bath
- 2 Car
- 592m²
House Leased on Tue 22 Dec, 2020
What's around Glenbrae Street
House description
“Your own private oasis”
You will love the space and light in this stunning home, situated in one of The Gap's most desired streets. This lovely home offers privacy and seamless indoor to outdoor entertaining spaces, perfect for the Queensland lifestyle.
This stunningly renovated home has timber and tiled flooring throughout, with exceptional privacy this family home flows seamlessly over two light filled levels. A gourmet kitchen, stone bench tops with new appliances and fridge included, adjoining is the dining space, connecting the timber outdoor deck to relax on all year round with the extra privacy and protection of retractable roller blinds.
Entertain with new built in BBQ, overlooking the in-ground pool.
Five beautifully appointed rooms (3 upstairs and 2 downstairs), three modern bathrooms, two indoor living areas, a large covered outdoor entertaining area and a spacious laundry. The master offers a walk-in robe and en-suite, French doors opening onto the deck.
The flexible floorplan means that the home offers ample separation for any diverse family's needs.
Features:
• Five rooms - 3 bedrooms upstairs and 2 guest rooms downstairs
• Huge master 'parents retreat' bedroom with en-suite and walk-in robe
• Modern kitchen with new appliances and fridge
• Stone bench tops and plenty of cupboard space
• Ceiling fans and air-conditioning throughout
• Covered wrap around entertaining deck
• In-ground swimming pool
• Built in new BBQ on deck
• Astro turf and low maintenance gardens
• 1.5kw solar panels
• Double car port with extra storage
• Pet friendly
Astro turf means no pesky mowing or lawn maintenance, regular pool servicing is included in the rent, tenant to pay for the chemicals. Tenants to pay for water consumed.
So very close to primary and secondary schools and just a short walk to public transport and shops, only 8kms to the CBD.
Register online and you will be immediately informed of any updates, changes or cancellations to your appointment, or call Doug Disher Real Estate 3870 1234 to arrange a time for you.
The fastest easiest way to apply for this property is through 1Form using the Apply Online feature.
*Whilst every care is taken in the preparation of the information contained in this marketing, Doug Disher Real Estate will not be held liable (financially or otherwise) for any errors or omissions relating to the property, contents and/or facilities in the property or complex. All interested parties and/or applicants should rely upon their own investigations to determine whether the property is suitable for their needs and all contents and facilities are present*
Property features
Air Conditioning
Built-in Robes
Deck
Dishwasher
Ensuites: 1
Floorboards
Fully Fenced
Living Areas: 2
Outdoor Entertaining
In-Ground Pool
Rumpus Room
Toilets: 3
Water Tank
Building details
Land details
What's around Glenbrae Street
Inspection times
Contact the property manager

Jaclyn Lazarou
Doug Disher Real Estate - Sales
Send an enquiry

Nearby schools in and around The Gap, QLD
Top reviews by locals of The Gap, QLD 4061
Discover what it's like to live in The Gap before you inspect or move.
Discussions in The Gap, QLD
Wondering what the latest hot topics are in The Gap, Queensland?
Similar Houses for lease in The Gap, QLD 4061
Properties for lease in nearby suburbs
- 5
- 3
- 2
- 592m²