Price Undisclosed
4 Bed • 2 Bath • 2 Car • 647m²
New
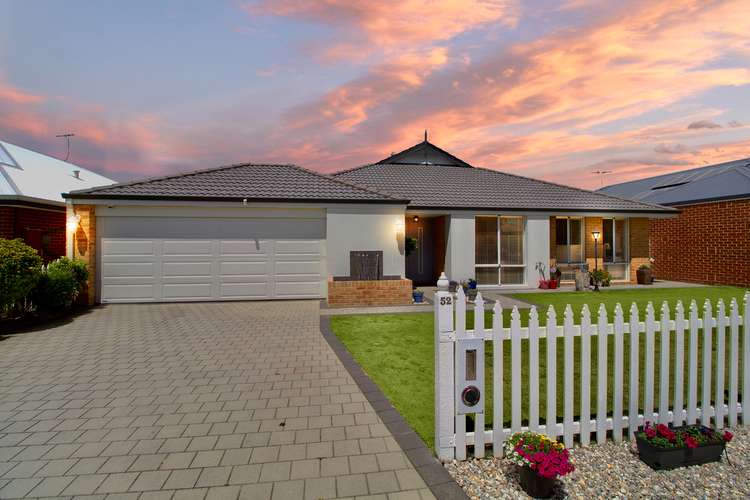
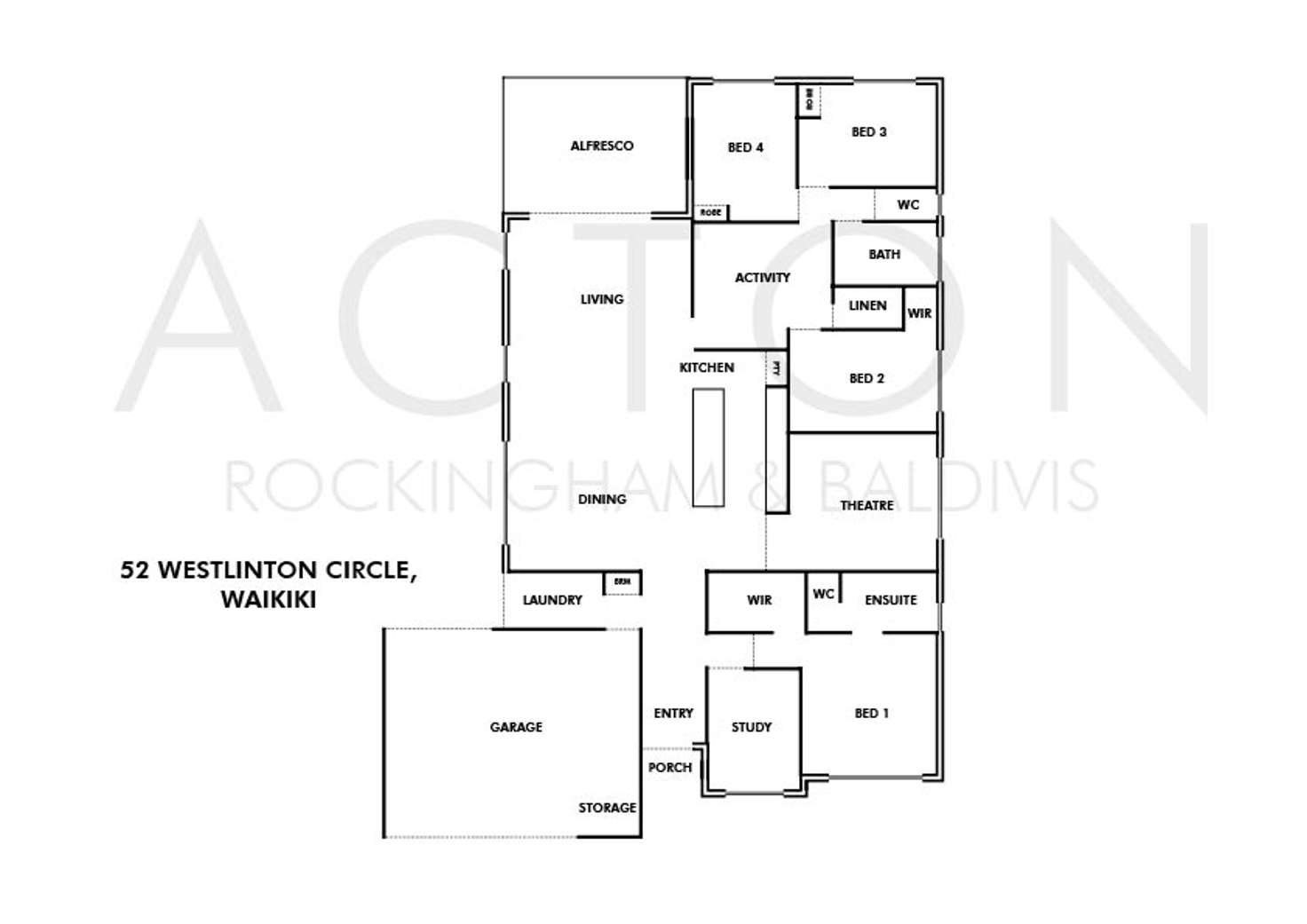
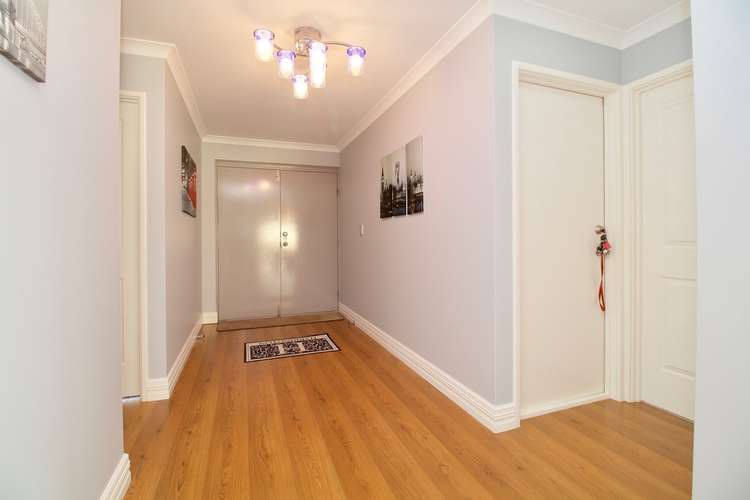
Sold
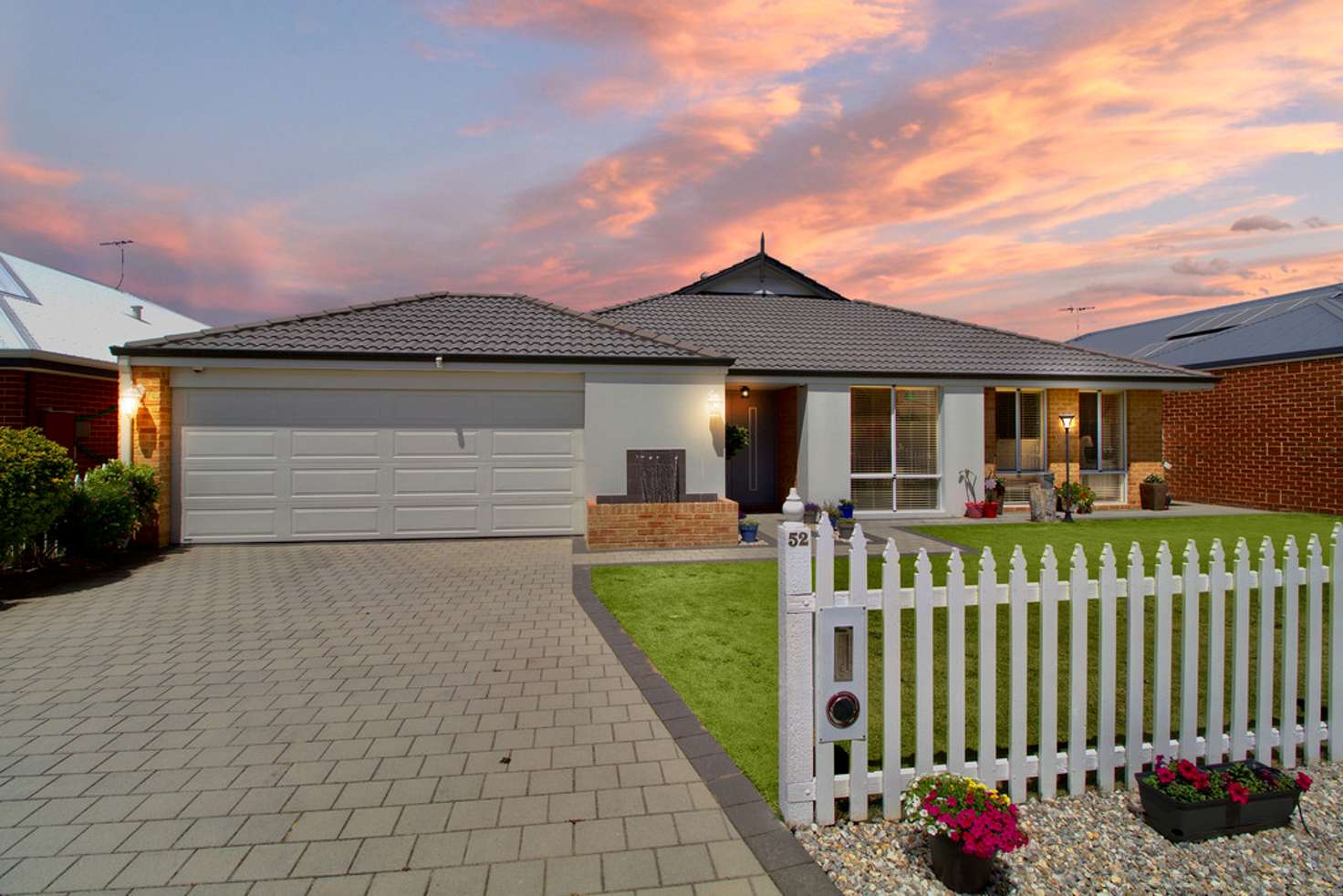


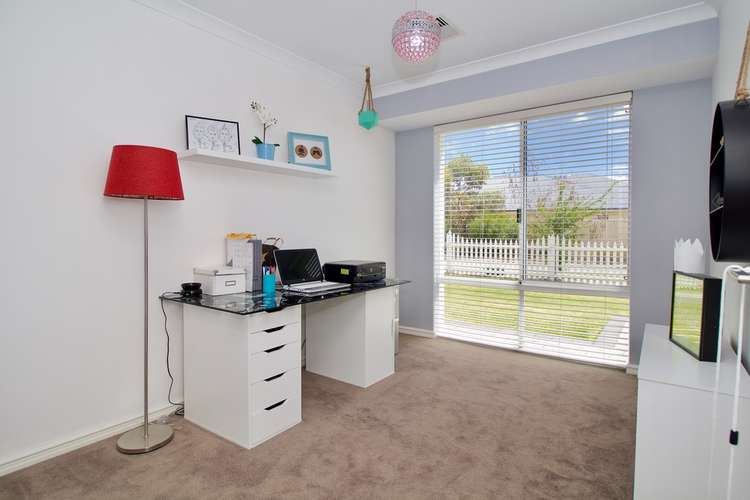
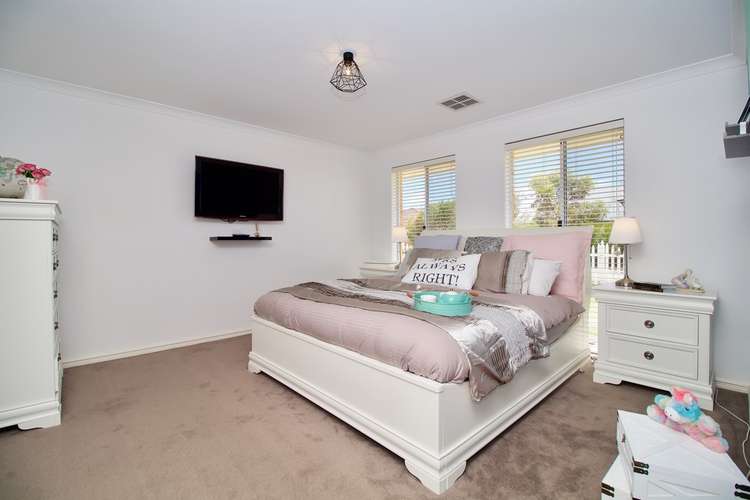
Sold
52 Westlinton Circle, Waikiki WA 6169
Price Undisclosed
- 4Bed
- 2Bath
- 2 Car
- 647m²
House Sold on Fri 14 Sep, 2018
What's around Westlinton Circle

House description
“SIZE, STORAGE AND SOLAR PANELS!”
You will not be disappointed with this large New Generation home located in the Harrington Waters estate of Waikiki. With nearly 300sqm of total build area, this spacious family home offers plenty of living and entertaining options!
Main features include:
- 4 bedrooms with robes, 2 bathrooms
- Separate study and children's activity room
- Large closed off theatre room
- Open plan living/dining overlooked by kitchen
- 900mm cooktop with rangehood
- Large alfresco, cubby house and sand pit
- Backyard access via the oversized garage with storage space
- Ducted reverse cycle Wi-Fi controlled air-conditioning
- Automatic reticulation to front and back yard
- Secure shopper's entry
- 4x4m powered workshop with loft storage
- Extensive paved area to side of house
- Remotely monitored security cameras
- 5Kw, 20 solar panels
- Foxtel connections
- Fibreglass batts insulation
- Large 647sqm block
This lovely family home stands out from the rest with its white picket fence and water feature offering a peaceful approach to the double door entry. Step inside this large home to find quality timber laminate floors flowing throughout along with a neutral colour palette to the main living areas which maximise the feeling of space. Located at the front of the home there is a separate study which offers an outlook to the front yard, plus being conveniently located next to the master bedroom, it could also serve as a nursery or fifth bedroom if required.
The central living area is open planned and overlooked by the well fitted kitchen with 900mm cooktop, dishwasher, range hood and double size plumbed fridge recess. With an island bench that also serves as a breakfast bar, this kitchen has been cleverly designed to form part of the living area. If closed off living is more your style, then the nearby theatre room offers a great space to enjoy your favourite movie or just get some quiet time. Alternatively, the activity room that separates the main living area from the minor bedrooms is a great space for children to utilise as an open study or gaming room. With a large walk in linen nearby, it can also serve to store children's toys and games.
In case you need more space, the garage not only easily accommodates two cars, the extra width allows room for work benches, storage or parking for a motorbike. In addition to this, there is loft access from the garage that has been boarded for even more storage. The home handyman will also be impressed with this property and its brick workshop with fitted workbench at the rear of the property.
Contact David Parlor on 0412 734 727 to secure your private viewing today.
*The description provided is for general information purposes only. ACTON Rockingham believes that this information is correct but it does not warrant or guarantee the accuracy of the information. Buyers are asked to undertake independent due diligence investigations and enquiries regarding the property, as no responsibility can be accepted by ACTON Rockingham for any information that may be deemed incorrect.
Property features
Air Conditioning
Toilets: 2
Other features
Built-In Wardrobes, Secure ParkingLand details
What's around Westlinton Circle

 View more
View more View more
View more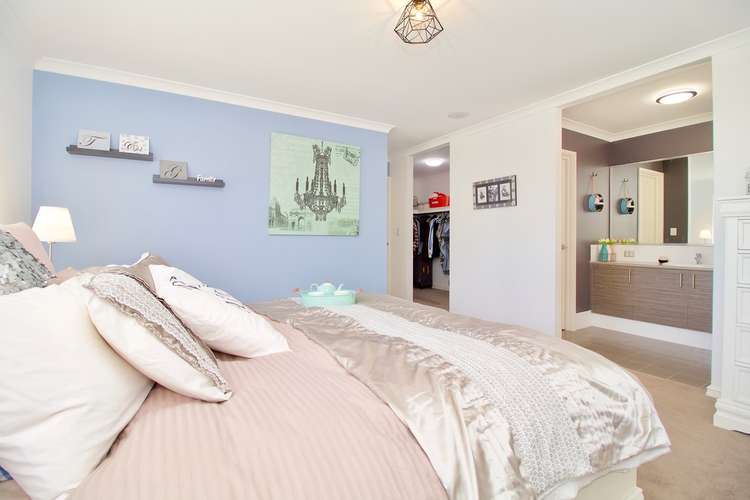 View more
View more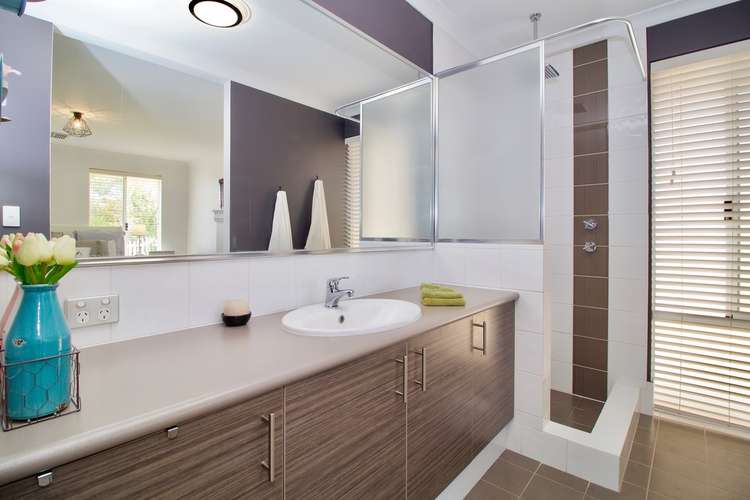 View more
View moreContact the real estate agent

David Parlor
Acton | Belle Property - Rockingham & Baldivis
Send an enquiry

Agency profile
Nearby schools in and around Waikiki, WA
Top reviews by locals of Waikiki, WA 6169
Discover what it's like to live in Waikiki before you inspect or move.
Discussions in Waikiki, WA
Wondering what the latest hot topics are in Waikiki, Western Australia?
Similar Houses for sale in Waikiki, WA 6169
Properties for sale in nearby suburbs

- 4
- 2
- 2
- 647m²
