$1,175,000
3 Bed • 2 Bath • 3 Car • 374m²
New
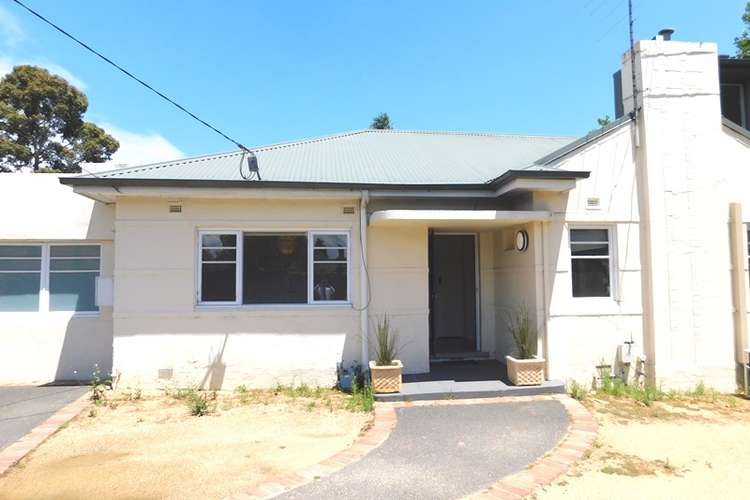
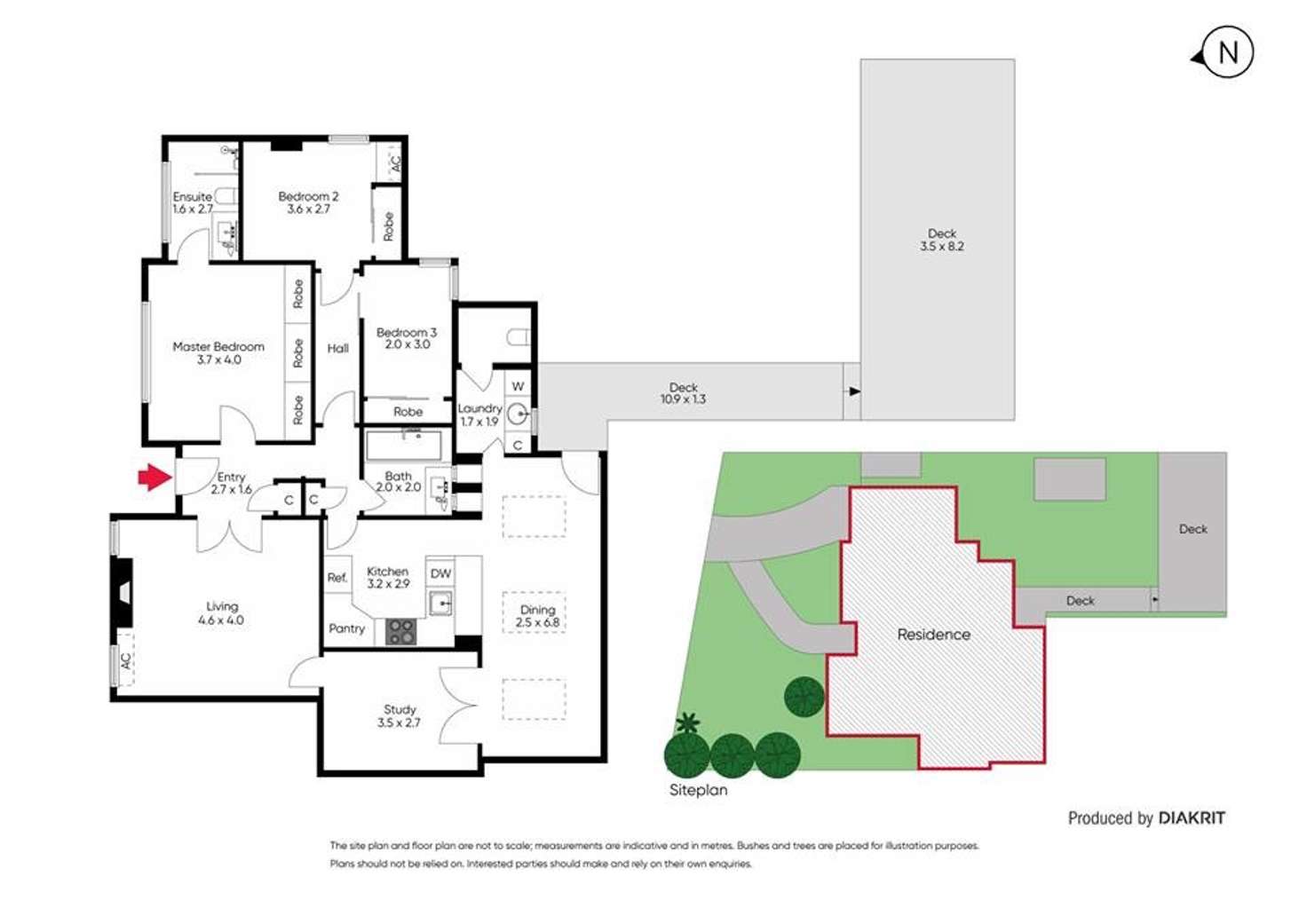
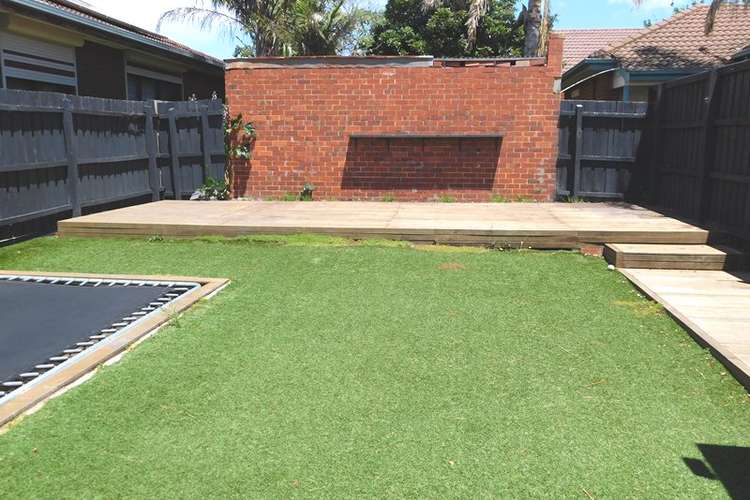
Sold
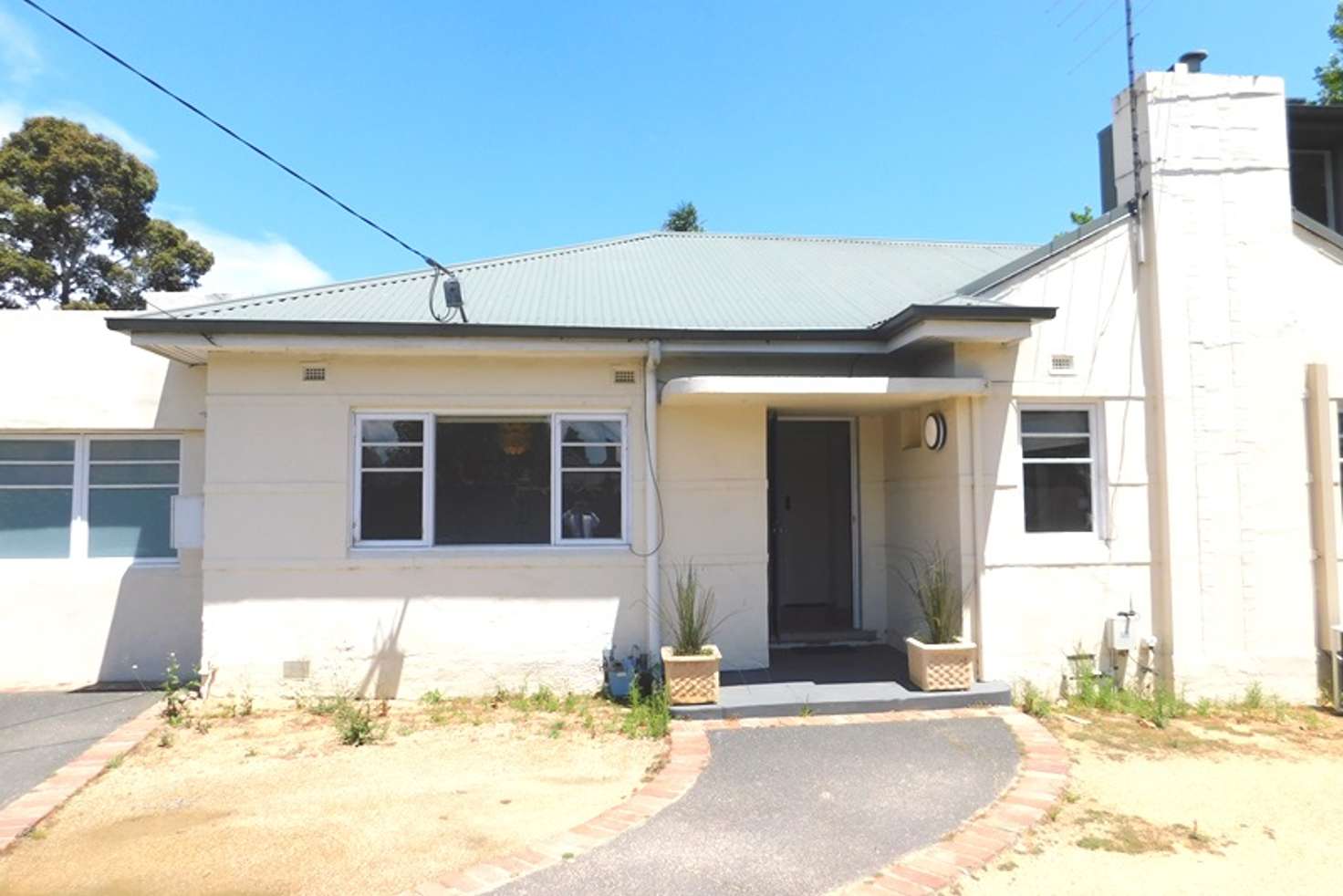


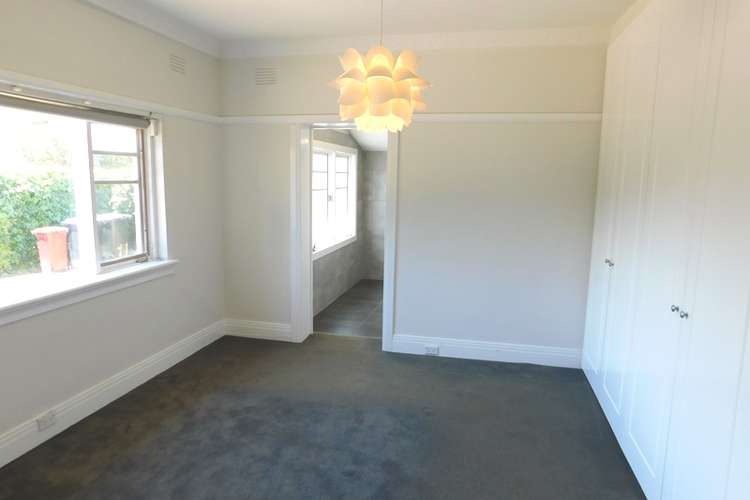
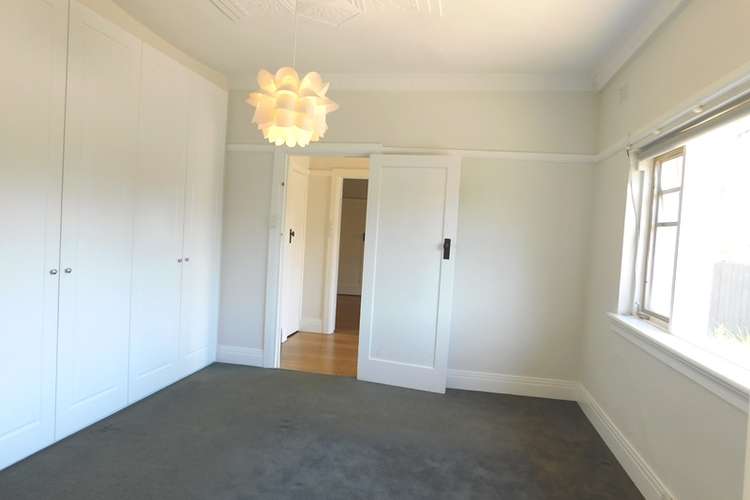
Sold
520 Waverley Road, Malvern East VIC 3145
$1,175,000
What's around Waverley Road
House description
“Your Dream Home Is Becoming A Reality”
This is a BEAUTIFUL art-deco marvel with a splash of the modern. It offers two sizeable living areas and a backyard with a large merbau deck built to entertain. And most importantly, it is location plus! Walk less than 200 metres to the train station and you’ll be in the city within 20 minutes; or if you prefer to bike, take the Gardiner’s Creek trail and you’ll arrive without riding on the road. The golf course is a 1 wood away and it’s less than 50 metres to a sports oval with cricket nets and a kid’s playground. And if you want even more green land you can walk 100 metres to an urban forest and sit amongst the wildlife and feed the local ducks.
Chadstone Shopping Centre is only a two-minute drive as is the entrance to the M1. And if you’ve seen enough of the city for the week, enjoy your weekends at the local café, only a 5 second walk away, where you can enjoy some of the best coffee in Melbourne.
The family home has been planned to maximise family living with spacious convenience. The master bedroom has its own ensuite and built-in robes. The second and third bedrooms are in their own quarters so when the party moves indoors you can take comfort in knowing you won’t wake the kids. And if you need to work from home, do so easily in the spacious study.
Of an evening, let your mood guide your room preference. If you want the romance of yesteryear, sit in the front lounge where you can enjoy the art-deco experience and the warmth of crackling wood in an ornate brick fireplace. Or, if you’re feeling contemporary, sit in the living area out the back where you can read in a renovated sun-lit architectural delight close to the open plan kitchen and living perfect for dinner parties or family gatherings. It is a house for the young professional, the young family or the
growing family.
Other Features Include:
- Timber Kitchen Bench-Top, Stainless Steel Blanco & Bosch Appliances
- Two of the Three Bedrooms Contain Mirrored BIRs
- Timber Flooring, Split System Cooling, Ducted Heating,
- Intercom Security Entrance and Remote-controlled Electric Gates
- Remarkable Al Fresco Sitting Area
- Ample Natural Lighting
- Large in-ground trampoline in backyard
This dwelling will last only as long as the first person who walks through the door, so don’t be the second one! Take action NOW. Drop us a line to if you don’t want to miss this wonderful opportunity.
Proximity
1) East Malvern railway station............... 200 m
2) Bus 612 (Box Hill – Chadstone SC) ..... 20 m
3) Solway Primary School……….…….......…1.1 Km
4) Glen Eira College…………………….......…. 4.0 Km
5) Korowa Anglican Girls' School....….….. 2.7 Km
6) Sacre Coeur………………………..........……. 3.2 Km
7) Chadstone Shopping Centre………….... 2.1 Km
8) Woolworths Carnegie North………........1.7 Km
9) Monash Freeway……………………............ 2.3 Km
**Please note all measurements, dimensions, and distances are approximate only,
buyers must refer to Stonnington council and or legal document for precise values.
**Photo ID is required at inspections.
Property features
Air Conditioning
Built-in Robes
Courtyard
Deck
Ducted Heating
Floorboards
Secure Parking
Study
Other features
0Building details
Land details
Documents
What's around Waverley Road
 View more
View more View more
View more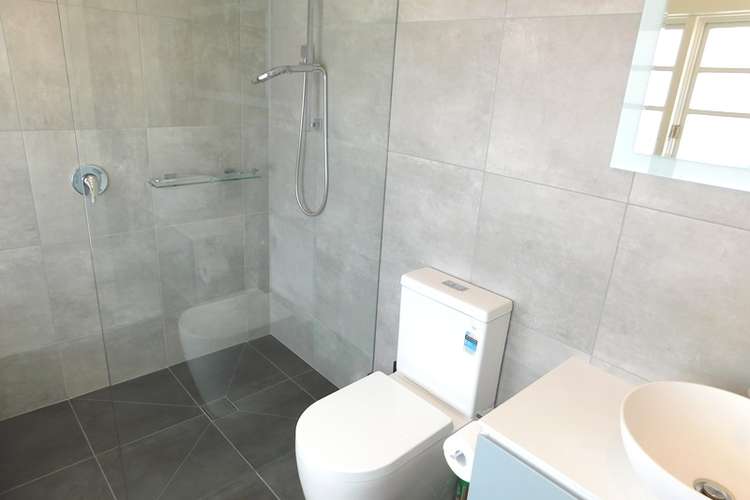 View more
View more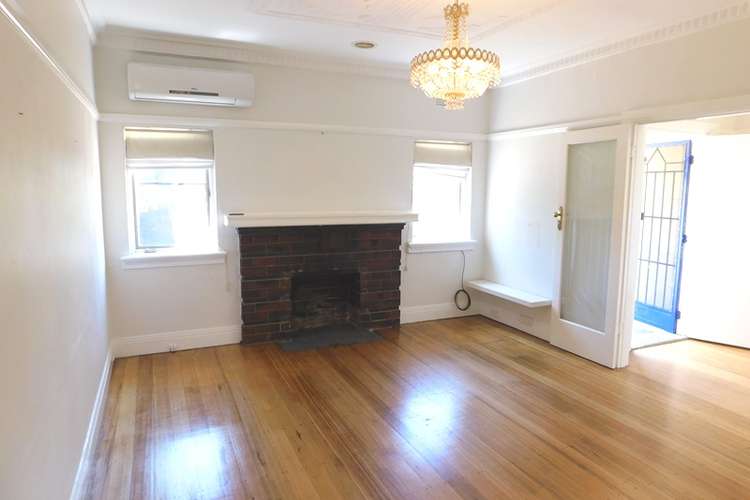 View more
View moreContact the real estate agent

Daniel Chan
Oxbridge - National
Send an enquiry

Nearby schools in and around Malvern East, VIC
Top reviews by locals of Malvern East, VIC 3145
Discover what it's like to live in Malvern East before you inspect or move.
Discussions in Malvern East, VIC
Wondering what the latest hot topics are in Malvern East, Victoria?
Similar Houses for sale in Malvern East, VIC 3145
Properties for sale in nearby suburbs
- 3
- 2
- 3
- 374m²