Price Undisclosed
5 Bed • 2 Bath • 2 Car • 612m²
New
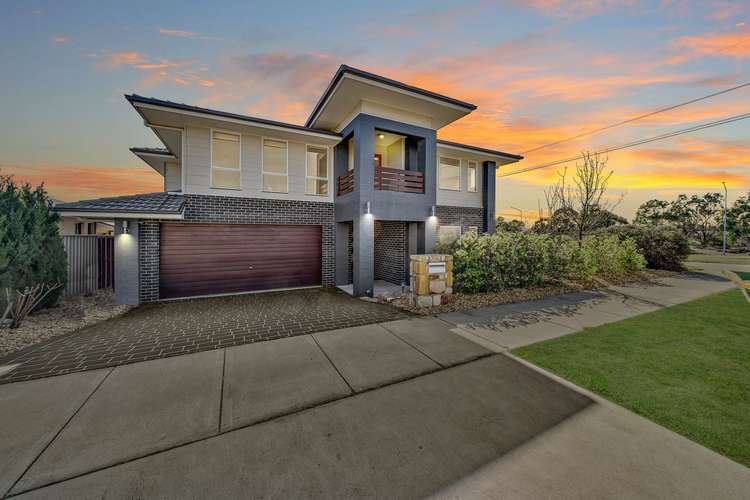
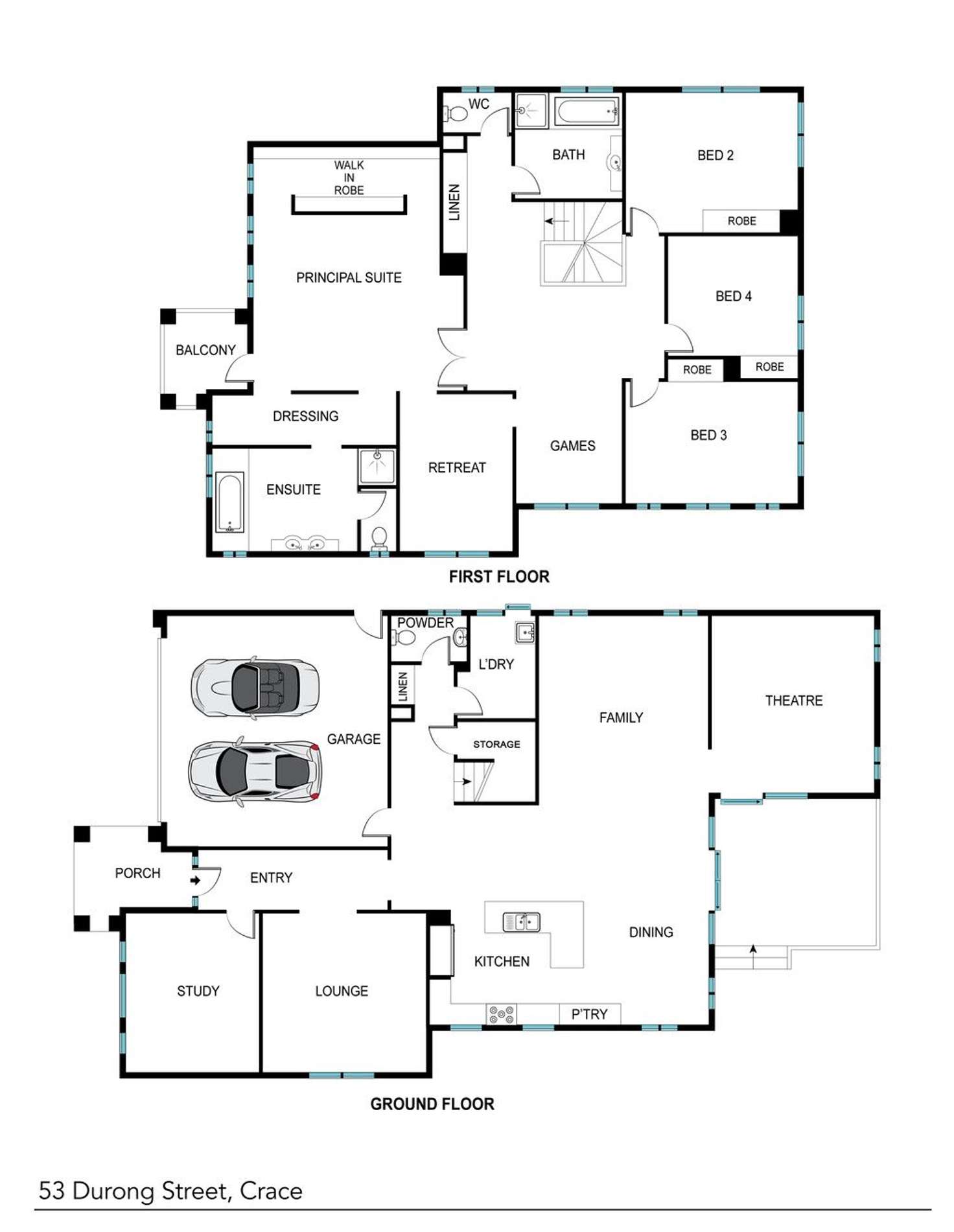
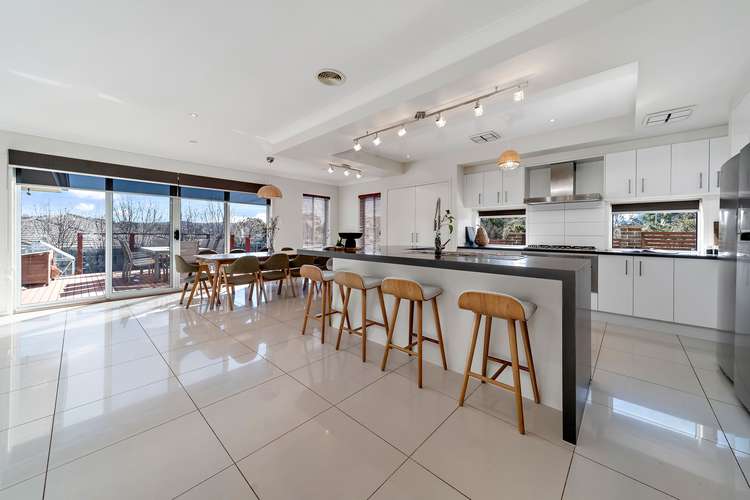
Sold
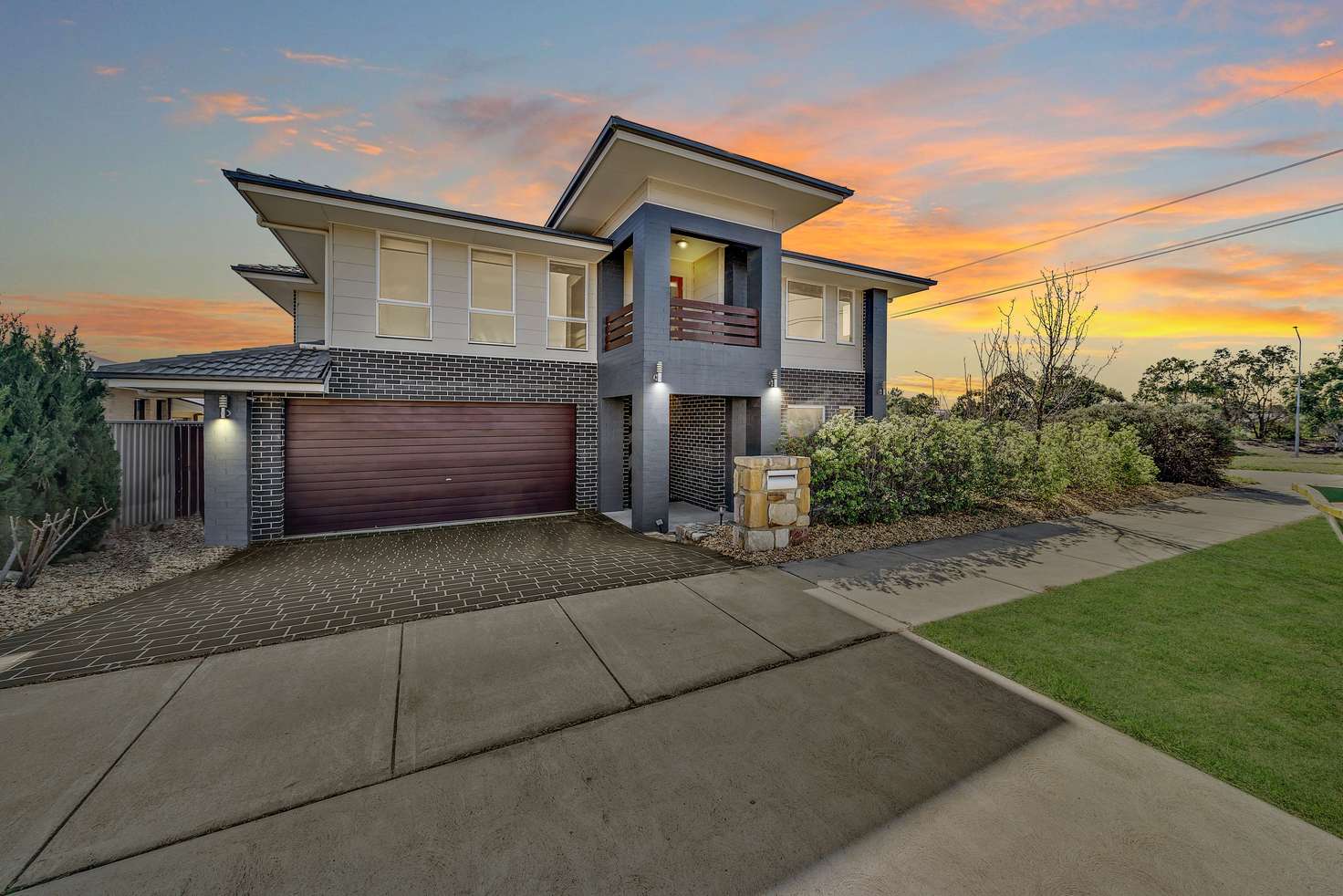


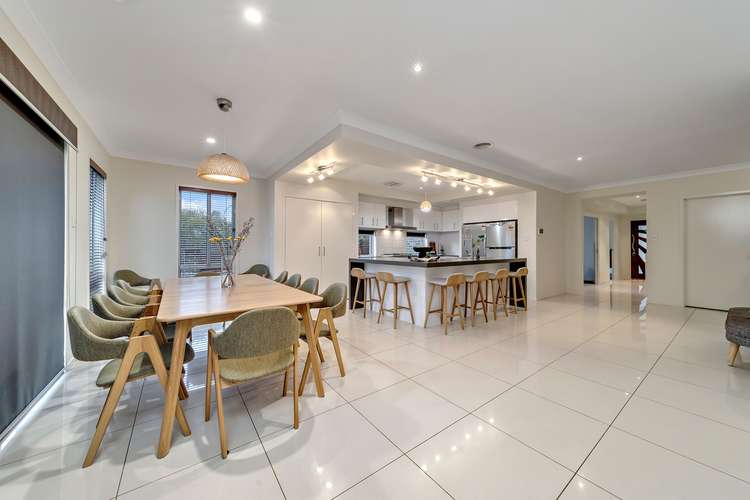
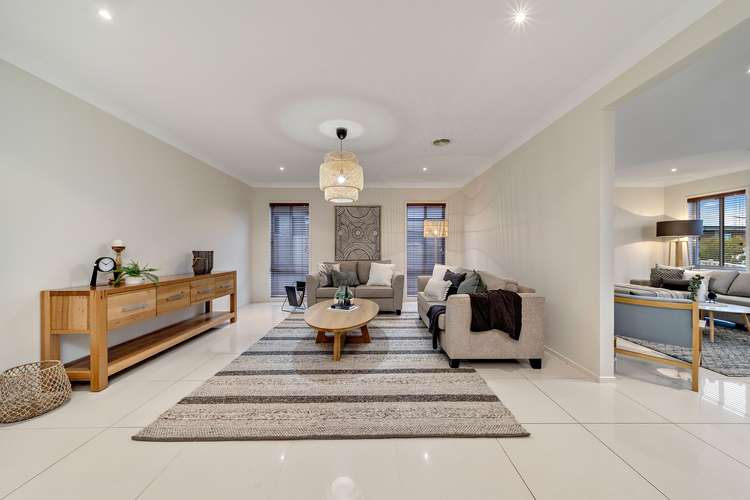
Sold
53 Durong Street, Crace ACT 2911
Price Undisclosed
- 5Bed
- 2Bath
- 2 Car
- 612m²
House Sold on Thu 3 Sep, 2020
What's around Durong Street

House description
“Opulent Family Abode”
With stunning street appeal and remarkable presentation throughout, this high calibre four bedroom plus study home presents a versatile layout featuring an array of spacious formal and casual living zones with a designer feel of high quality inclusions and finishes throughout. Light-filled living areas and expansive open plan design have been cleverly designed to create a balance of understated elegance and family functionality.
The location is just superb; privately placed on a block of approx 612m2 with only one neighbouring property and bordered by reserve land for a peaceful lifestyle. The home boasts approx 349m2 of living area covering two levels with sweeping views across Gungahlin suburbs from upstairs, outdoor entertaining deck and secure backyard suitable for children and/or pets.
The home entails of three separate living areas, large downstairs study or guest bedroom, four upstairs bedrooms including a grandiose master suite with walk in robe, peaceful views, dressing hall or study nook, bathroom-sized ensuite with bath and shower and an adjoining separate sitting room or nursery for a young child.
The current owners will miss the loving, warm local community that organise many family friendly events throughout the year and the convenience of having all necessities at their fingertips without having to leave Crace.
Crace itself is a master planned suburb with lush parklands, ovals and play areas, as well as local conveniences such as the Supabarn supermarket, a GP clinic, gym, cafe, beauty salon and the award winning District Pub. With direct access to the Barton Highway meaning an easy 15 minute commute to the City you will wonder why you didn't move sooner.
Come to our next Open for Exhibition or contact Mark Johnstone on 0414 382 093 today.
Features:
*Premier location with views
*Contemporary and expansive design of luxurious proportions throughout
*Approx 349.1m2 of living space
*Semi-formal entry with covered porch
*Bright formal lounge room
*Generous study or guest bedroom near main entry
*Open plan kitchen, family & dining area featuring upscale pendant lights
*Modern kitchen with corian benchtops, island breakfast bar, 900mm wide oven & 5 burner gas cooktop, leafy garden outlook and double fridge nook
*Separate theatre room
*Large timber deck for entertaining family and friends
*Downstairs powder room and internal laundry
*Expansive upstairs landing area and sitting or games area
*3 generous bedrooms with built in mirrored robes and lovely views
*Main bathroom with bath, shower and separate toilet all of a superb standard
*Opulent master suite featuring walk behind robe the full length of room, private covered balcony, dressing area or study nook, ensuite of grand proportions with large bath with views, shower, separate toilet and an adjoining room for a parents sitting area or nursery bedroom for a young child
*Easy care secure yard perfect for children and pets to play
*Garden shed, small greenhouse and multiple vegetable patches
*Security camera system installed
*Reverse cycle zoned ducted air conditioning
*Understair storage and ample linen cupboards throughout
*Water tank servicing the laundry & toilets
*Solar electricity system to keep bills to a minimum
*Double garage (approx 40.8m2) with internal access, auto door & workshop/storage space
*EER 4.0
Rates: $2,850 approx
UV: $448,000 approx
Land tax: $4784 approx
Property features
Air Conditioning
Building details
Land details
Property video
Can't inspect the property in person? See what's inside in the video tour.
What's around Durong Street

 View more
View more View more
View more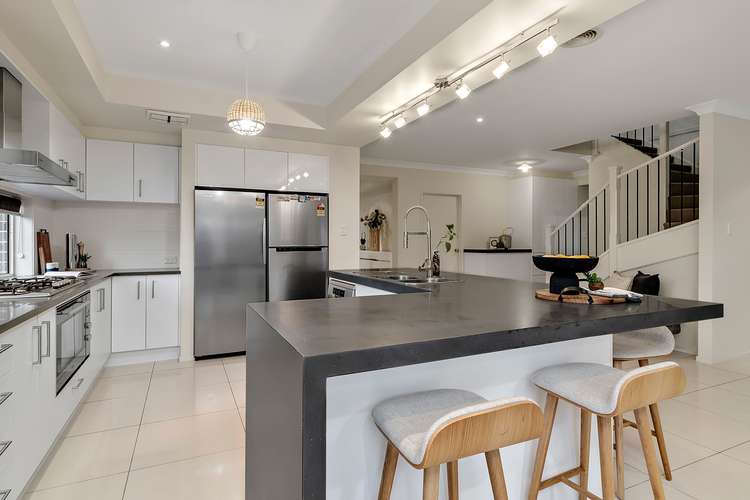 View more
View more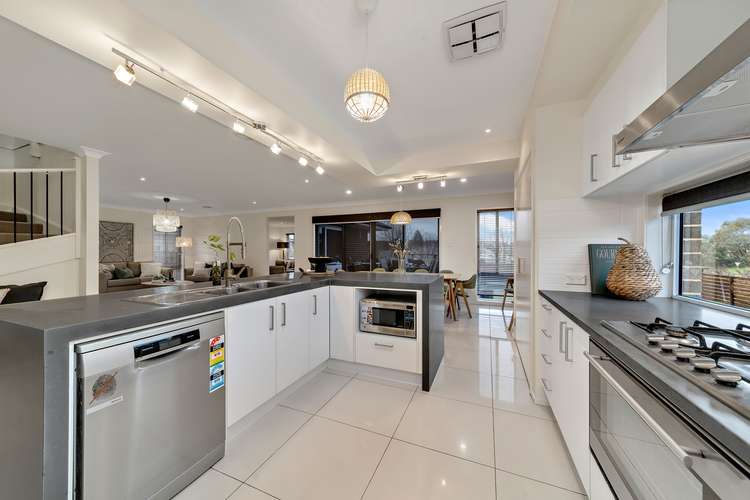 View more
View more