$1600 Per Week
3 Bed • 4 Bath • 2 Car
New
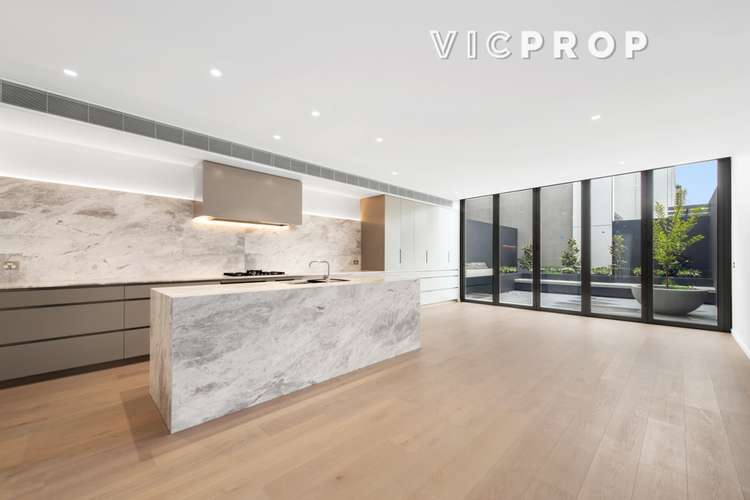

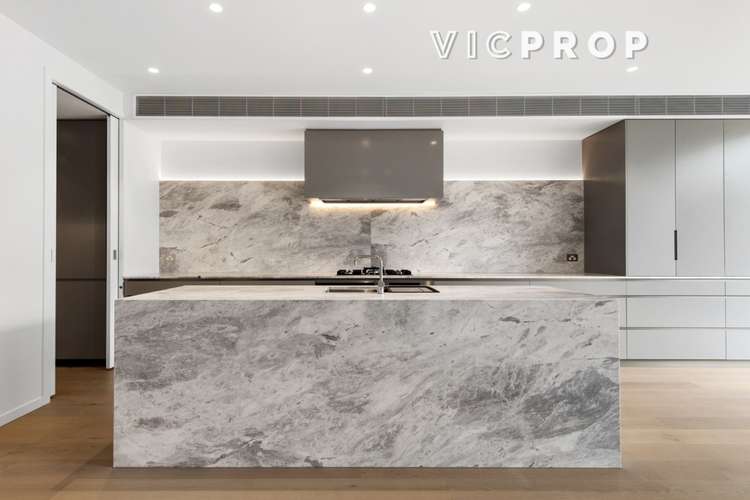
Leased
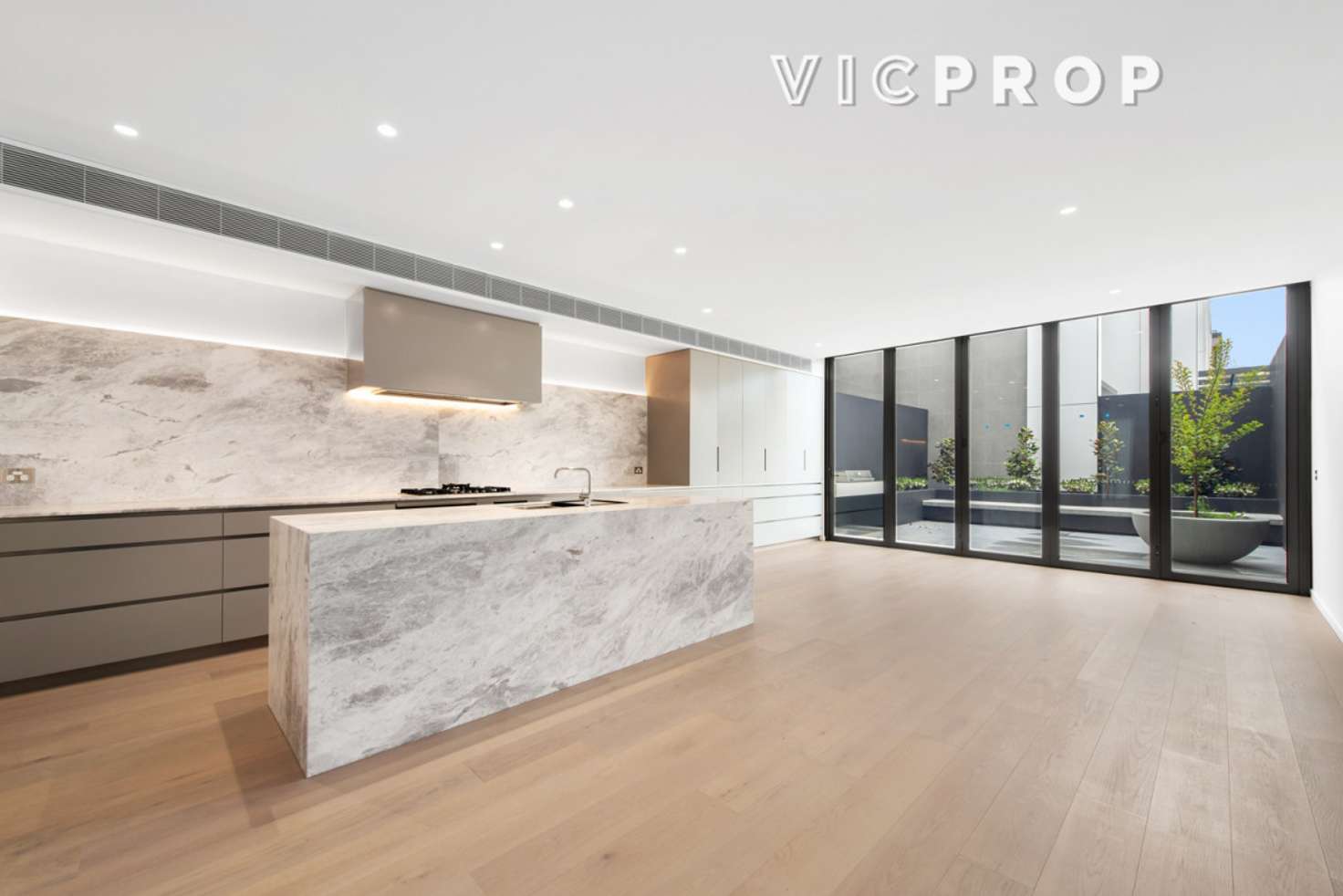


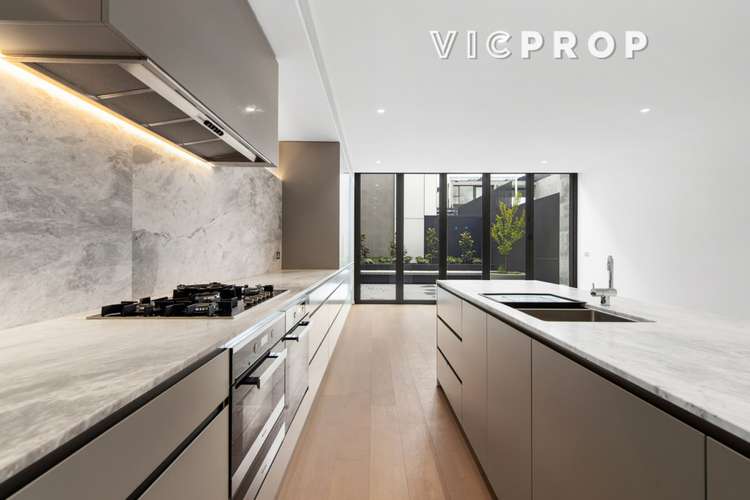
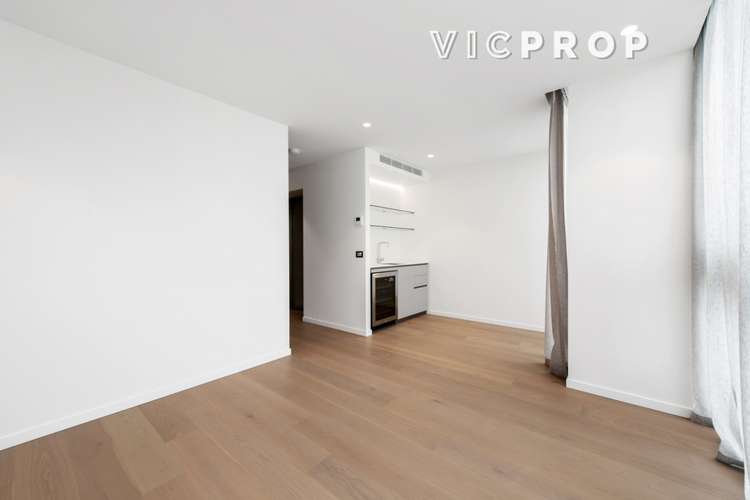
Leased
539 Royal Parade, Parkville VIC 3052
$1600 Per Week
- 3Bed
- 4Bath
- 2 Car
Townhouse Leased on Mon 30 Dec, 2019
What's around Royal Parade
Townhouse description
“Luxury Residence”
Exquisitely designed and curated, the Royal Parade residence is a stunning and versatile townhome that has been finished with luxurious fittings and fixtures that boasts an elegance and lifestyle.
With a clever floorplan this townhome is superbly enhanced by separately accessed and stylish living spaces, with a studio that has street access at the lower level, sun-drenched living zones that connect with the main home, providing spaciousness and versatility.
Grand in proportions and vision, this stunning home is equipped with an elevator, timber flooring throughout and four levels of living. The master suite is located on the middle level and is equipped with a large ensuite with full sized bath tub & double basins and a stunning wardrobe with ambient lighting, being the only bedroom on this level it has access to a private living space and a studio that features a kitchenette with bar fridge.
The kitchen features sleek and luxurious granite stone benches and a large island bench, butlers pantry with additional dishwasher and integrated fridge, the open plan dining and living area has integrated cabinetry so that appliances can be hidden allowing for a modern and minimalist look, this space is washed with natural light from the floor to ceiling glass doors that open up to a private paved courtyard with built in benches and low maintenance gardens.
The remaining two bedrooms are located on the top level and each have their own ensuite and share a living space with kitchenette and bar fridge.
Other features include a roof top terrace with built in BBQ and a prominent and sunlit staircase, European appliances, air-conditioning throughout, Cellar room with wine fridge, separate laundry, lockup garage.
Situated along Melbourne's historic and grand boulevard, your Royal Parade home stands directly across the road from Princes Park, little sister to Royal Park and its vast expanses. Parkville is within easy reach of Melbourne Airport, your new home also positions you close to the finest educational and medical precincts. Business, culture, commerce, entertainment and recreation are at your door.
Property features
Living Areas: 4
Toilets: 5
What's around Royal Parade
Inspection times
Contact the property manager

Sarah Walters
Vicprop - Melbourne CBD
Send an enquiry

Nearby schools in and around Parkville, VIC
Top reviews by locals of Parkville, VIC 3052
Discover what it's like to live in Parkville before you inspect or move.
Discussions in Parkville, VIC
Wondering what the latest hot topics are in Parkville, Victoria?
Similar Townhouses for lease in Parkville, VIC 3052
Properties for lease in nearby suburbs
- 3
- 4
- 2