$715,000
4 Bed • 2 Bath • 6 Car • 1942m²
New
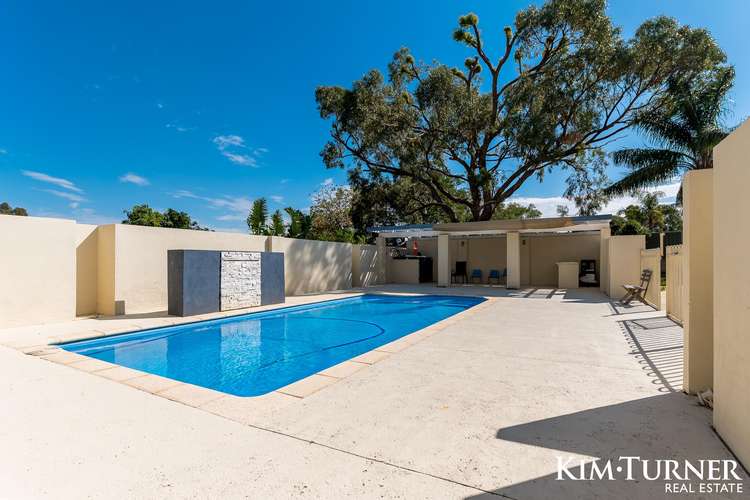
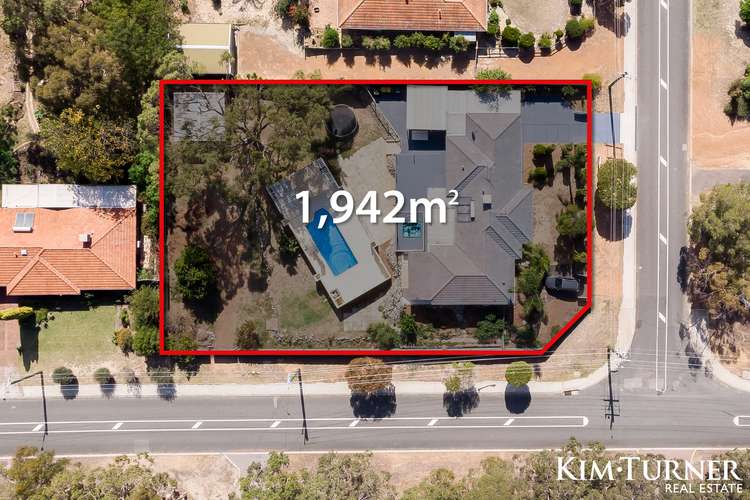
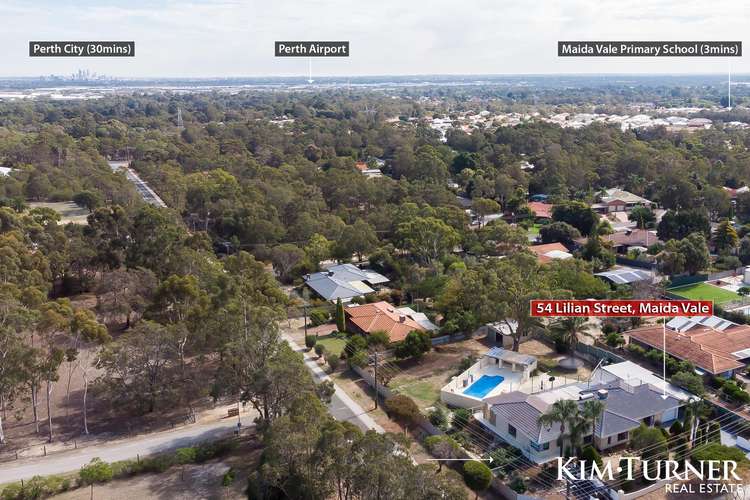
Sold
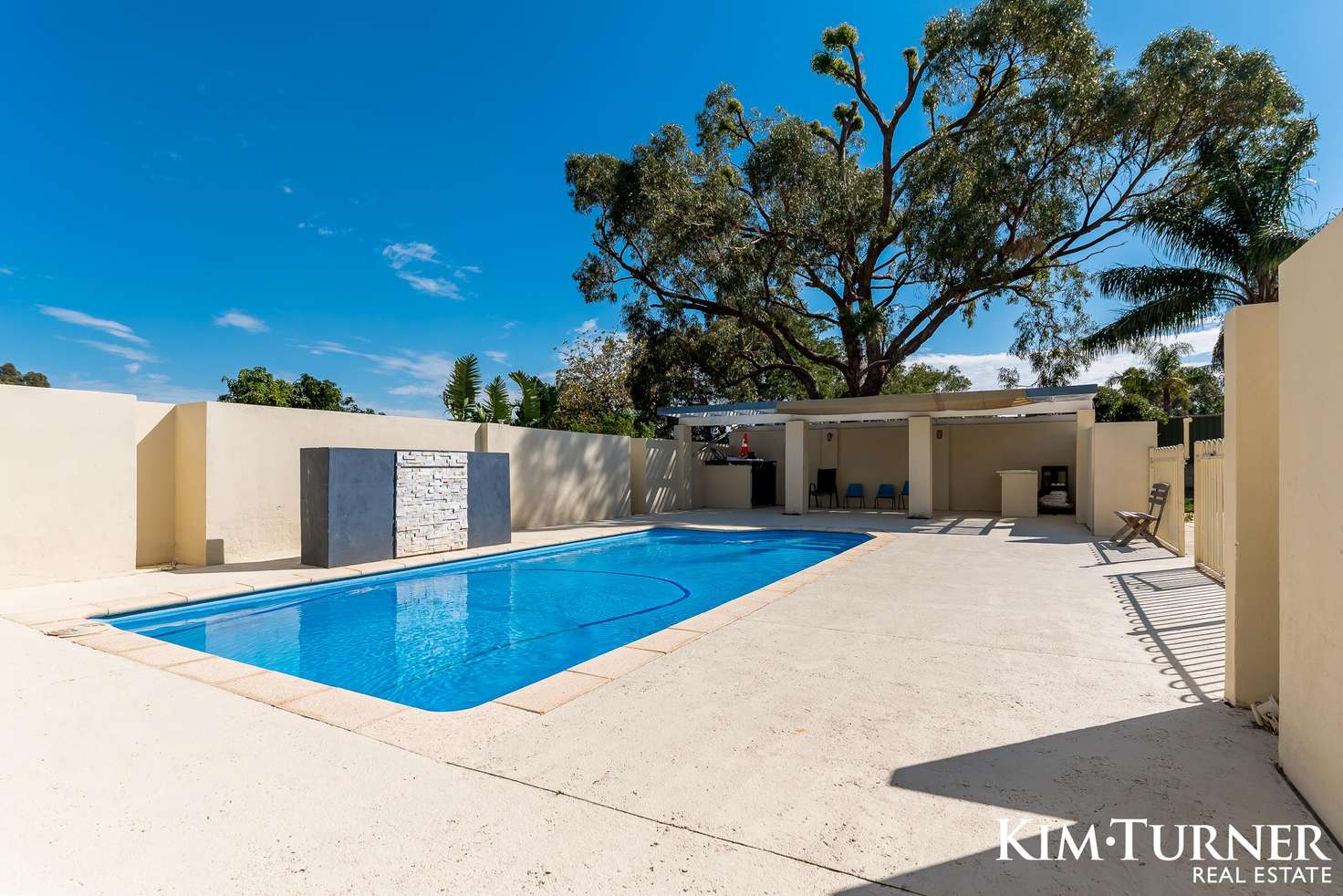


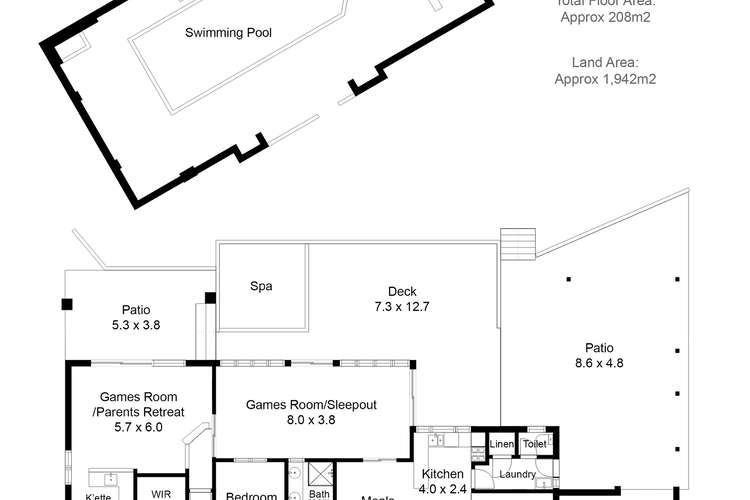

Sold
54 Lilian Road, Maida Vale WA 6057
$715,000
- 4Bed
- 2Bath
- 6 Car
- 1942m²
House Sold on Thu 7 Oct, 2021
What's around Lilian Road
House description
“Something For Everyone”
Your family will love this house.
It has permission to install a 2 or 3 bedroom granny flat at the end of the garden with its own separate driveway and shared swimming pool access. This would significantly increase its rental income value. Just $120,000 extra investment as quoted by granny flat installers recently. Up to 70 square meters of outbuilding allowable with no red tape, order the install tomorrow upon securing this great house purchase.
This block of land is also zoned R5 which gives it future potential to build a childcare/disability care / aged care facility or a B&B. But as a spacious home as-is, your family will love living in it in the meantime.
Set on an elevated spacious half-acre corner block there is plenty of room for the kids to play and set upswings and a trampoline. The pool will provide hours of summer fun and there is even a large luxury spa, which would be a great place to relax on a sunny day.
If you like to entertain, or just enjoy a Sunday barbie with the family, you are spoilt for choice with the 17 meters long elevated alfresco deck/patio with relaxing views down into the valley.
If you're handy, there is a workshop, and when it comes to enjoying extra lifestyle pursuits there is plenty of room to park a boat, caravan, or trailer.
The home's versatile layout gives you a range of options.
The main part of the house has three generously sized bedrooms and one bathroom.
There is a formal lounge room, kitchen/breakfast area, and huge games room. So much space gives you so much choice - you can have a retreat for Mum and Dad, a kid's activity room, somewhere to set up the pool table, it's up to you.
A huge bonus is a self-contained internal flat which was a house extension a few years ago allowing for guests coming to stay, AirBNB / aged relative / teenage retreat etc. It is privately sectioned away from the rest of the house. It has a bedroom, bathroom with corner spa bath and shower, kitchenette, and a living area with good natural light. Great for a large family.
The home is within walking distance to a new IGA supermarket and bus stops connecting in minutes to the new Forrestfield / High Wycomb Rail / Metronet Stations which are developing through Perth's Eastern Suburbs with a focus on a "3rd Runway" airport expansion plan expected to boost development in this area over coming years.
There is also a range of local primary and high schools to choose from.
It is currently tenanted, with a periodic lease in place.
Key features
Inside
Four bedrooms
Two bathrooms, one with a spa
Carpeted lounge room
Tiled meal and kitchen area with breakfast bar and Dishwasher
Games room
Living area with kitchenette
Evaporative air-conditioning
Ceiling fans
Outside
Alfresco rear deck / patio
Pool with water feature
Spa
Workshop
Double garage
Additional parking for a boat, caravan, or trailer and side access to the block
With the granny flat concept installed (which is now fully permitted and quoted) the potential rental income of this property far exceeds prime rate mortgage repayments, making it either a highly affordable good value home or a highly positively geared investment.
Out Goings
Council Rates $2,322
Water Rated $1,800
Call Kim Turner for further information
*Information Disclaimer: This document has been prepared for advertising and marketing purposes only. It is believed to be reliable and accurate, but clients must make their own independent inquiries and must rely on their own personal judgment about the information included in this document. Kim Turner Real Estate provides this copy write without any express or implied warranty as to its accuracy. Any reliance placed upon this write-up is at the client's own risk. The Real Estate co accept no responsibility for the results of any actions taken or reliance placed upon this document*
Land details
What's around Lilian Road
 View more
View more View more
View more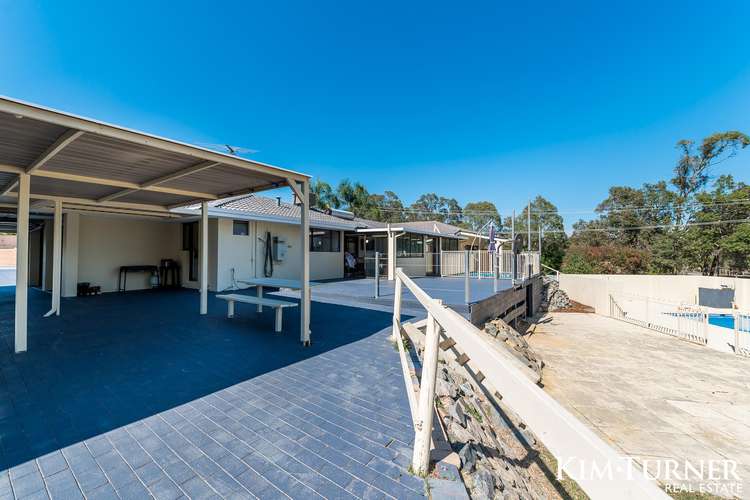 View more
View more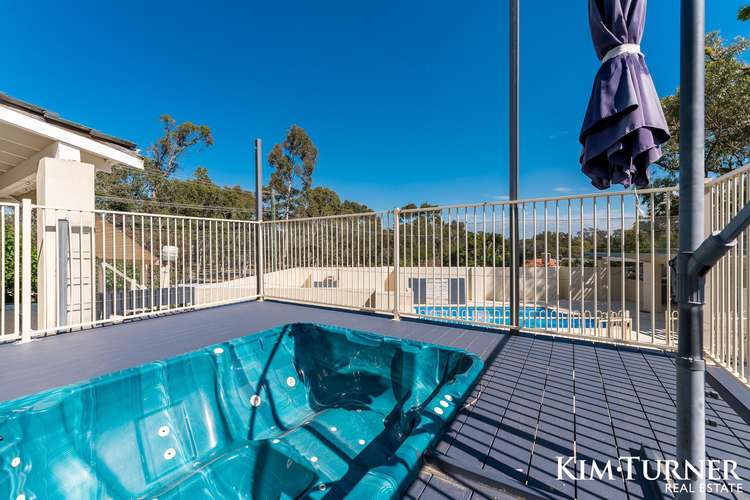 View more
View moreContact the real estate agent

Kim Turner
Kim Turner Real Estate
Send an enquiry

Agency profile
Nearby schools in and around Maida Vale, WA
Top reviews by locals of Maida Vale, WA 6057
Discover what it's like to live in Maida Vale before you inspect or move.
Discussions in Maida Vale, WA
Wondering what the latest hot topics are in Maida Vale, Western Australia?
Similar Houses for sale in Maida Vale, WA 6057
Properties for sale in nearby suburbs
- 4
- 2
- 6
- 1942m²
