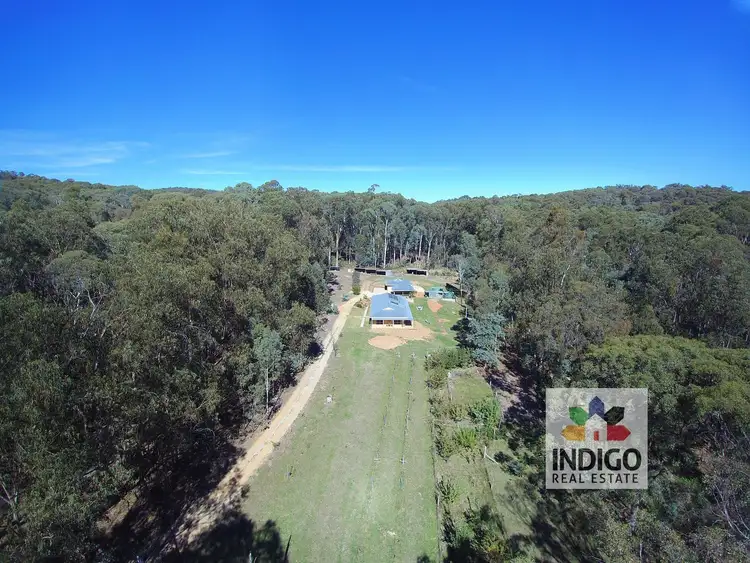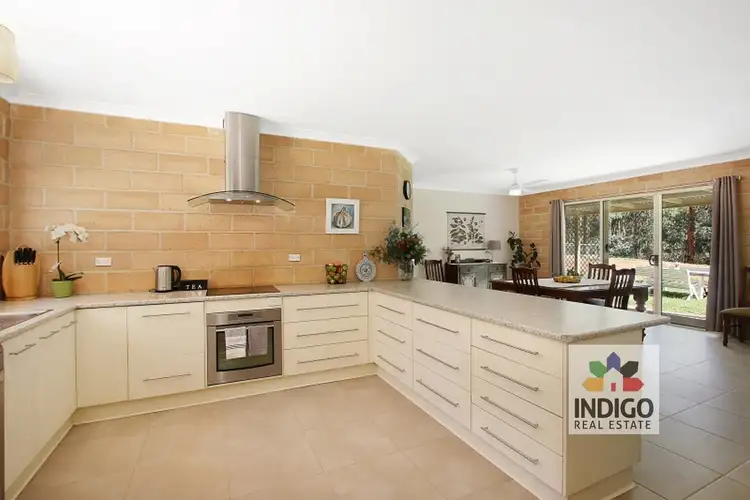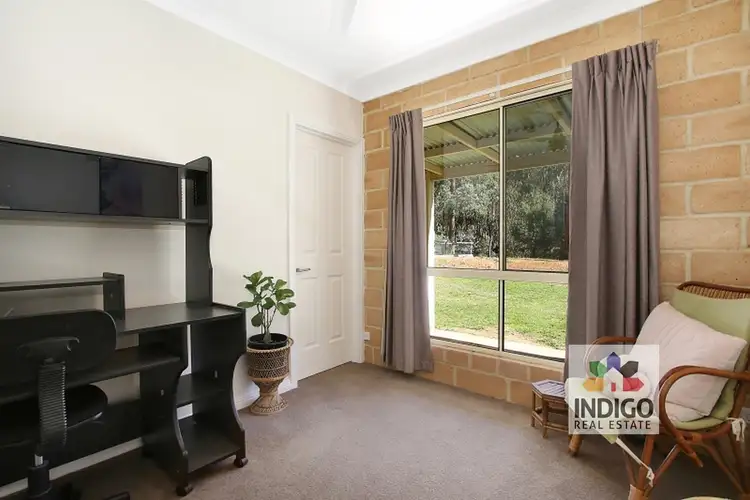$580,000
4 Bed • 2 Bath • 2 Car • 72843.4156032m²



+20
Sold





+18
Sold
54 Rhodes Lane, Beechworth VIC 3747
Copy address
$580,000
What's around Rhodes Lane
House description
“At Home Amongst the Gum Trees”
Property features
Other features
Car Parking - Surface, Carpeted, HeatingLand details
Area: 72843.4156032m²
Documents
Statement of Information: View
Interactive media & resources
What's around Rhodes Lane
 View more
View more View more
View more View more
View more View more
View moreContact the real estate agent

Jamie Horne
Indigo Real Estate
0Not yet rated
Send an enquiry
This property has been sold
But you can still contact the agent54 Rhodes Lane, Beechworth VIC 3747
Nearby schools in and around Beechworth, VIC
Top reviews by locals of Beechworth, VIC 3747
Discover what it's like to live in Beechworth before you inspect or move.
Discussions in Beechworth, VIC
Wondering what the latest hot topics are in Beechworth, Victoria?
Similar Houses for sale in Beechworth, VIC 3747
Properties for sale in nearby suburbs
Report Listing
