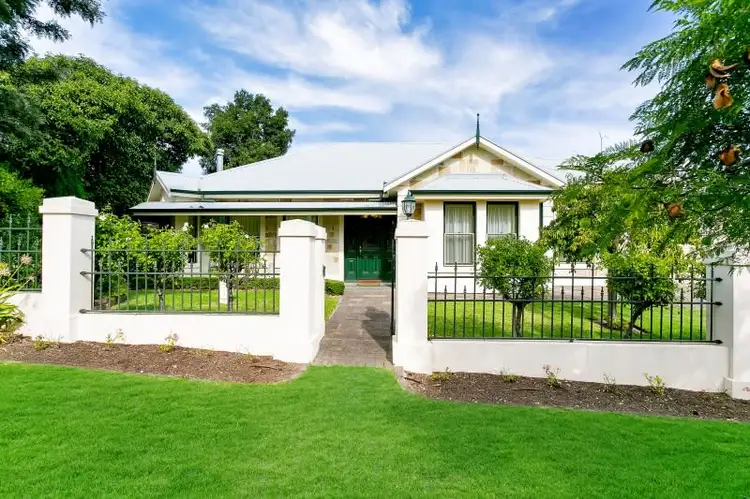“Splendor in the Suburbs”
Step inside and fall in love with our grand, spacious high-quality home. You will be immediately impressed with the statue of the home with a focus on big family living, entertainment and functionality.
Built in 2000 and sitting on 1050 square meters of land with 400 plus square meters of living space there is room for the whole family. Surrounded by lush green trees and gardens outside to appreciate from the many rooms on the inside.
Upon entering the home, you will observe the 10ft ceilings and a wide entrance. There is a formal lounge room with an open fire place, formal dining room with double French doors opening to the alfresco entertaining area.
The kitchen and dining rooms are the largest of the house being the hub of the home that overlook the outside alfresco and paved pergola area. Fabulous for entertaining/hosting large numbers of guests indoors or out. The kitchen bench has an abundance of space for the budding chef including a large oven, 5-burner gas cook top and dishwasher to keep everyone happy.
This family home has 5 large bedrooms, the master located at the front of the home has a bay window to capture much sunlight and includes ensuite, walk in robe and built in robe. The upstairs bedroom has its own ensuite, split system for heating and cooling, built-in cupboards and a sitting area suitable for guests staying.
The double garage has an attached room for extra storage and automatic roller doors. Plus for the wine connoisseur step downstairs to the wonderful cellar, perfect for your collection.
Stunning Features include:
- High ceilings
- 3 spacious living areas
- Master suite with , walk-in robe and en-suite
- Cellar
- Ducted reverse cycle air conditioning
- Ducted vacuuming system
- Internal access to double garage, including a store room.
- Abundance of storage throughout
- Open fire place and combustion fire place
- Security Alarm
- Enormous kitchen bench with plenty of draws and cupboards for storage
- Spacious laundry with generous storage
- Private rear garden with automatic watering system
- Covered entertaining area
- 32 Solar panels
There is so much to see and appreciate in this beautiful, classy modern home. All of this located in a prime eastern suburb location, close to Penfold's Magill Estate, Kensington Gardens Reserve, Burnside Village, Adelaide CBD, Norwood Parade, St Peter's Girls School, Pembroke School, Magill Primary School and Norwood Morialta High School.

Air Conditioning

Alarm System

Toilets: 3
Built-In Wardrobes, Close to Schools, Close to Shops, Close to Transport, Fireplace(s)








 View more
View more View more
View more View more
View more View more
View more
