$1,200,000
4 Bed • 2 Bath • 6 Car • 784m²
New
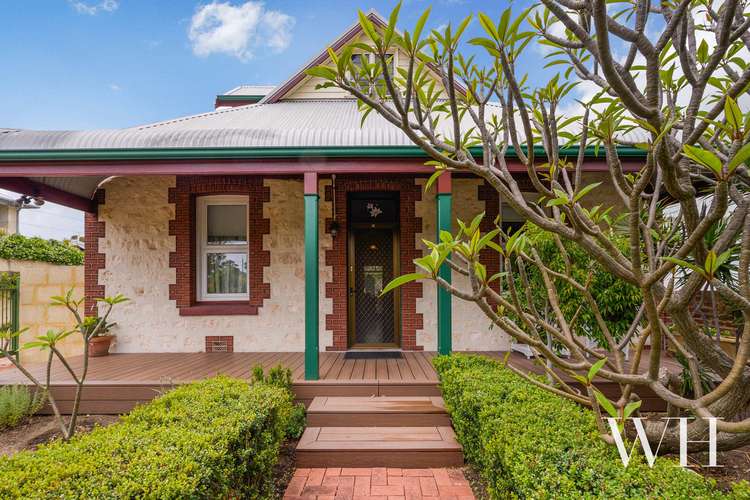
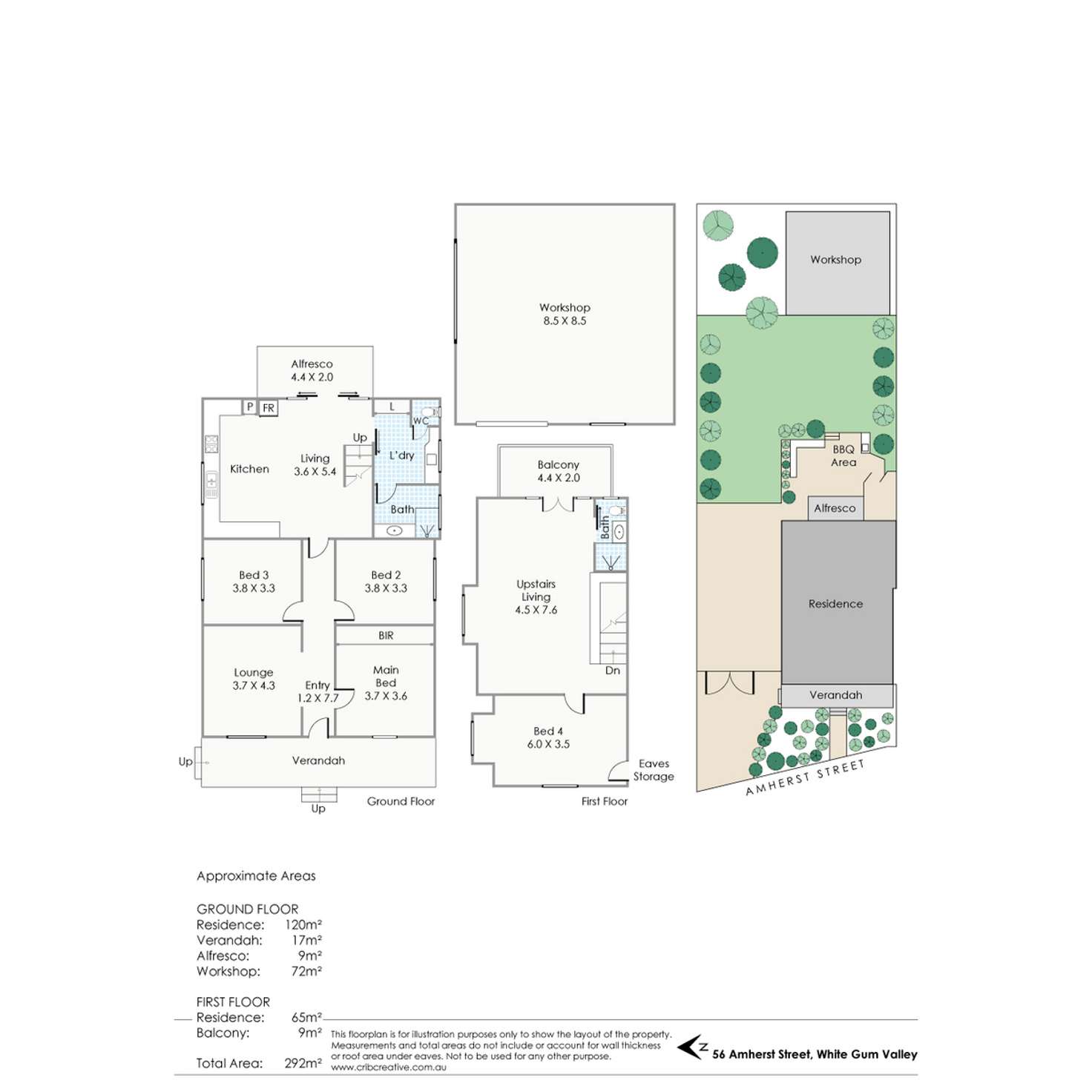
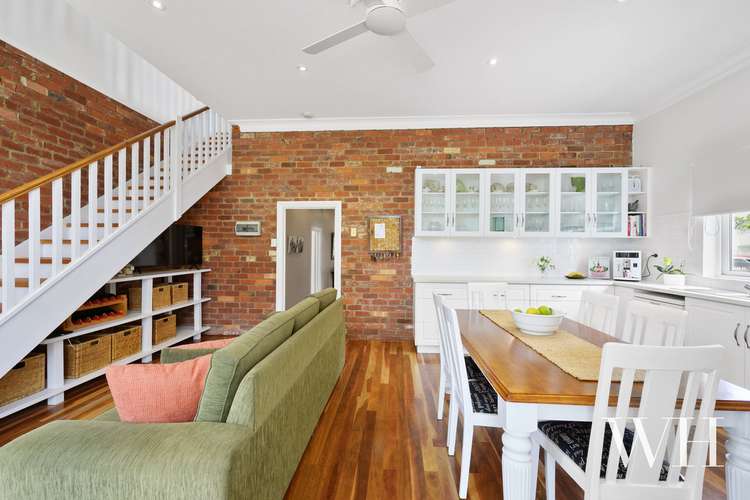
Sold
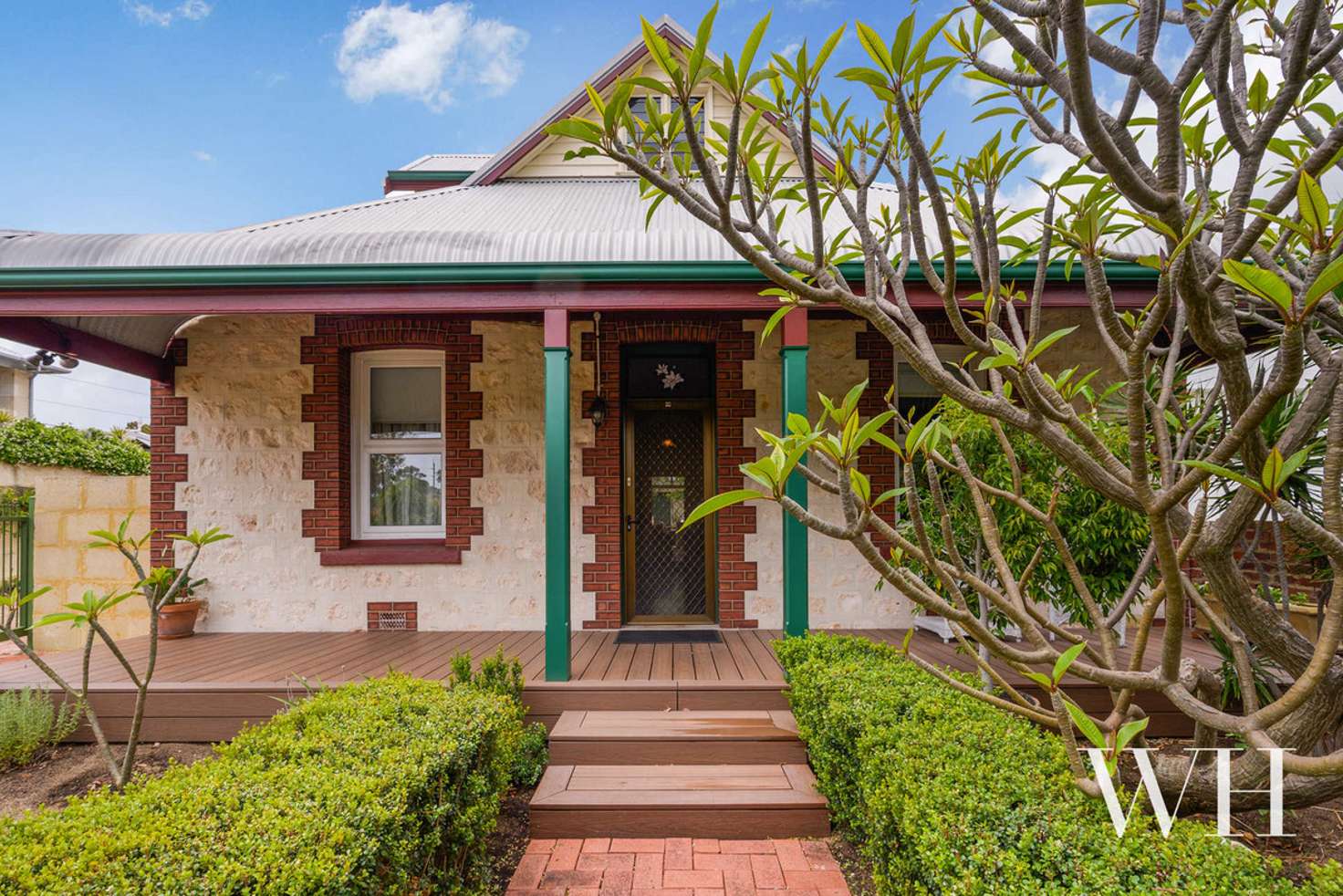



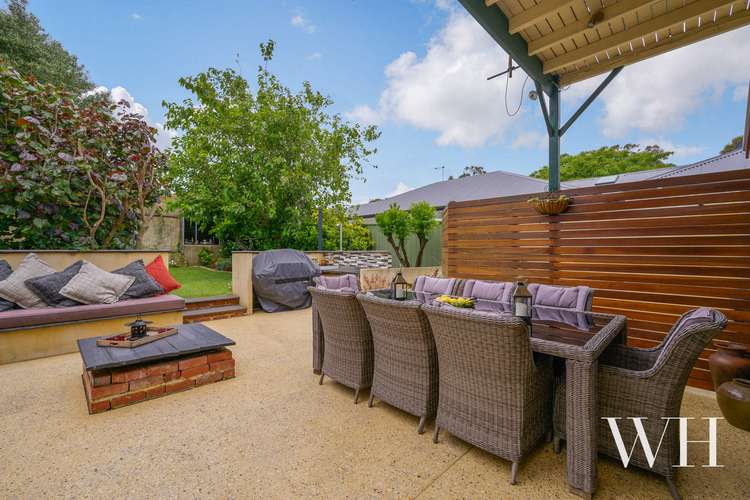
Sold
56 Amherst Street, White Gum Valley WA 6162
$1,200,000
- 4Bed
- 2Bath
- 6 Car
- 784m²
House Sold on Mon 18 Jan, 2021
What's around Amherst Street
House description
“1900s character evolved: generous family home”
They say you can't have everything, but, actually, you can: historic stone exterior, big block, immaculate interiors with three living areas, expansive alfresco with firepit, vast workshop, heaps of parking plus space for boat and caravan, and lovely gardens including a productive zone for fruit trees and veggie beds. This is a family home with a sense of generosity, scale and comfort that is rare to find, all in a neighbourly White Gum Valley street just near the Fremantle border.
Beyond a giant olive tree on the wide verge, and delightful front gardens secluded behind a brick wall, the vision is classic 1900 Fremantle: wide veranda, double hung sash windows, limestone and tuckpointed brick. Inside, this treasured family home has been carefully transformed over the decades. Floors of spotted gum flow in the traditional hallway, with a wide opening to the formal living area. Three large bedrooms open from the hallway, including the master bedroom with wall of mirrored built-in-robes. At the heart of the home is the big air-conditioned open-plan kitchen, dining and living. Exposed brick walls add texture, northern windows bring in the light, and the kitchen is really generous, with lots of white cabinetry and a stainless steel range. Adjacent is a lovely bathroom with timber vanity, frameless glass shower and fine traditional tapware. The laundry is spacious too, with great storage and separate toilet.
Up the timber stairs is another large air-conditioned living space, with louvred windows for the breezes and leadlight double doors to a balcony with a delightful treed outlook. A dormer window gives a lofty feeling to the upstairs bedroom and there's another bathroom on this level, as well as extensive floored attic storage.
The outdoor spaces really shine, with an abundant sense of space that is rare so close to town. Leadlight sliding doors from the kitchen open to a welcoming alfresco with aggregate flooring, built-in seating, firepit, and barbecue area with sink – all covered by a giant custom-made shadecloth. Below, take the stairs to the cellar, to store your wine and produce. Beyond is perfect lawn and lovely gardens, and the workshop is the real thing, with ample space and three-phase power. Open the gate next to the workshop and you're in the productive garden, with fruit trees and raised vegetable beds. The wide driveway has parking space for more cars than you need, and there is plenty of room to stow the boat, caravan and camper trailer.
This family home full of heart awaits the next generation, in a fine location between Stevens Reserve and Booyeembara Park, with White Gum Valley Primary around the corner and central Fremantle minutes away.
• 1900 stone home transformed, on big 784 sqm block
• Immaculate interiors, high ceilings, spotted gum floors
• Several living areas, generous open plan kitchen
• Wonderful alfresco with firepit, shadecloth, cellar
• Heaps of parking, including boat and caravan
• Beautiful gardens, perfect lawn, large workshop
• Mandarin, mulberry, olive, lemon, fig, grapefruit, orange, veggie beds
• Upper level living room opens to balcony
• Double glazed windows on lower level
• Friendly community near Freo border, walk to primary school
Rates & Local Information:
Council Rates: $1,521.24 p/a (approx)
Water Rates : $1,112.83 p/a (approx)
Council: City of Fremantle
Zoning: R25
Primary School Catchment: White Gum Valley Primary School
High School Catchment: Fremantle College
PLEASE NOTE: These details are provided for information purposes only and do not form part of any contract and are not to be taken as a representation by the seller or their agent.
Land details
What's around Amherst Street
 View more
View more View more
View more View more
View more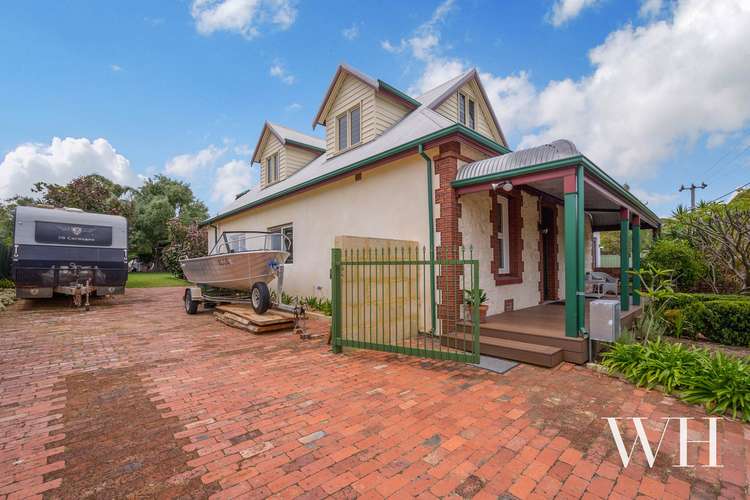 View more
View moreContact the real estate agent

Louise Pope
White House Property Partners
Send an enquiry

Agency profile
Nearby schools in and around White Gum Valley, WA
Top reviews by locals of White Gum Valley, WA 6162
Discover what it's like to live in White Gum Valley before you inspect or move.
Discussions in White Gum Valley, WA
Wondering what the latest hot topics are in White Gum Valley, Western Australia?
Similar Houses for sale in White Gum Valley, WA 6162
Properties for sale in nearby suburbs
- 4
- 2
- 6
- 784m²
