$2,675,000
6 Bed • 5 Bath • 1 Car
New
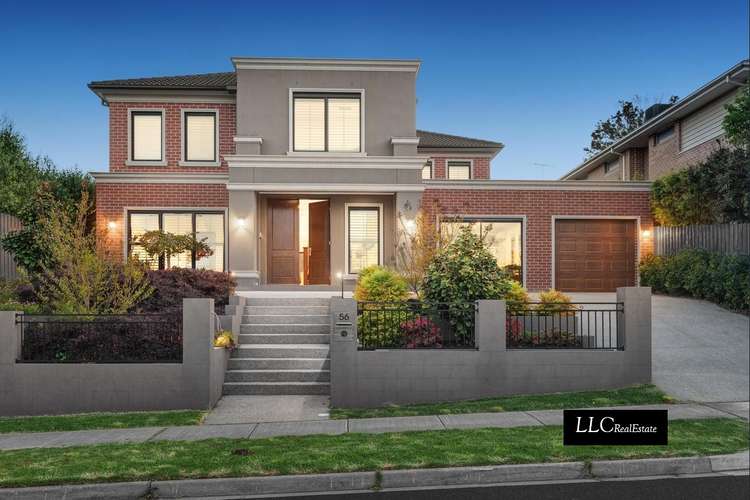
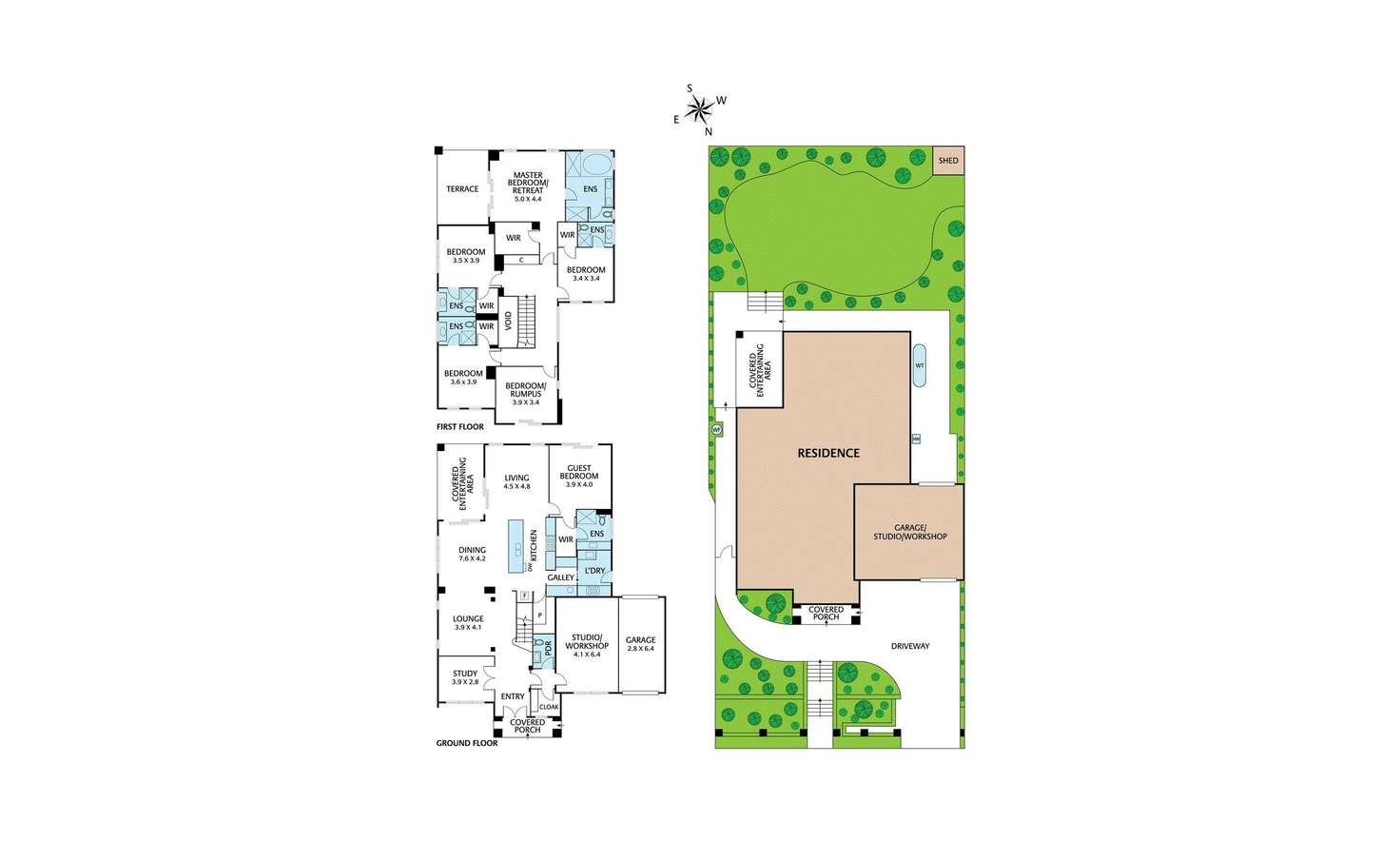
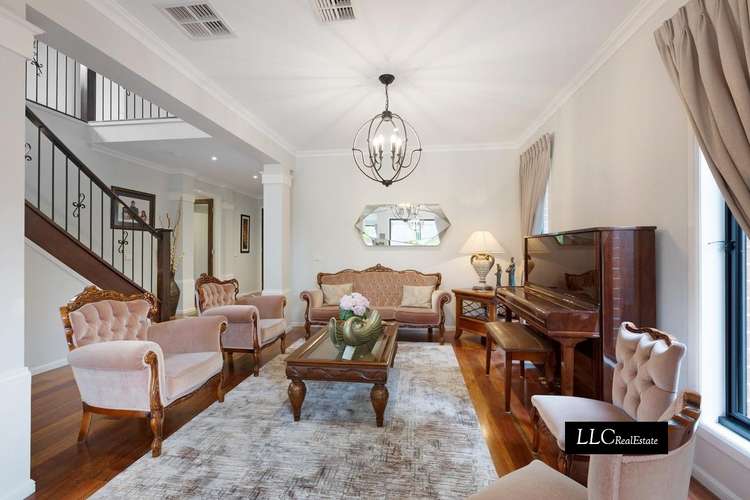
Sold
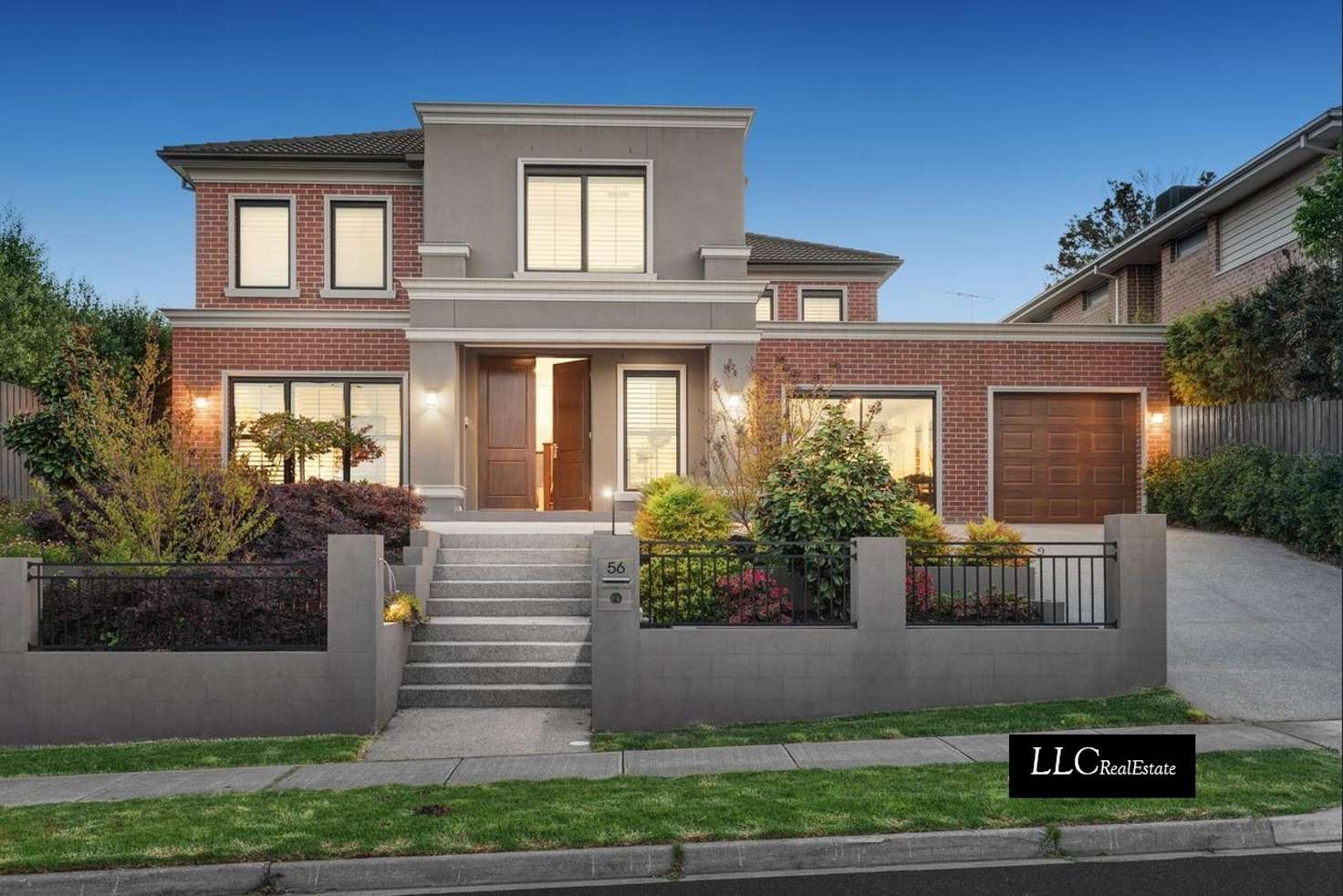


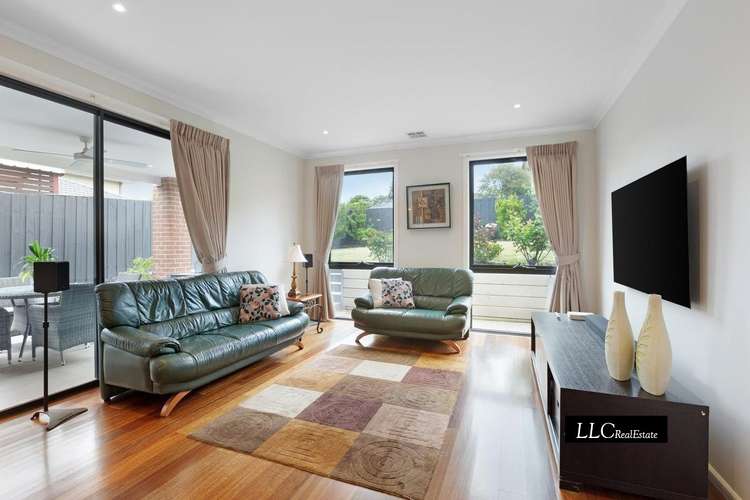
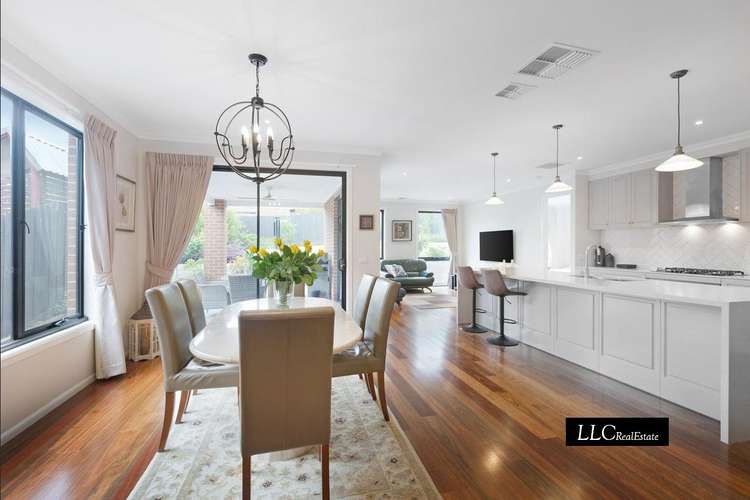
Sold
56 Leicester Avenue, Glen Waverley VIC 3150
$2,675,000
What's around Leicester Avenue
House description
“Superb Family Entertainer in the Glen Waverley Secondary College Catchment”
This spectacular north facing family home is only 4 years young, set up high and stately and filled with an abundance of high end luxury living. Superbly presented with attention to detail & opulent fixtures & fittings, the floor plan lends itself to a growing family with zoned living areas, all set within the Glen Waverley Secondary & Pinewood PS zones (STSA).
Impressive entrance highlights stunning timber floors which bring you first to a sizeable study and an exquisite formal lounge room. This flows through to an extensive open plan living and dining area surrounded by a myriad of windows, showcasing a majestic French Provincial inspired kitchen highlighting stone bench tops, a massive island bench, quality stainless steel appliances including a 900mm cooktop and separate oven, integrated dishwasher, huge walk in pantry and a Butler's kitchen. The living area incorporates 2 glass sliding doors that spill out to a superb undercover tiled al fresco with a ceiling fan, perfect for entertaining family and friends. The private rear yard is enhanced by fully landscaped low maintenance gardens including a delightful water feature, a concrete retaining wall and aggregate paths.
The ground floor also provides a spacious guest bedroom enjoying garden vistas, complete with full ensuite and walk in robe, and part of the garage has been transformed into a stylish work from home hair salon complete with adjoining powder room.
Upstairs accommodation abounds with 5 generous bedrooms, 4 of them with deluxe ensuites and walk in robes. The palatial master suite boasts a luxurious ensuite with a sumptuous spa bath, dual vanities, double shower and separate toilet. The master bedroom also offers a glass sliding door out to a private undercover balcony, perfect for enjoying your morning coffee.
The list of luxury inclusions is endless and includes quality window furnishings and screens, high end light fittings, high ceilings, zoned ducted heating and evaporative cooling, solar hot water, garden shed, water tank, sprinkler watering system, remote controlled garage and fully landscaped front gardens complete with aggregate paths and driveway, all set on a substantial allotment of approximately 694m2.
Premier location a short walk to Monash Aquatic Centre, Holmesglen TAFE and public transport, with easy access to Pinewood Shopping Centre and Cinema, Pinewood Primary School, Tennis Club, Scotchmans Creek walking trail, The Glen, trains and Monash Freeway.
Disclaimer: We have in preparing this document used our best endeavours to ensure that the information contained in this document is true and accurate, but accept no responsibility and disclaim all liability in respect to any errors, omissions, inaccuracies or misstate-ments in this document. The fixtures, fittings, appliances and services have not been tested and no guarantee as to their functionality or efficiency can be provided. Prospect purchasers should independently verify the information contained in this document.
Documents
What's around Leicester Avenue
 View more
View more View more
View more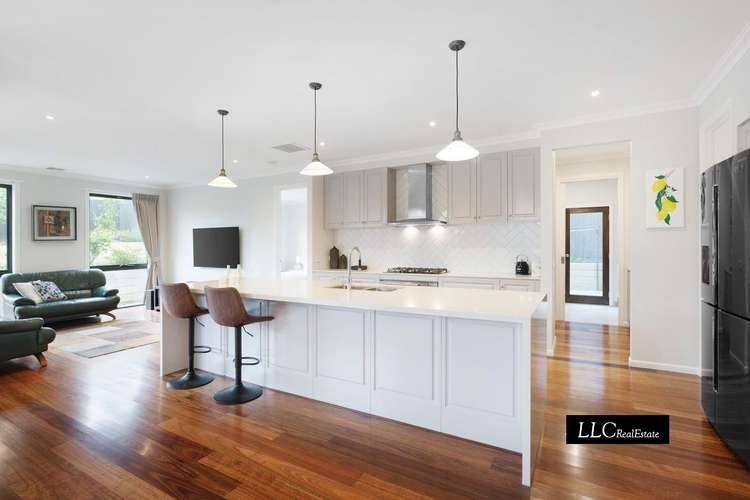 View more
View more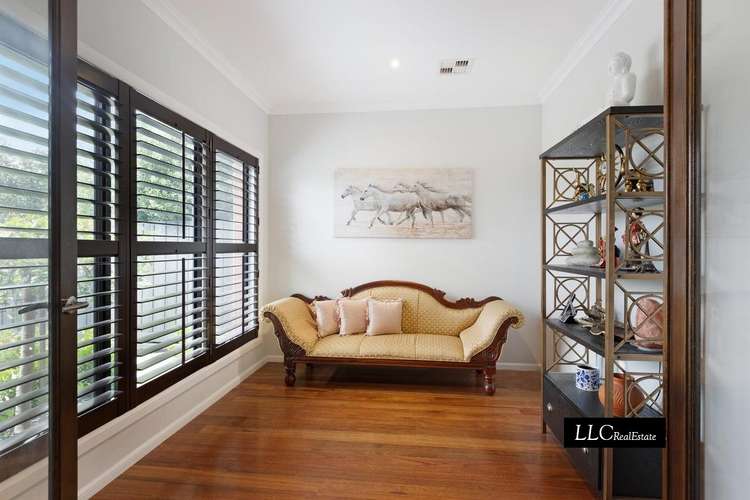 View more
View moreContact the real estate agent

Eric Li
LLC Real Estate
Send an enquiry

Nearby schools in and around Glen Waverley, VIC
Top reviews by locals of Glen Waverley, VIC 3150
Discover what it's like to live in Glen Waverley before you inspect or move.
Discussions in Glen Waverley, VIC
Wondering what the latest hot topics are in Glen Waverley, Victoria?
Similar Houses for sale in Glen Waverley, VIC 3150
Properties for sale in nearby suburbs
- 6
- 5
- 1