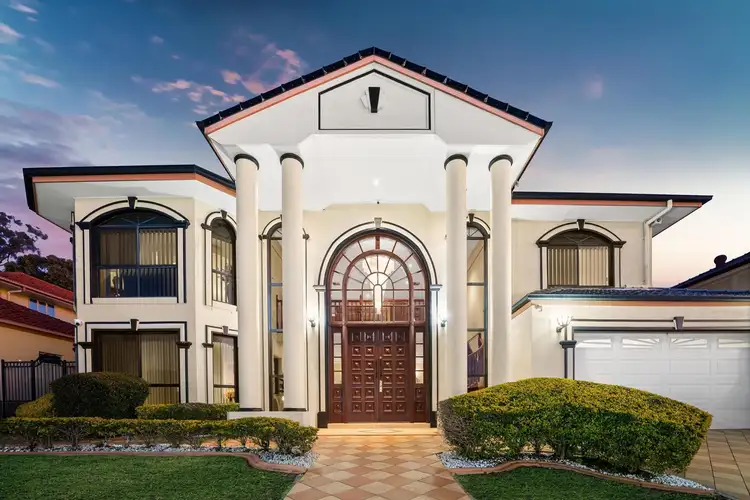AUCTION DETAILS: Hosted on-site on Saturday, 26th of July. Doors open at 11am with Auction at 11:30am. Offers are welcomed and will be seriously considered by the motivated sellers prior to Auction.
Proudly positioned on a level block at Stretton's highest elevation, this immaculate and stately manor is a statement of opulence and grandeur.
A one-of-kind, architectural marvel, this commands the attention of families who won't settle for less than exquisite. With clear instructions this must be sold, this extends a unique opportunity not to be missed!
Offering a lifestyle of refined elegance, exceptional privacy, and uninterrupted natural beauty (a credit to the mesmerizing views, and surrounding nature reserves), this home is positioned within a sought-after pocket of Stretton, seamlessly blending a welcoming ambience, friendly neighbours, and manicured estates.
Behind its resplendent façade, -framed by towering pillars and a secure gated perimeter-awaits a world of elevated grandeur.
Architecturally majestic and richly adorned with Italian marble, intricate detailing, soaring columns and chandeliers, this grand estate is a true celebration of prestige living.
This palatial family estate offers a wealth of indulgent living spaces, including five regal bedrooms (including a full guest suite on the lower level), a versatile home office or sixth bedroom, four luxurious bathrooms, and five separate internal living areas, thoughtfully spread across two expansive levels.
Stepping inside, a six-metre void and dazzling chandelier greet you, leading you into a refined sunken lounge accented by marble columns. This flows through to a second lounge, formal dining area and the main living zone.
At the heart of the home lies a marble kitchen featuring exquisite glass cabinetry, quality appliances, a large breakfast bar, and a new gas cooktop-an entertainer's dream. Adjacent to the main kitchen is a relaxed entertaining zone complete with a fully equipped marble bar, and second chefs' kitchen with an outdoor aspect, designed to cater to flagrant cuisines-forming a seamless indoor-outdoor flow with the expansive covered alfresco entertaining area.
Outdoors, the residence unveils its piÃ?Æ'Ã?'Ã?â€'Ã?Æ'â€'¨ce de résistance: a dazzling, resort-style swimming pool with Mediterranean tiling and enchanting water features. A poolside pavilion-complete with ceiling fans and built-in BBQ facilities-offers the ultimate space for balmy summer evenings, weekend gatherings, or opulent celebrations under the stars.
The grandeur continues upstairs, where five stately bedrooms are accompanied by two separate living areas.
The master suite boasts a private retreat overlooking the front grounds, a walk-in-robe, and an ethereal ensuite. With Grecian-style fixtures, a deep spa bath, and full marble detail, this transports you to another realm of old-money luxury.
Additional Features:
• A media room with projector
• Ducted vacuum and air-conditioning throughout
• Fully gated and secure
• High-end, bespoke finishes throughout
A home of this calibre is rarely available. Grand in scale, rich in detail, and proudly elevated in every sense-this is not just a home, but a statement. Don't miss the opportunity to make this yours!








 View more
View more View more
View more View more
View more View more
View more
