Price Undisclosed
4 Bed • 3 Bath • 2 Car • 37285m²
New
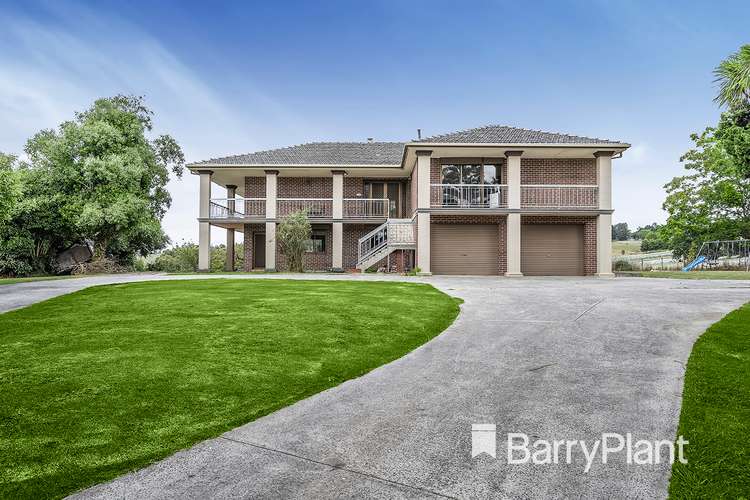
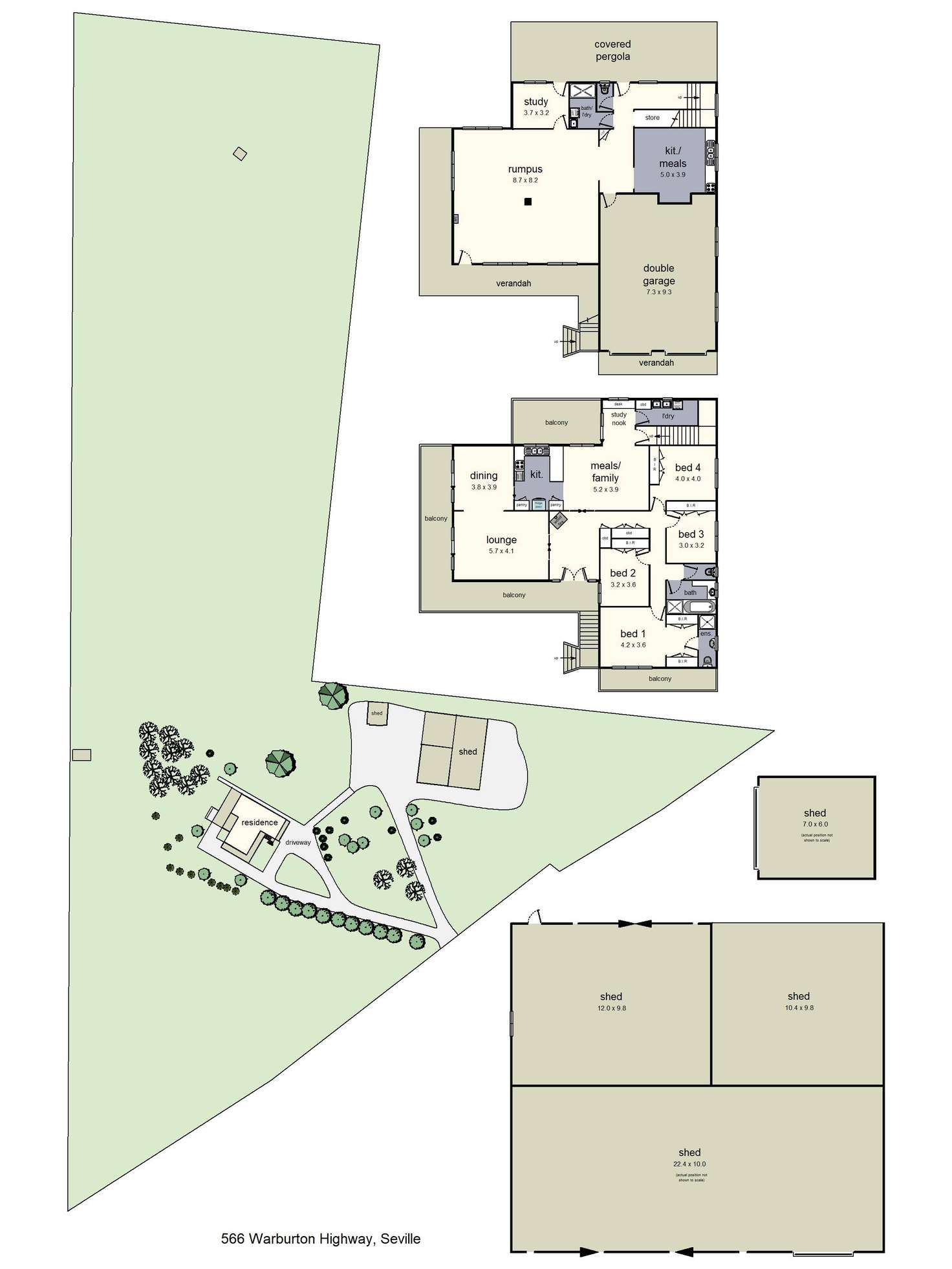
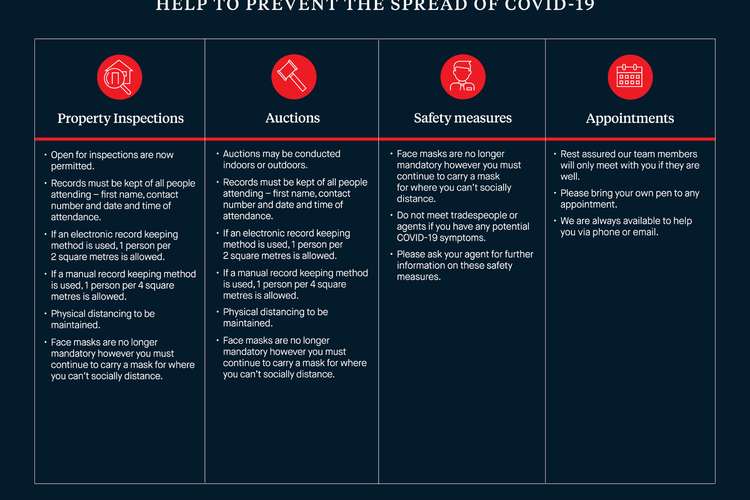
Sold
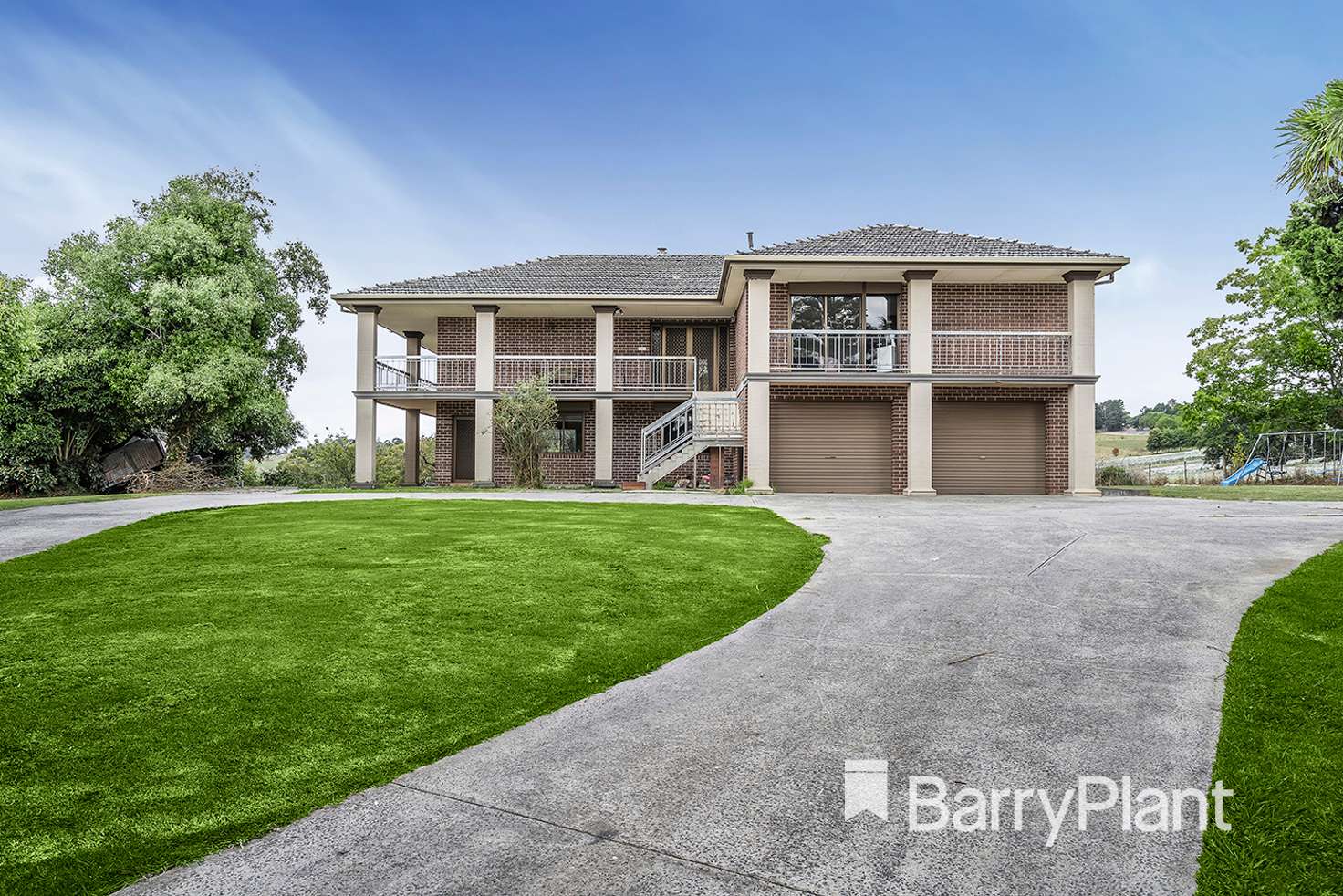


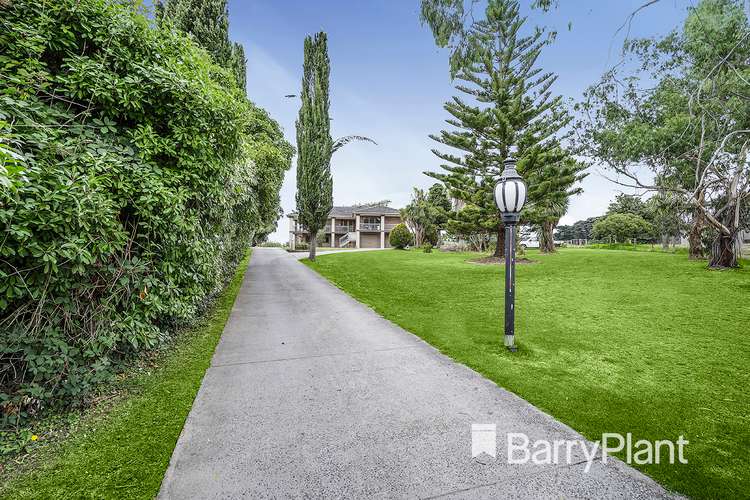
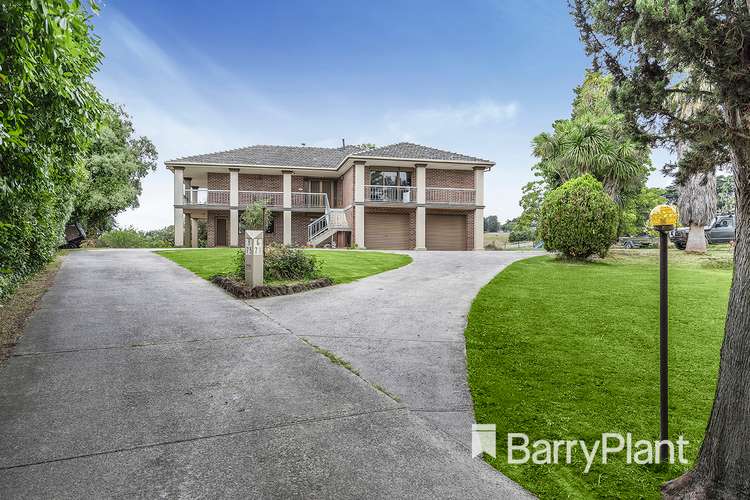
Sold
566 Warburton Highway, Seville VIC 3139
Price Undisclosed
What's around Warburton Highway

Rural Property description
“Rural family lifestyle with majestic views.”
Positioned at the gateway of the Yarra Valley regions and designed to immerse the occupants in majestic views of mountain ranges from almost every room and multiple balconies, this almost ten acre (37,285m2 approx.) property affords the family a dream lifestyle of feeling like you're away from the hustle and bustle of suburbia, while still being located only moments from the Seville township, schools and public transport.
The property neighbours a tranquil vineyard and the Wandin Riding Academy is positioned at the rear boundary. Set back approximately 70 metres from the road for complete peace and privacy, the circular drive welcomes family and guests to this grand four-bedroom plus study residence, showcasing multiple indoor and outdoor living options in addition to a versatile floorplan that would, among other things, lend itself to dual-living/in-law accommodation.
Designed and constructed over two levels, a double-door entry leads through to a spacious foyer where a wood heater in the corner offers a warm greeting. Unhindered views are enjoyed from the formal lounge and adjoining dining, which both offer access to a sizable L-shaped balcony.
The family/meals area provides a casual zone for the family to relax, spilling out to a private balcony through two sets of doors where the views are equally amazing. Also positioned off this space, the serviceable kitchen features stainless steel appliances; electric oven and stove, Miele dishwasher, as well as ample cupboards and a breakfast bar.
Placed away from the living areas, the master comprises walk-through built-in robes, balcony and full ensuite while bedrooms two, three and four are fitted with triple built-in robes. The main bathroom incorporates a separate bath, shower and adjoining toilet while the large laundry completes the top floor.
The lower level offers unmatched versatility on how best to utilise the generously scaled rooms. The huge rumpus offers split system air-conditioning, timber floors, views and access to the covered entertaining area via the study. The spacious second kitchen is provided for everyday living convenience and features a gas oven/stove and meals domain while the bathroom boasts a shower and adjoining toilet.
Experience fresh air and breathtaking beauty as you soak up the scenery while strolling around the property, which is split into three main paddocks and can yield 600 small bales p.a. Furthermore, there is a large 60m x 20m (approx.) area already levelled for a horse arena or future shedding (subject to council approval). Additional inclusions list as; study nook with desk, gas ducted heating, evaporative cooling, abundant storage throughout, roller shutters and remote-entry double garage with internal access.
A second driveway has been strategically designed to allow truck and vehicle access, conveniently leading to an impressive amount of shedding totaling 480m2 (approx.). The smaller shed totals 7.2m x 6.3m (approx.) while the larger shed is superbly proportioned at 23.2m x 20m x 4.2m (approx.) and divided into four separate areas. The main shed includes; three-phase power, water, mechanics pit and high clearance – ideal for truck access or heavy vehicles. It's also perfect for operating a business from this location with main road exposure.
This property is conveniently located within close proximity to Wandin Yallock Creek Trail, Seville Primary School, Seville Recreation Reserve, Whispering Hills Wines, Seville Water Play Park, Wandin Preschool, Wandin Yallock Primary School, Wandin North Primary School, Yarra Hills Secondary College and Lilydale Village. Seville also offers a choice selection of its own local wineries and affords an excellent prospect for farming crops, strawberries, vines, flowers or horse/cattle agistment.
This is a great opportunity for the discerning buyer to acquire a home that could be stylishly renovated to capitalise on the limitless potential of this magnificent property.
Property features
Built-in Robes
Dishwasher
Ducted Heating
Ensuites: 1
Rumpus Room
Shed
Study
Toilets: 3
Other features
Close to SchoolsLand details
Documents
What's around Warburton Highway

 View more
View more View more
View more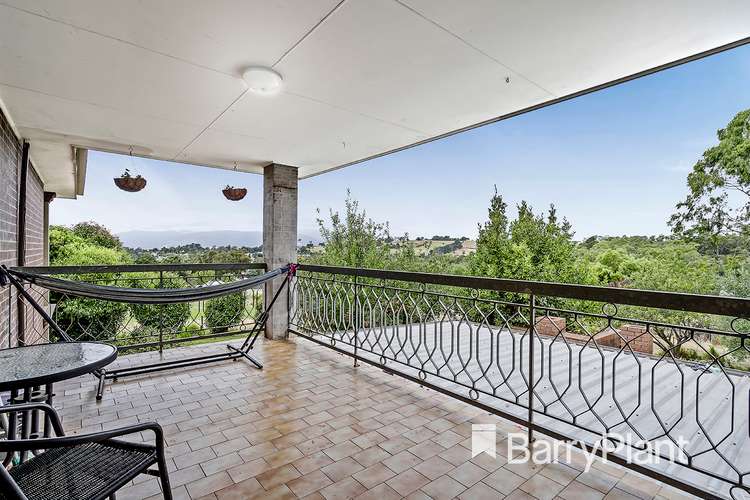 View more
View more View more
View moreContact the real estate agent

Carl Payne
Barry Plant - Lilydale
Send an enquiry

Nearby schools in and around Seville, VIC
Top reviews by locals of Seville, VIC 3139
Discover what it's like to live in Seville before you inspect or move.
Discussions in Seville, VIC
Wondering what the latest hot topics are in Seville, Victoria?
Similar Rural Properties for sale in Seville, VIC 3139
Properties for sale in nearby suburbs

- 4
- 3
- 2
- 37285m²