$920,000
3 Bed • 2 Bath • 2 Car • 359m²
New
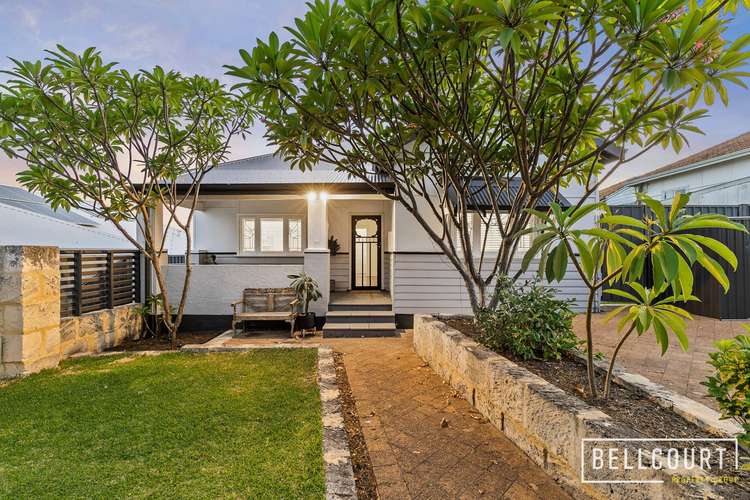
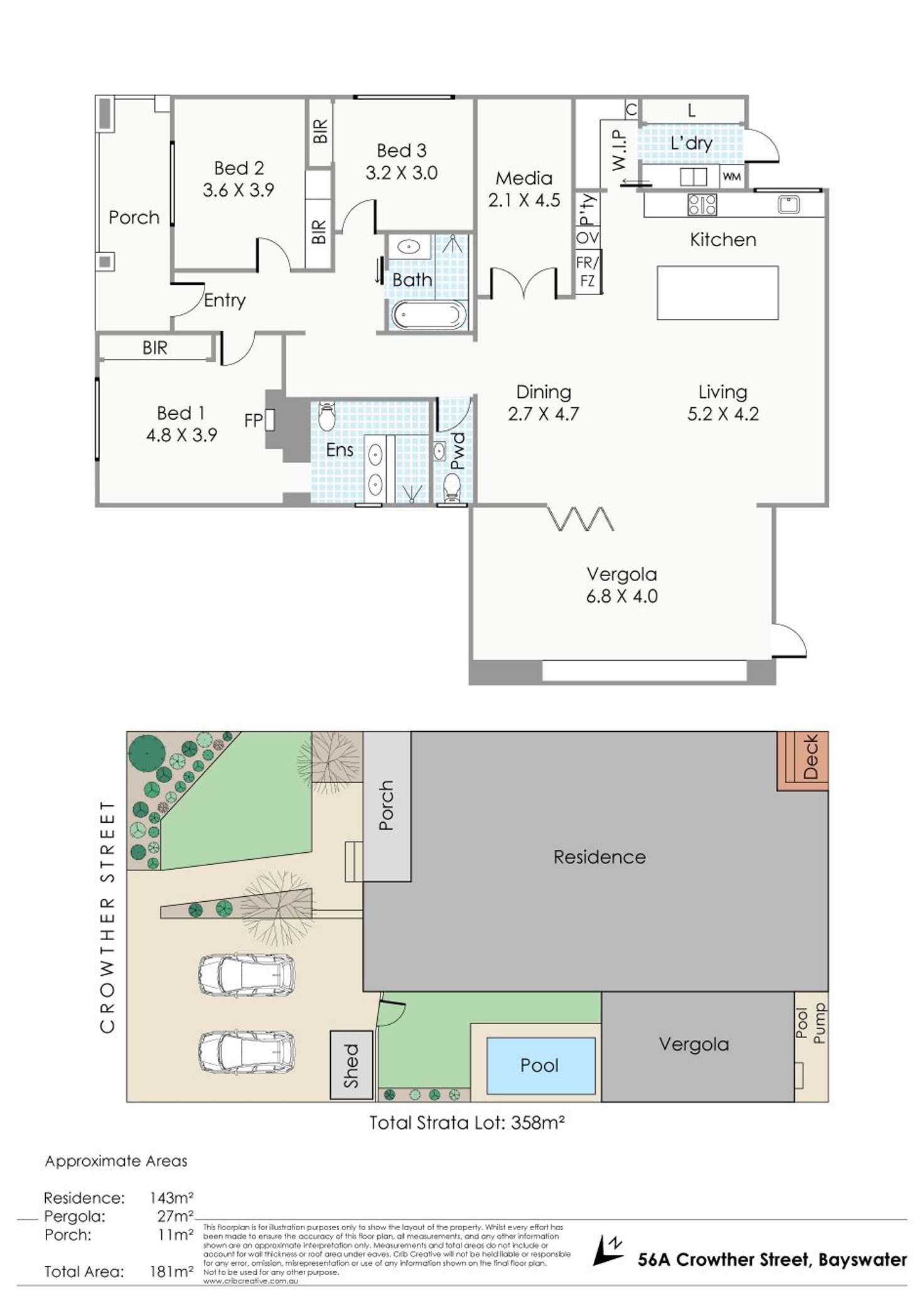
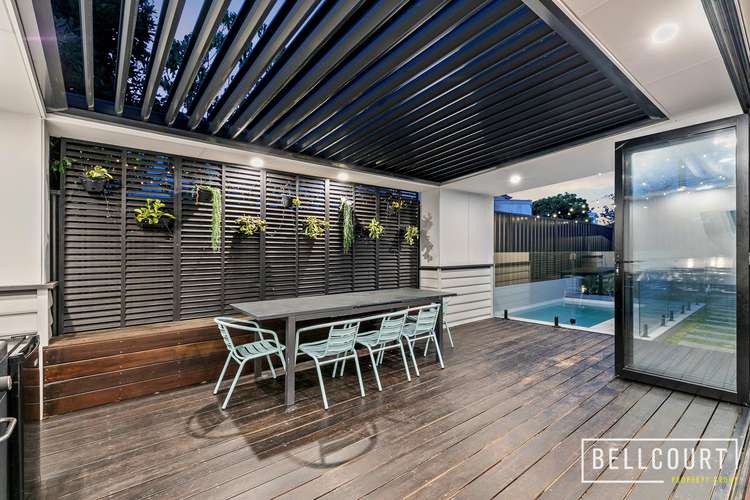
Sold
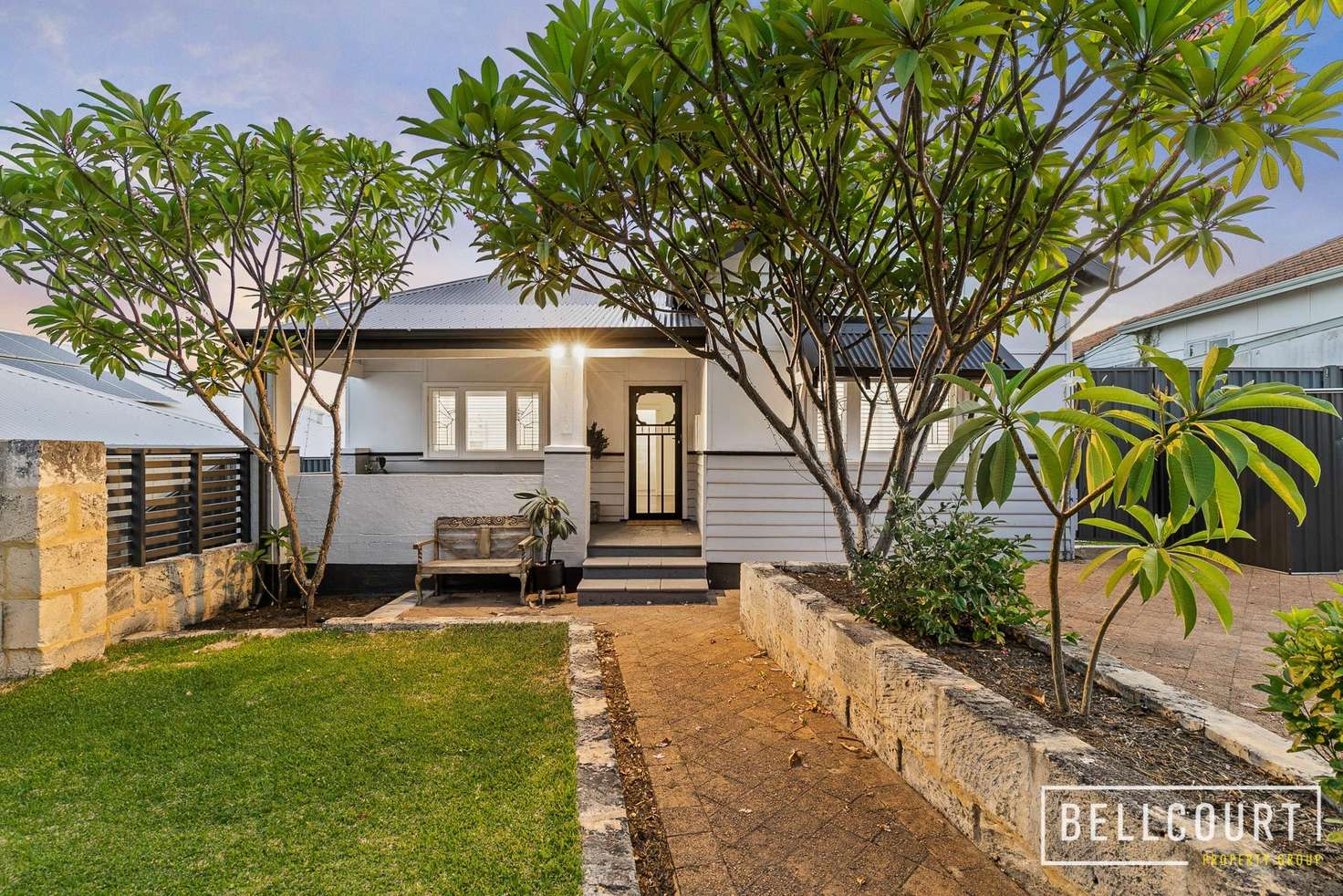


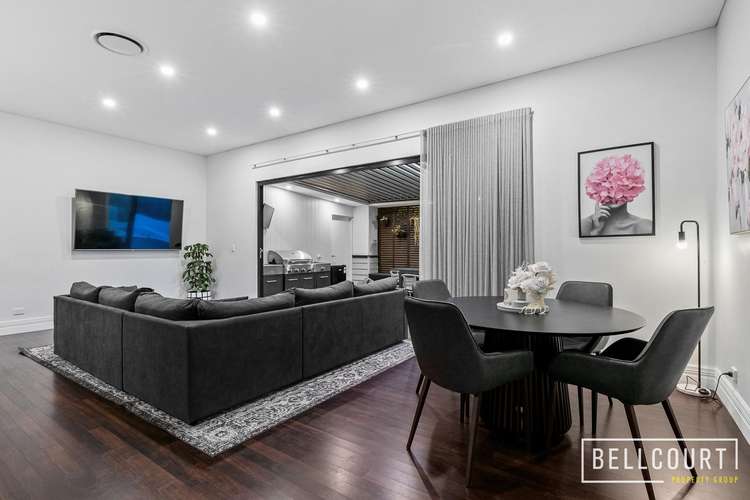
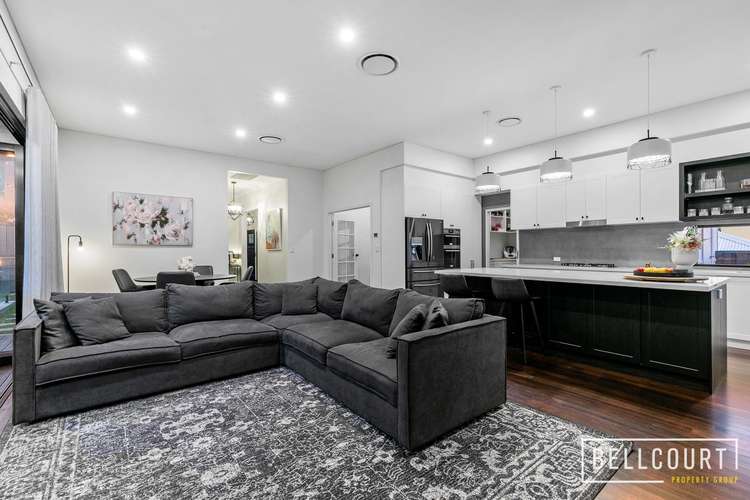
Sold
56A Crowther Street, Bayswater WA 6053
$920,000
- 3Bed
- 2Bath
- 2 Car
- 359m²
House Sold on Thu 16 Jun, 2022
What's around Crowther Street
House description
“Absolutely Sublime Character Home Transformation”
Shaun Pratt of Bellcourt is excited to present to you one of the best character home renovations in the region to come to market in a very long time (if not, ever!).
Welcome to 56A Crowther Street, Bayswater.
A brilliant example of character retention intelligently integrated with a modern extension to create a truly sensational home for current times.
Understated from the street, you'll be immediately impressed with each step you take into the property, unveiling the sheer luxury and attention to detail that is on offer.
Starting from the front of the home, there is a private grassed area with established landscaping for the kids to play and for you to have a casual chat and drink with the lovely neighbours from the porch.
Heading inside, there is the grand entry hallway with feature lighting and which offers you your first glimpse of the stunning dark timber floors throughout the living areas of the home. On the right of the hallway is the main bedroom with built-in-robes, gorgeous working fireplace with exposed brickwork, high ceilings and art-deco style ceiling rose, ceiling fan and lush carpets. The luxe ensuite has full-height tiling, black fittings and tap ware, double-vanity with feature mirrors, raised circular vessels and stone bench top, and last but not least a large walk-in shower with fixed and handheld showerheads.
To the left of the entry hallway are the two minor bedrooms, both offer plenty of built-in storage and again have soaring high ceilings and luxury carpets. The main bathroom has a gorgeous standalone bathtub, black fittings and hobless shower with feature black frame and the stone-top vanity with circular vessel sink is finished off with a stunning arched mirror above.
Now, for the really exciting part of the home!
The open-plan living area extends the existing ceiling height of the original part of the home and the result is simply jaw-dropping. The large living and dining area connect seamlessly with the decked alfresco area (more on that later) which creates an amazing connection between inside and out. The kitchen is what dreams are made of with masses of bench space and storage, with plenty of drawers for easy use, coupled with the clever inclusion of extra storage in the rear of the island bench. The kitchen connects through to the walk-in-pantry/scullery area, and then into the laundry. The pantry, scullery and laundry area have copious amounts of built-in storage and bench space and work well as an extension to the kitchen. Just off of the living area is a media/activity room, perfect as a kids play area or potentially a home office or temporary guest bedroom.
Walking through the opened bi-fold doors onto the decked alfresco area, you'll see your first glimpse of the heated pool and grassed area. This is the ultimate entertainment space and operates as a secondary living area with plumbed water and gas connections to the BBQ. The vergola is electric and the louvres can be opened and shut at the touch of a button depending on the weather conditions.
The entire home has been renovated and extended for the ultimate in pleasurable living without having to worry about excessive gardens.
I cannot wait to show you through this incredible home that feels like it could've been on The Block. This is the type of home that everyone asks for - and now here's your chance to secure it!
For further information please do not hesitate to contact exclusive listing agent Shaun Pratt of Bellcourt Mount Lawley on 0466 822 050 or via [email protected]
Council rates: $1587.09 approx. per annum
Water rates: $1087.15 approx. per annum
OFFERED TO MARKET VIA 'END DATE SALE'.
ALL OFFERS PRESENTED AS RECEIVED, WITH ALL OFFERS DUE IN NO LATER THAN 4PM MONDAY 28TH OF MARCH 2022. THE SELLER RESERVES THE RIGHT TO WAIT UNTIL THE END DATE TO MAKE A DECISION ON ANY OFFERS, HOWEVER, MAY ACCEPT AN OFFER PRIOR WITHOUT NOTICE.
Land details
Property video
Can't inspect the property in person? See what's inside in the video tour.
What's around Crowther Street
 View more
View more View more
View more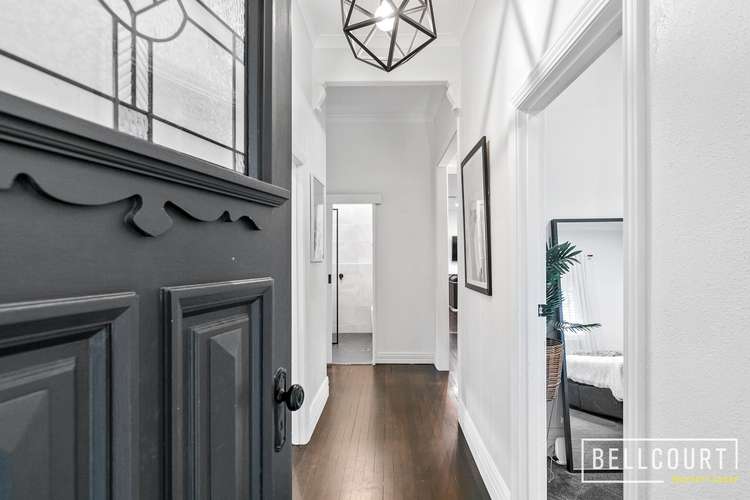 View more
View more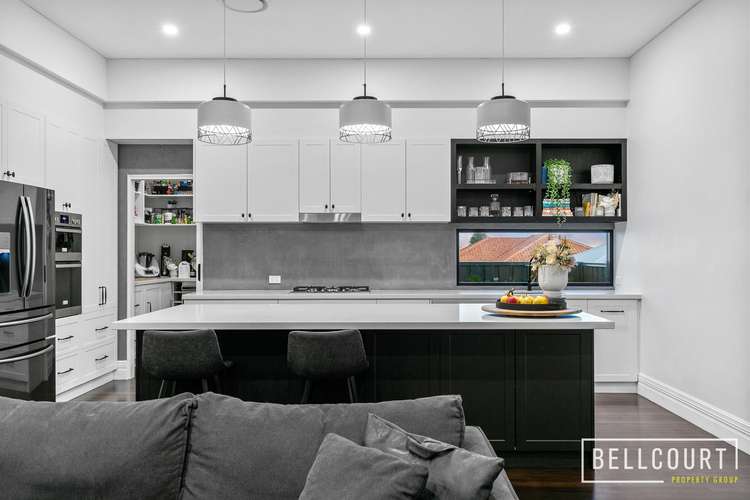 View more
View moreContact the real estate agent

Shaun Pratt
Bellcourt Property Group - Mount Lawley
Send an enquiry

Agency profile
Nearby schools in and around Bayswater, WA
Top reviews by locals of Bayswater, WA 6053
Discover what it's like to live in Bayswater before you inspect or move.
Discussions in Bayswater, WA
Wondering what the latest hot topics are in Bayswater, Western Australia?
Similar Houses for sale in Bayswater, WA 6053
Properties for sale in nearby suburbs
- 3
- 2
- 2
- 359m²
