LEASED AT 1ST HOME OPEN
4 Bed • 2 Bath • 2 Car • 303m²
New
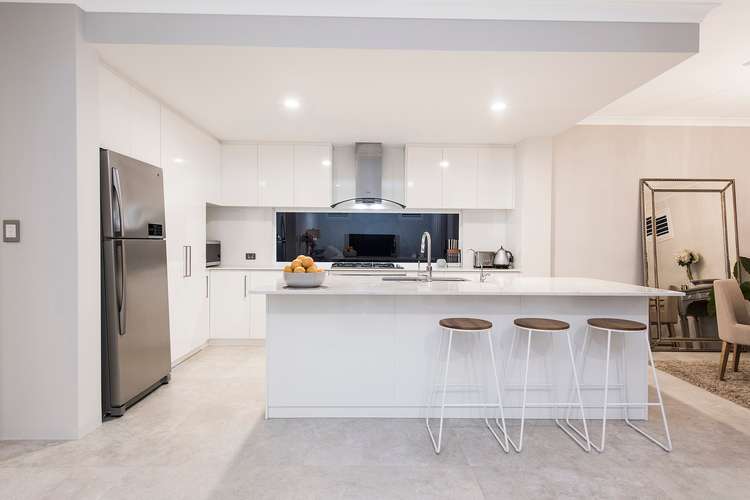
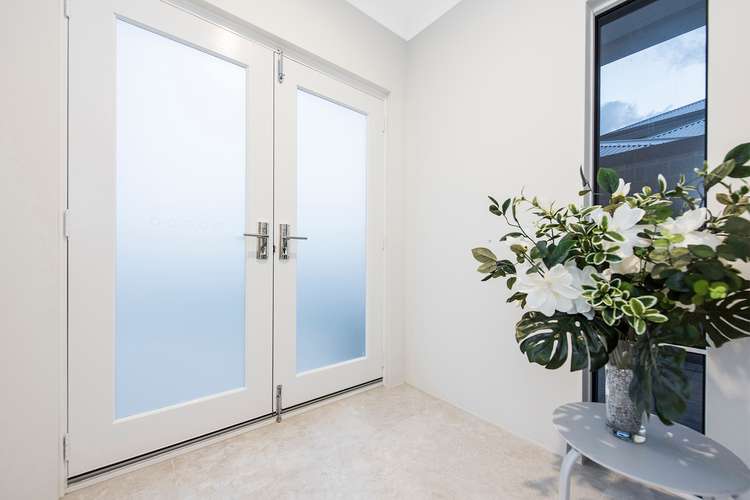
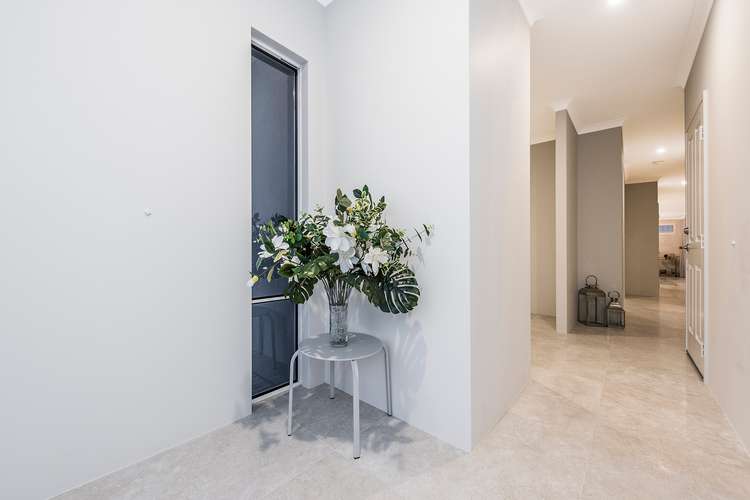
Leased
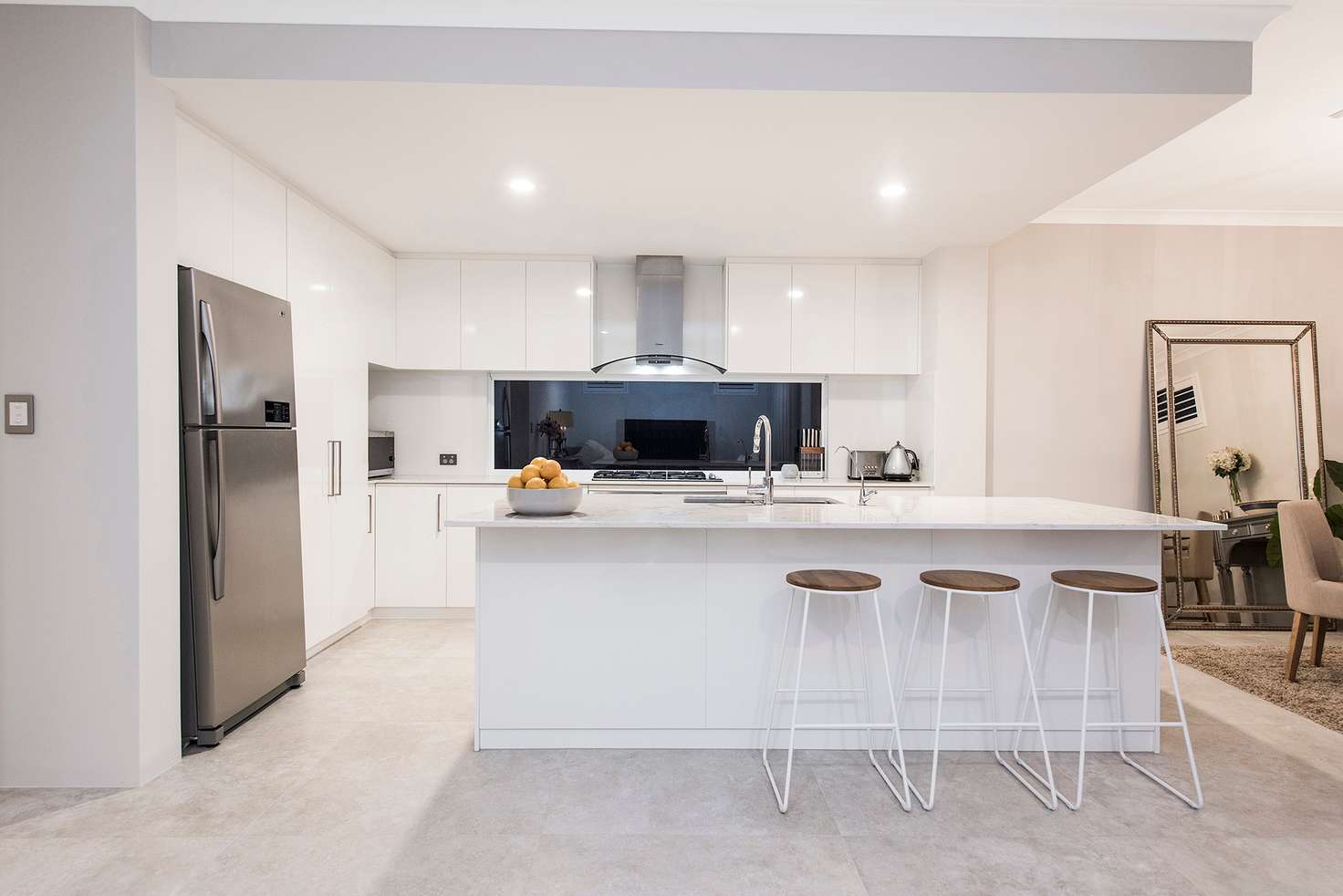


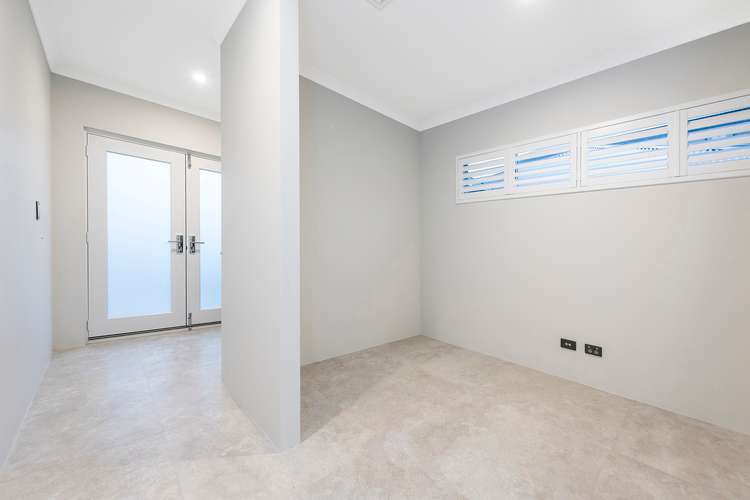

Leased
58 Aachen Crescent, Gwelup WA 6018
LEASED AT 1ST HOME OPEN
- 4Bed
- 2Bath
- 2 Car
- 303m²
House Leased on Wed 17 Oct, 2018
What's around Aachen Crescent

House description
“CONTEMPORARY LIVING AT ITS FINEST”
T H E S U B U R B
Only a short stroll separates your front doorstep from the local Secret Garden hidden within the lush Careniup Wetlands, whilst a very close proximity to Primewest Gwelup Shopping Centre, the freeway, public transport, Lake Gwelup Primary School, the current Karrinyup Shopping Centre redevelopment, public and private golf courses, pristine swimming beaches and a whole lot more.
T H E H O M E
Welcome to 58 Aachen Crescent, Gwelup.
A near-new 4 bedroom 2 bathroom double-storey residence completed by Home Group WA in October 2017.
Stepping into the entry foyer, immediately you are accompanied by a beautifully finished home. A four bedroom plus study area and combined family/dining/kitchen space, as well as a highly functional floor plan that sees the front master-bedroom perfectly positioned on the ground floor. Extraordinary timber-look floor tiles meet a large walk-through wardrobe and a fully-tiled ensuite with a free-standing bathtub, a shower, twin stone vanities and a separate toilet.
Walking through the home past the study, laundry and powder room, you are eventually greeted by an open-plan family, dining and kitchen area. Handy sliding-stacker doors extend the entertaining out to a private paved rear alfresco courtyard. The elegant kitchen itself has been upgraded to include sparkling stone bench tops, a breakfast bar, a water-filter tap, a 900mm Westinghouse oven/gas cook top and a Westinghouse range hood that has also been upgraded to a higher standard.
Upstairs, a fully-tiled main bathroom, services the remainder of the minor sleeping quarters with relative ease. Double doors open into a multipurpose games or theatre room with its own tiled front balcony that overlooks the suburb's surrounding treetops.
Other features include:
• 28-course-high stacker doors extend the open-plan family/dining/kitchen area out to the alfresco, where you will also find an outdoor gas connection for barbecues
• Open study area off the entry
• Glass and stainless-steel balustrading to the upstairs balcony
• Quality timber-look tiling to the 2nd/3rd/4th upper-level bedrooms all featuring mirrored built-in robes
• Separate bath, shower and twin stone vanities in the main upstairs bathroom
• Upgraded powder rooms on both levels each with stone vanities and storage cupboards
• Outdoor access via the laundry
• Downstairs linen/broom cupboard
• Upstairs linen press
• Huge under-stair storeroom
• Remote-controlled double garage with high ceilings, internal shopper's entry and rear access
• Ducted reverse-cycle air-conditioning with touch-pad controls
• Quality blind and curtain fittings throughout
• Feature white plantation window shutters
• 31-course high ceilings to both levels
• Gas hot water system
• Artificial front turf
• Exposed aggregate driveway
• Brick construction
• Easy-care block
• Side access
• Built by Home Group WA (2017) with Builder Structural Guarantee
An exquisite, quality home like this wont last long, enquire now!
Property features
Air Conditioning
Built-in Robes
Ensuites: 1
Living Areas: 2
Study
Toilets: 3
Other features
Close to Schools, Close to Shops, Close to TransportLand details
What's around Aachen Crescent


