***Please note this property is being sold on an as is basis***
Life’s a blank canvas – and this one comes with a paintbrush in one hand and a bulldozer in the other! Picture it: a classic character home begging for a lot of love, a separate studio out the back ready to moonlight as your creative haven and a generous family sized block that dreams big. With potential private rear access via Atterton Lane, the possibilities are as wide as your imagination — renovate, extend, rebuild or reinvent entirely. Whether you’re channelling your inner artist or construction commander, this is your golden ticket to shape something truly special in a location worthy of every brushstroke and blueprint.
THE HOME
2 bedroom
1 bathroom
Lounge
Dining / 3rd bedroom
Kitchen
Second living area
Sleep out / study
Laundry
1 wc
Separate 1x1 studio with study area and wc
Built approximately 1928
FEATURES
Character ceilings
Solid wooden Jarrah floorboards
Leadlight windows and internal door panels
Picture rails
Feature ceiling cornices and ceiling roses
Big enough for a king bed and bold ideas, the spacious front main bedroom even has a hole in the floor that will keep you grounded in reality, but we prefer to call it an “architectural opportunity”
Double doors leading into a generous front lounge room with a feature fireplace and shelving
Double lounge room doors that flow into the spacious formal dining room that doubles as your third bedroom with a servery window through to the tiled central kitchen
Double kitchen sinks, complementing a stainless-steel Westinghouse gas cooktop and under bench oven
Light and bright second living area, beyond the kitchen
Generous carpeted second bedroom
Versatile sleep out, or study, that has multiple options attached to it
Practical bathroom with a shower and powder vanity
Separate laundry off the second living room, complete with window louvers for cross flow ventilation and a separate wc
Foxtel connectivity
NBN connectivity
Instantaneous gas hot water system
STUDIO FEATURES
Tiled flooring throughout
Open plan living and dining area, with a breakfast bar
Central kitchen with a Robinhood range hood and a stainless-steel Domain gas cooktop
Separate study area
Separate bedroom suite with its own ensuite, comprising of a shower, vanity and wc
OUTSIDE FEATURES
Pitched entry veranda
Double doors from the second living room, opening out to patio and pergola entertaining areas, as well as one half of an expansive backyard setting that can be whatever you want it to be
The second half of the backyard can be accessed from the studio and can potentially be complete closed off from the main residence and its private yard space, if you are that way inclined
PARKING
Remote controlled single lock up garage, with direct access into the rear studio
Sealed rear laneway with potential for a future second garage or carport to be added, taking advantage of secondary access to the property
LOCATION
Perfectly placed within sought after school catchments, this promising property will allow you to embrace a lifestyle that’s as vibrant, as it is desirable. Wander to nearby bus stops, buzzing cafes and local restaurants, or shop to your heart’s content just moments from home. Lush parks, medical facilities and freeway access are all at your fingertips, while the dynamic Subiaco and Leederville hubs beckon for weekend fun. Add in Lake Monger’s scenic walking trails, world class golf at Wembley Golf Course, the bright lights of the Perth CBD and the sparkling Western Australian coastline just a short drive away — and you’ve found the ultimate spot where convenience meets opportunity.
TITLE DETAILS
Lot 566 on Plan 3232
Volume 1372 Folio 790
LAND AREA
653 sq. metres
ZONING
R20
OUTGOINGS
Town of Cambridge: $2,343.64 / annum 25/26
Water Corporation: $1,642.32 / annum 25/26
Disclaimer: Whilst every care has been taken in the preparation of the marketing for this property, accuracy cannot be guaranteed. Prospective buyers should make their own enquiries to satisfy themselves on all pertinent matters. Details herein do not constitute any representation by the Seller or the Seller’s Agent and are expressly excluded from any contract.
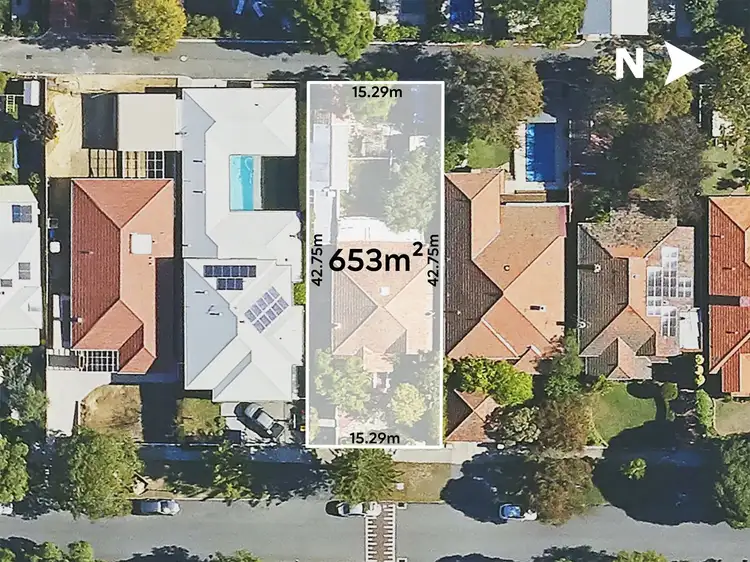
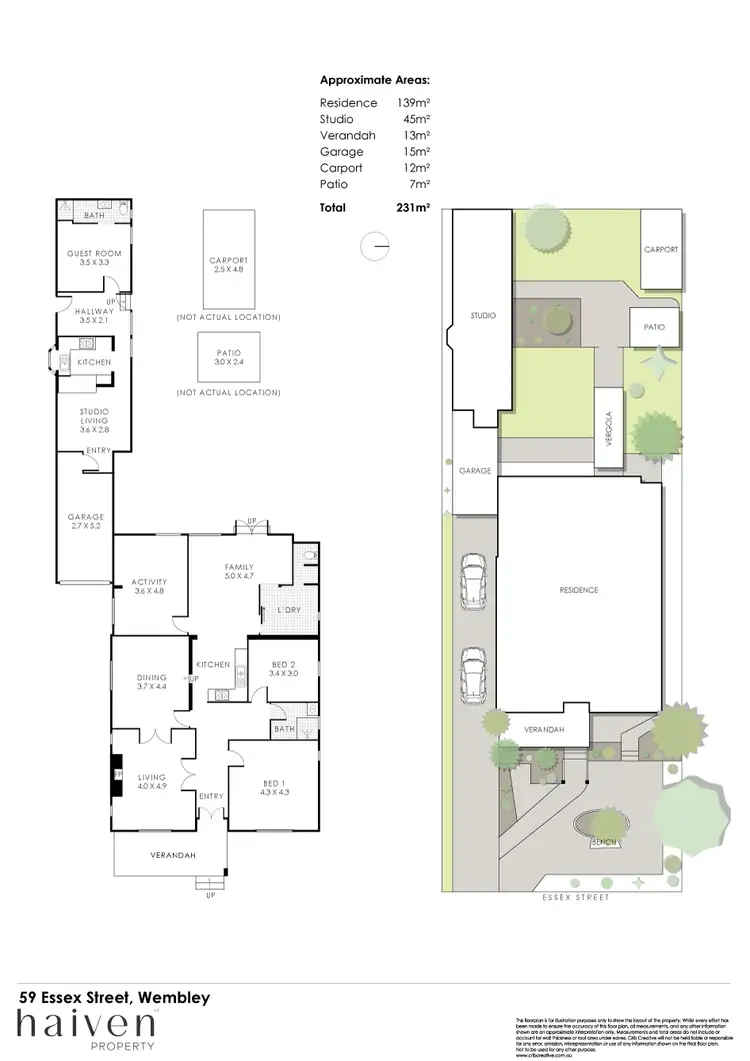
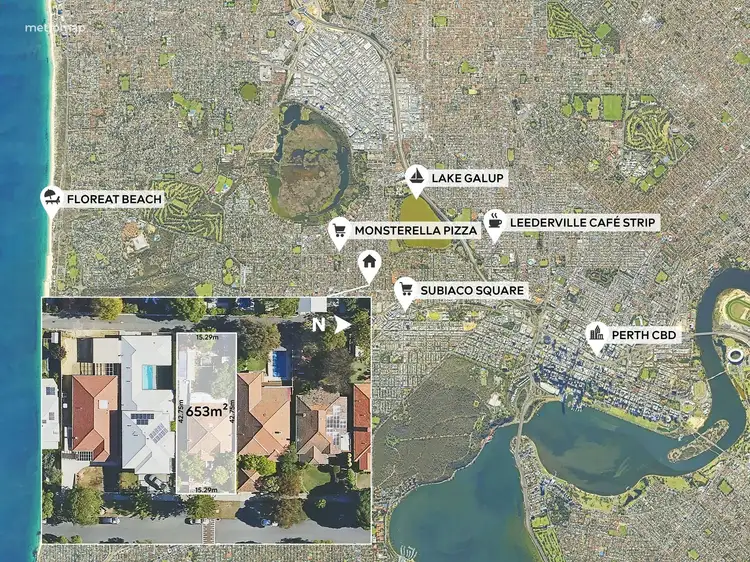
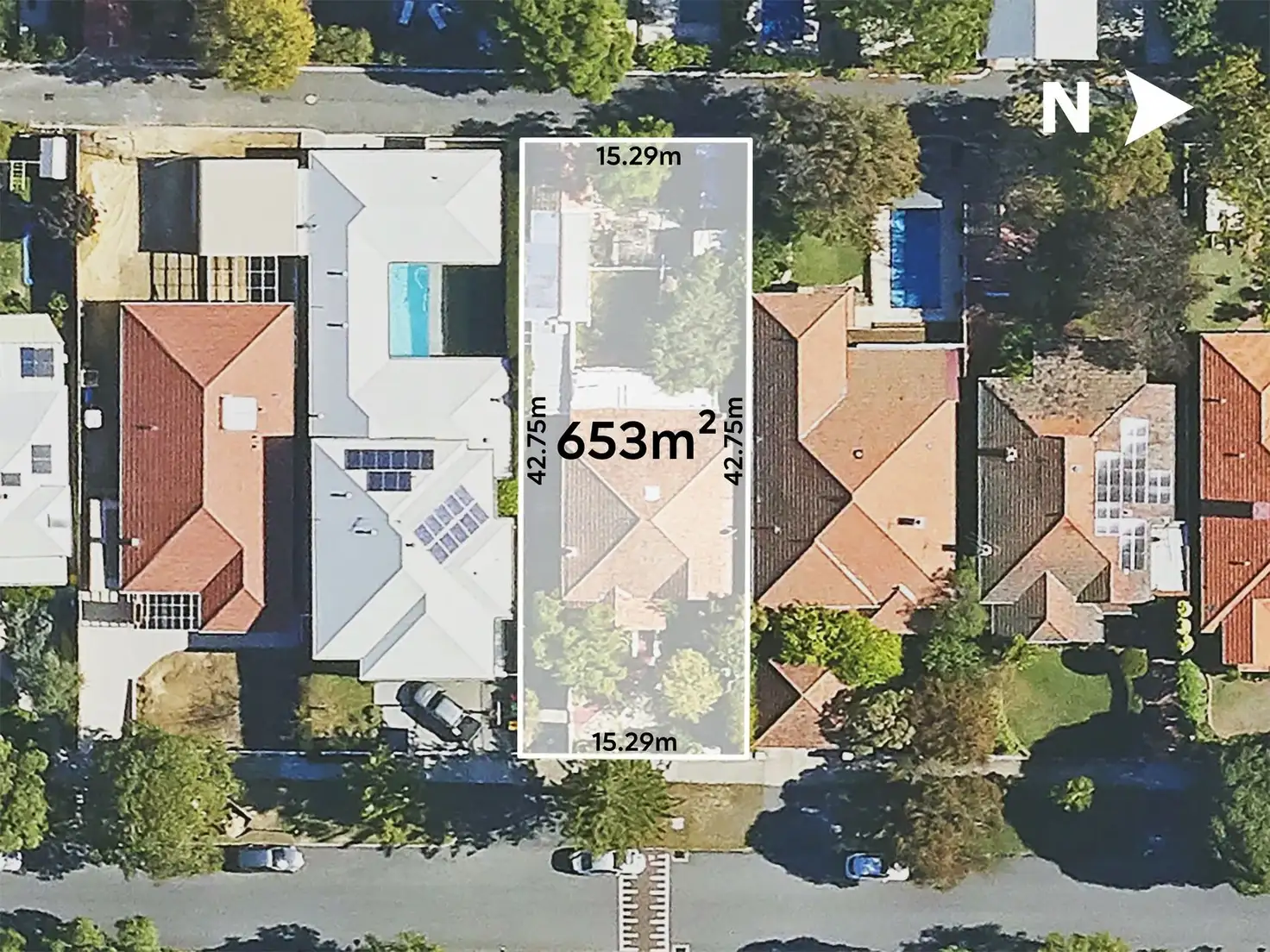



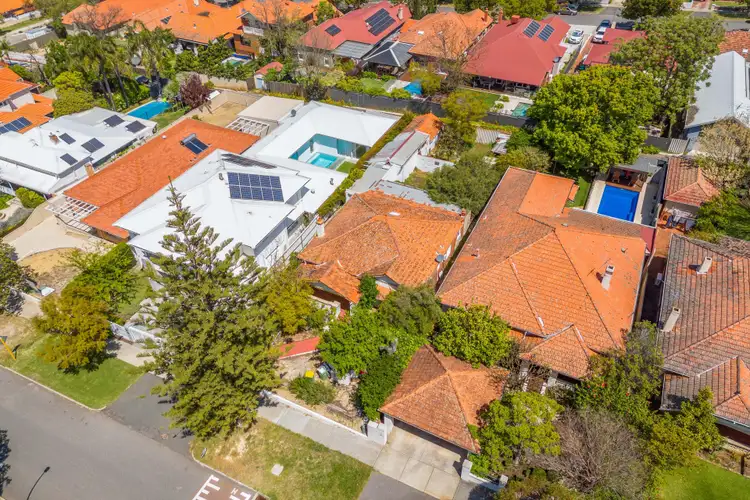
 View more
View more View more
View more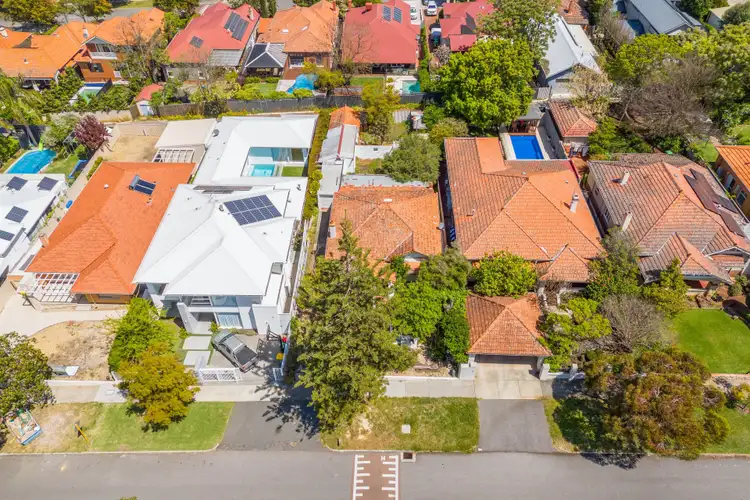 View more
View more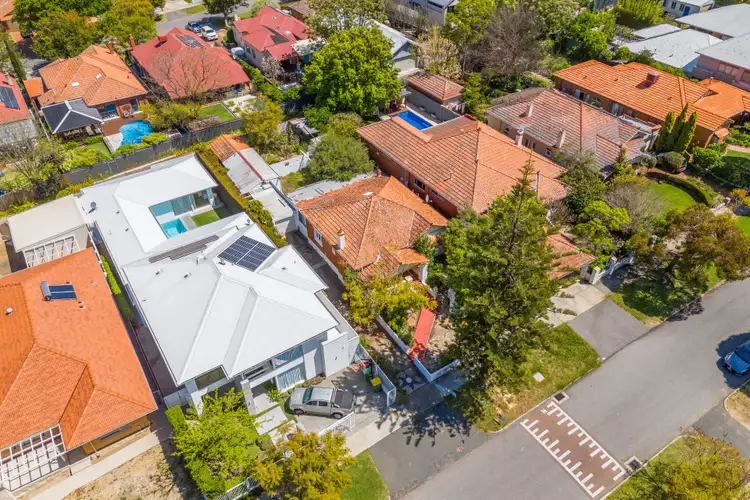 View more
View more
