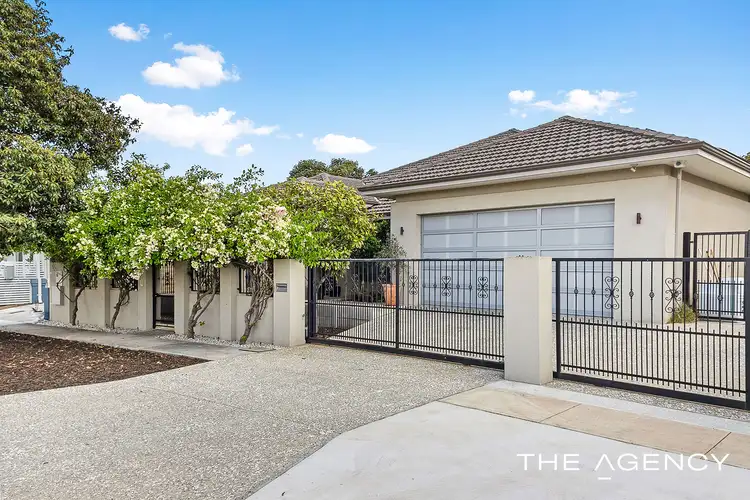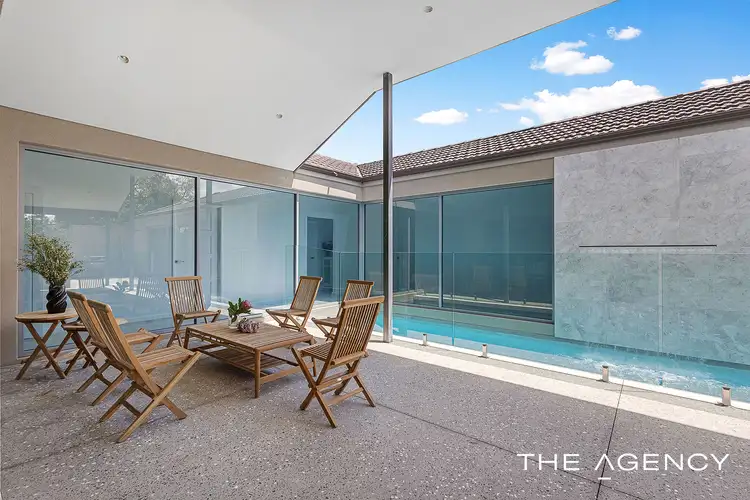Minimal, functional, and deeply private, 59 Newey Street rests behind automated wrought-iron gates, framed by hand-landscaped Bougainvilleas, Magnolias, and an edible urban orchard.
Architect-designed and crafted for multi-generational living, this split-level residence embodies refined restraint and a symbiotic relationship with nature, positioned moments from the Perth CBD.
From the moment you arrive, you'll be impressed by the striking modern façade and wide street presence. Step inside and be welcomed by an expansive, light-filled interior where space, comfort and quality converge. The heart of the home is a stunning open-plan kitchen, meals and living area, perfectly designed for modern family life and stylish entertaining. Featuring sleek cabinetry, premium Miele appliances, ample bench space and a seamless flow to the outdoors, the kitchen is as practical as it is beautiful.
Perfectly positioned at the centre of the home, a breathtaking lap pool creates an unmistakable resort-style ambience. Framed by a stylish alfresco retreat, it invites seamless indoor-outdoor living all year round, while the serene freshwater flow infuses every corner with light and tranquility.
The master suite is a tranquil retreat complete with a well-appointed ensuite and walk-in robe, while the remaining four bedrooms are generously sized and serviced by a central bathroom with modern finishes. And then there's the bonus space - a versatile room ideal as a home gym or teenager's retreat, perfect for multi-generational living or guest accommodation.
This is not just a home – it's a blueprint for better living. Don't miss your chance to secure one of the most unique and exciting homes on the market.
Features include;
● Natural Turkish limestone flooring through main living areas
● Polished concrete floors to bedrooms and retreats, premium carpet in theatre
● Travertine natural stone and large-format rectified tiles floor to ceiling in all bathrooms and toilets, including the self-contained retreat ensuite
Hansgrohe tapware and designer mirrors throughout
● Noise-reduction theatre with sound-deadening double brick walls, Comforthush glazing, and integrated ceiling speakers for immersive sound
● Solid oak veneer doors and timber skirting boards
Accoya timber shelving to pantry and laundry - moisture-resistant and sustainable
● Sunpower 10 kW solar-panel system with Fronius inverter
● Clipsal Saturn premium electrical fittings
● iZone air-conditioning system (two units) with individual room and system control
● Custom security system with full-perimeter protection to every room
● Handcrafted wrought-iron gates with car and pedestrian intercom access
● Energy-efficient warm LED lighting throughout
● High internal ceilings throughout; 42-course raked alfresco ceiling
● Full Miele suite including four ovens, induction cooktop, rangehood and dishwasher
● Reverse-osmosis water filtration
● Accoya natural shelving in pantry and laundry
● Slimline outdoor gas cooking and cabinetry
● Natural Turkish limestone living areas; polished concrete bedrooms; travertine and rectified-tile bathrooms
● Naked Freshwater lap pool with rainbow-quartz finish and natural-stone edging
● Stadium-grade Boomerang in-ground basketball hoop
● Smart metering, fiber to the home connectivity
● Automated gates and full-perimeter security
● Temperature-controlled climate and water systems
● Water Rates: $1,510.38 pa
● Council Rates: $2,670.14 pa
● Block Size: 683 sqm
Location Features:
● Just moments from Rivervale Primary School and St Augustine's Primary School
● Close to Belmont Forum
● Easy access to Perth CBD, Optus Stadium and Crown Entertainment Precinct
● Close to public transport
Disclaimer:
This information is provided for general information purposes only and is based on information provided by the Seller and may be subject to change. No warranty or representation is made as to its accuracy and interested parties should place no reliance on it and should make their own independent enquiries.







