$875,000
3 Bed • 2 Bath • 3 Car • 189m²
New
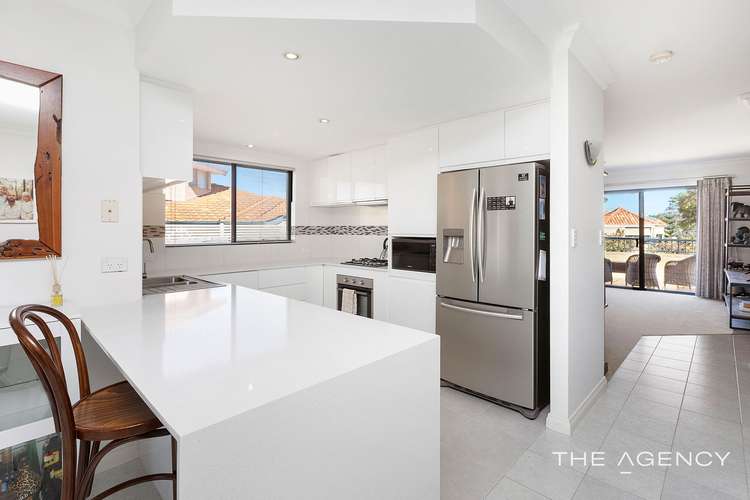
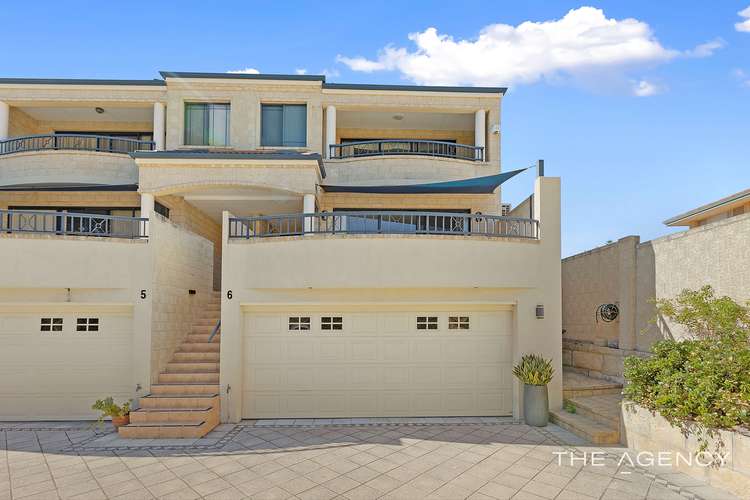
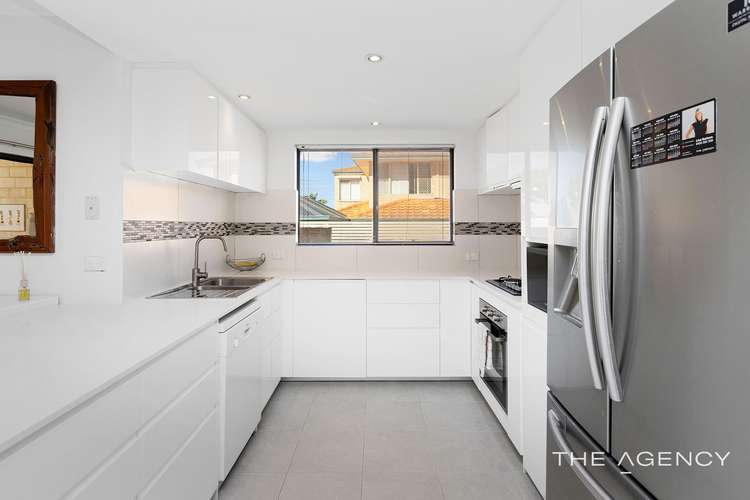
Sold
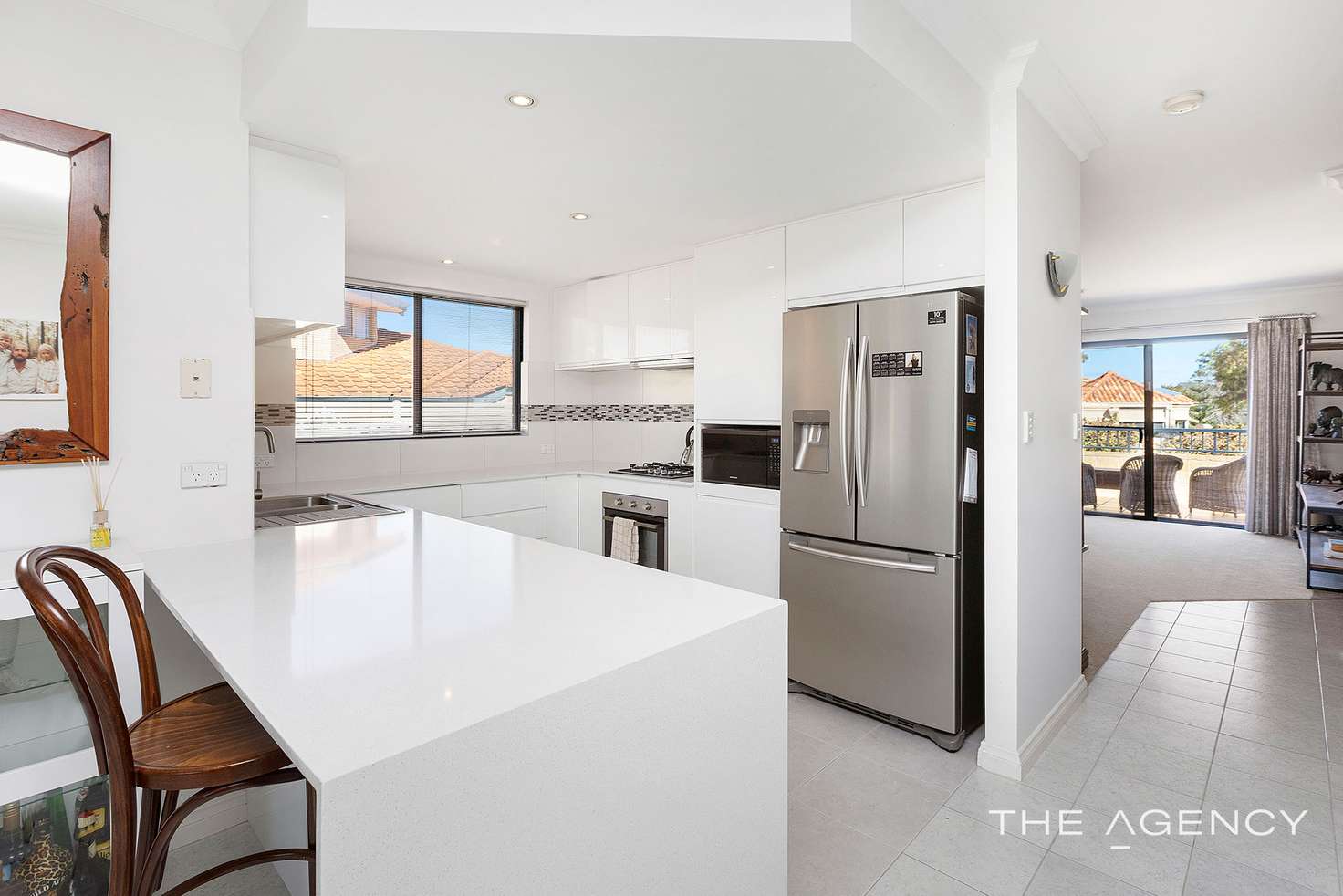



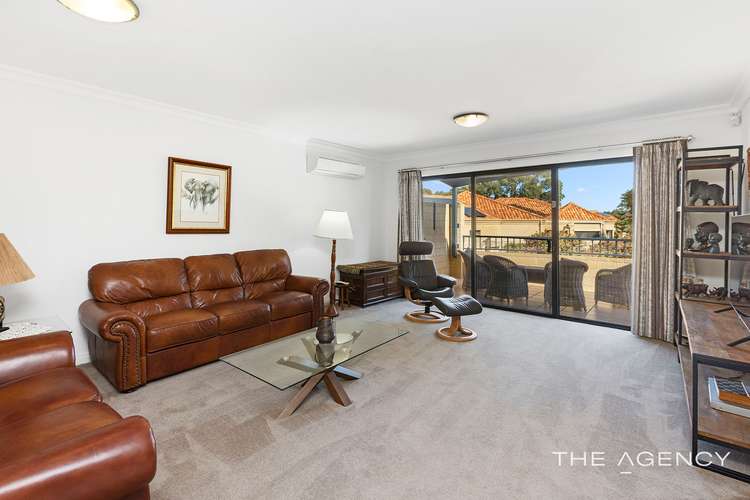
Sold
6/35 Waterston Gardens, Hillarys WA 6025
$875,000
- 3Bed
- 2Bath
- 3 Car
- 189m²
Townhouse Sold on Tue 14 Jun, 2022
What's around Waterston Gardens
Townhouse description
“Your Stunning Escape to Serenity!”
OPEN BY APPOINTMENT ONLY
Register to view - 0405 352 339
Spectacularly situated at the end of a tranquil cul-de-sac complex of just six properties, this impeccably-presented 3 bedroom 2 bathroom tri-level townhouse residence is the perfect coastal down-sizer and amazingly overlooks tree-lined Waterston Park, where the sounds of a trickling lakeside water fountain can also be heard.
The ground floor doubles as a huge remote-controlled double lock-up garage with an under-stair storeroom/cellar, a second storage area and a tiled workshop space, with the potential to become a third bay for a small car, if need be. Aside from an internal shopper's access door, entry to the first floor is via a French door under the portico, where a splendid leafy view of the lake can also be enjoyed, before even stepping foot inside.
A large and carpeted front lounge room is kept comfortable all year round by split-system air-conditioning and opens out to a spacious balcony with a combination of a lovely lake and park vista. The light, bright and tiled open-plan dining area is separate and plays host to an impressively-renovated kitchen with sparkling stone bench tops, double sinks, fitted drawers, sleek white cabinetry, ample storage options, a range hood, an Artusi gas cooktop, an under-bench oven and a sleek white Bosch dishwasher. The space also has its own split-system air-conditioner and flows outside to a huge paved alfresco-entertaining area at the rear.
Upstairs, all three bedrooms are carpeted and generous in size, with the second and third bedrooms serviced by the main bathroom (with a shower, toilet and vanity) and both comprising of built-in double robes. The commodious master suite is the pick of the bunch and is luxuriously-equipped with fitted full-height mirrored built-in robes, a ceiling fan and a fully-tiled ensuite – bubbling spa bath, massive shower, vanity, toilet and all. Another front balcony off here overlooks the park and lake, whilst letting you sit back, relax and take in the sounds of the chirping neighbourhood birdlife.
Beautiful Whitfords Beach and fishing at Pinnaroo Point are only walking distance away from here, with Hillarys Boat Harbour, Hillarys Shopping Centre, Hillarys Primary School, bus stops, cafes, restaurants, medical facilities, St Mark's Anglican Community School, the new-look Westfield Whitford City, Sacred Heart College in neighbouring Sorrento, additional public transport at Whitfords Station and the freeway also situated nearby, along with other lush local parklands. What a spot!
Other features include, but are not limited to:
• Shade sail to the front balcony
• Insulated alfresco
• First-floor laundry with heaps of storage, plus a separate powder room
• Alfresco access from the laundry
• Upstairs linen press
• New ducted reverse-cycle air-conditioning system on the top floor
• Feature ceiling cornices and skirting boards
• Gas hot-water system
• Reticulated gardens
• Side access to the drying courtyard
• Visitor-parking bays, opposite your front door
Disclaimer:
This information is provided for general information purposes only and is based on information provided by the Seller and may be subject to change. No warranty or representation is made as to its accuracy and interested parties should place no reliance on it and should make their own independent enquiries.
Property features
Ensuites: 1
Living Areas: 2
Toilets: 3
Building details
Land details
What's around Waterston Gardens
 View more
View more View more
View more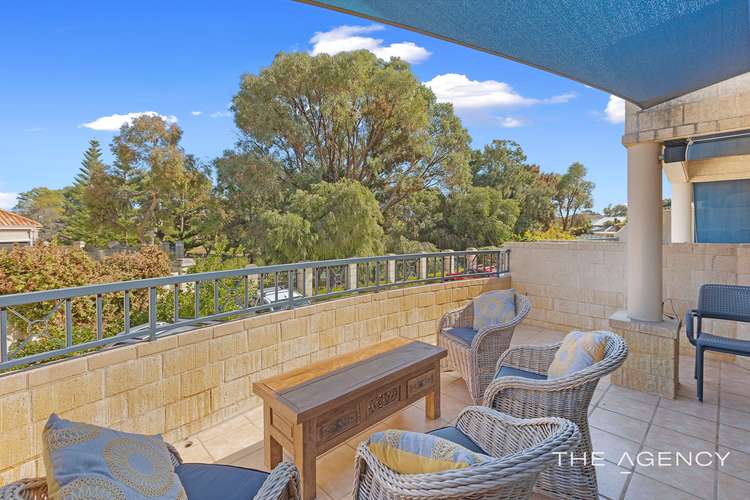 View more
View more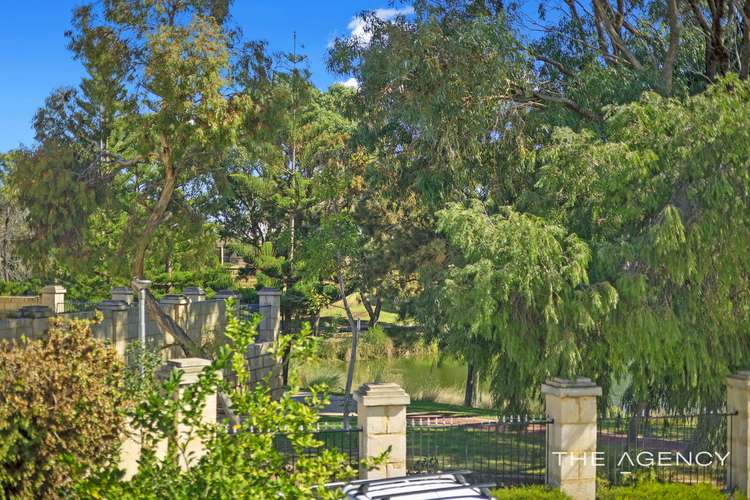 View more
View moreContact the real estate agent

Lisa Barham
The Agency - Perth
Send an enquiry

Agency profile
Nearby schools in and around Hillarys, WA
Top reviews by locals of Hillarys, WA 6025
Discover what it's like to live in Hillarys before you inspect or move.
Discussions in Hillarys, WA
Wondering what the latest hot topics are in Hillarys, Western Australia?
Similar Townhouses for sale in Hillarys, WA 6025
Properties for sale in nearby suburbs
- 3
- 2
- 3
- 189m²
