$700,000
4 Bed • 2 Bath • 2 Car • 805m²
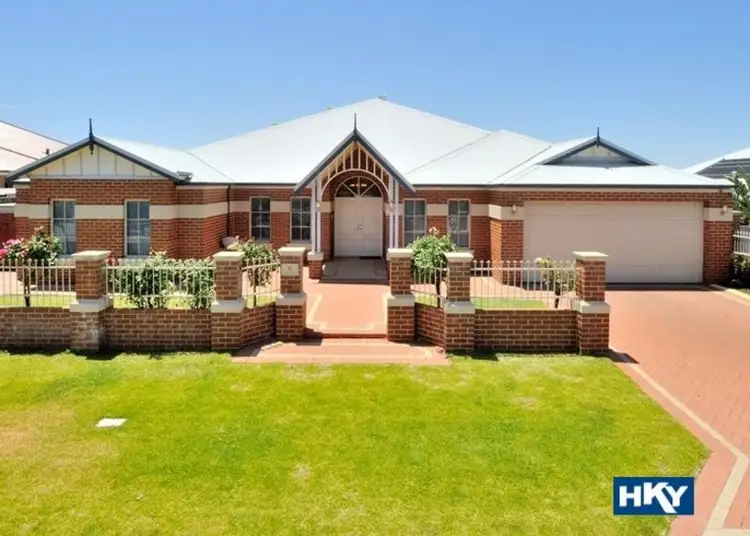
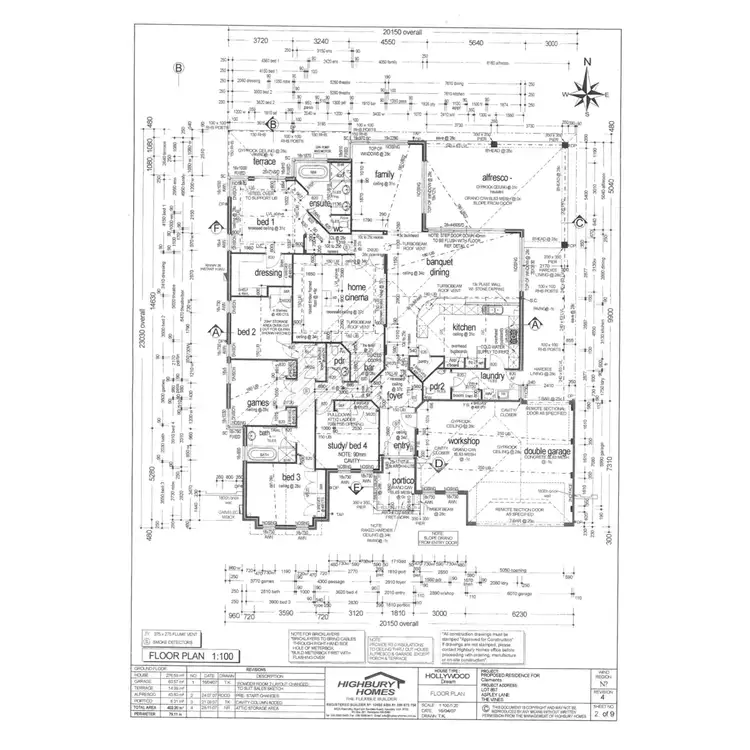

+24
Sold



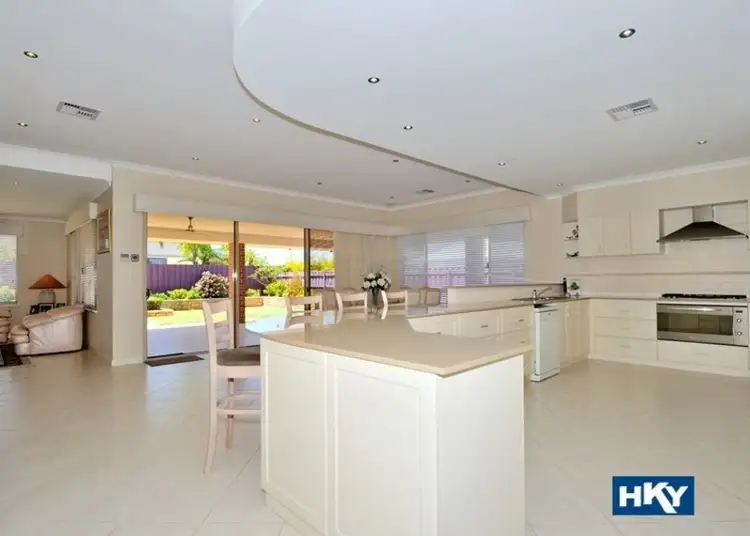
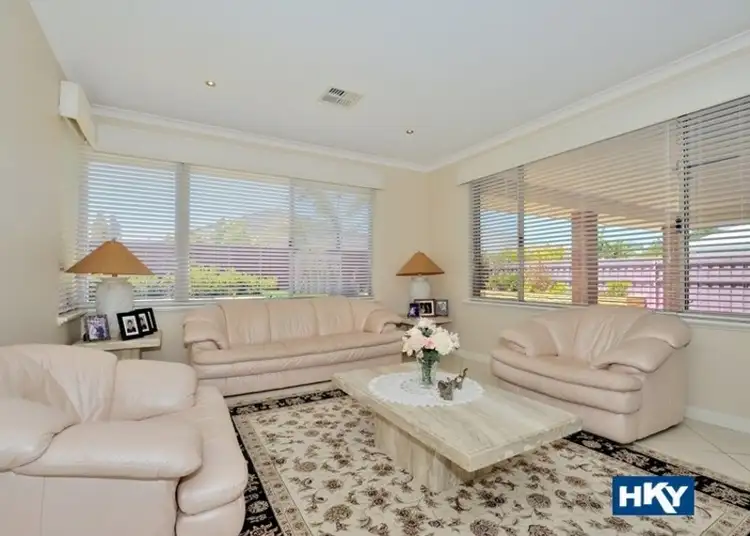
+22
Sold
6 Aspley Lane, The Vines WA 6069
Copy address
$700,000
- 4Bed
- 2Bath
- 2 Car
- 805m²
House Sold on Mon 19 Sep, 2016
What's around Aspley Lane
House description
“** UNDER OFFER ** UNDER OFFER ** UNDER OFFER **”
Property features
Building details
Area: 402.2m²
Land details
Area: 805m²
Property video
Can't inspect the property in person? See what's inside in the video tour.
Interactive media & resources
What's around Aspley Lane
 View more
View more View more
View more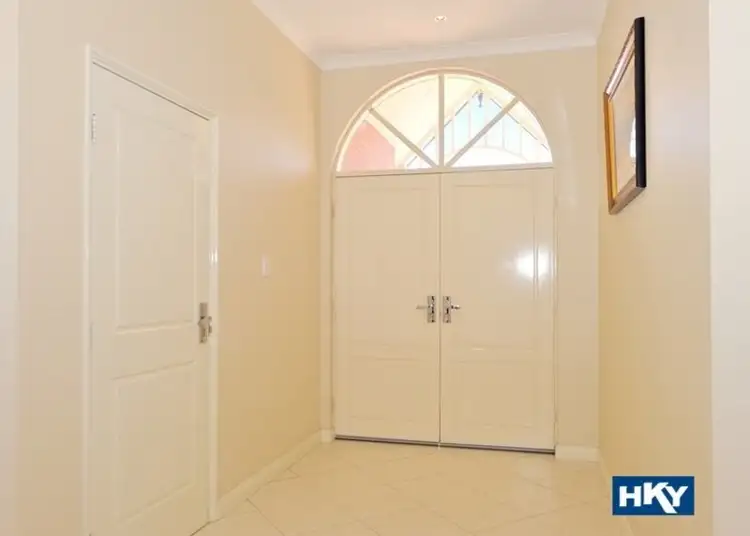 View more
View more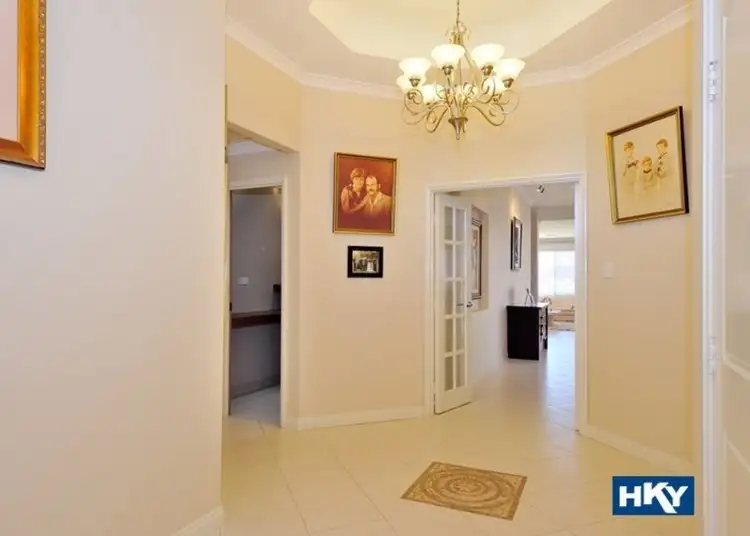 View more
View moreContact the real estate agent
Nearby schools in and around The Vines, WA
Top reviews by locals of The Vines, WA 6069
Discover what it's like to live in The Vines before you inspect or move.
Discussions in The Vines, WA
Wondering what the latest hot topics are in The Vines, Western Australia?
Similar Houses for sale in The Vines, WA 6069
Properties for sale in nearby suburbs
Report Listing

