$1,820,000
4 Bed • 4 Bath • 2 Car • 491m²
New
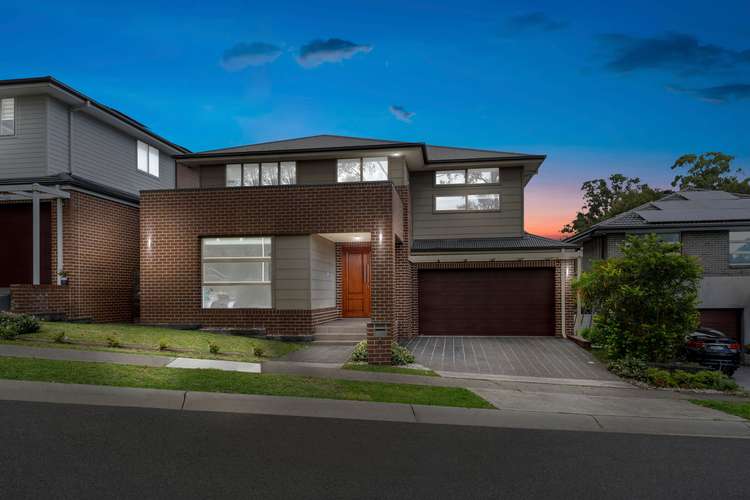
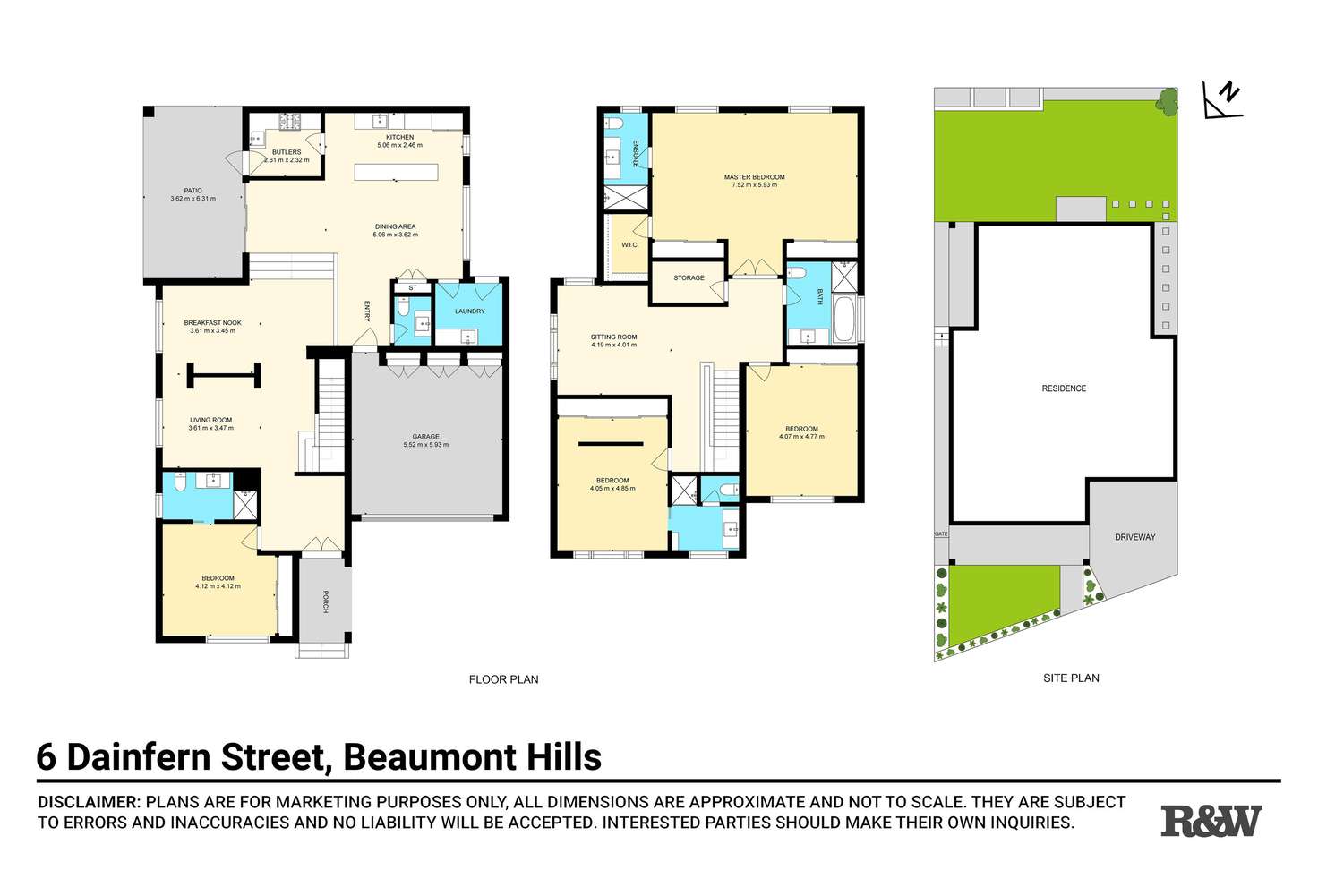
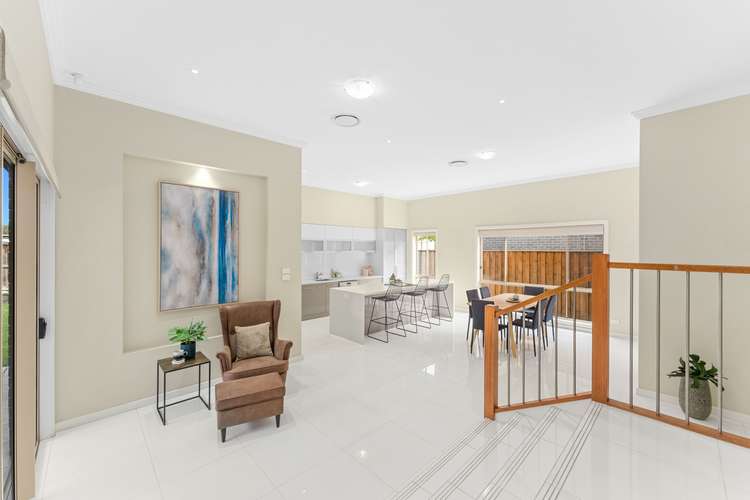
Sold
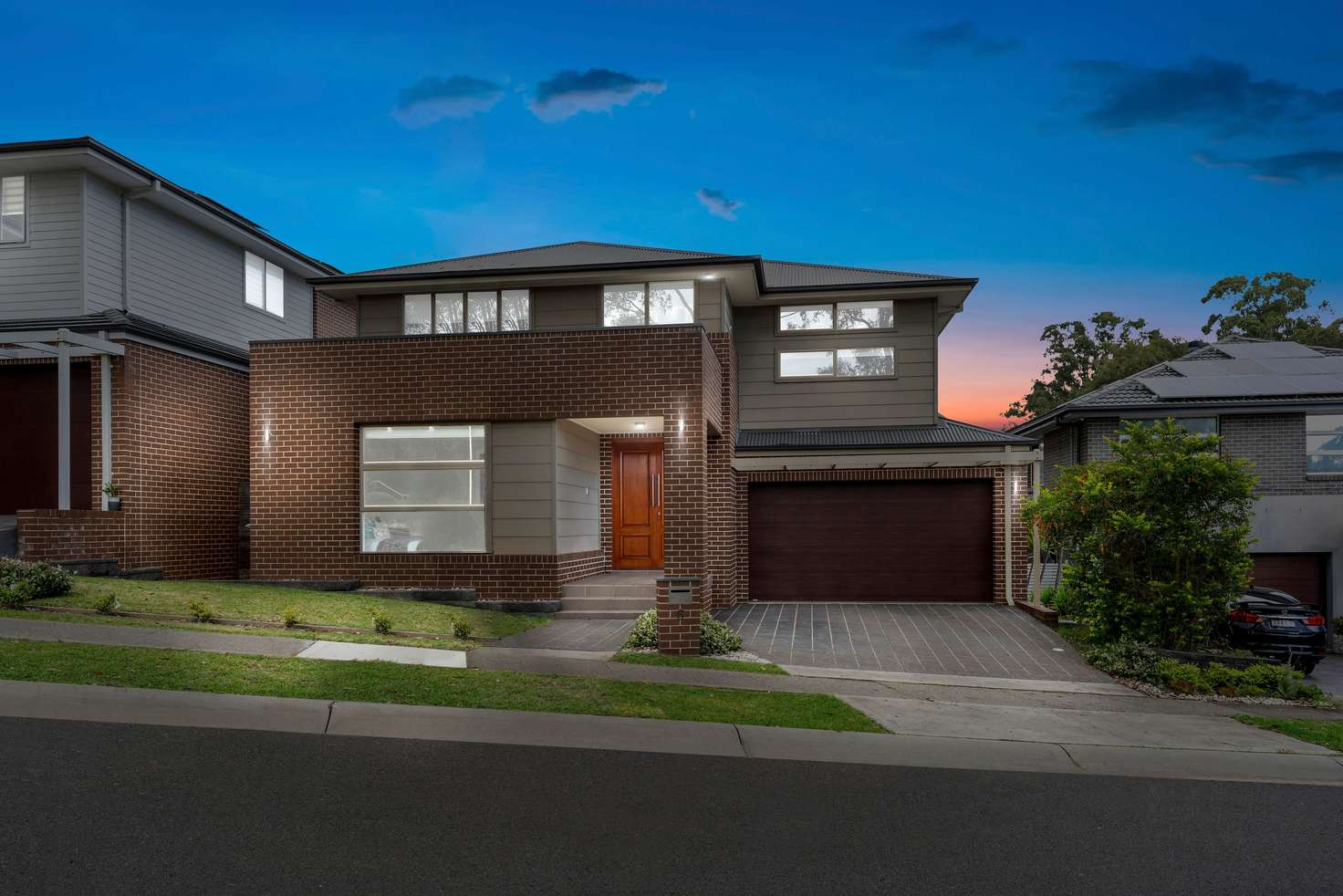


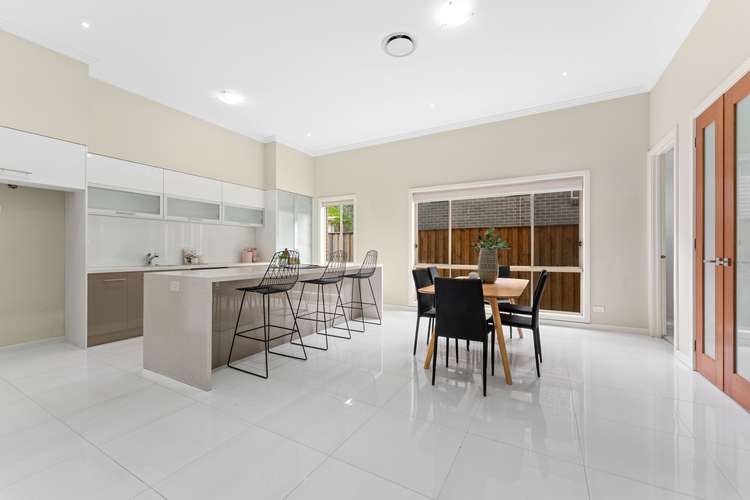

Sold
6 Dainfern Street, Beaumont Hills NSW 2155
$1,820,000
- 4Bed
- 4Bath
- 2 Car
- 491m²
House Sold on Fri 10 Jun, 2022
What's around Dainfern Street
House description
“Showcasing Voluminous Proportions”
This magnificent residence is nestled in one of Beaumont Hills' most illustrious and tightly held positions. We are very proud to present this exceptional home positioned on an expansive block within walking distance to parks, shops and great schooling choices. Incomparable in quality and sophistication, this premier residence has been intelligently crafted with space and light at the forefront. Showcasing high-quality inclusions, the home presents a flexible design offering a choice of living and entertaining spaces to suit the growing family, This magnificent property is just a stone throw away from Ironbark Ridge Public School, situated across from Dainfern Park and also includes a community pool, a home that provides a variety of amenities for any growing family. The accommodation comprises of 4 extra large bedrooms with built-in robes and featuring 3 private ensuite bathroom and the master features 2 large mirrored built-in wardrobes and a large walk-in robe. The gourmet kitchen features gas cooking, stainless steel appliances, incredible stone benches, and plenty of storage space. The layout of the property flows seamlessly through to the extensive covered outdoor entertaining area and manicured gardens. Built to a high standard, architecturally designed, showcasing voluminous proportions throughout, with a family-friendly layout, this impressive residence combines style, functionality, and elegance. Defined by exquisite craftsmanship, impeccable taste, and a meticulous eye for detail, this charming property is the one you have been waiting for.
Features:
- Open plan living, family and dining
- 2 Separate lounge room 1 located upstairs & also on the ground level
- Gourmet kitchen with stone benches, gas cooking, stainless steel appliances and plenty of storage
- Formal dining and casual dining
- 4 Extra large Bedrooms all including mirrored built-in robes and 3 which include an En-suite
- The Oversized Master Suite includes a 2 mirrored built-in robes, a contemporary En-suite bathroom and a spacious walk-in robe
- Plenty of storage spaces
- Tile & Wooden flooring throughout
- Main bathroom that includes both a shower & bathtub
- Powder room for guests located on the ground level
- Laundry with side access
- Expansive covered outdoor entertaining area
- Stunning alfresco area
- Manicured gardens
- Outdoor Lighting
- Luxurious façade and interiors
- Downlights throughout downstairs
- Ducted Air Conditioning System
- Clothesline
- Community Pool
- Strata: Approx. $358 Per Quarter
Locations:
Convenience is key when it comes to this exceptional home located within close proximity to public transport. Surrounded by great schooling choices and a variety of shops and restaurants this property provides absolute ease to your lifestyle. The morning commute made easy as you are only 2.3 km from Rouse Hill Station.
5 min drive to Rouse Hill High School (550 M), 10 min drive to Kellyville High School (5.4 KM), 4 min drive to Beaumont Hills Public School (2.0 KM), 9 min drive to Kellyville Public School (5.2 KM), 3 min walk to Ironbark Ridge Public School (290 M), 5 min drive to Rouse Hill Town Centre (2.3 KM), 8 min drive to The Ponds Shopping Centre (3.9 KM), 1 min walk to Dainfern Playground (21 M) and a 5 min drive to Rouse Hill Station (2.3 KM)
Disclaimer: All information contained herein is gathered from sources we believe reliable. We have no reason to doubt its accuracy, however, we cannot guarantee it. All interested parties should make and rely upon their own enquiries
Land details
What's around Dainfern Street
 View more
View more View more
View more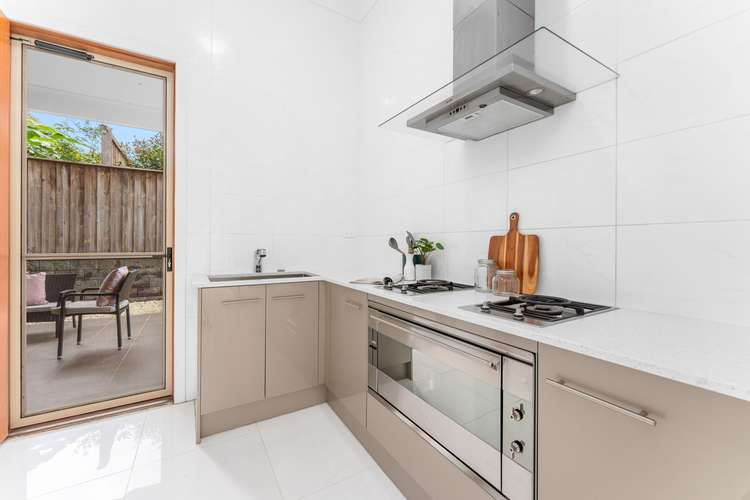 View more
View more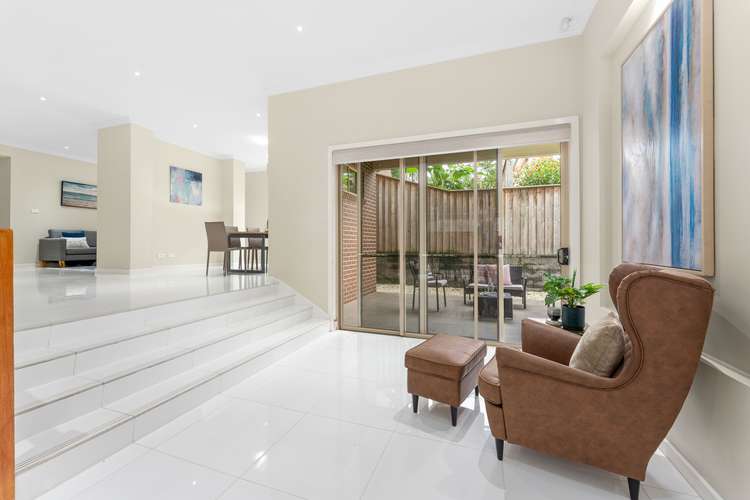 View more
View moreContact the real estate agent

Sophia Houston
Professionals - North West Real Estate
Send an enquiry

Nearby schools in and around Beaumont Hills, NSW
Top reviews by locals of Beaumont Hills, NSW 2155
Discover what it's like to live in Beaumont Hills before you inspect or move.
Discussions in Beaumont Hills, NSW
Wondering what the latest hot topics are in Beaumont Hills, New South Wales?
Similar Houses for sale in Beaumont Hills, NSW 2155
Properties for sale in nearby suburbs
- 4
- 4
- 2
- 491m²