DEADLINE PRIVATE SALE NOW CLOSING FRIDAY 7 NOVEMBER AT 5PM (Unless Sold Prior)
In an elevated position amongst a1180 sq m approx. fragrant garden wonderland, this circa 1960s home retains its Modernist Australian architecture centred on a stone and slate courtyard. The metal-clad exterior and extensive use of raw materials inside and out fit perfectly with the stunning landscape, embracing green vistas from every window.
Large windows capture abundant sunlight, illuminating the split- floorplan featuring 3 carpeted bedrooms with built-in wardrobes, a slate-feature study/den, separate living areas and 2 bathrooms. The primary bathroom is an artisan spectacle, comprising shower, vanity, toilet and a mosaic-feature spa bath. The open plan living, kitchen and dining zone has timber stacker sliding doors to a deck and the covered central courtyard, the gigantic master bedroom has a semi ensuite, split system and an open fireplace.
Polished hardwood floors complement exposed beams and abundant windows/doors in the main living and dining room, warmed by a Cannon gas heater. Recently-renovated to combine function and style, the kitchen is graced with Caesarstone benchtops, soft-close cabinetry, stainless steel splashbacks and Miele appliances, including gas cooktop, multi-function oven and a dishwasher. The dining space accesses and elevated, decked balcony with a tree-top setting. The open staircase is illuminated by a double-height window, descending to a spectacular rumpus room. An internal garden accompanies an open fireplace and gas heater in this versatile space with private entry and laundry access. Front and rear gardens feature covered and open alfresco entertaining spaces, while the sunny backyard has a lush lawn. Further highlights: reverse cycle split systems, separate toilet, re-wiring throughout and a carport. This slice of paradise is walking distance to buses, Tintern Grammar, Tinternvale and Eastwood Primary Schools, Ringwood East station and shopping strip.
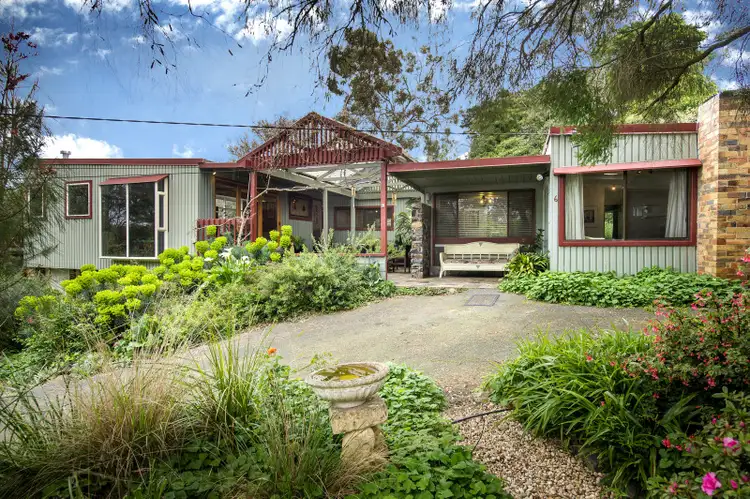
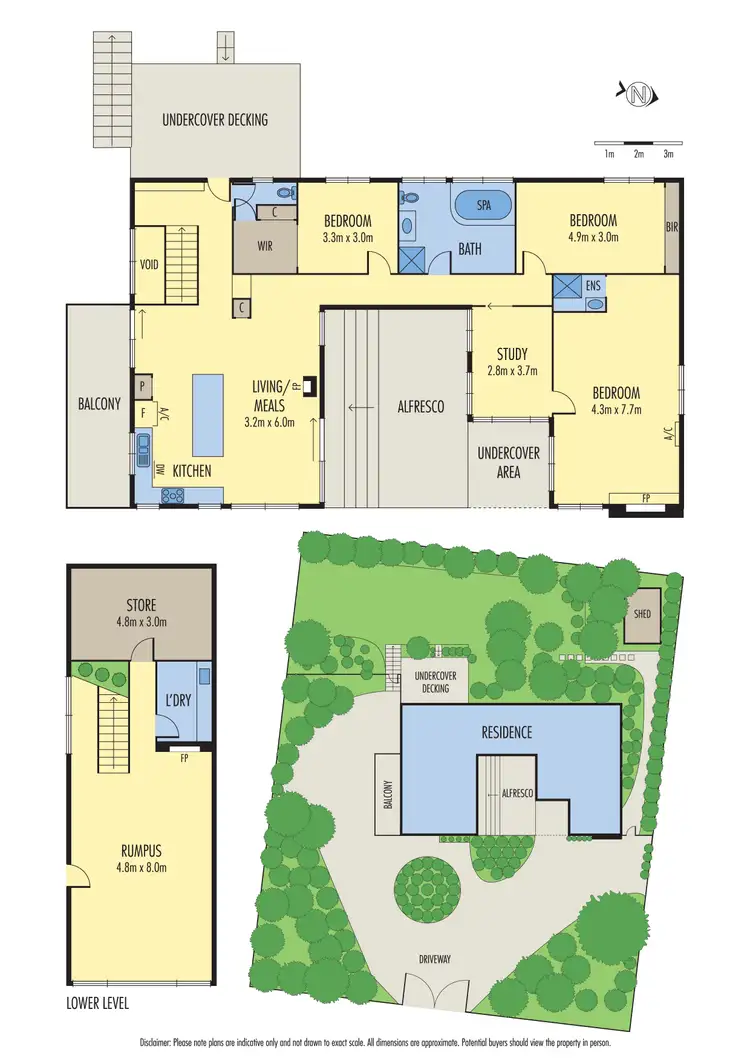
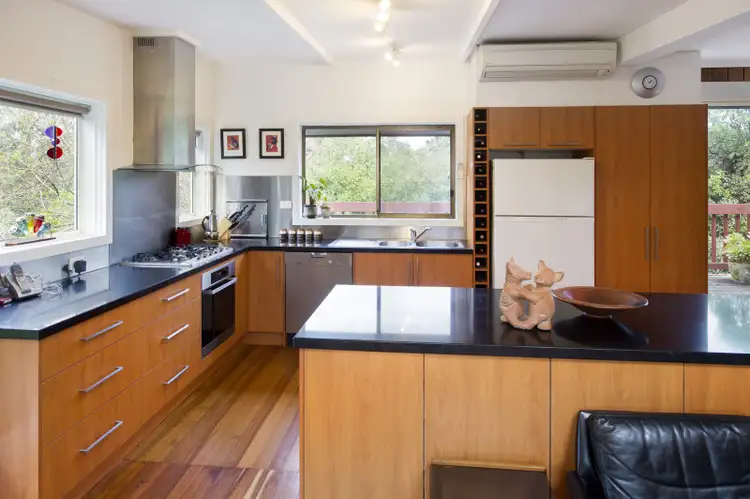
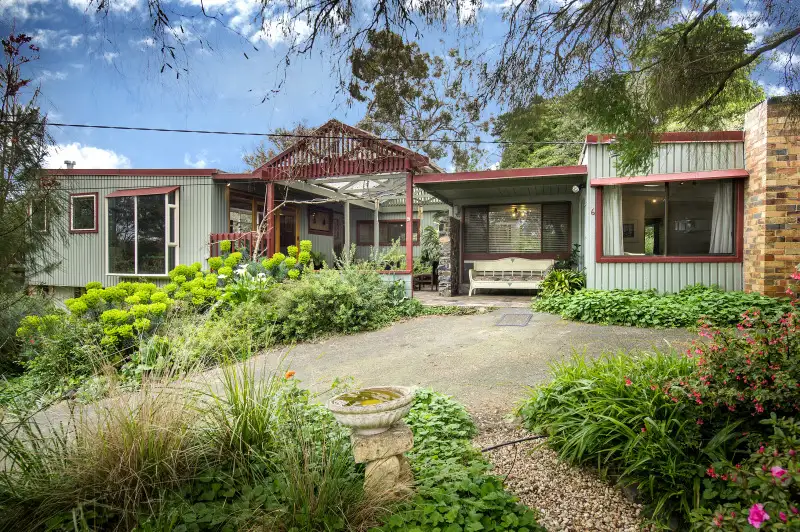


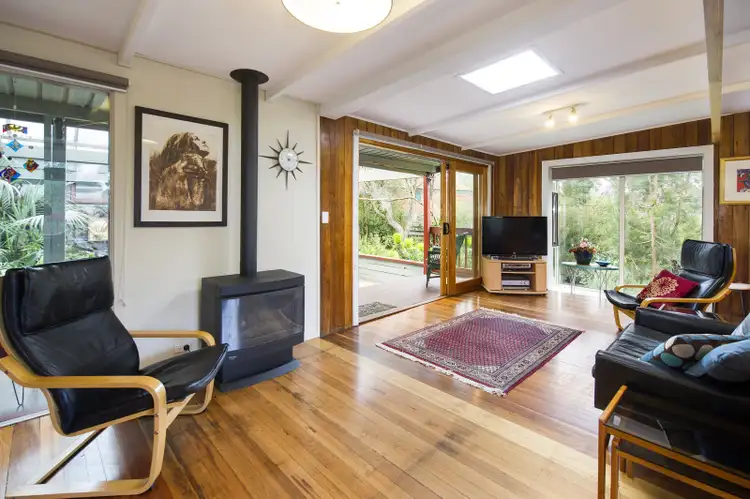
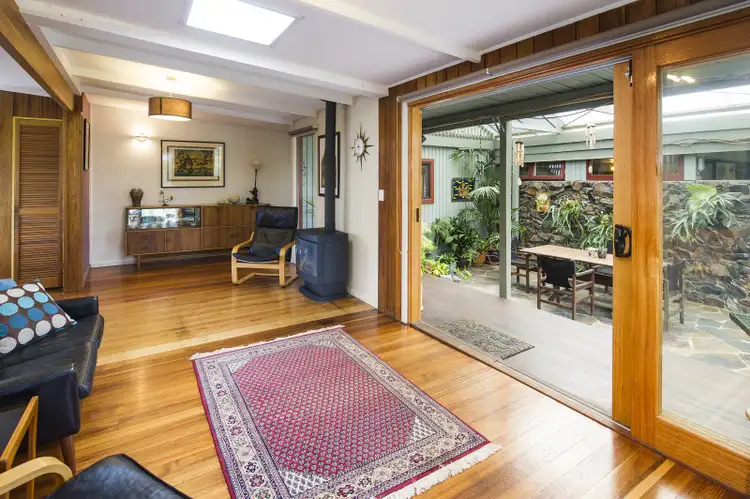
 View more
View more View more
View more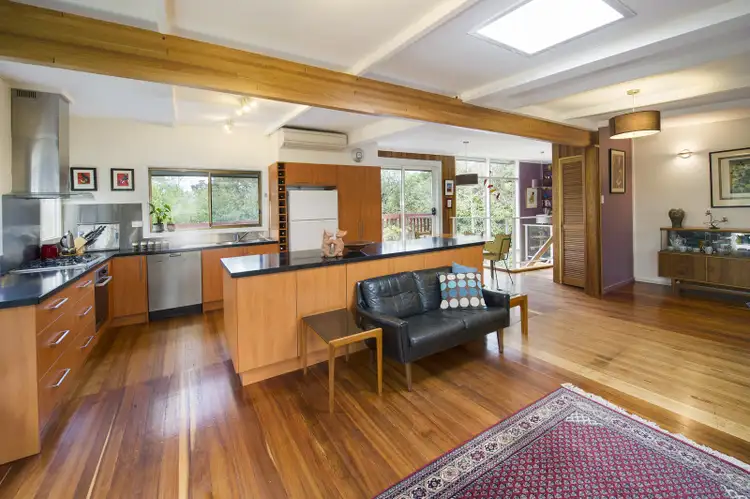 View more
View more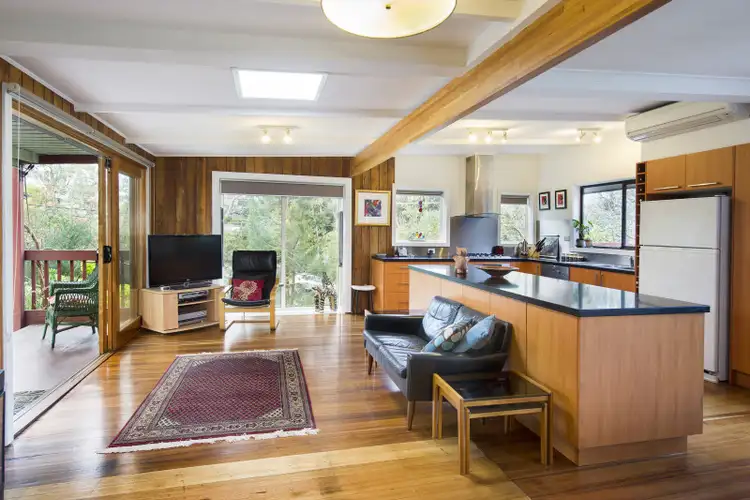 View more
View more
