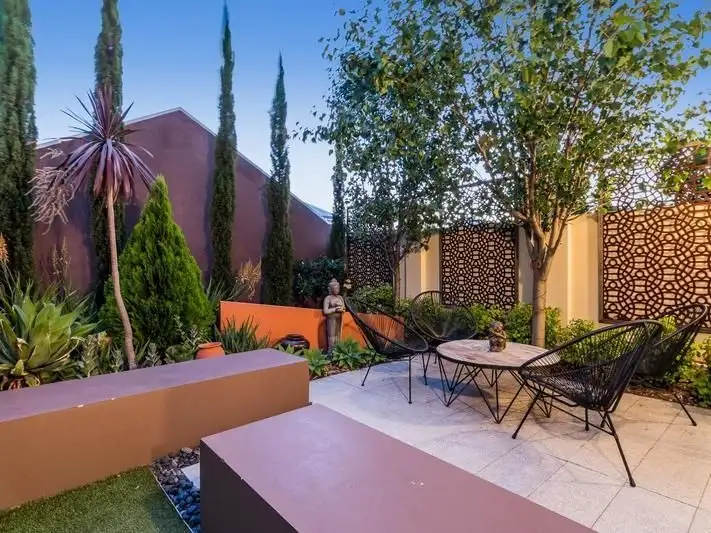Wow. This will take your breath away! A contemporary, stylish and elegant two-storey residence, with clever design and inspired functionality reflected throughout expansive living zones, spacious sunny bedrooms, superb separation of space and 3 stunning outdoor areas. What's not to love?
Brilliantly located in beachside Swanbourne, with the ocean just minutes away, Edition and Kirkwood Deli for fabulous early morning coffee and breakfast, a stroll to the fabulous Shorehouse for cocktails, long lunches and divine dinners. Swanbourne station is just around the corner with easy connections to Fremantle and the CBD and with the best public and private schools in Perth on your doorstep, it's perfectly positioned for idyllic family living.
With three beautifully designed Zen-like outdoor areas, there's space for everyone ?? a stunning alfresco terrace and private courtyard at the front with built in seating, decorative laser cut panels and lush garden surrounds for entertaining friends and family, a tranquil sundrenched spot just off the kitchen and a second fabulous wraparound entertaining terrace at the rear perfect for parties or a romantic dinner for two?
There's a fabulous home office with separate entrance adjacent to the front courtyard ?? it's a perfect place to work undisturbed, meet clients or as a gym/games room?
Inside, magnificent open plan family areas perfectly blend living, dining and kitchen through to the second living room. Sliding doors connect each space to the outdoor courtyards and terraces, making entertaining a breeze and bring light and life in.
The sleek streamlined kitchen has everything you need ?? a long Caesarstone central island with casual seating, crisp white cabinetry, banks of drawers and floor to ceiling pantry, 900mm gas cooktop and under bench oven. Cook in style; dine in style ?? formal, casual or alfresco!
Family bedrooms are located upstairs ?? The generous master bedroom is a glorious sanctuary with a delightful balcony retreat, luxury bathroom and huge fully fitted walk in robe.
Two further huge bedrooms feature fitted built in robes, picture windows and gorgeous treetop views. There's a spacious teenage retreat/TV room/study and an elegant bathroom with stone counter, cabinetry, bath with shower and separate WC.
This home also features solar panels, minimising electricity bills
Other features include:
Ducted reverse cycle a/c
Secure double garage








 View more
View more View more
View more View more
View more View more
View more
