Architecturally designed, this well maintained two-storey home on a green titled 450sqm street frontage block is brimming with character and charm. The welcoming front verandah invites you into a home that combines modern living with high timber lined ceilings, Jarrah windows and Oregon beams, giving a delightful sense of warmth and spaciousness. Perfectly suited for small families, downsizers, creatives and professionals this wonderful property is a rare find.
Positioned on the ground floor with a northerly aspect, the family and dining zone enjoys the lovely morning sunshine and is complimented by a stunning renovated kitchen. This superb open plan space features French doors leading to a sizeable paved courtyard with pergola and feature tiered fountain, surrounded by limestone retained garden beds, mature citrus trees, pencil pines and lawn. A fantastic place for children to play, this fabulous outdoor area also offers the perfect spot for alfresco dining and entertaining.
At the front of the home a spacious living room encompasses a feature fireplace and large windows overlooking the lush gardens surrounding the home. On the other side of the entry hall, the master bedroom includes built in robes and expansive windows to appreciate the beautiful garden vista. A family bathroom, toilet and separate laundry are also positioned in this wing of the home.
An artisan crafted Jarrah staircase leads to the first floor, where two generously sized bedrooms open off a study positioned on the landing. Offering the potential to add value and living space, the existing first floor footprint could be renovated and upgraded to create more accommodation within the large roof space/storage area. The home was designed with the option to extend within the upstairs floor area in the future and there are approved plans available to add a bathroom upstairs.
Features Include:
> Split system reverse cycle air conditioning to bedrooms and living areas
> Recently renovated kitchen featuring walk in pantry, new cabinetry, Smartstone benchtops, Miele dishwasher, Fisher & Paykel 5 burner gas cooktop, Asko pyrolytic oven and Asko combination microwave oven
> New cabinetry and Smartstone bench tops in bathroom and laundry
> Fenced, reticulated and landscaped gardens
> Workshop and small garden shed at the rear of the property
> Double carport
> Exterior canvas awnings to kitchen and dining room windows
> 3M Thinsulate window tinting to upstairs windows
> 330L Rheem gas hot water system
> Security Alarm
The elevated hillside location in a quiet and leafy pocket of East Fremantle, is only a short walk to Richmond Primary and the Swan River. The home is positioned in close proximity to numerous local amenities including E Chapman Reserve, Wauhop Park, East Fremantle Tennis Club, Bicton Baths, East Fremantle Yacht Club, Swan Yacht Club and Leeuwin Boat Ramp. Additionally this area has a friendly community atmosphere with easy access to sought after schools, public transport, parks, shops, cafes and restaurants.
Rates:
Council Rates: $2469.20 (2019/2020)
Water Rates: $1449.07 (2019/2020)
Zoning: R12.5
School Catchments:
Primary School: Richmond Primary
Senior School: John Curtin College of the Arts, Fremantle College & Melville Senior High School
For further information or to arrange a viewing please do not hesitate to call Andy on 0409 699 567.
PLEASE NOTE: While every effort has been made to ensure the given information is correct at the time of listing, this information is provided for reference only and is subject to change.
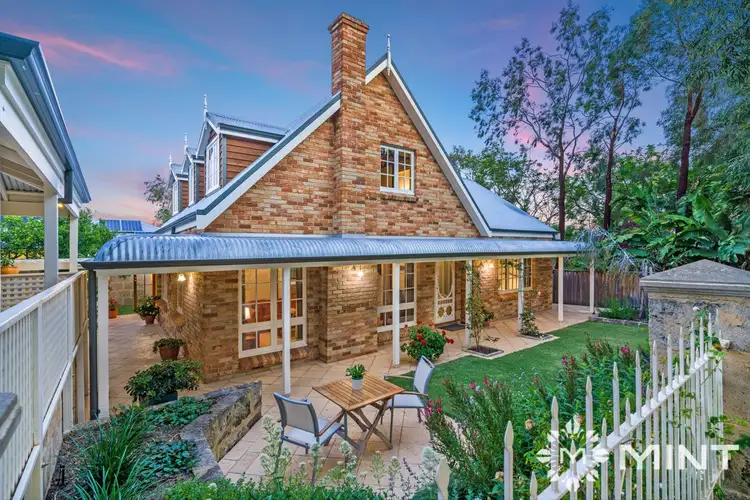
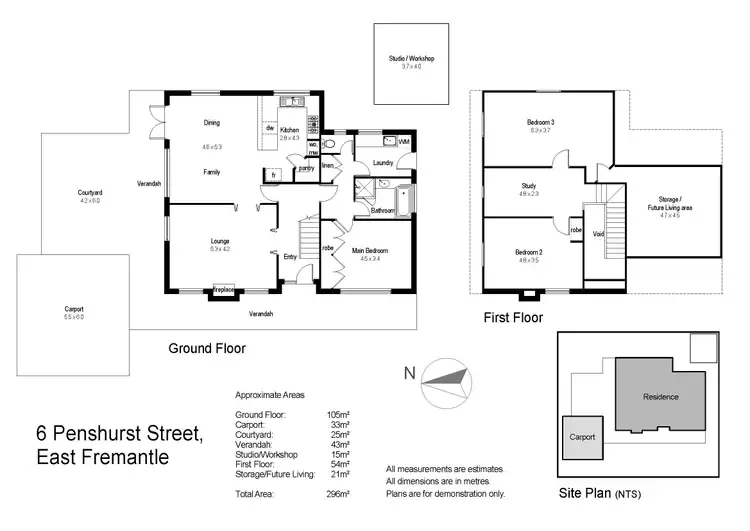
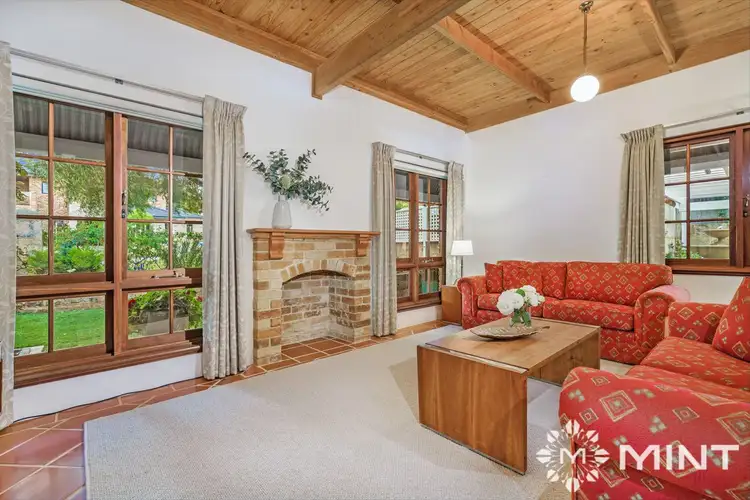
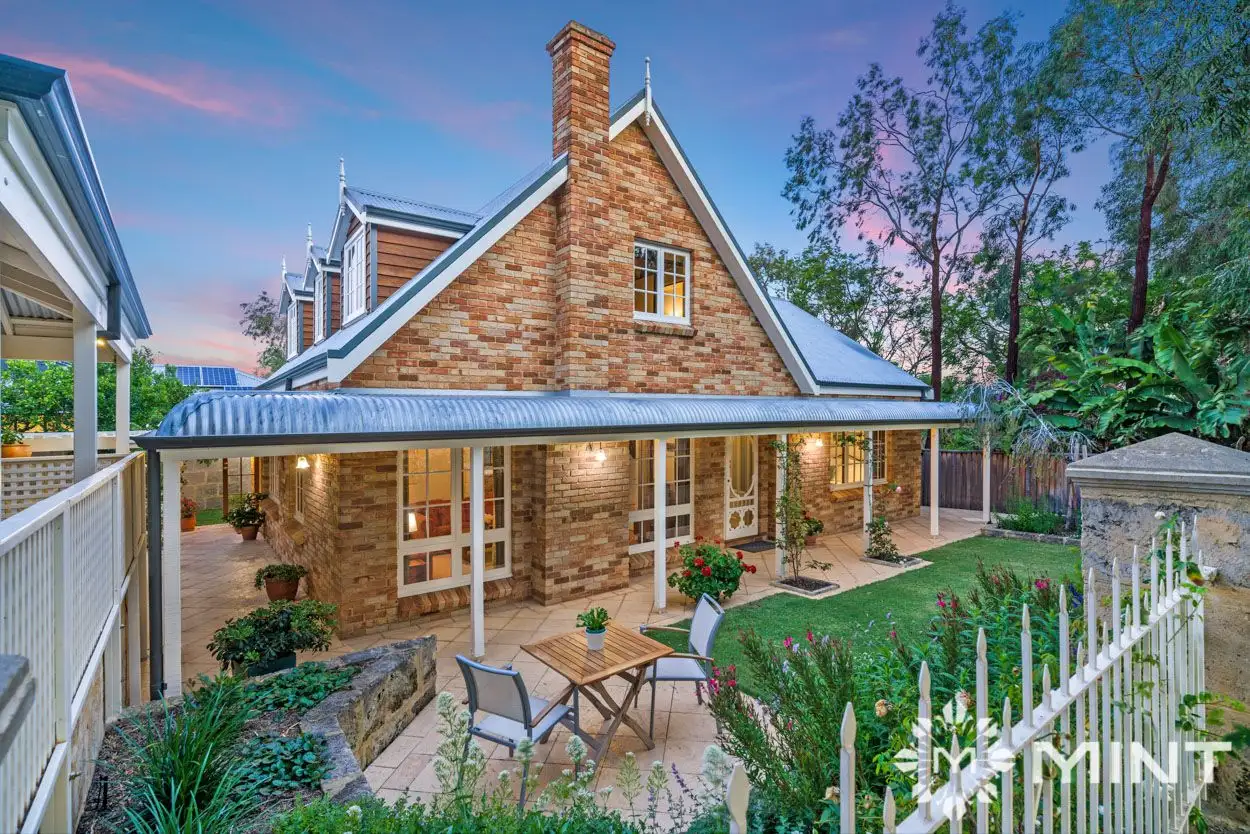


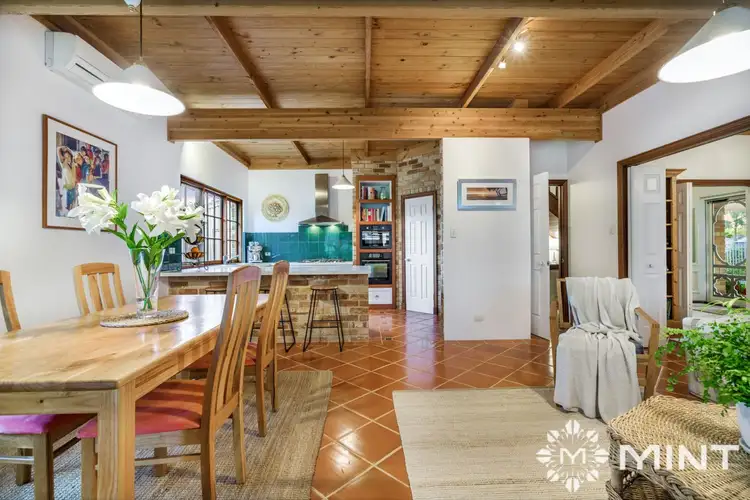
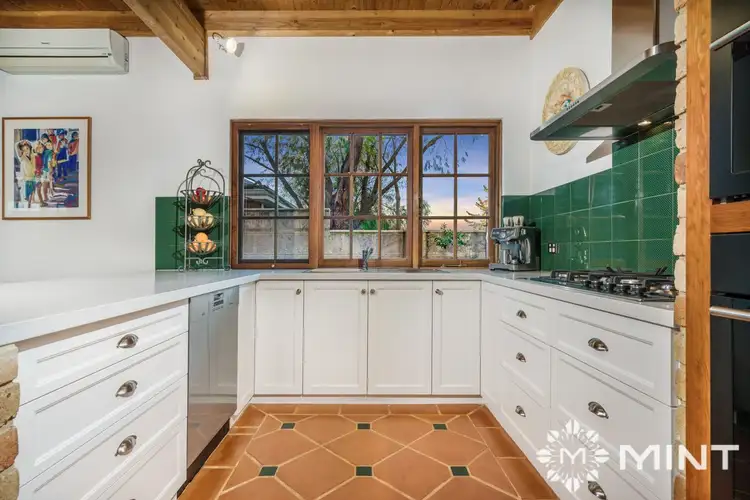
 View more
View more View more
View more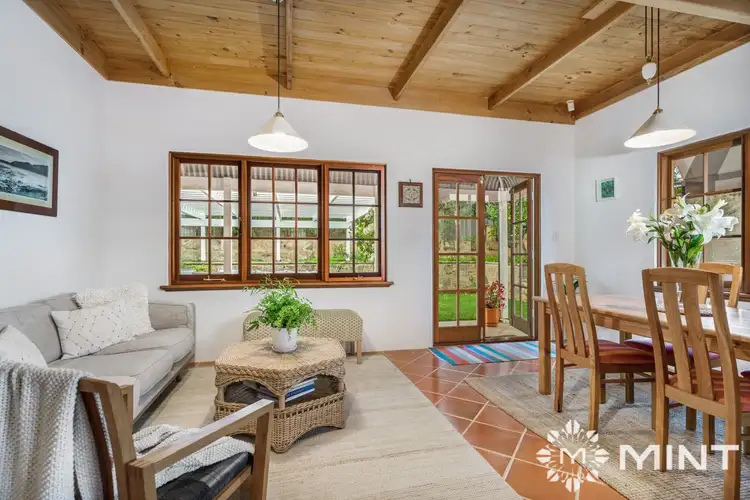 View more
View more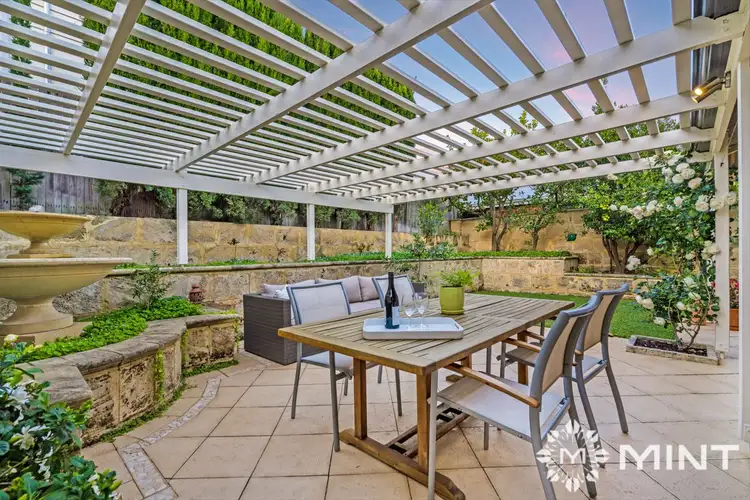 View more
View more
