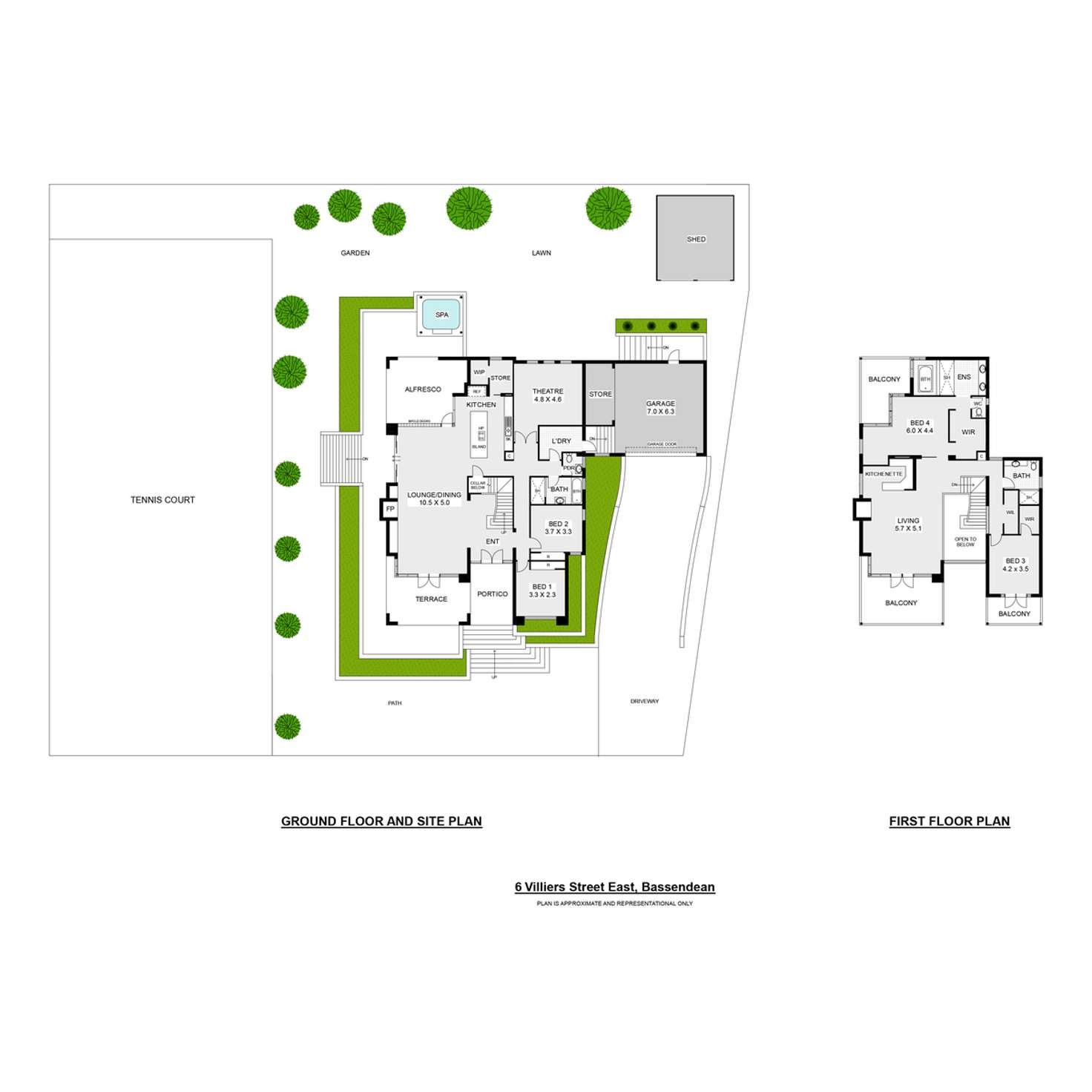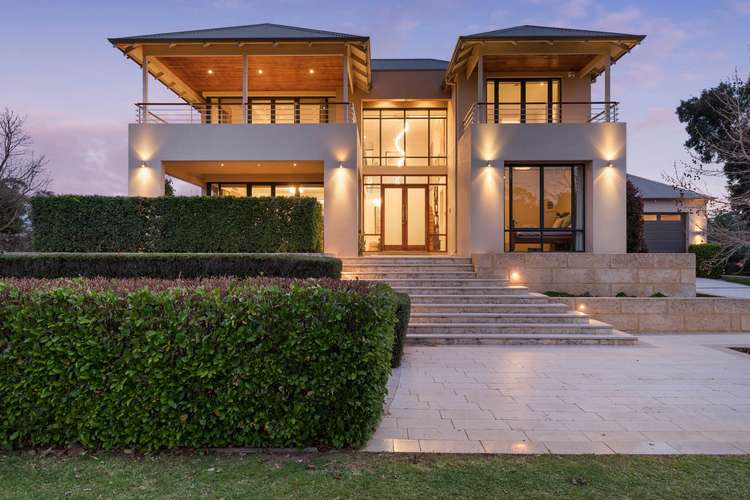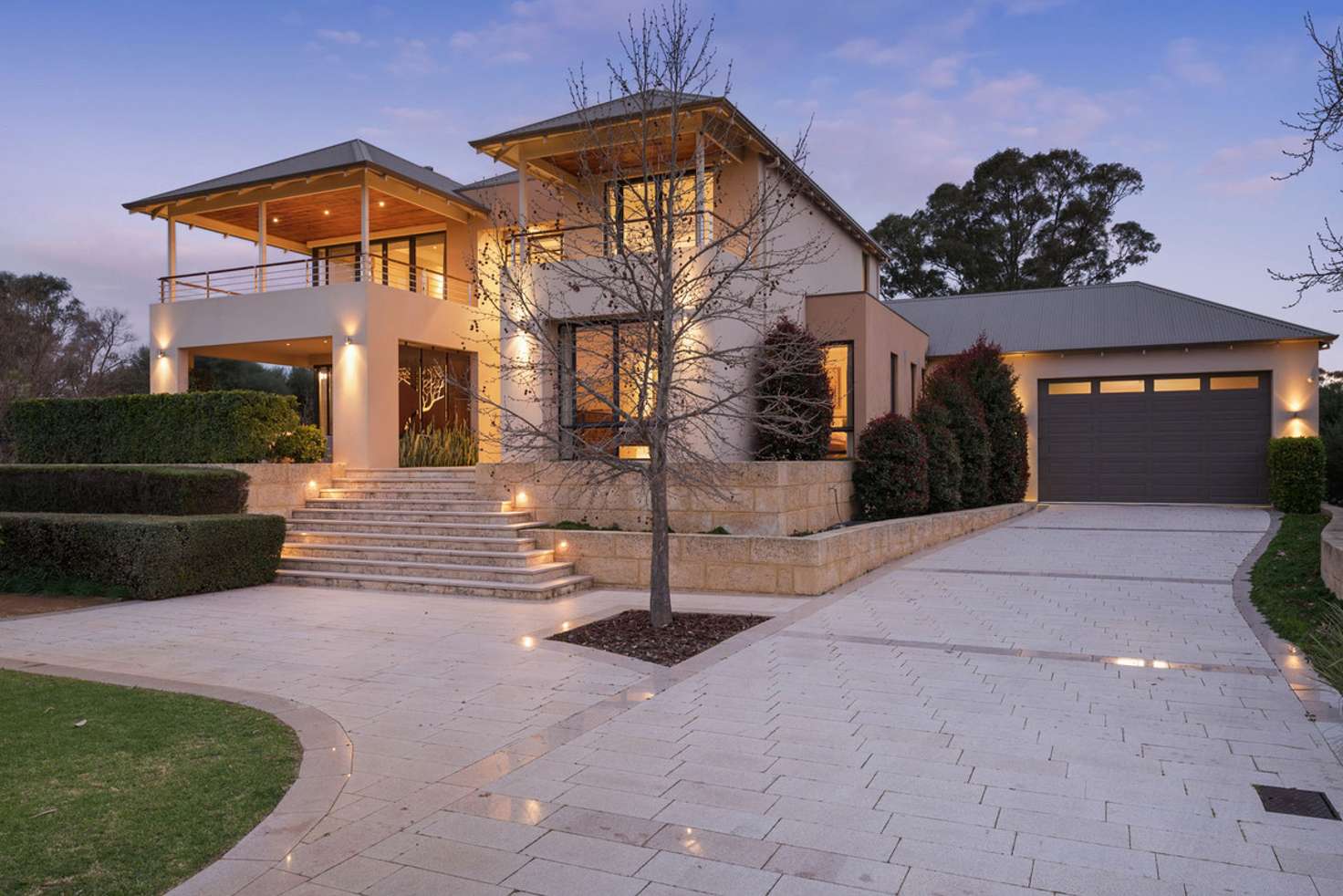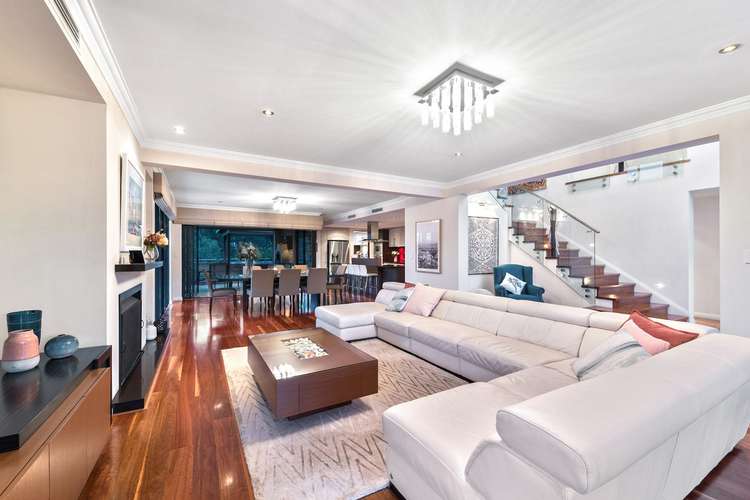$1000 per week
4 Bed • 3 Bath • 4 Car • 1924m²
New



Leased





Leased
6 Villiers Street East, Bassendean WA 6054
$1000 per week
- 4Bed
- 3Bath
- 4 Car
- 1924m²
House Leased on Mon 29 Oct, 2018
What's around Villiers Street East
House description
“LEASED * LEASED * LEASED”
LEASED * LEASED * LEASED
ENJOY LUXURY WITH RIVERSIDE TRANQUILITY
Calling all entertainers who want the relaxed lifestyle of a riverside dwelling, with all of the luxury you can desire.
This immaculate fully furnished property is one in a million and comes with all the bells and whistles that makes everyday life feel like luxury. Private tennis court, five outdoor entertaining areas, river views and temperature controlled cellar are just a few of the amazing features this property has to offer.
Enter into the impressive light hallway with chandelier lighting. You are then welcomed into the hub of the home offering an open plan living area with spotted gum wood flooring, high ceilings, decorative cornices and wood fireplace.
A spacious enclosed theatre room/gymnasium is an added bonus, offering an excellent space to escape and enjoy a good movie away from the hustle and bustle of the remainder of the house. Currently used as a gymnasium complete with 3 station weight bench press, free weight bench, cross trainer, multi weight dumb bell stand and TV - why not exercise with views over the Swan River.
The abundant kitchen overlooks the dining area offering stainless steel appliances, stone bench-tops with breakfast bar, induction cook-top, dishwasher and plenty of cupboard space. From the kitchen you will note the large scullery with walk-in pantry and from the dining area.
There are two generous sized carpeted bedrooms located to the ground floor of the home, both include double built in robes for your convenience. The main bathroom located to the ground floor of the home includes a waterfall shower and deep bathtub to relax in at the end of your day.
Continuing up the staircase with glass balustrading to the first floor impressive lounge area with direct access to a large balcony. In addition, for every entertainers dream, there is a kitchenette with ample cupboard and bench-top space with picture window with views towards the river and a gas fireplace.
The master bedroom provides a peaceful haven with stunning views and private balcony, large dressing room with custom shelving and en-suite bathroom with 'Kohla' bathtub and 'no glass' walk-in shower.
A further bedroom with a walk-in robe and private balcony, and another family bathroom are located to the first floor.
Electrically operated blinds and curtains are located to the main ground floor living area, first floor lounge area and master bedroom. The property also has an alarm system with perimeter zoning and a technologically advanced lighting system that enables you to make this the entertaining house of your dreams.
The fully maintained grounds are designed with ease of maintenance and privacy in mind - a sheltered covered terrace to the front of the property and a stunning covered terrace accessed from the dining area via stackable doors with large covered spa, cooking area with pizza oven and 'Teppanyaki' cook plate with range hood.
A vast driveway with turning space leads to the larger than average double garage with internal side storage space.
The large private tennis court lies to the left side of the property just calling out to be used by you, your friends and new neighbours on a Sunday afternoon followed by pizza and a dip in the spa.
Just 10 km from the city, 5 km from the airport and 6 km from the Swan Valley you really cannot ask for anymore!
If you feel you are perfect for this once in a lifetime property please call us on 08 9377 3336 to talk to us in more detail. All viewings are strictly by appointment with a Jones & Co representative. All of our properties must be viewed prior to submitting an application.

