Price Undisclosed
5 Bed • 2 Bath • 3 Car • 506m²
New
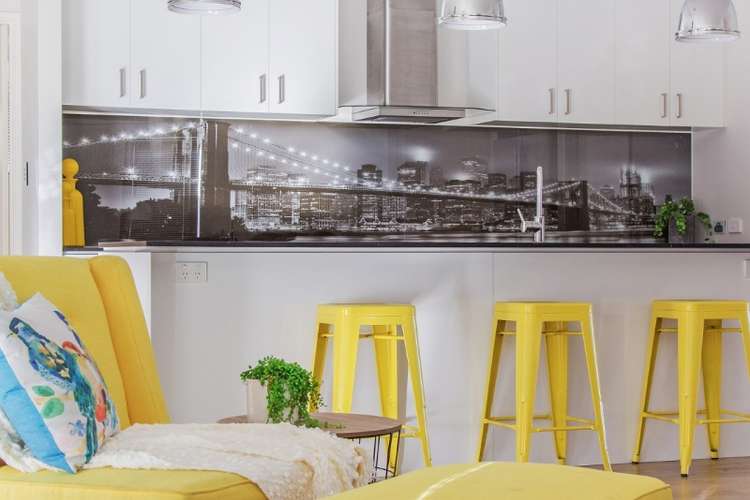
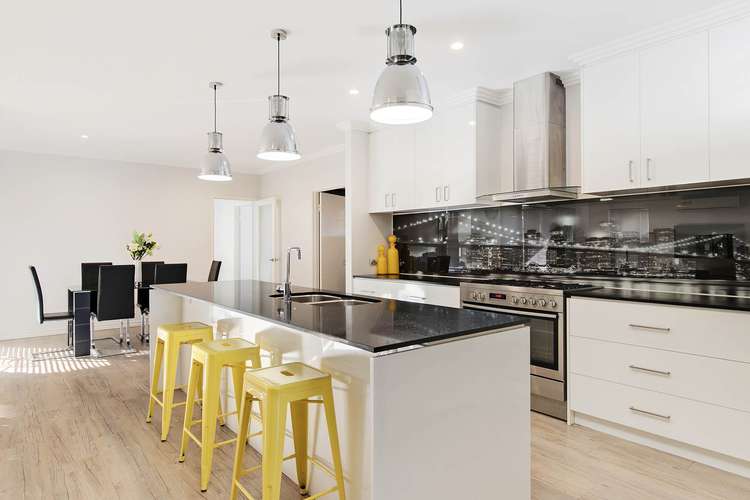
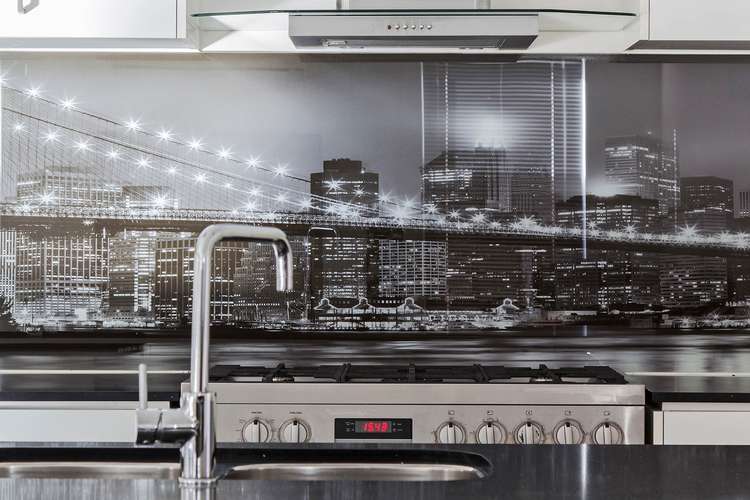
Sold
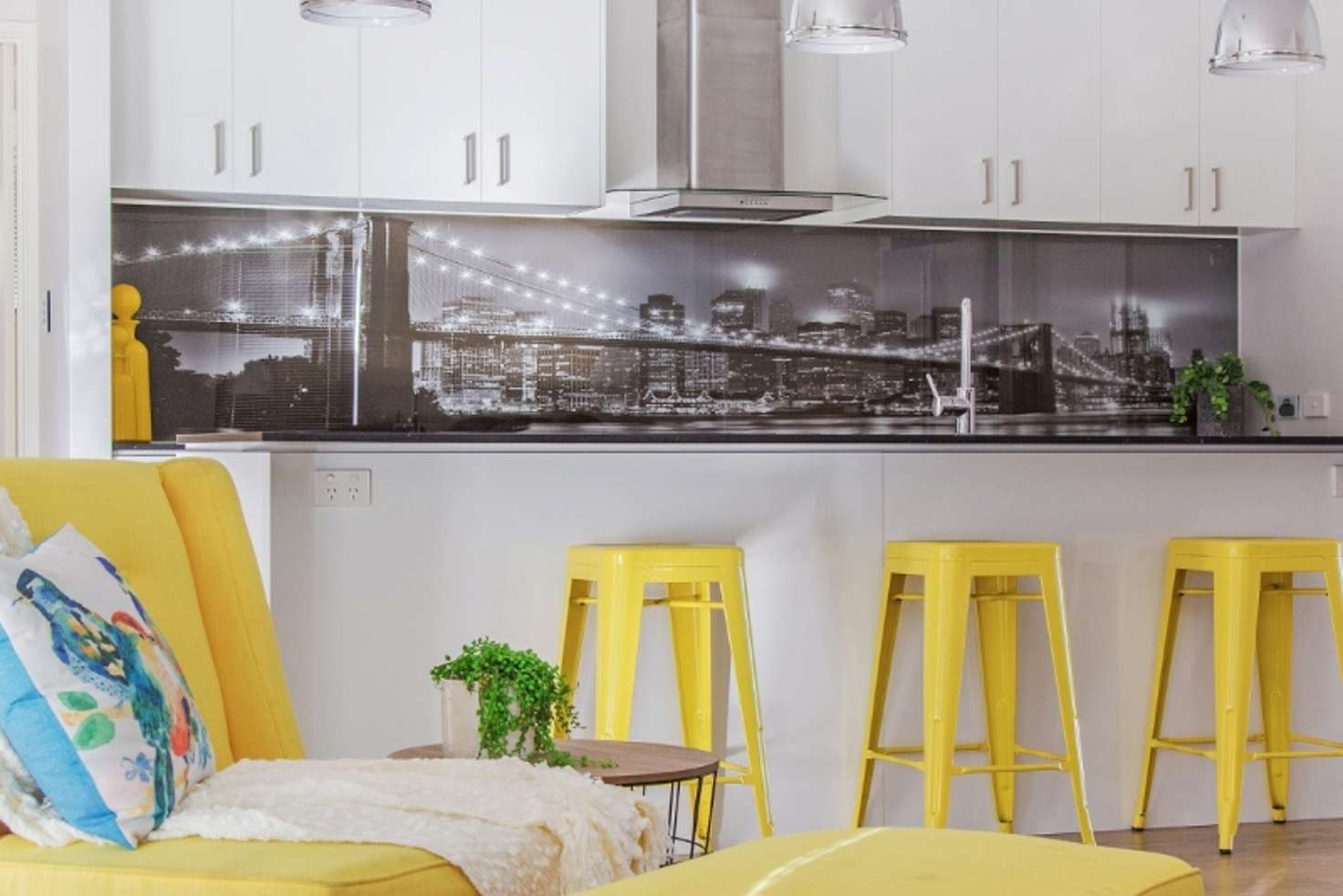


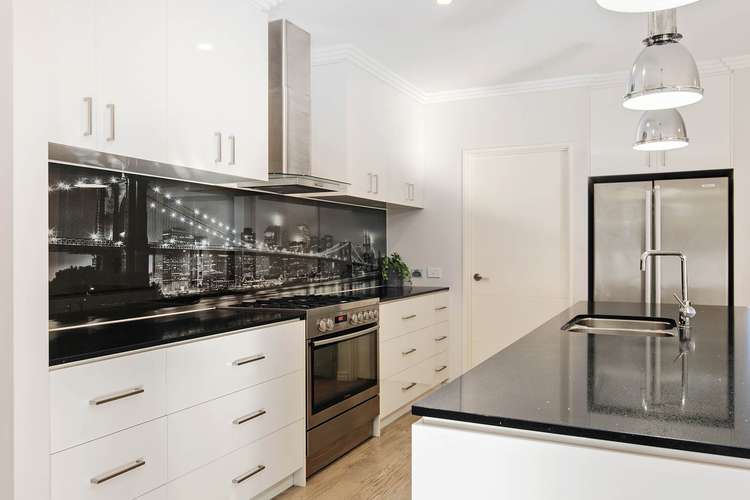
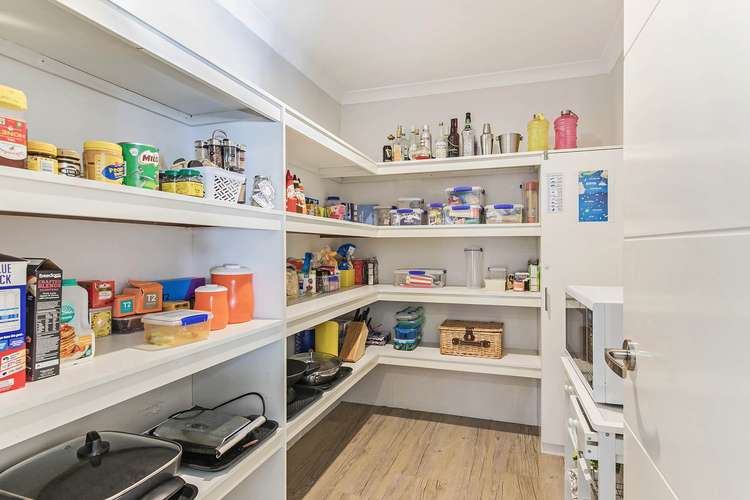
Sold
61 Blaxland Terrace, Baldivis WA 6171
Price Undisclosed
- 5Bed
- 2Bath
- 3 Car
- 506m²
House Sold on Sun 3 Nov, 2019
What's around Blaxland Terrace

House description
“Magnificent Family Home”
Phone enquiry code for this property: 2752
Just WOW! Built in 2014 and located in the prestigious Tuart Ridge Estate this house is ready for your family to call it home.
Step inside this magnificent 4 x 2 plus study plus activity room and imagine your own family living in this luxurious home. The beautiful open plan kitchen with the stunning picturesque splashback boasts a huge walk in pantry and Essa Stone benchtops. The living and dining area will be the life and soul of the home with its 31 course ceilings, featured cornices and reverse cycle air conditioning. The living area opens up with double glass sliding doors to the alfresco and pool area, bringing the inside out and the outside in, making it perfect for entertaining on those long summer afternoons.
The master bedroom is situated at the front of the home and has his and hers fitted out walk in robes which flows through to a stunning black and white ensuite, comprising of a spa bath, large shower and separate toilet. The 3 minor bedrooms are together at the back of the home are all double size with built in robes. The activity room can be used as a 5th bedroom, kids tv room, sewing room etc, the option is yours. The theatre leads off from behind the kitchen and is set up ready for your large screen TV or projector screen.
Storage is plentiful in this home, from the large walk in pantry and linen cupboard through to the attic space with pull down ladder installed. The large double doors at the front of the house together with double security screens open up to cool the house down with the cool sea breeze on a hot summer’s evening. The home has LED downlights throughout and Essa Stone benchtops not only in the kitchen but also in the ensuite and minor bathroom.
Step outside to the alfresco area which features a cedar wood lining ceiling, downlights and limestone paving which stays cool all summer long. Imagine relaxing on your own outdoor furniture here, between dips in the sparkling below ground pool with water feature.
The Driveway is exposed aggregate and is large enough to fit 3 cars across leading up to the double garage with remote access door and roller door to the rear.
Being just a hop, skip and a jump away from Makybe Rise Primary School, Baldivis Square Shopping Centre and many parks and playgrounds you will experience the very best of Baldivis community living.
Features
* 4 Bedrooms
* Study
* Activity Room/5th Bedroom
* Theatre
* Ensuite with Spa
* Essa Stone Bench Tops
* Downlights Throughout
* Upgraded Fixtures
* Below Ground Swimming Pool
Offers between $485,000 - $520,000.
Contact us today for more details or to arrange a viewing of this stunning home, you won't be disappointed.
Phone enquiry code for this property: 2752
Property features
Broadband
Built-in Robes
Dishwasher
Ensuites: 1
Fully Fenced
Living Areas: 2
Outdoor Entertaining
Pay TV
In-Ground Pool
Remote Garage
Solar Hot Water
Study
Toilets: 2
Building details
Land details
What's around Blaxland Terrace

 View more
View more View more
View more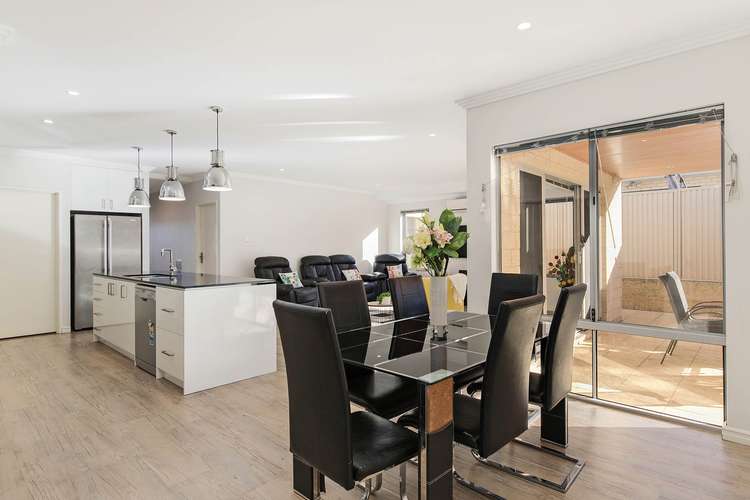 View more
View more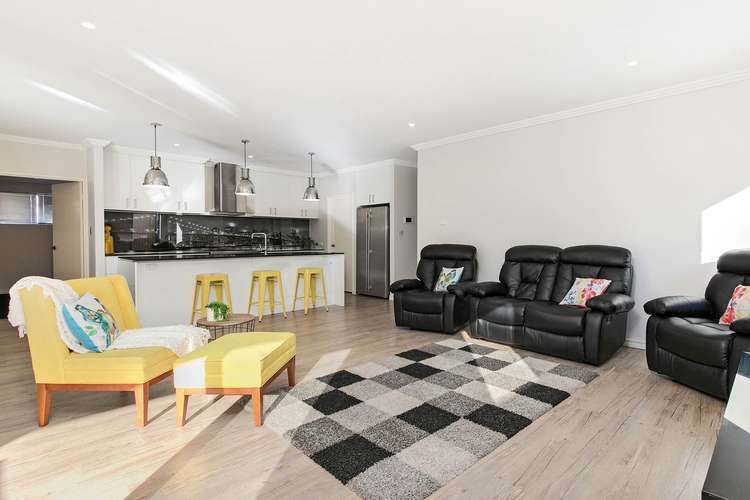 View more
View more