Price Undisclosed
3 Bed • 1 Bath • 2 Car • 673m²
New
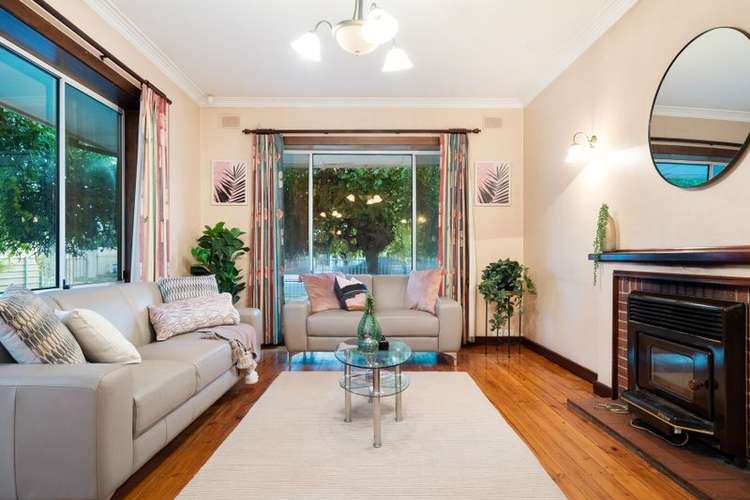
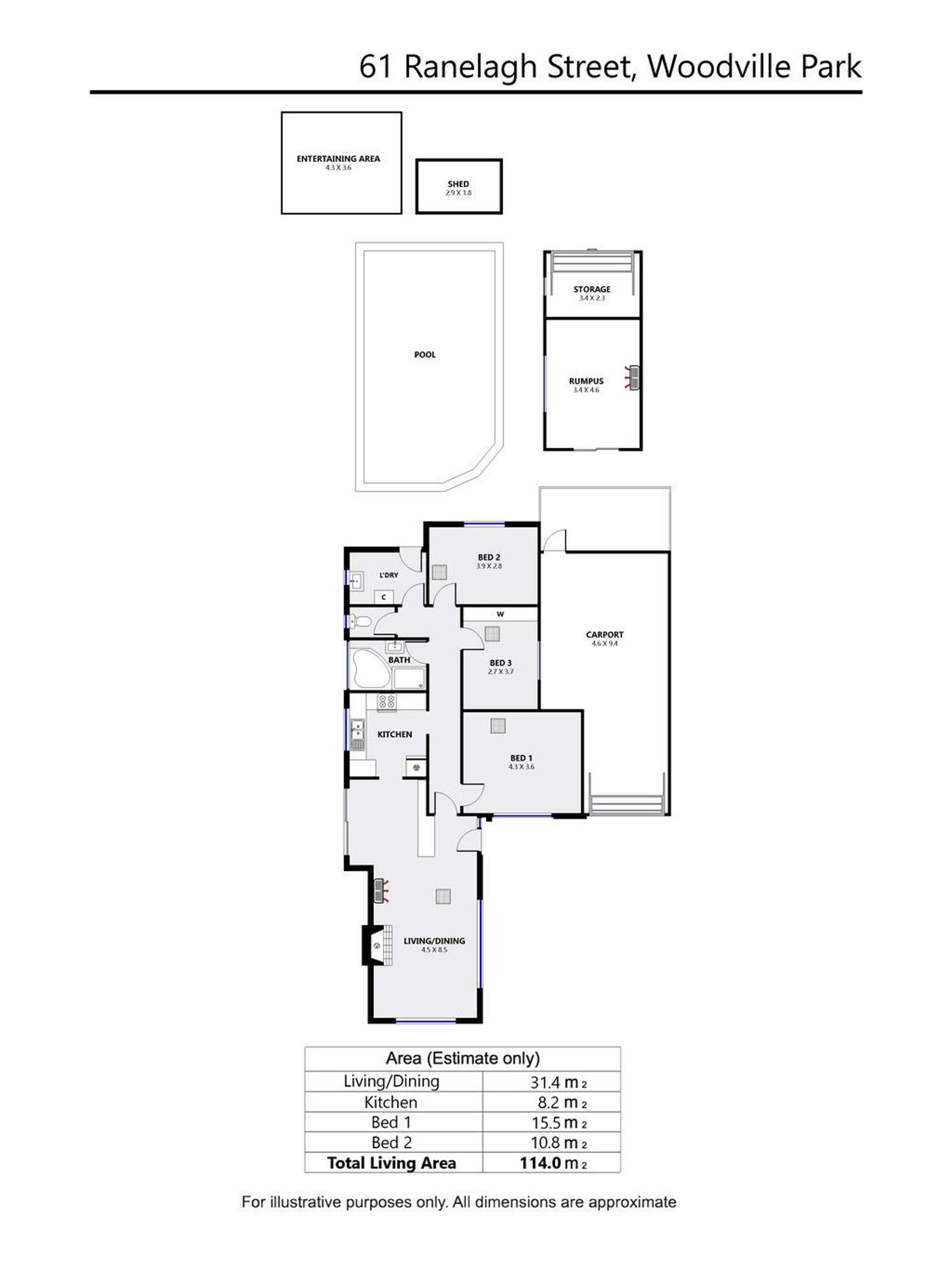
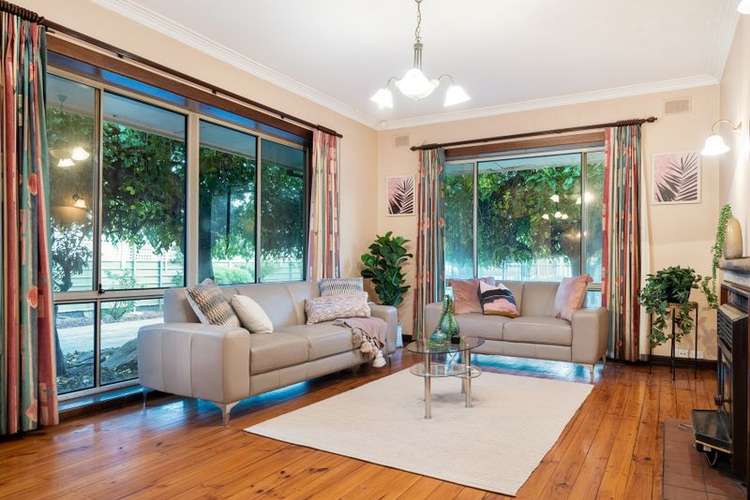
Sold
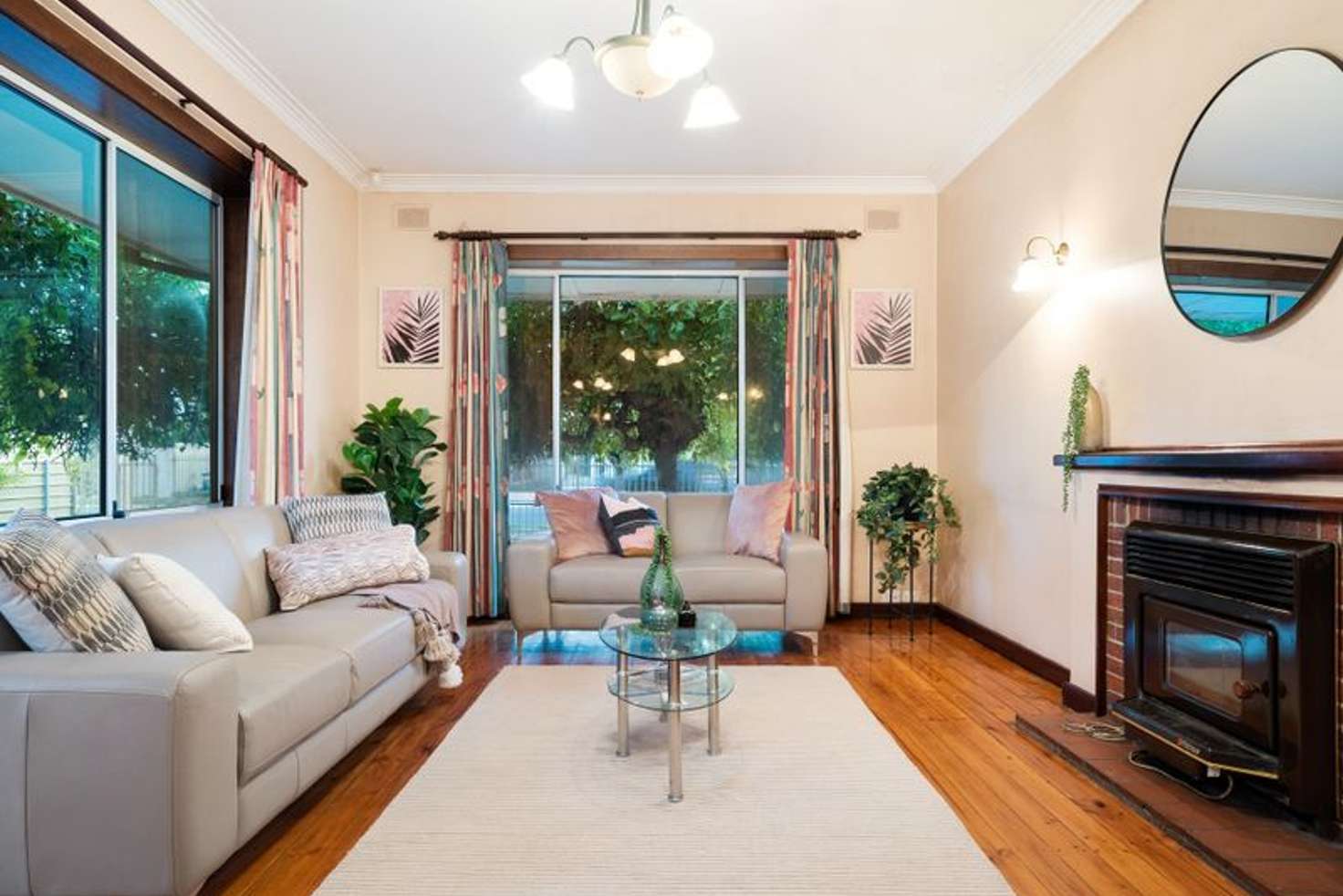


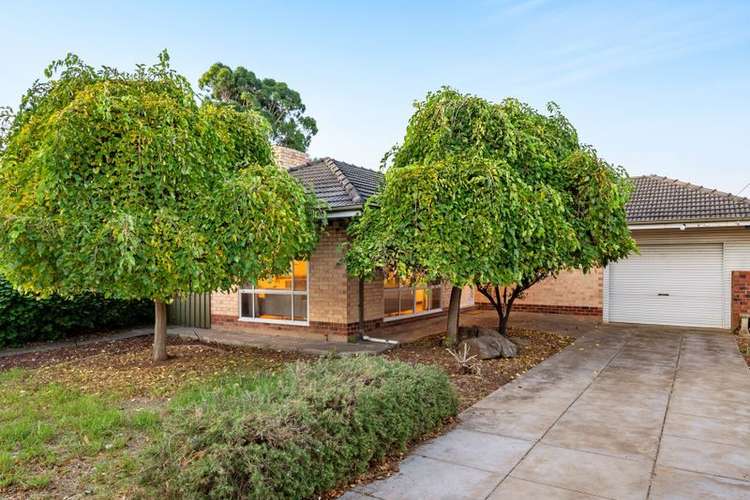
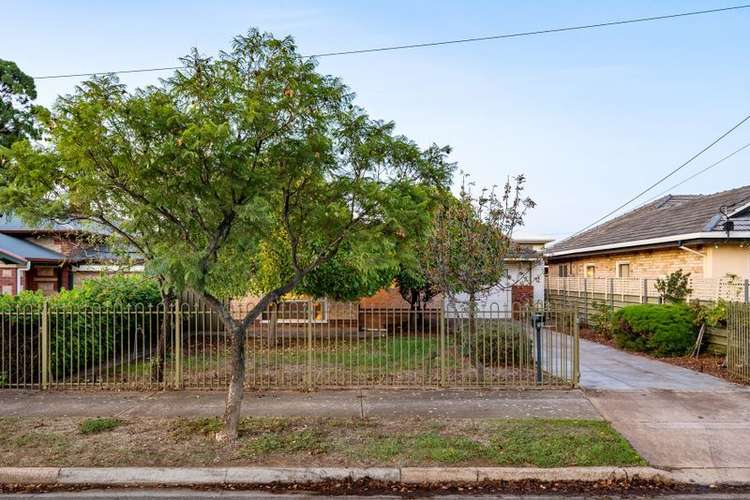
Sold
61 Ranelagh Street, Woodville Park SA 5011
Price Undisclosed
- 3Bed
- 1Bath
- 2 Car
- 673m²
House Sold on Fri 7 Aug, 2020
What's around Ranelagh Street

House description
“Perfectly located between the city and the sea”
This classic solid brick 1960's family home set on a large allotment of 670sqm (approx). Packed with potential offering the astute an opportunity to enter the market, renovate and or extend in the future or simply add to their property portfolio.
Offering three generous bedrooms, spacious light-filled lounge, separate dine and a well-equipped kitchen with ample storage and bench space.
Enjoy everything the location has to offer, only a short commute to Westfield West Lakes and Arndale shopping and cinema complex, the Adelaide Entertainment Centre, Adelaide Oval and the CBD. Easy access to public transport only moments to the train station and buses, within close proximity to local shops, cafes and schools including Woodville High and Whitefriars Primary.
The lock-up carport with roller door provides secure entry to the back of the home, allowing access to the large rumpus room/teenage retreat with the added convenience of a split system. The inground sparkling pool offers hours of entertainment for the whole family, perfect for those summer afternoons or simply kicking back and entertaining family and friends beneath the undercover area.
Other features include:
Polished timber flooring
Heating and cooling
Central Main bathroom with separate toilet.
Secure front and rear yards
Storage shed
Less than 8km to the Adelaide city centre
On behalf of Ray White Adelaide City, we try our absolute best to obtain the correct information for this advertisement. The accuracy of this information cannot be guaranteed, and all interested parties should view the property and seek independent advice.
Year built - 1960
Zone - Residential-A
Council - City of Charles Sturt
Land size - 673sqm (Approx)
Property features
Air Conditioning
Building details
Land details
Property video
Can't inspect the property in person? See what's inside in the video tour.
What's around Ranelagh Street

 View more
View more View more
View more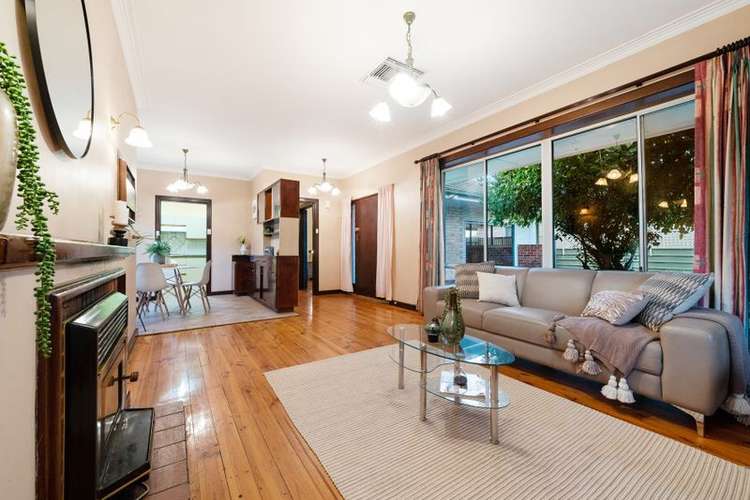 View more
View more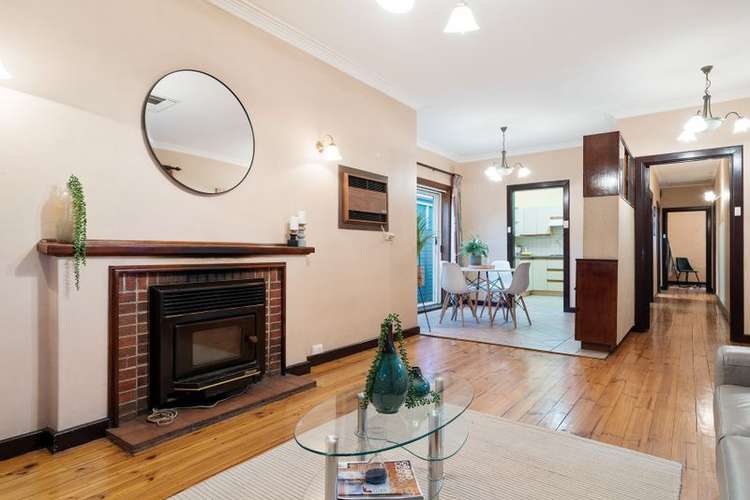 View more
View moreContact the real estate agent

Laurie Berlingeri
Huhme
Send an enquiry

Nearby schools in and around Woodville Park, SA
Top reviews by locals of Woodville Park, SA 5011
Discover what it's like to live in Woodville Park before you inspect or move.
Discussions in Woodville Park, SA
Wondering what the latest hot topics are in Woodville Park, South Australia?
Similar Houses for sale in Woodville Park, SA 5011
Properties for sale in nearby suburbs

- 3
- 1
- 2
- 673m²