Price Undisclosed
4 Bed • 2 Bath • 3 Car • 1252m²
New

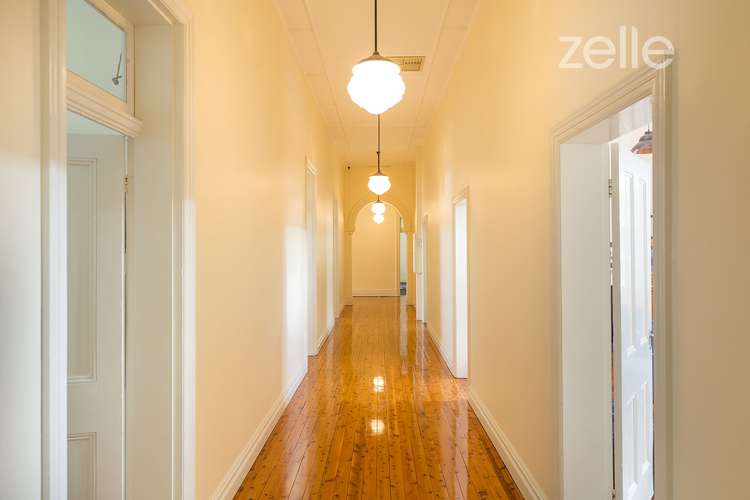

Sold
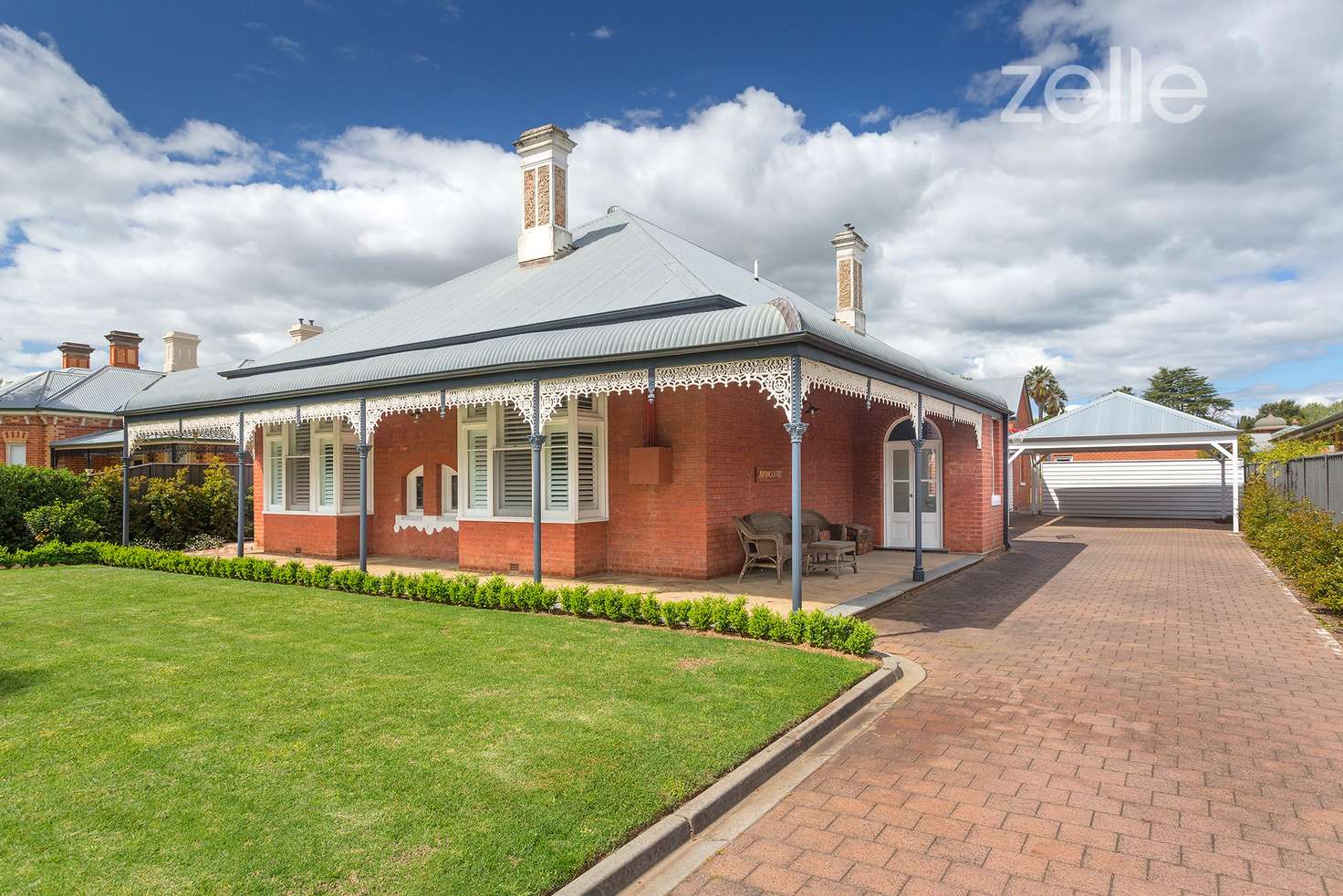


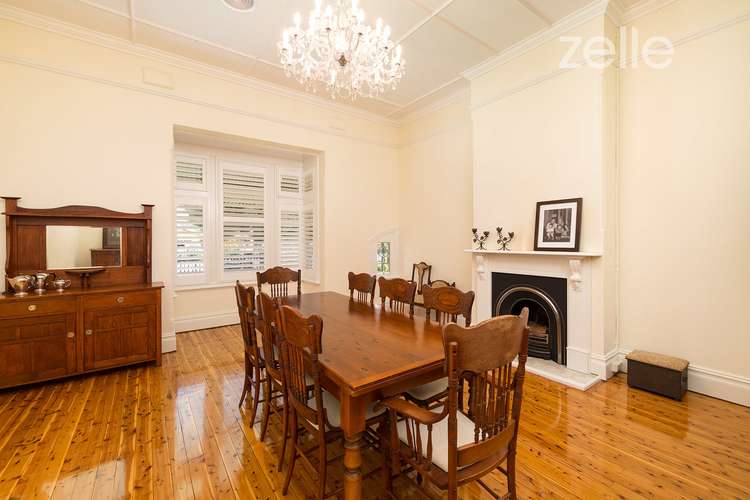
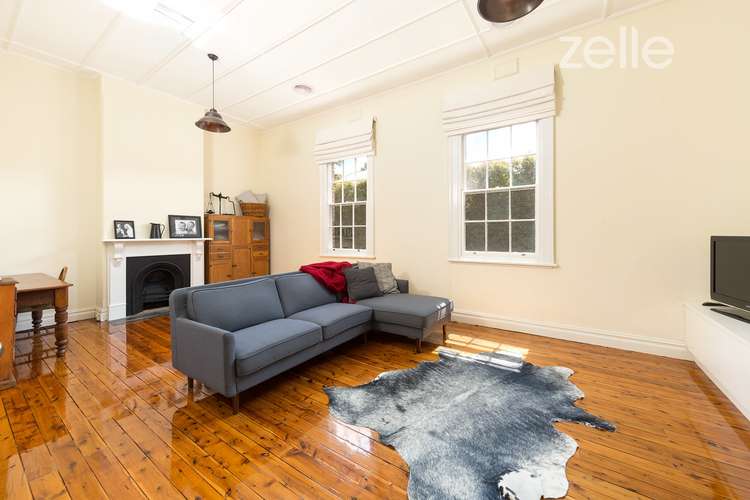
Sold
622 Olive Street, Albury NSW 2640
Price Undisclosed
- 4Bed
- 2Bath
- 3 Car
- 1252m²
House Sold on Thu 2 Nov, 2017
What's around Olive Street

House description
“"Avoncourt" Central Albury Masterpiece”
Fastidiously renovated and restored to embrace its historical significance Circa 1880.
A truly gracious family home with generous living zones throughout. Those who love to cook will excel in the high quality kitchen featuring a fabulous caesar stone bench, marble splash back and St George commercial oven and loads of integrated storage.
The every day living area features a 14 ft vaulted timber ceiling & gas log heater which is seamlessly joined to a generous family area with double glazed windows and an abundance of natural light.
A majestic formal dining room is complete with chandelier and open fireplace that makes entertaining a special occasion.
The lounge area has beautiful timber floors, a cast iron fireplace & built in cabinetry for storage and media.
There are 2 luxurious bathrooms and a powder room, all with stunning marble tiles.
The master bedroom is complimented by excellent wardrobe space, a dressing area and en-suite bathroom. There are 3 other generous bedrooms.
The fully fenced grassed back garden is framed for privacy with established hedges and is complemented by the in-ground swimming pool, timber decking & storage.
Car access is via a remote iron gate to a double carport, and the added double red brick garage with remote roller door & workshop are accessed from the rear of the property via Maryland Way.
Other features include: 12 ft ceilings, cast iron fireplaces with granite inserts & surrounds, picture rails, evaporative cooling, zoned gas heating, smeg dishwasher, double glazed windows, two gas HWS, mudroom entry with personalised storage, pressed metal ceilings, shutters, built in robes.
This outstanding residence is perfectly located amongst Albury's most iconic central homes.
Council rates
$3853.93 YearlyLand details
What's around Olive Street

 View more
View more View more
View more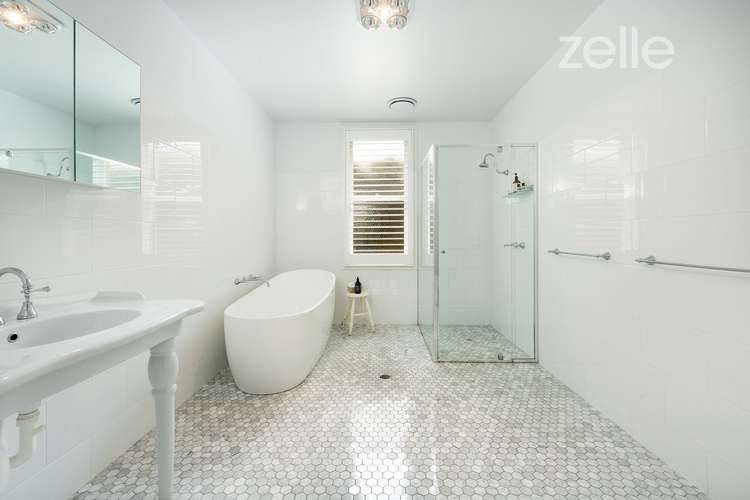 View more
View more View more
View moreContact the real estate agent

Gabrielle Douglas
McGrath - Albury Wodonga
Send an enquiry

Nearby schools in and around Albury, NSW
Top reviews by locals of Albury, NSW 2640
Discover what it's like to live in Albury before you inspect or move.
Discussions in Albury, NSW
Wondering what the latest hot topics are in Albury, New South Wales?
Similar Houses for sale in Albury, NSW 2640
Properties for sale in nearby suburbs

- 4
- 2
- 3
- 1252m²