$2,200,000
4 Bed • 3 Bath • 2 Car • 501m²
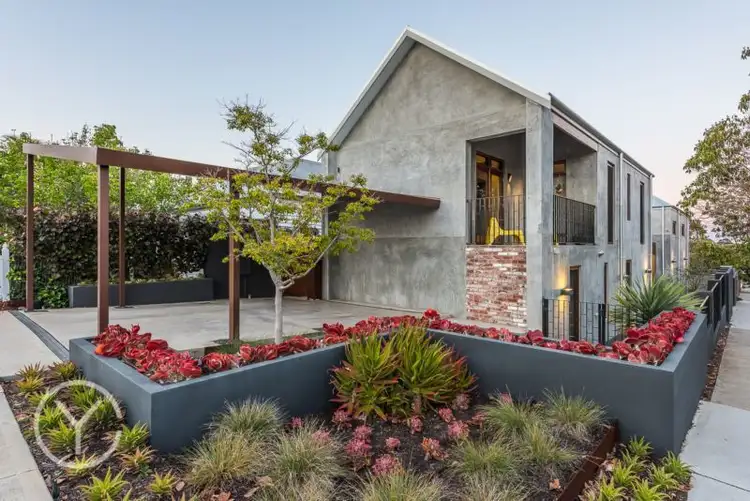
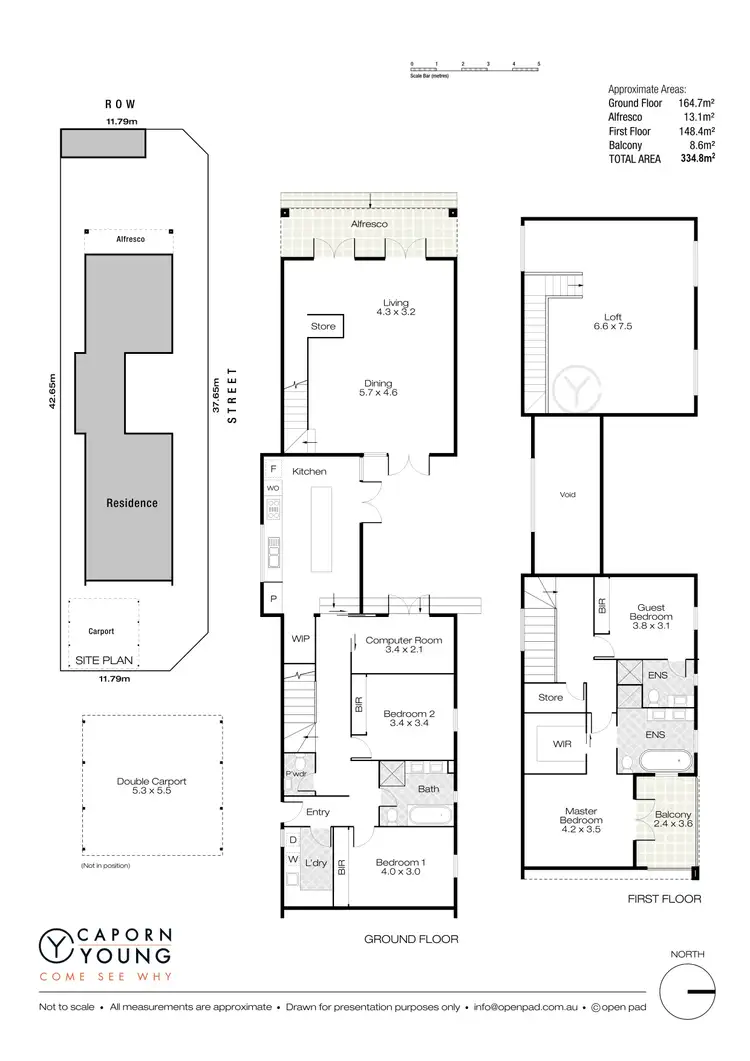
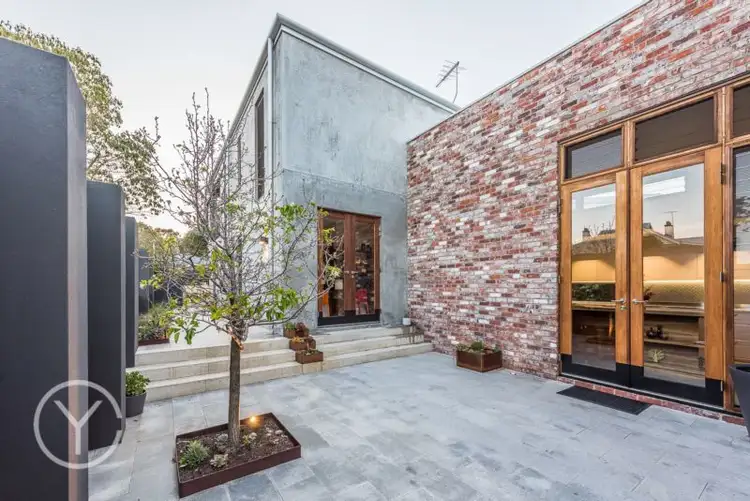
Sold



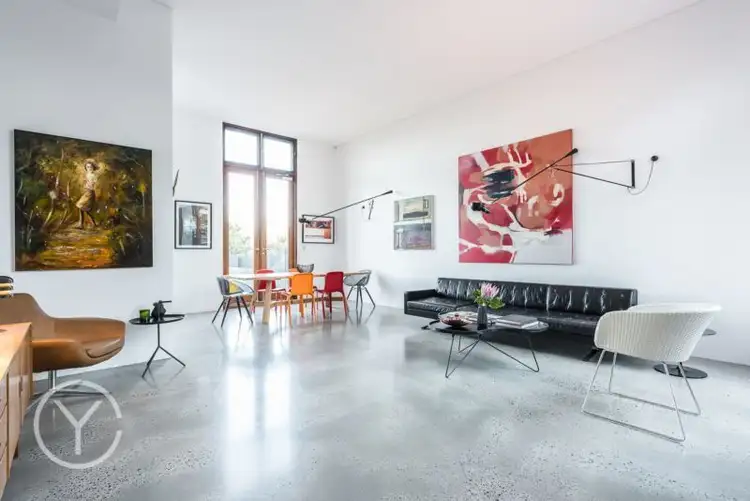
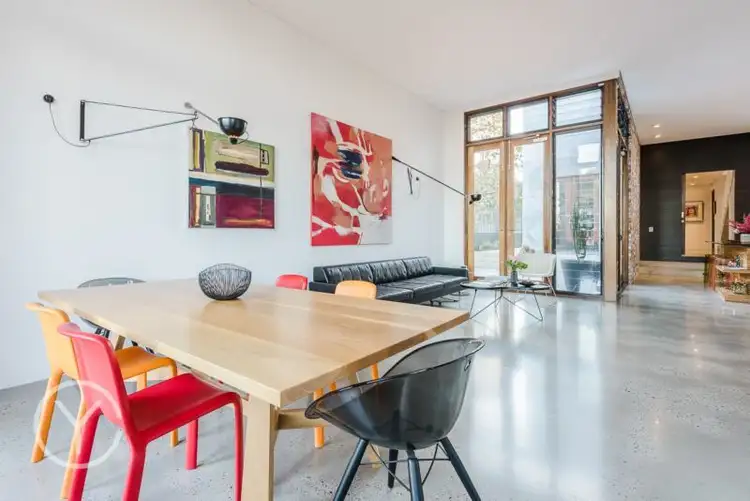
Sold
63 Blencowe Street, West Leederville WA 6007
$2,200,000
- 4Bed
- 3Bath
- 2 Car
- 501m²
House Sold on Tue 8 Aug, 2017
What's around Blencowe Street
House description
“MODERN INDUSTRIAL PERFECTION”
Once in a blue moon a property comes to market that astounds with its perfection. Superbly designed for contemporary living and built to an exacting standard, this is a home your friends will covet and you will love to live in every day.
Completed three years ago, its construction began with the idea of warehouse living; a style that champions an industrial aesthetic to achieve a sense of space and relaxation. It was an opportunity to celebrate honest building materials - concrete, glass and recycled brick - and elevate them beyond mere utilitarianism to create a timeless and refined dwelling.
The home's architect, Ian Rodgers, has had his work featured on Grand Designs UK, where many of the programme's best builds have been warehouse conversions. But it can be challenging creating a home from scratch that has the warehouse aesthetic but is welcoming and family friendly - that perfect blend of “cool” and warm liveability. Here, the combination has been achieved.
Built by Craig Saunders Customised Projects, the home has successfully accommodated a slightly sloping corner block and taken advantage of its longest north facing length. Two double storey gable roofed pavilions were conceived, with a central courtyard visually dividing the home into two zones - public and private.
Guests are buzzed through a secure central gate off Woolwich St. On entering, the double height courtyard gives a glimpse of an enticing interior and ensures the lovely flow from outdoors to in. Smooth concrete underfoot extends inside, where it is polished and heated for comfort in the cooler months.
One of three spaces to overlook the central courtyard, the kitchen is physically and metaphorically at the heart of the home. It's a dream of a space; the owners know that the best parties end up there so pulled no design punches. The leathered and honed black granite bench top on the island bench clad in Meranti timber is one of the stars of the show, quickly followed by the commercial grade stainless steel bench tops along the southern length. Cabinetry is custom made in bright white and all is soft closing, whilst the Miele dishwasher and refrigerator are seamlessly integrated. A Neff induction cooktop, Neff oven and Neff combination steam oven take the functionality to the next level. The space is refined, sleek and sexy.
Visual warmth comes from the modern Moroccan style glazed tiles on the backsplash and the beautiful use of stained timber cladding that cleverly conceals the walk-in pantry. An eye height window above the backsplash showcases the lush plantings outside along the southern boundary. This is a space that sets the tone for the entire home - a magnificent combination of cool refinement and warm luxury.
The kitchen opens out to the main living space, with double height glass windows affording the courtyard vista to the East and the private back yard vista to the West. Louvered windows on both sides ensure energy saving cross ventilation and abundant natural light and allows for a solid wall on the northern side to ensure privacy from the street. Two wall-mounted swing arm light fittings allow you to choose what to illuminate at any given time - your art, the architecture or both. Built in book shelves and storage ensure this space is fully functional for family living whilst keeping clutter at stylish bay.
Outside, a lemon tree, a lime tree and a Manchurian pear feature in the rear garden and frame a perfectly sized patch of green grass.
Adjacent is the salt water, gas heated, self-chlorinating plunge pool. Looking back at the house from this beautiful outdoor space, the home's building materials of recycled brick, double height glass and dado finished concrete all work together in complete harmony.
Back inside and up the American White Ash stairs is a second living/play room located above the kitchen. Bolon flooring and smart wiring feature in this dedicated entertainment space, capable of supporting a home projector should you wish to add it. A gabled ceiling in this room explains the home's front elevation and under stairs storage makes for an ideal cloakroom/cellar.
The second “pavilion” lies on the other side of the kitchen. First is a dedicated study/home office, with built in desk and storage. Its position at the eastern end of the central courtyard allows you to enjoy the view of the landscaped outdoor space. Opposite is a powder room, where the black leathered and honed granite from the kitchen island has also been used for the vanity. Cabinetry is a moody black, with stunning Moroccan themed wallpaper adding a pop of colour and warmth. Tap ware is Vola and the toilet is wall mounted with a hidden cistern.
Two double bedrooms lie off the downstairs hallway. Both have built in wardrobes and are wired for TV and Internet. Flooring in the bedrooms is dark charcoal coloured pure wool carpet, soft underfoot and providing balance against the bright white walls. The bedroom doors are timber inlaid with frosted glass, ensuring that the sleeping spaces remain light and welcoming even in the darker winter months.
A family bathroom services these two bedrooms and it's a fun space where the kids will actually enjoy getting clean. The Astral Walker bright yellow tap ware pops against the full height white gloss subway tiles. A large shower, free-standing deep soaker bath and extensive built in storage combine to create a delightfully bright wet room.
At the end of the hallway lies a large laundry. The black granite bench top has been continued here also and cabinetry is dark toned 2pac. A built-in ironing board ensures it's hidden when not in use.
Up a second set of stairs, these in the polished concrete, is the guest bedroom and master suite. The guest bedroom has a built in wardrobe and smart wiring. It also enjoys the benefit of a stunning ensuite bathroom. An Hansgrohe raindance showerhead offers a luxurious experience and hexagonal feature tiling provides an interesting and fresh design point.
The Master suite is a luxurious space which you'll look forward to retreating to at the end of the day. A walk in robe, ensuite bathroom and balcony combine to give that 6 star hotel feel.
Full height soft grey linen curtains filter the northern light and a blockout curtain behind ensures sleep-ins are easily achieved. The gabled ceiling lends that sense of enlarged space. The balcony is perfect for two, and is the ideal spot for your morning coffee on sunny days.
The ensuite bathroom is a spa-like retreat. Vola tap ware and an Alessi vanity bring subtle luxury, and the free-standing tub is big enough for two. The hexagonal wall tiles are continued here, and the shape is replicated in the balcony floor tiles.
This home is that rare offering - a visually stunning abode, that offers real luxury and liveability. In one of Perth's best suburbs, prized for its proximity to the CBD, excellent schooling, quality cafes, parks and pretty streetscapes, this is an opportunity to enjoy the very best.
Features Include:
-Architect designed
-Custom built
Powder Room
-CCTV
-Security Alarm
-Camera Intercom
-Ducted reverse cycle AC
-Landscaped gardens
-Plunge pool
-Water filtration system
-Under floor heating
-Premium fixtures
View by appointment only
Land details
Interactive media & resources
What's around Blencowe Street
 View more
View more View more
View more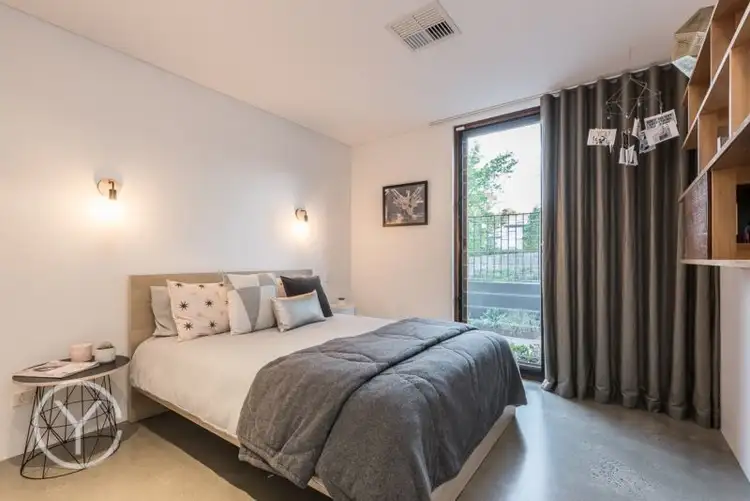 View more
View more View more
View more
