Price Undisclosed
3 Bed • 2 Bath • 1 Car • 767m²
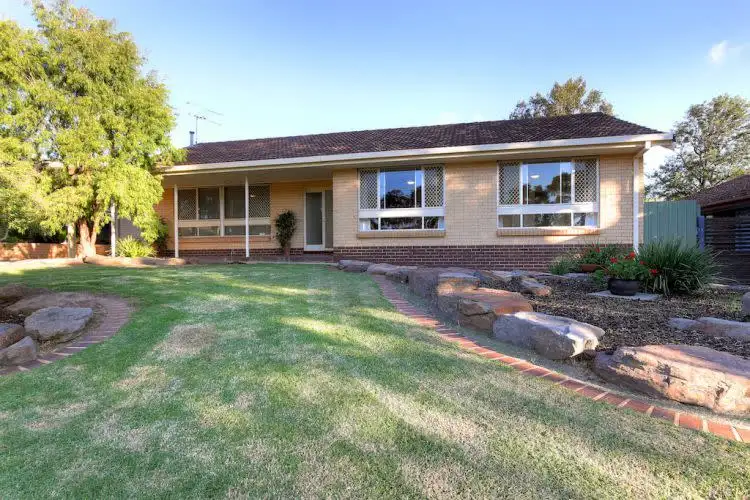
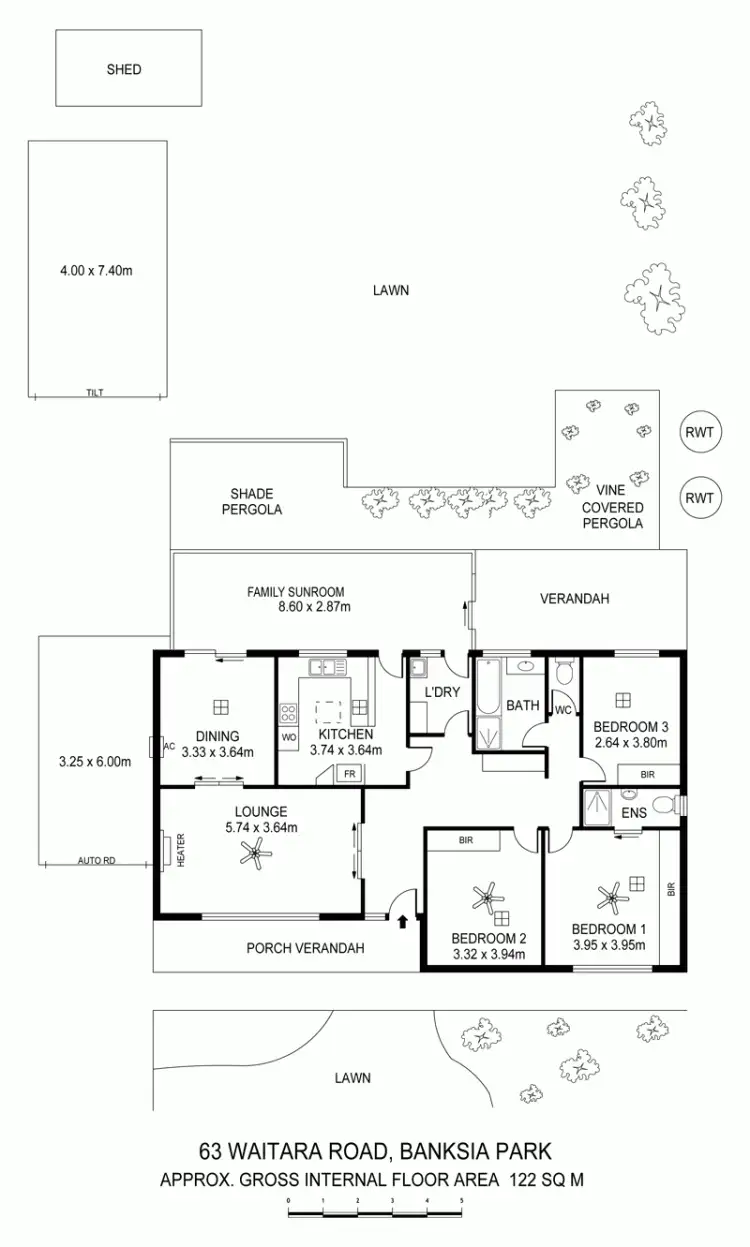
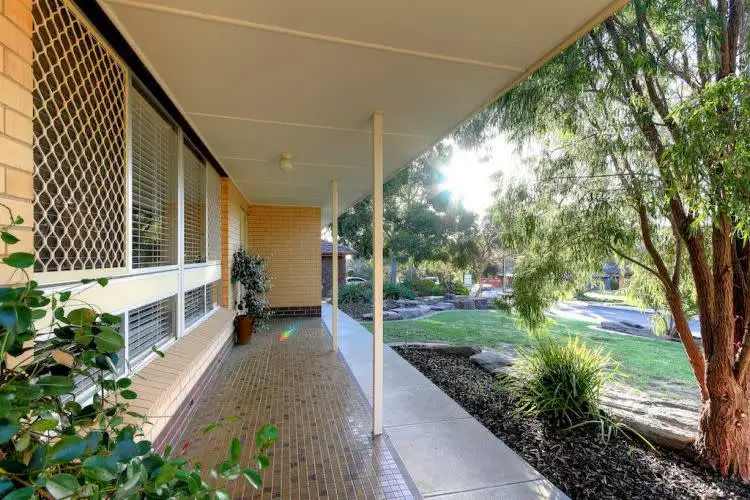
+15
Sold



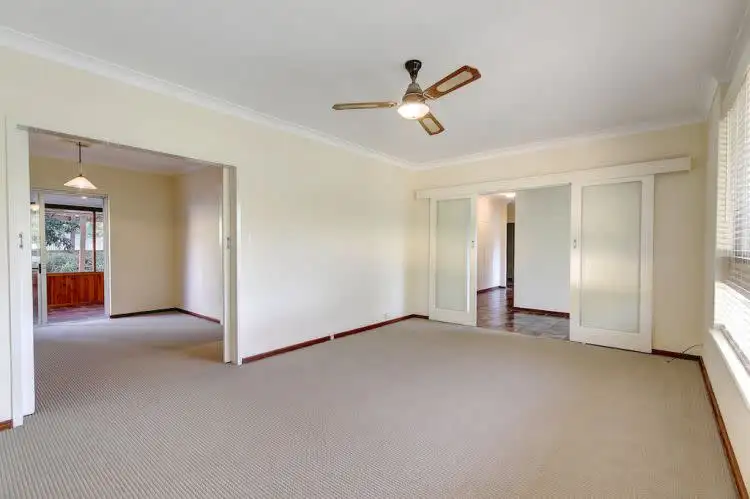
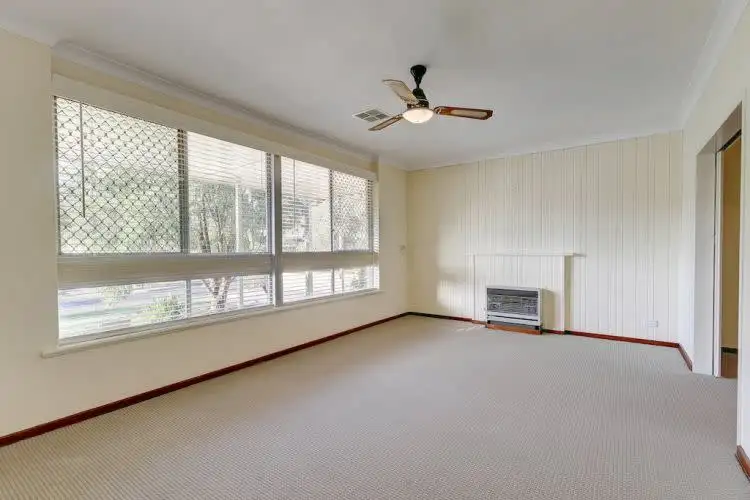
+13
Sold
63 Waitara Road, Banksia Park SA 5091
Copy address
Price Undisclosed
- 3Bed
- 2Bath
- 1 Car
- 767m²
House Sold on Wed 20 May, 2015
What's around Waitara Road
House description
“3 Bedroom, 2 Bathrooms, Solid Brick.”
Property features
Building details
Area: 145m²
Land details
Area: 767m²
Interactive media & resources
What's around Waitara Road
 View more
View more View more
View more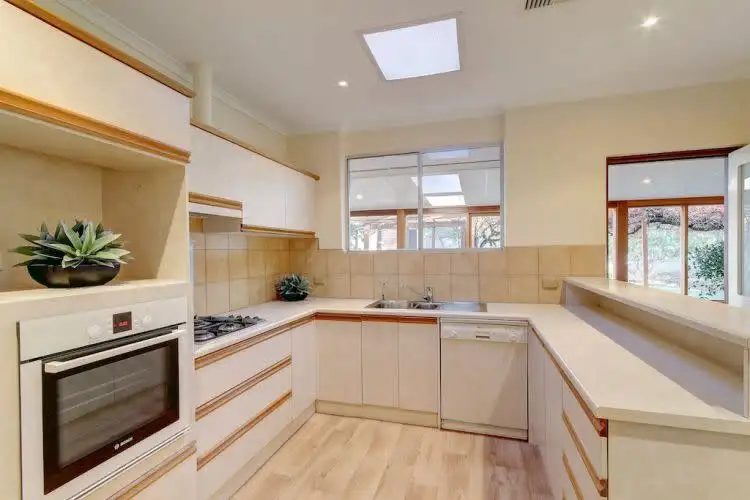 View more
View more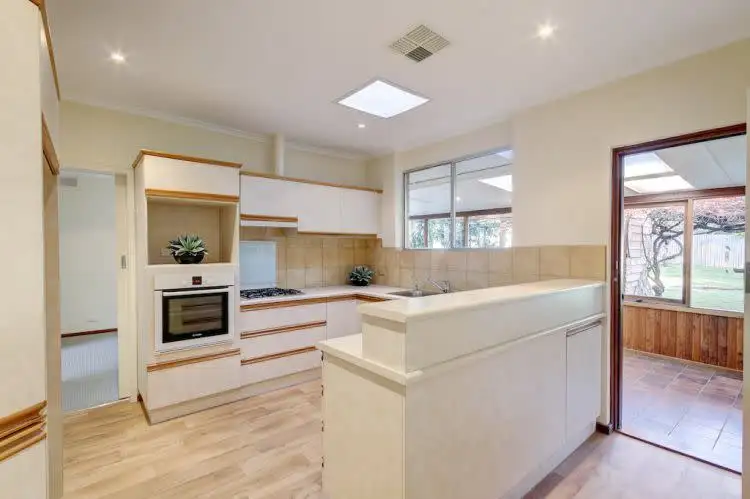 View more
View moreContact the real estate agent

Andy White
REAL Estate Agents Group - Salisbury
5(2 Reviews)
Send an enquiry
This property has been sold
But you can still contact the agent63 Waitara Road, Banksia Park SA 5091
Nearby schools in and around Banksia Park, SA
Top reviews by locals of Banksia Park, SA 5091
Discover what it's like to live in Banksia Park before you inspect or move.
Discussions in Banksia Park, SA
Wondering what the latest hot topics are in Banksia Park, South Australia?
Similar Houses for sale in Banksia Park, SA 5091
Properties for sale in nearby suburbs
Report Listing
