Price Undisclosed
4 Bed • 2 Bath • 2 Car • 550m²
New
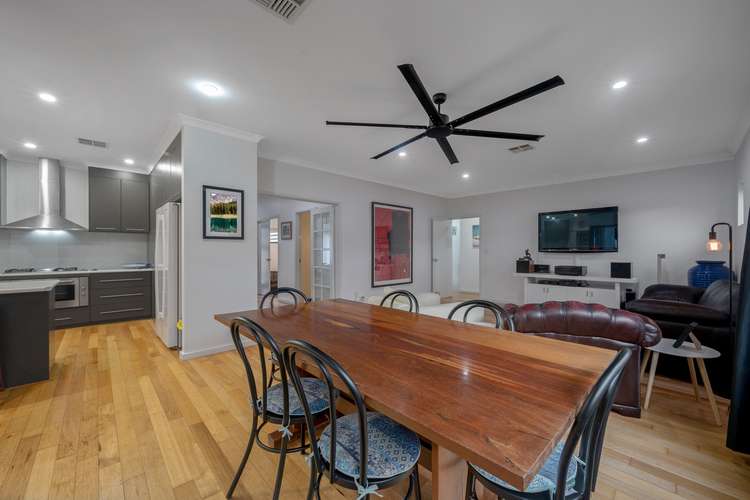
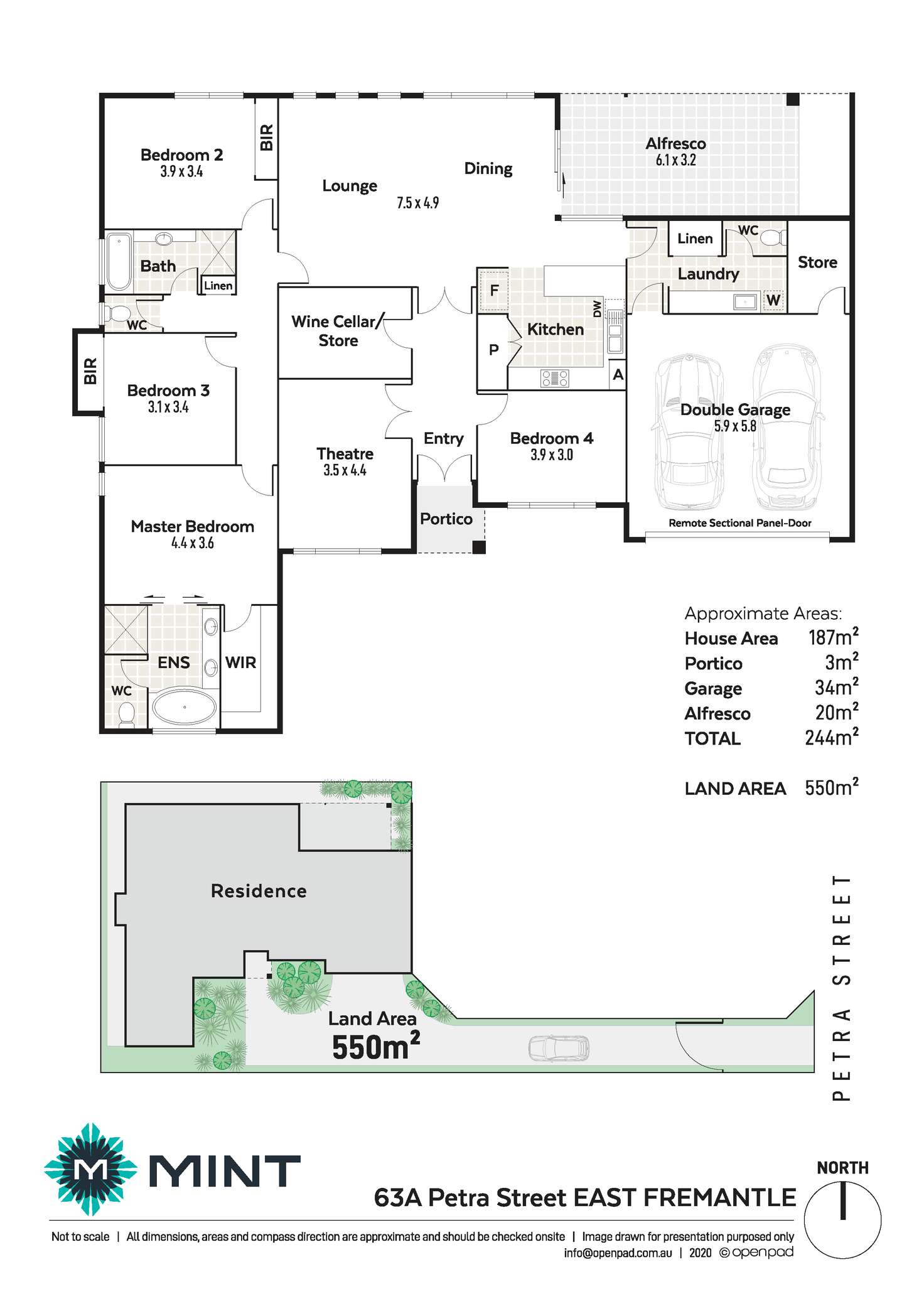
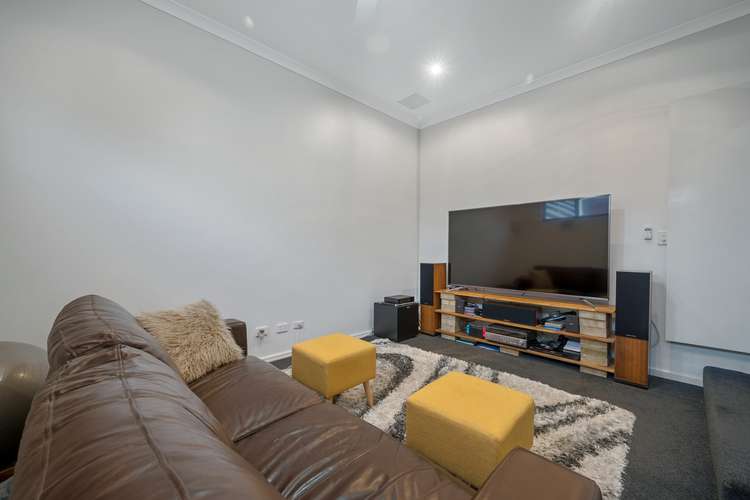
Sold
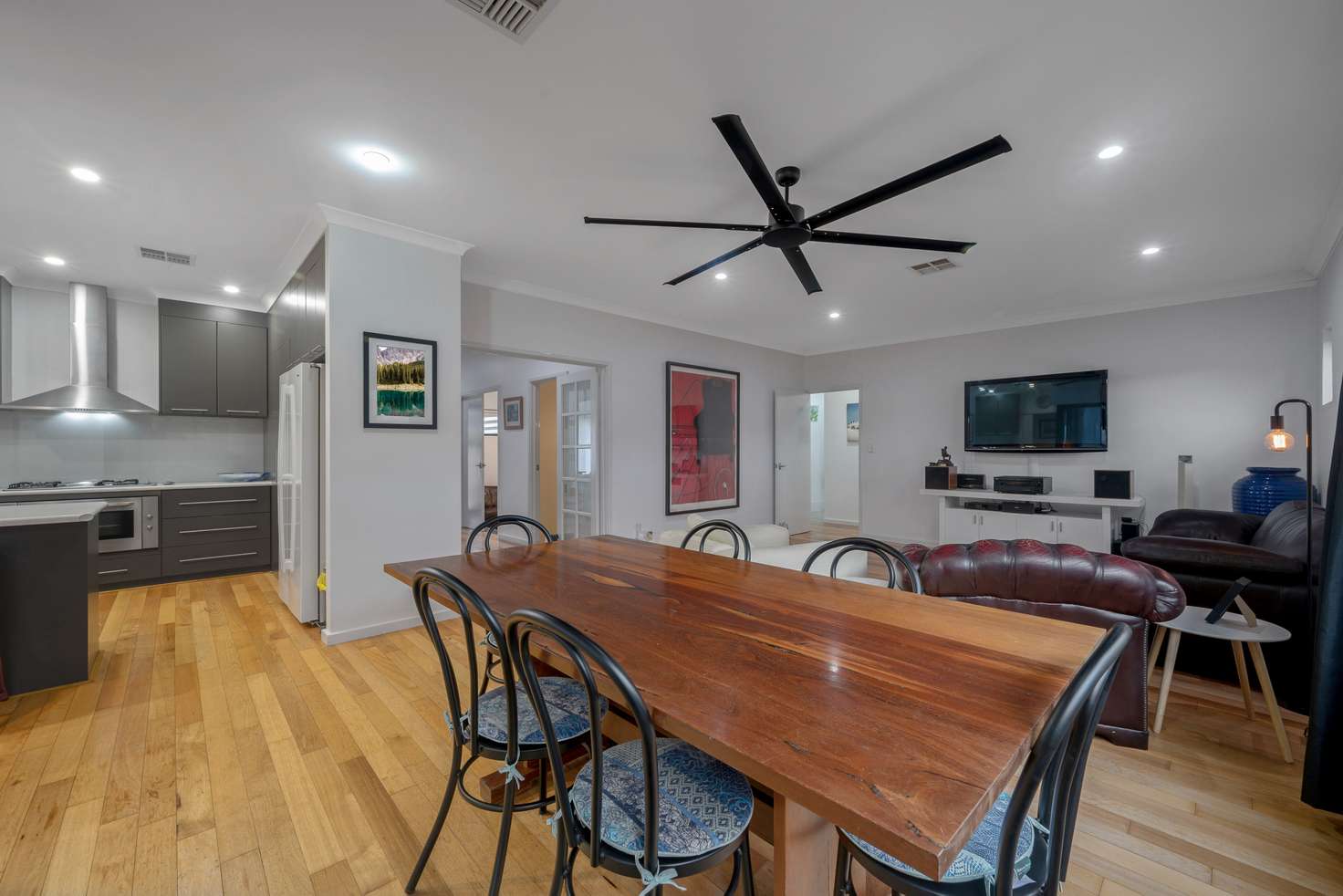


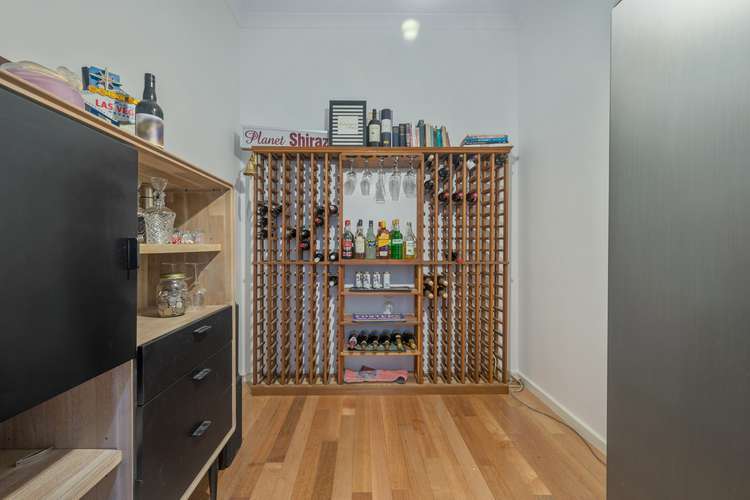
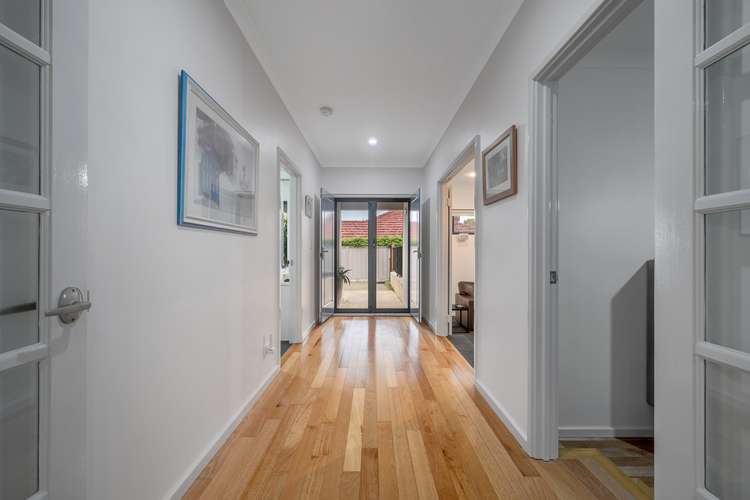
Sold
63a Petra Street, East Fremantle WA 6158
Price Undisclosed
- 4Bed
- 2Bath
- 2 Car
- 550m²
House Sold on Mon 21 Sep, 2020
What's around Petra Street

House description
“Spacious Lock & Leave Living”
If you are searching for a low maintenance property with generous spaces and modern conveniences, then look no further. Privately positioned on a 550sqm rear block, this beautifully presented 4 bedroom, 2 bathroom residence has been ideally designed for functional family living, providing its new owners nothing to do but move in and enjoy this wonderful home.
Offering wonderful separation, the single storey floor plan has features to suit everyone. At the front of the home, a sunken family room opens off the entry hall and a wine cellar room with its own zoned air conditioning for temperature control offers a multitude of options for use. Positioned in the centre of the home, the spacious open plan lounge/dining room has lovely natural light through abundant windows and glass sliding doors opening onto the alfresco entertaining area. Overlooking the dining, a contemporary kitchen features beautiful grey cabinetry and stainless steel appliances including a 900mm Westinghouse oven, gas cooktop with wok burner and Bosch dishwasher.
Located on the western side of the home, the master suite encompasses a substantial walk-in robe and luxurious ensuite featuring a bathtub, double vanity and shower. Also positioned in this wing are two further bedrooms both generously sized and feature built-in robes and plantation shutters. A family bathroom with bath, shower and separate WC services these bedrooms. A fourth bedroom is situated off the entry hall giving the ideal option for use as a bedroom, home office or study.
A sizeable undercover alfresco area is bordered by reticulated garden beds and can be enclosed from the weather by built-in blinds making this peaceful zone the perfect place for year-round entertaining. The remote controlled double garage incorporates a storeroom and has easy access to the house through the separate laundry with WC. A private driveway is bordered by hedges and garden beds and features an electronic gate to the street, offering a secure lock and leave lifestyle.
Features include:
• Built in 2007 by Collier Homes
• 244sqm (approximate) of living space
• 4 large bedrooms
• 2 bathrooms plus a separate WC accessible via the laundry
• Open plan lounge/dining and separate family room
• Temperature controlled wine cellar room
• High ceilings
• Polished timber floors
• Separate laundry
• Ample storage
• Double garage
• Reticulated garden beds
• Secure electric gate access
• Ducted reverse cycle air conditioning
• 3kw solar system
The home is ideally positioned in the sought-after catchment zone for Richmond Primary School, John Curtin College of the Arts, Fremantle College and Melville Senior High School. Situated within walking distance of parks, shops, cafes and public transport, this home will suit an array of buyers including families, downsizers and investors.
For further information or to arrange a viewing please do not hesitate to call Andy McIntyre on 0409 699 567.
Rates:
Council Rates: $2878.02 (2019/20)
Water Rates: $1592.52 (2019/20)
Primary School: Richmond Primary School
High Schools: John Curtin College of the Arts, Fremantle College or Melville Senior High School
Zoning: R12.5
PLEASE NOTE while every effort has been made to ensure the given information, photos and floor plan is correct at the time of listing, this information is provided for reference only and is subject to change.
Land details
What's around Petra Street

 View more
View more View more
View more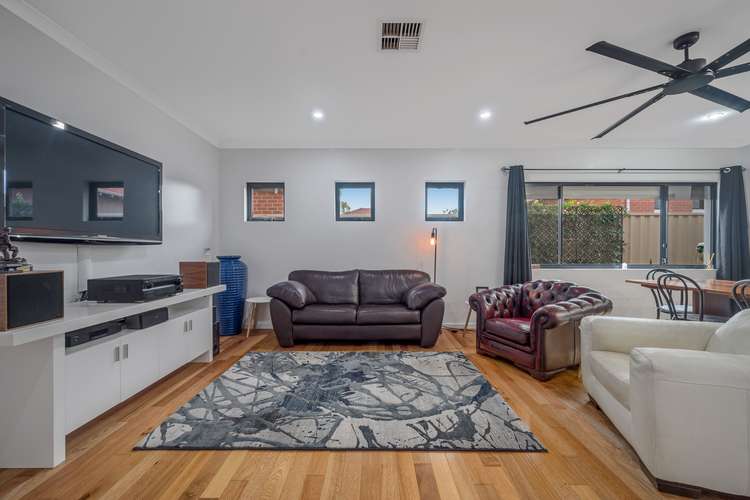 View more
View more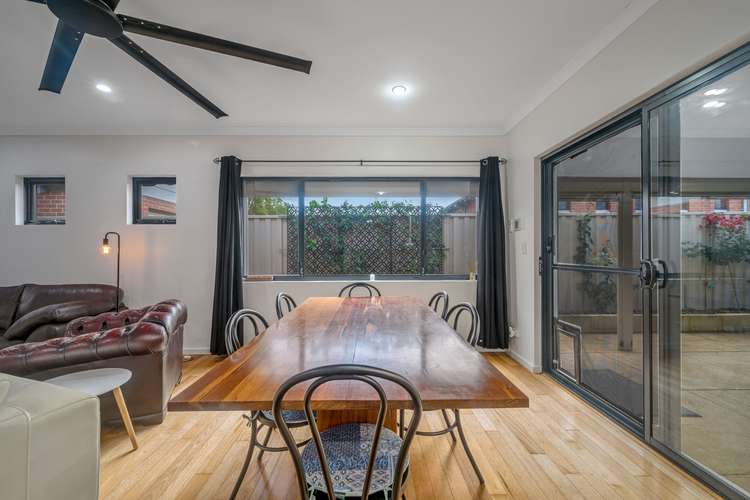 View more
View moreContact the real estate agent

Andy McIntyre
Mint Real Estate - East Fremantle
Send an enquiry

Agency profile
Nearby schools in and around East Fremantle, WA
Top reviews by locals of East Fremantle, WA 6158
Discover what it's like to live in East Fremantle before you inspect or move.
Discussions in East Fremantle, WA
Wondering what the latest hot topics are in East Fremantle, Western Australia?
Similar Houses for sale in East Fremantle, WA 6158
Properties for sale in nearby suburbs

- 4
- 2
- 2
- 550m²
