$1,200,000 to $ 1,320,000
5 Bed • 3 Bath • 2 Car
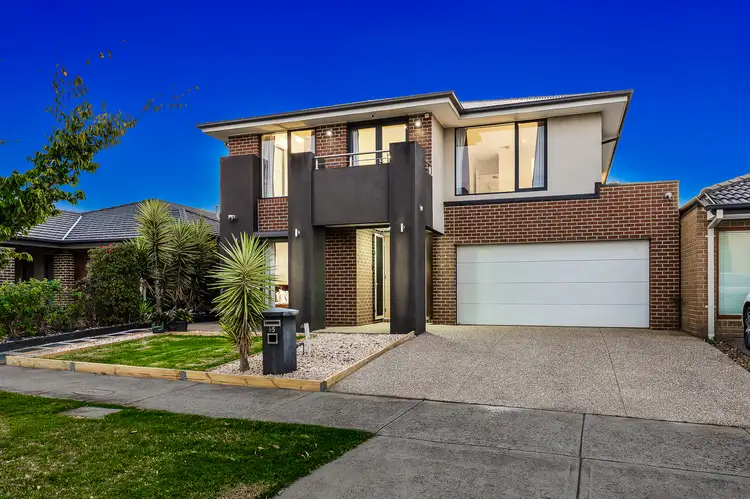
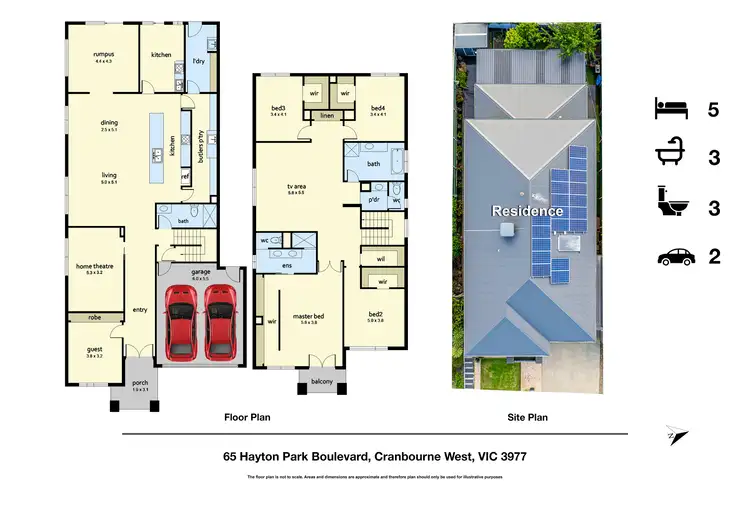
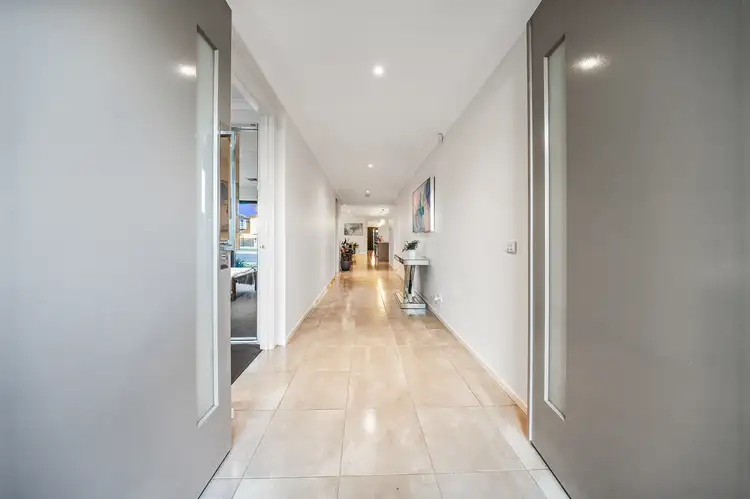
+33




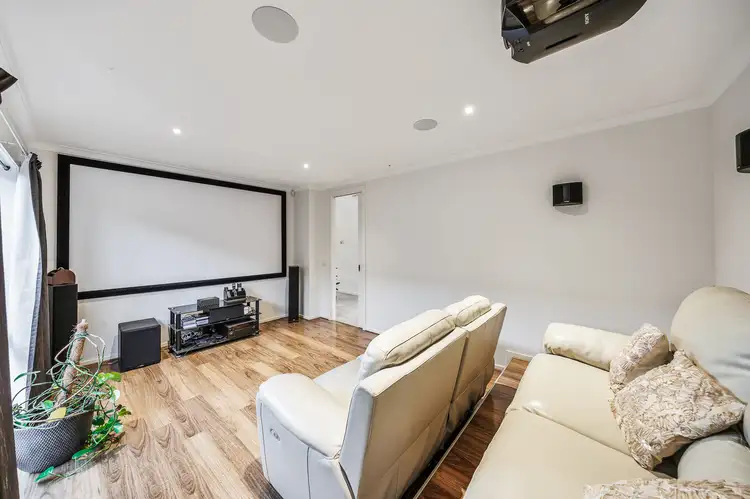
+31
65 Hayton Park Boulevard, Cranbourne West VIC 3977
Copy address
$1,200,000 to $ 1,320,000
What's around Hayton Park Boulevard
House description
“Stunning Double Storey Home in the Heart of Cranbourne West Custom-Built | Energy-Efficient | Dual Kitchens | Entertainer’s Dream”
Property features
Other features
0Municipality
City of CaseyDocuments
Statement of Information: View
Interactive media & resources
What's around Hayton Park Boulevard
Inspection times
Contact the agent
To request an inspection
 View more
View more View more
View more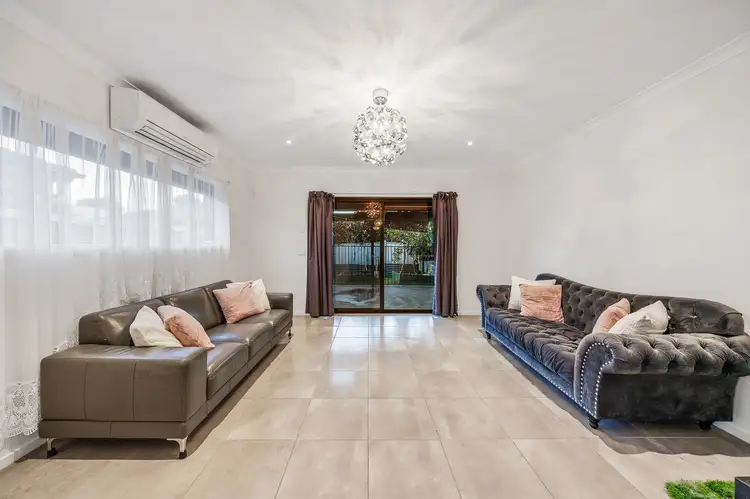 View more
View more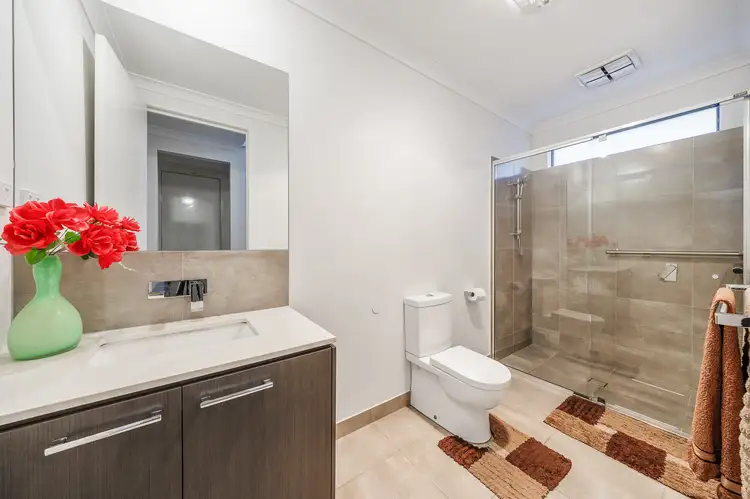 View more
View moreContact the real estate agent

Leon D'Penha
Connect Estate Agents
0Not yet rated
Send an enquiry
65 Hayton Park Boulevard, Cranbourne West VIC 3977
Nearby schools in and around Cranbourne West, VIC
Top reviews by locals of Cranbourne West, VIC 3977
Discover what it's like to live in Cranbourne West before you inspect or move.
Discussions in Cranbourne West, VIC
Wondering what the latest hot topics are in Cranbourne West, Victoria?
Similar Houses for sale in Cranbourne West, VIC 3977
Properties for sale in nearby suburbs
Report Listing
