$750 per week
4 Bed • 2 Bath • 2 Car • 726m²
New
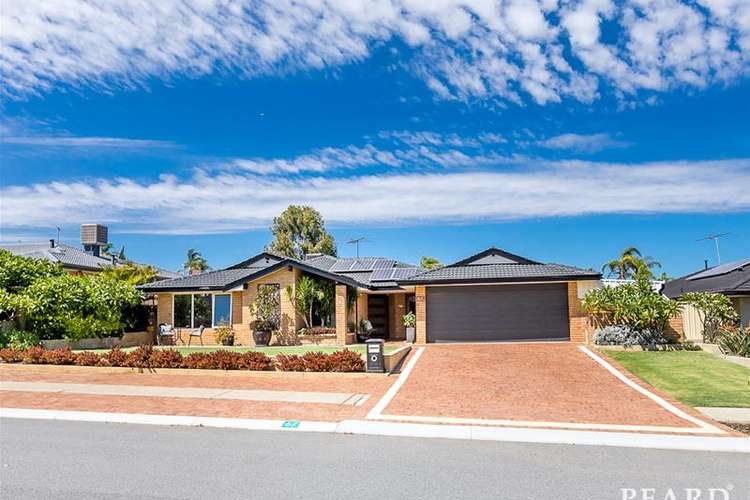
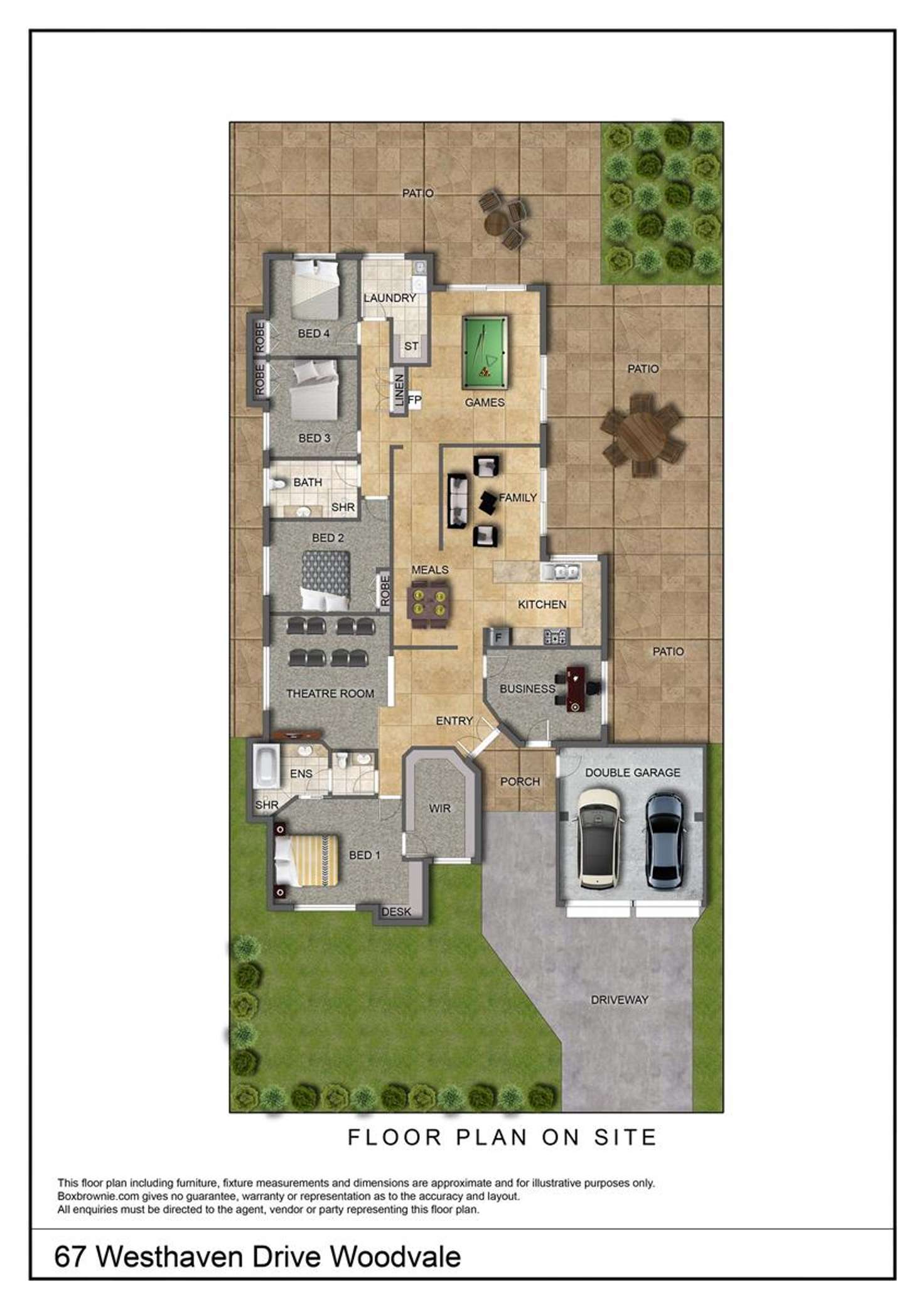
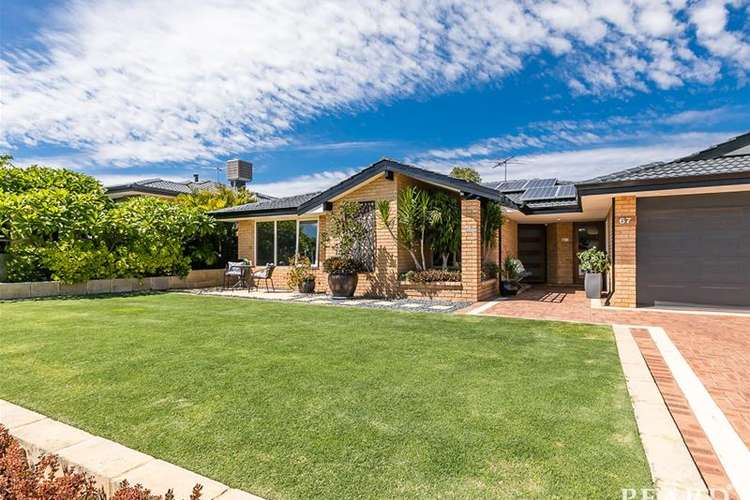
Leased
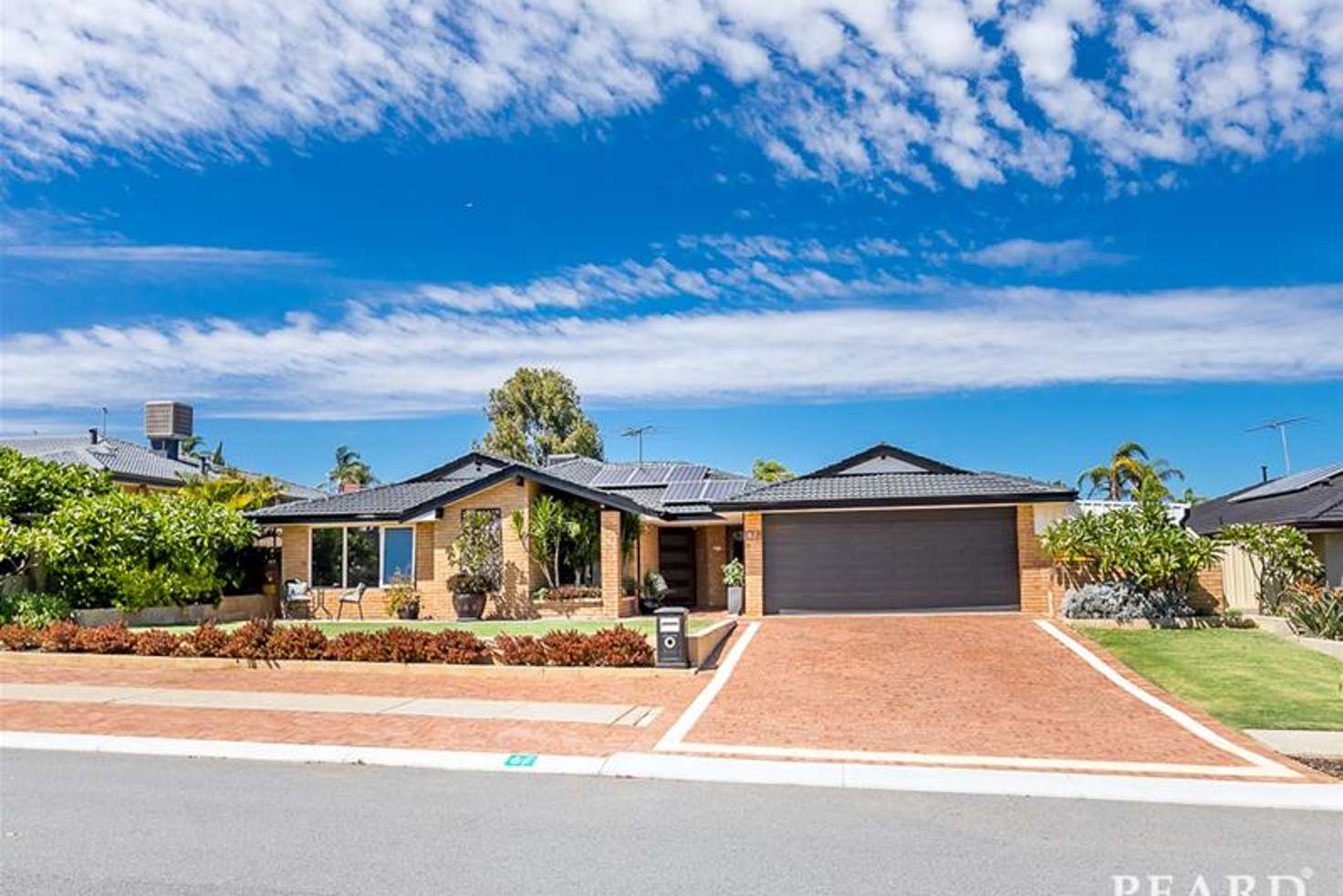



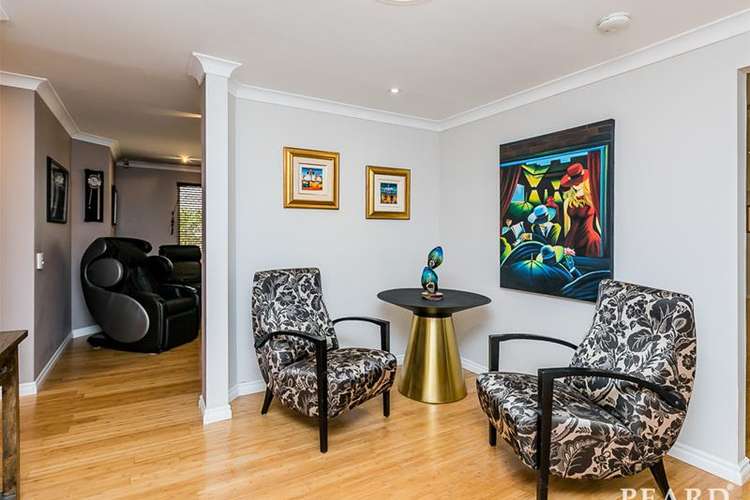
Leased
67 Westhaven Drive, Woodvale WA 6026
$750 per week
- 4Bed
- 2Bath
- 2 Car
- 726m²
House Leased on Mon 11 Jul, 2022
What's around Westhaven Drive
House description
“FANTASTIC FAMILY LIVING AND ENTERTAINING!”
Multiple lifestyle options grace this wonderful 4 bedroom 2 bathroom home with private access into a separate front office, plenty of extra verge and driveway parking space and authorisation to run a business from the property, taking full advantage of its overall functionality and accessibility.
A spectacular outdoor will also impress, where a huge pitched entertaining patio complete with custom lighting, audio speakers and new low-maintenance Freemantle Stone limestone pavers will comfortably cater for absolutely any occasion. There is also a large powered side workshop shed for the budding tradesman of the house, as well as an attached lean-to for additional storage.
Inside, the entry foyer doubles as a waiting room depending on what you utilise the office for, and adjacent is a spacious theatre room. High raked ceilings soar above the central open-plan family and meals area that incorporates a quality renovated kitchen into its flawless design. There, sparkling granite bench tops, a stylish sink and tap fittings, glass splashback and a corner pantry meet a Fisher and Paykel Induction cooktop, a Euromaid oven, a Bosch exhaust and a sleek, white dishwasher of the same brand.
Tripling living options is a large sunken lounge/games room with new lighting, a burning wood fireplace for the winter and external access to the stunning alfresco, just like the family room. Nestled right away from the minor sleeping quarters is a massive front master-bedroom suite with a ceiling fan, a generous walk-in wardrobe, space for a study nook in the corner and a fully-tiled ensuite bathroom, comprising of a shower, granite vanity and access through to the toilet.
WHAT'S INSIDE:
4 bedrooms, 2 bathrooms
Entry foyer
Home office with separate access (and approval to be utilised for a business)
Open-plan family, meals and kitchen area with high raked ceilings, stylish light fittings and a ceiling fan/light
Separate theatre and games/lounge rooms either side
Spacious master suite
King-sized 2nd bedroom with a new ceiling fan and built-in double robes
Queen-sized 3rd/4th bedrooms with new fans and built-in double robes
Renovated main family bathroom with a walk-in rain shower, toilet and stone vanity
Revamped laundry with a walk-in linen press and outdoor access
Ample hallway storage options
WHAT'S OUTSIDE:
Enormous outdoor patio-entertaining area at the rear
Remote-controlled double lock-up garage with drive-through roller-door access to the rear
Powered workshop
Rainwater tank
Lush front lawns
SPECIAL FEATURES:
Solid brick-and-tile construction
Five (5) rooftop solar-power panels
Ducted-evaporative air-conditioning
Security cameras
Solid Bamboo wooden floorboards
Double-glazed master-suite and family/kitchen area windows
Re-pointed and re-painted roof
New wide feature entry door
Gas bayonets in the theatre and games rooms
New feature down lights in bedrooms
Feature skirting boards
Security doors and screens
Gas storage and instantaneous hot-water systems
Quality water-filtration system
Reticulation
233sqm (approx.) of house area
Large 726sqm (approx.) block with a north-facing frontage.
Living only short walk from bus stops, the sprawling Chichester Park and North Woodvale Primary School complements a very close proximity to the freeway, the Whitfords and Edgewater Train Stations, picturesque bush and wetlands, Woodvale Secondary College, St Lukes Catholic Primary School, Woodvale Boulevard Shopping Centre, the local library, The Woodvale Tavern, more shopping at Woodvale Shopping Centre, Lakeside Joondalup and Westfield Whitfords City, Craigie Leisure Centre and gorgeous northern-suburbs beaches. Why would you want to call anywhere else home?
Please note: The alarm system does not work. The theatre system will not be staying at the property.
Pets are negotiable
WANT TO VIEW THIS PROPERTY? Simply click the BOOK INSPECTION button and you will immediately be able to see and book in any available viewing times (if a date is not currently available you will receive an SMS and email as soon as it's available to view). Please note you will only be notified of inspection times through Peard Real Estate and our staff members.
Please be careful if someone claiming to be the owner of a property contact's you directly to arrange a viewing, as there are a number of scams going on at the moment and we would hate for you to become a victim.
Please ensure to bring a tape measure to properties if you need to measure any specific areas as seconds viewings are not always available
