$775
4 Bed • 2 Bath • 3 Car
New
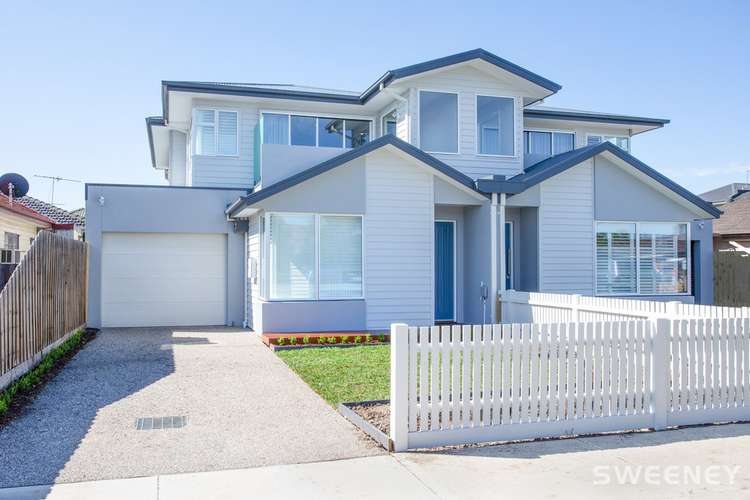

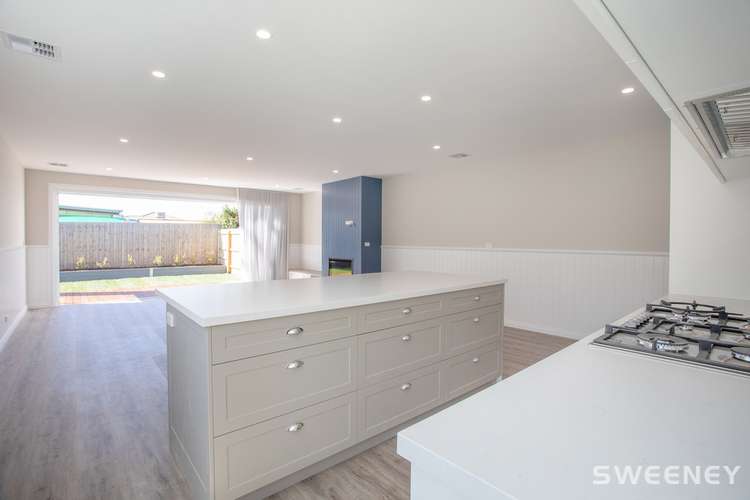
Leased
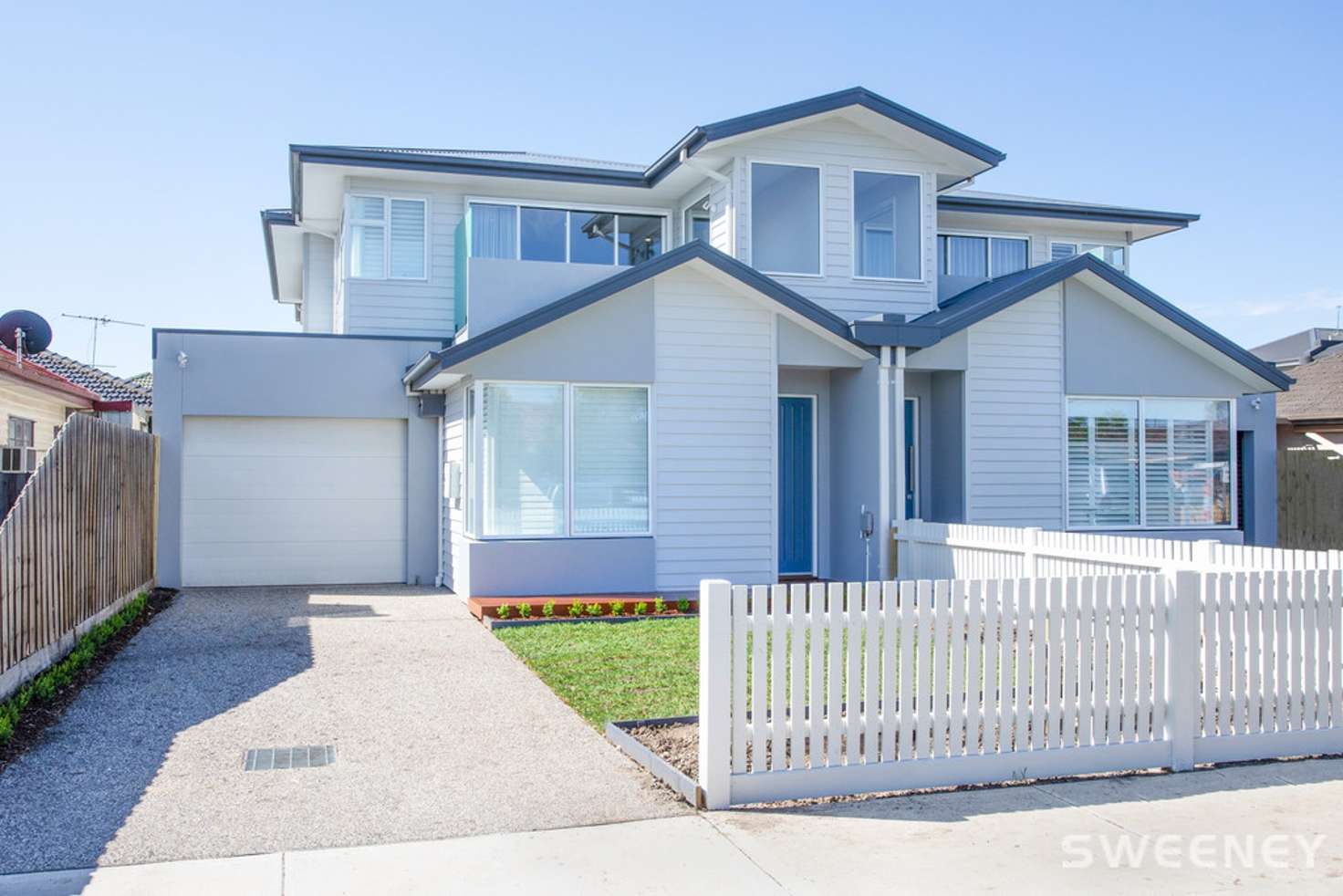


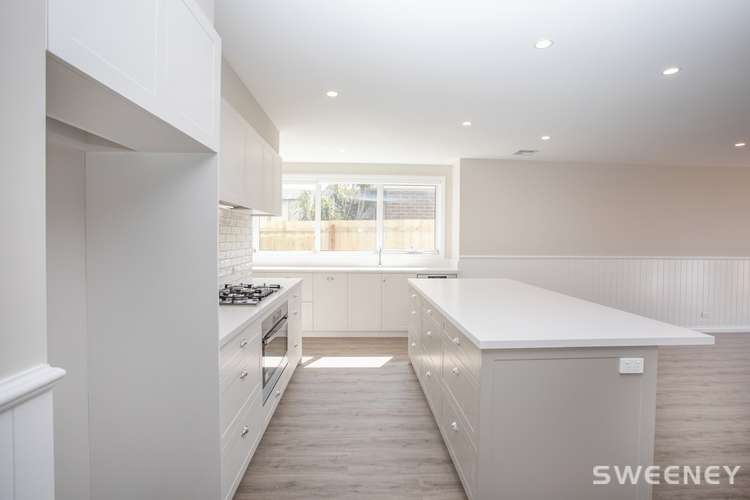
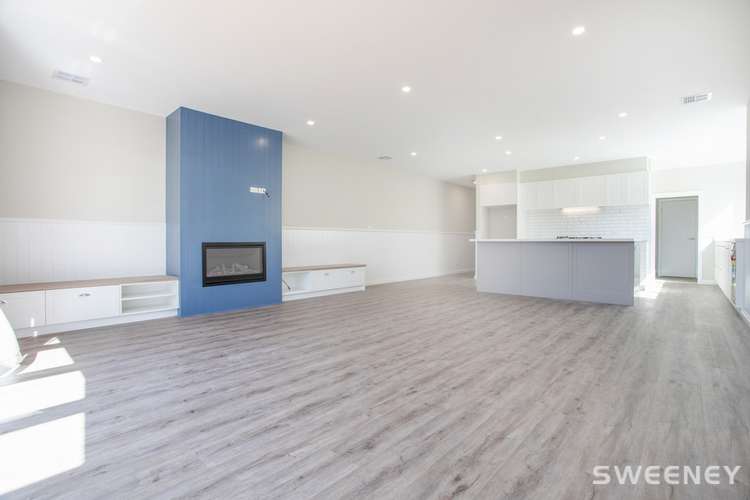
Leased
68A May Street, Altona North VIC 3025
$775
- 4Bed
- 2Bath
- 3 Car
Townhouse Leased on Mon 2 Nov, 2020
What's around May Street
Townhouse description
“Luxury, Space and Lifestyle!”
* To inspect this property, please click on the "Get in Touch", the "Email Agent" or the "Request an Inspection" button. You must register to inspect the property. *
** Most of our properties have a Video Tour. If a Video Tour is available for this property, there will be a link view it in our reply email. **
*** PHOTO ID REQUIRED TO INSPECT PROPERTY ***
Offering a considered open plan design, great style, exemplary detailing and a convenient location, and boasting luxurious living, this brand new Altona North stunner is perfectly placed to take advantage of its proximity to the city and the coast, meeting the busy family's work/life balance.
Ground floor
• Timber flooring creates flow from the long hallway, master bedroom with ensuite (with double basins) and Walk-In-Robe, powder room, separate laundry, through to the open plan living/dining with gas log fireplace, cook's dream kitchen with high end stone bench-tops. Featuring 900mm stainless steel appliances, a butler's pantry, dado walls and plantation shutters throughout.
• Full width folding doors opening to an alfresco area with mains gas for a BBQ, overlooking a private landscaped garden.
First floor
• Central family retreat opening out to a balcony, a further 3 bedrooms all with Built-in-Robes, large sparkling family bathroom with separate shower and bath, and a gorgeous open plan study.
Features include:
• Remote garage (internal access) with 2 off street parking spaces.
• Split system ducted heating and air-conditioning system.
• Fully tiled bathrooms.
• Only minutes from the Westgate Freeway, CBD, schools, parklands, shops, Newport Lakes, Newport Train Station and Altona, Newport & Williamstown beaches.
